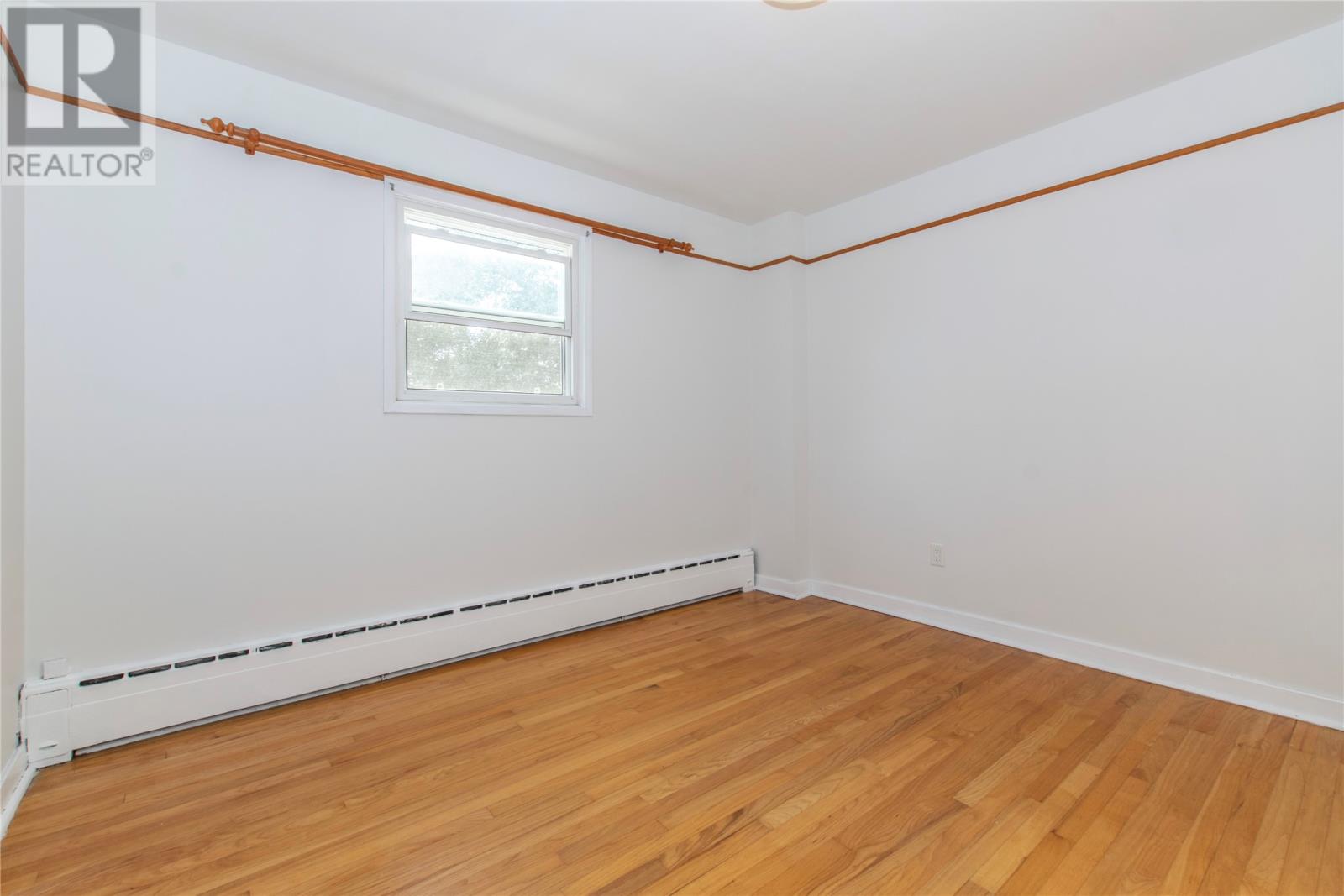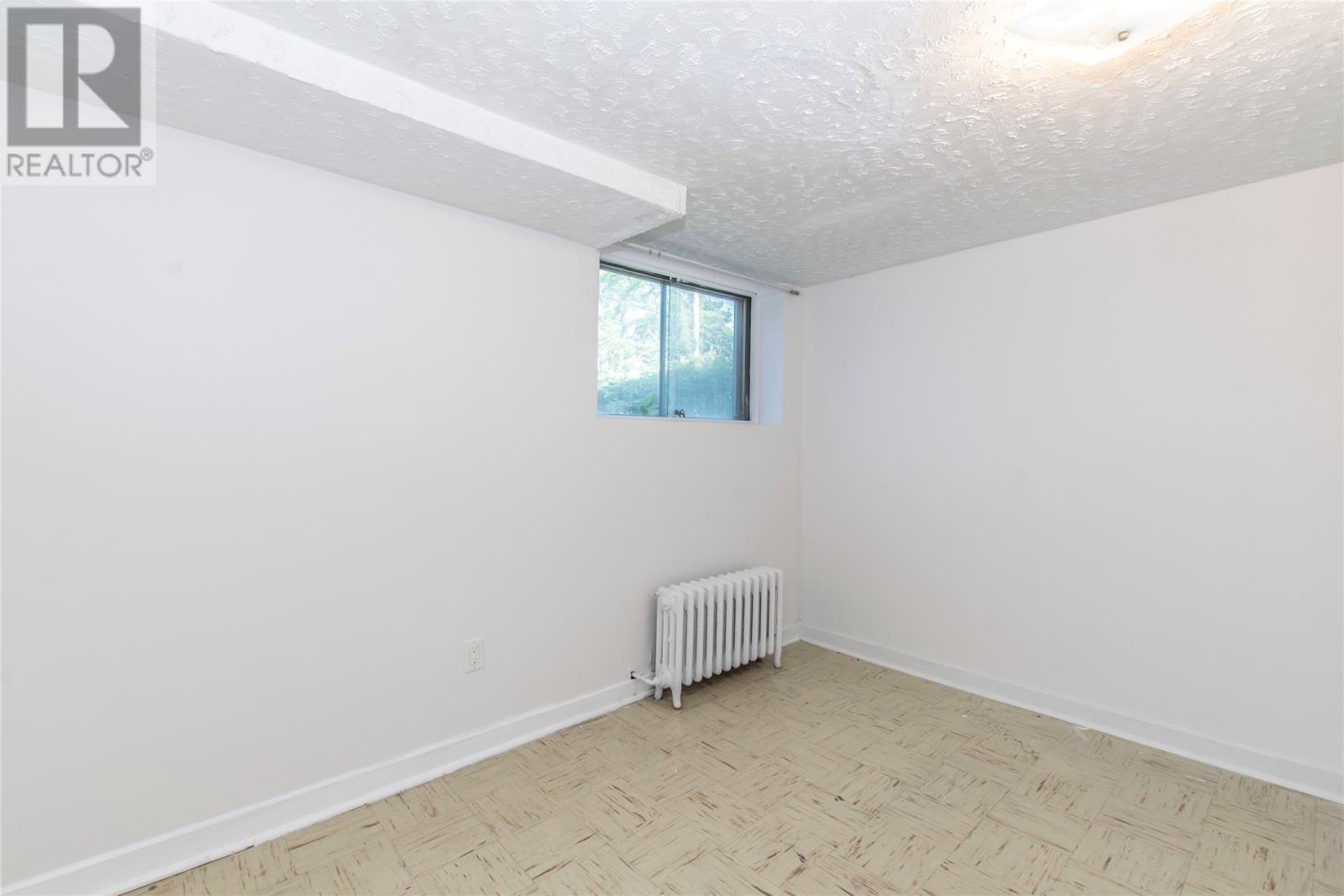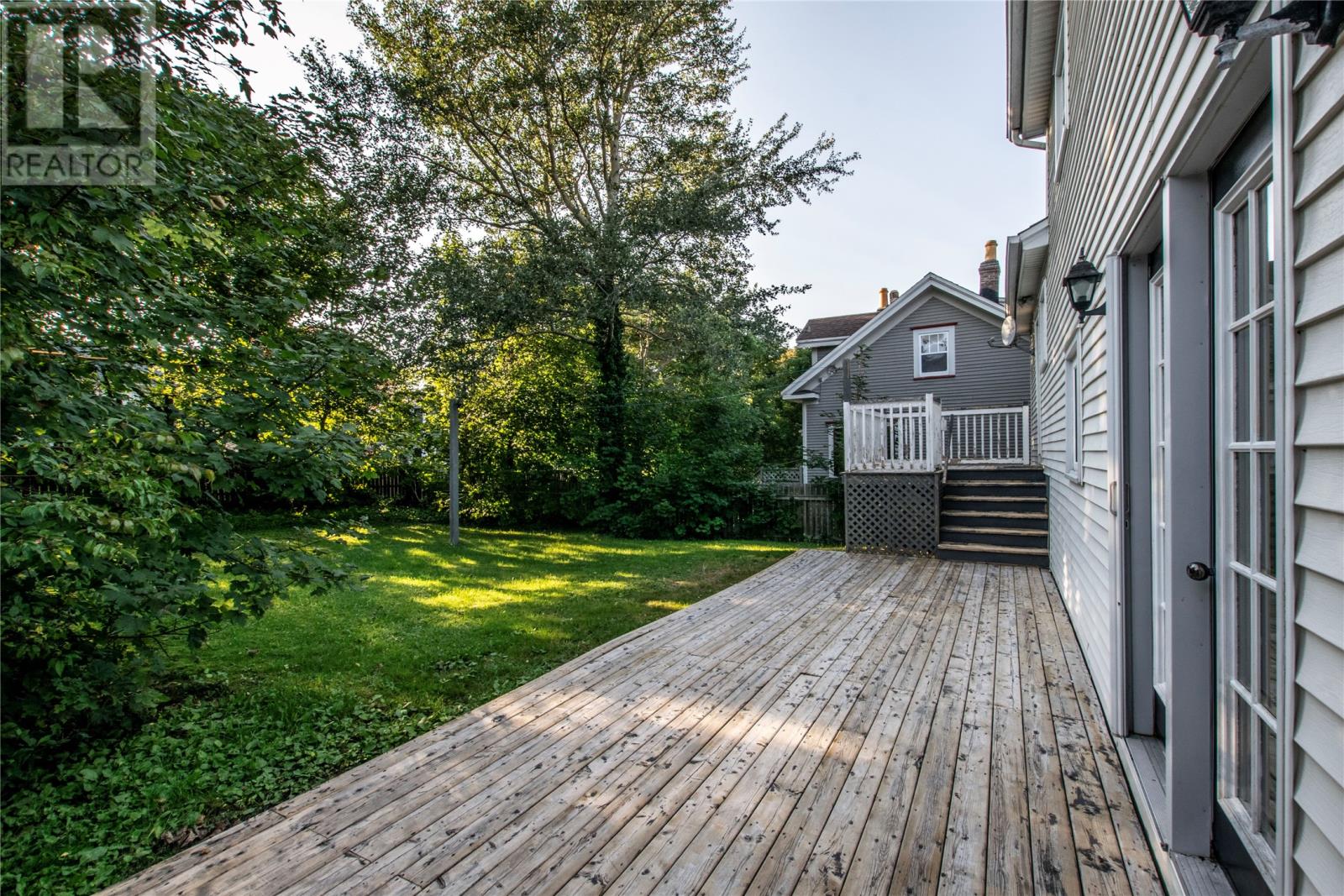47 Portugal Cove Road St. John's, Newfoundland & Labrador A1B 2M1
$359,900
Located in a highly desirable area, known as the Golden Triangle, this long time family home presents a unique opportunity! Perfectly situated on an oversized, level, mature tree-lined lot, with ideal sun exposure, this large family home offers ample space for a growing family. The bright main floor features the living room with wood burning fireplace and adjoining dining area with adjacent kitchen, which opens to a convenient porch and laundry area with access to the rear patio and garden. Just a few steps to the upper level, it consists of three well proportioned bedrooms and main 4-piece family bathroom. The ground level boasts a large, bright family room with bar area and exterior side entrance and two bedrooms (windows may not meet egress), while the basement has rec room, ample storage and second full bathroom. The ground level / basement was previously an apartment and would be an easy conversion to a spacious and bright in-law suite. Low maintenance exterior with vinyl siding, and mostly vinyl windows. Comfortable hot water radiation heating and recently upgraded electrical to a 200amp breaker panel system. Mostly freshly painted throughout with neutral on trend palette. Complete with fenced rear garden with patio surrounded with mature trees and shrubbery creating tons of privacy. Pleasure to view, don't miss out! (id:55727)
Property Details
| MLS® Number | 1279797 |
| Property Type | Single Family |
| AmenitiesNearBy | Recreation, Shopping |
Building
| BathroomTotal | 2 |
| BedroomsAboveGround | 5 |
| BedroomsTotal | 5 |
| ConstructedDate | 1964 |
| ConstructionStyleAttachment | Detached |
| ExteriorFinish | Vinyl Siding |
| FlooringType | Hardwood, Mixed Flooring |
| FoundationType | Concrete |
| HeatingFuel | Oil |
| HeatingType | Hot Water Radiator Heat |
| StoriesTotal | 1 |
| SizeInterior | 2304 Sqft |
| Type | House |
| UtilityWater | Municipal Water |
Land
| AccessType | Year-round Access |
| Acreage | No |
| FenceType | Fence |
| LandAmenities | Recreation, Shopping |
| LandscapeFeatures | Landscaped |
| Sewer | Municipal Sewage System |
| SizeIrregular | 56x118.6x56x137.6 |
| SizeTotalText | 56x118.6x56x137.6|under 1/2 Acre |
| ZoningDescription | Res. |
Rooms
| Level | Type | Length | Width | Dimensions |
|---|---|---|---|---|
| Second Level | Bath (# Pieces 1-6) | 5.2x11.0 4pc | ||
| Second Level | Bedroom | 11.10x11.8 | ||
| Second Level | Bedroom | 11.11x11.8 | ||
| Second Level | Bedroom | 12.5x11.0 | ||
| Basement | Storage | 6.8x4.10 | ||
| Basement | Storage | 6.8x6.2 | ||
| Basement | Storage | 9.1x9.10 | ||
| Basement | Bath (# Pieces 1-6) | 6.6x10.8 4pc | ||
| Basement | Recreation Room | 17.6x21.2 | ||
| Main Level | Laundry Room | 11.8x3.6 | ||
| Main Level | Kitchen | 9.2x15.5 | ||
| Main Level | Dining Room | 8.7x11.11 | ||
| Main Level | Living Room | 18.1x13.7 | ||
| Main Level | Foyer | 5.10x6.1 | ||
| Other | Bedroom | 11.6x7.5 | ||
| Other | Bedroom | 11.0x14.10 | ||
| Other | Family Room | 11.5x26.9 |
https://www.realtor.ca/real-estate/27665414/47-portugal-cove-road-st-johns
Interested?
Contact us for more information
































