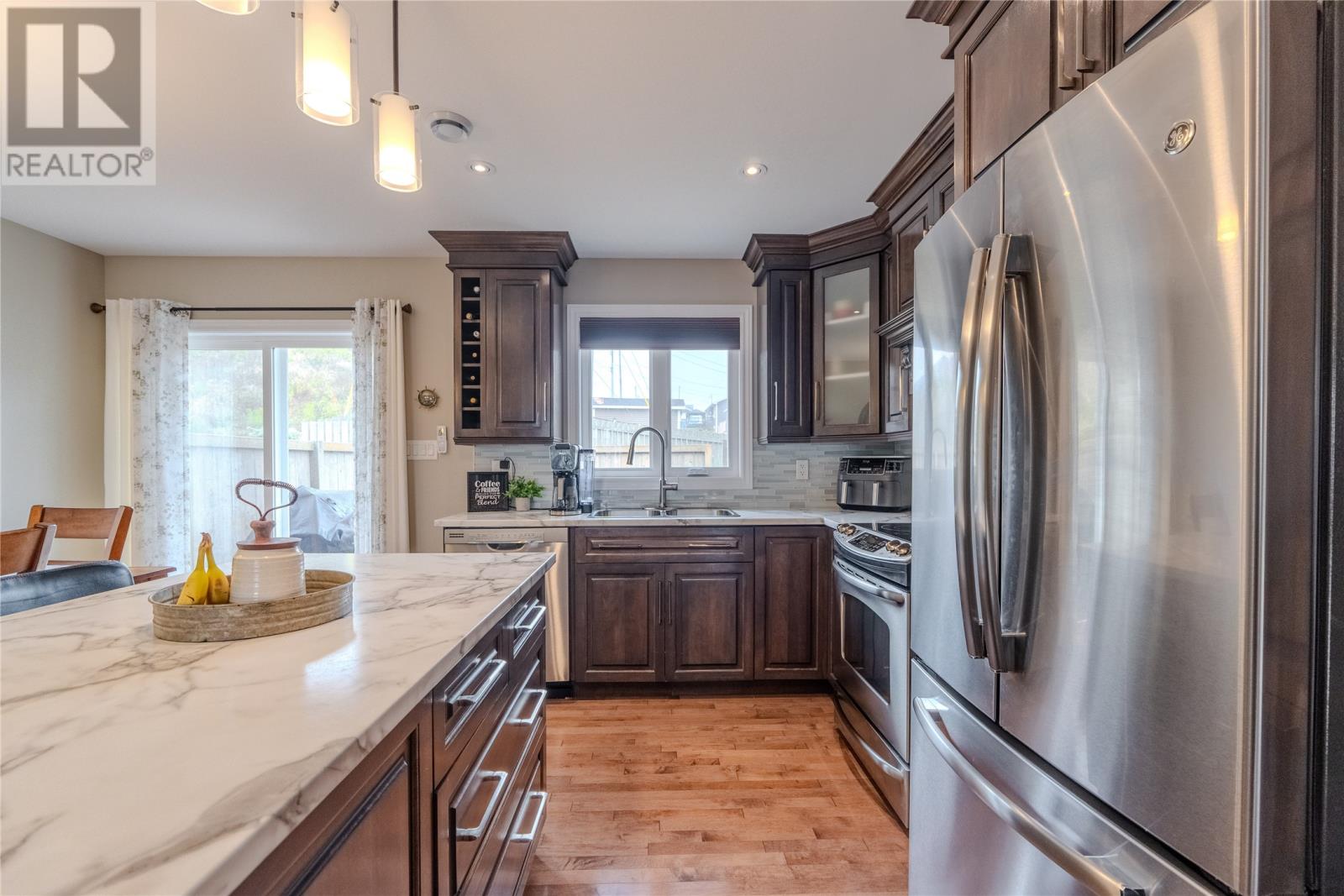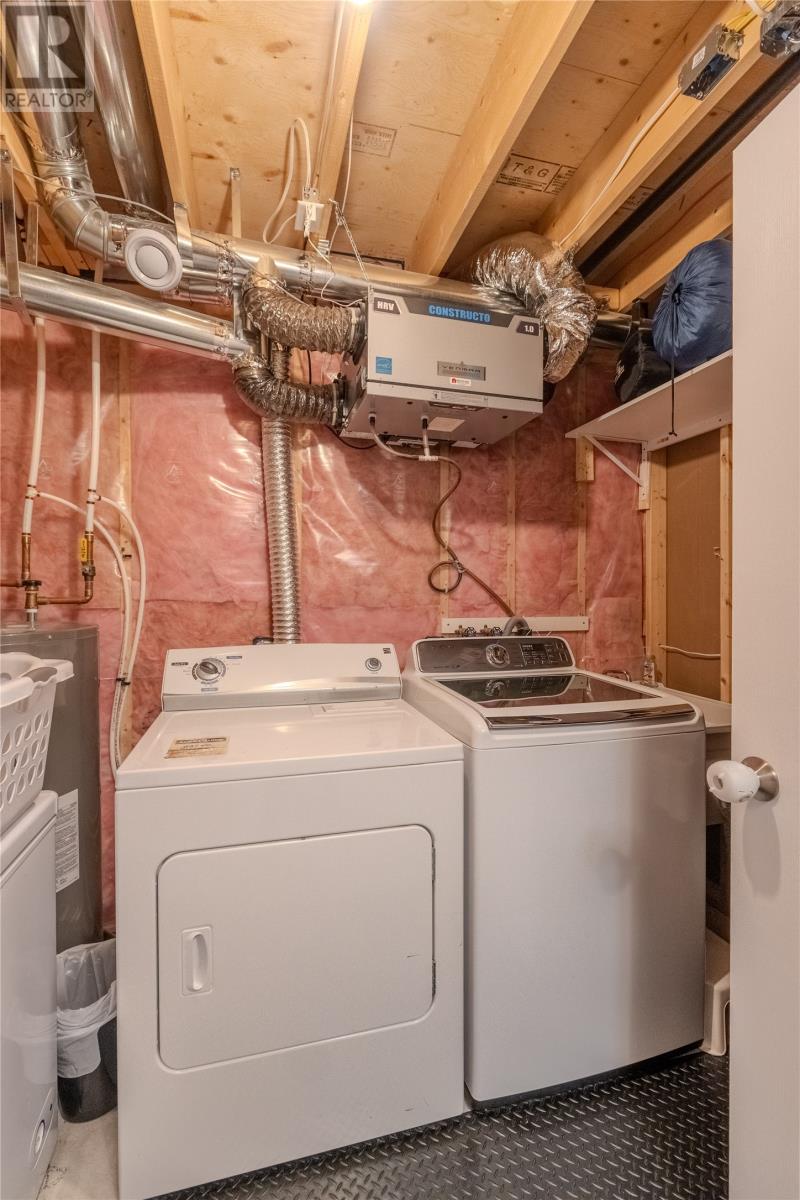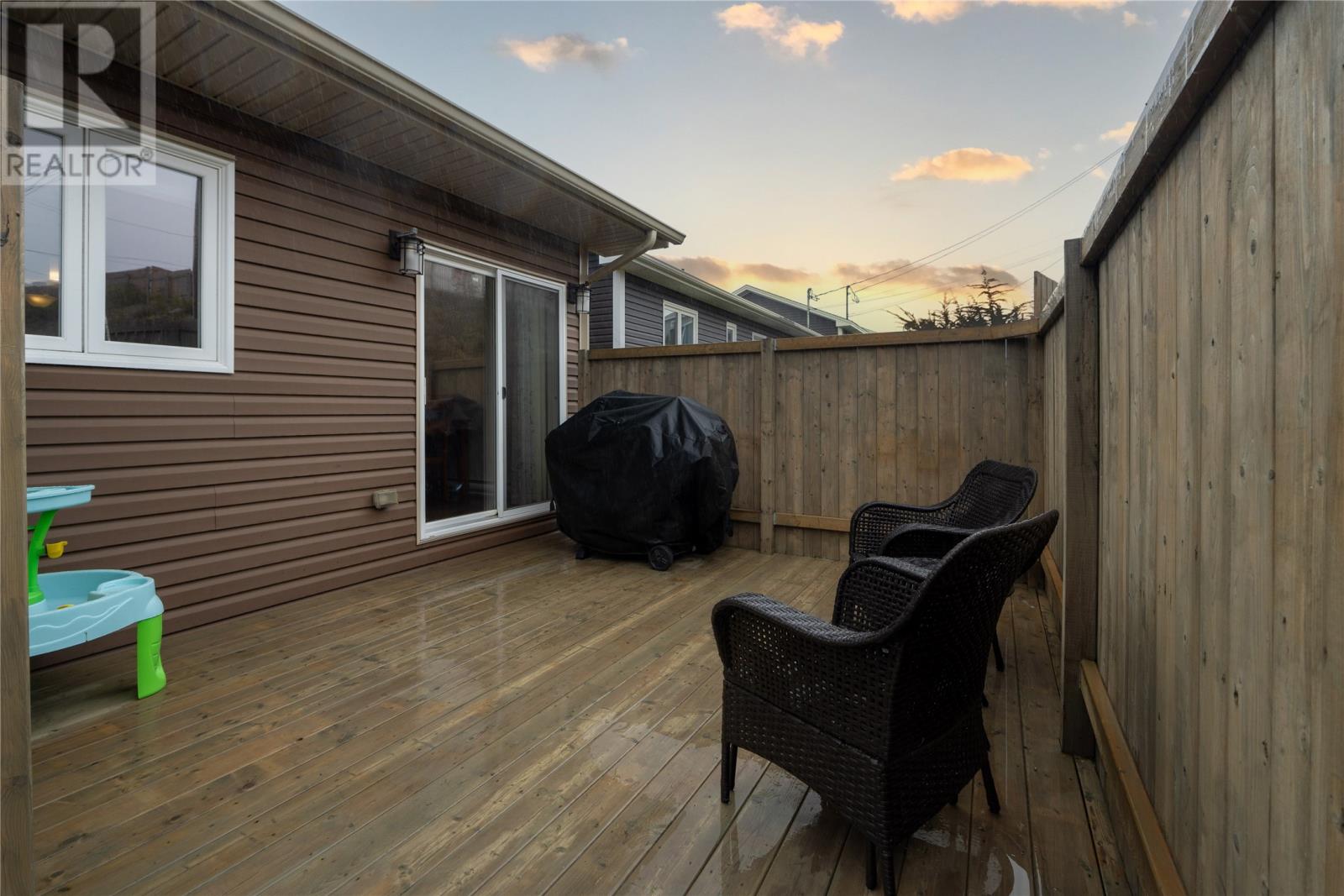25 Adventure Avenue St. John's, Newfoundland & Labrador A1B 0K7
$409,900
Welcome to this immaculate single-family home, nestled in the highly sought-after Kenmount Terrace neighborhood. Boasting coveted southwest exposure, this property is bathed in natural light throughout the day. Step inside to discover a bright and spacious open-concept living area, highlighted by a stunning center island perfect for entertaining, a sleek backsplash, and modern stainless steel appliances. Stay comfortable year-round with the efficiency of a mini-split heat pump. This home offers 4 generously sized bedrooms and a stylishly updated bathroom. The fully finished basement extends your living space with a cozy rec room, a sizeable additional bedroom, a convenient laundry area, and a 3-piece bathroom. Outside, the beautifully landscaped property enhances curb appeal, featuring a fully fenced backyard and a 14x20 shed for extra storage. With a large 2-car driveway, ample parking is available, making this home a true treasure in a prime location. (id:55727)
Property Details
| MLS® Number | 1279750 |
| Property Type | Single Family |
| AmenitiesNearBy | Recreation, Shopping |
Building
| BathroomTotal | 2 |
| BedroomsAboveGround | 3 |
| BedroomsBelowGround | 1 |
| BedroomsTotal | 4 |
| ConstructedDate | 2016 |
| ConstructionStyleAttachment | Detached |
| ConstructionStyleSplitLevel | Split Level |
| ExteriorFinish | Vinyl Siding |
| FlooringType | Hardwood, Laminate, Other |
| FoundationType | Concrete |
| HeatingFuel | Electric |
| StoriesTotal | 1 |
| SizeInterior | 1712 Sqft |
| Type | House |
| UtilityWater | Municipal Water |
Parking
| Attached Garage | |
| Garage | 1 |
Land
| AccessType | Year-round Access |
| Acreage | No |
| LandAmenities | Recreation, Shopping |
| Sewer | Municipal Sewage System |
| SizeIrregular | 50 X 100 |
| SizeTotalText | 50 X 100|under 1/2 Acre |
| ZoningDescription | Res. |
Rooms
| Level | Type | Length | Width | Dimensions |
|---|---|---|---|---|
| Basement | Not Known | 17.8 X 18.8 | ||
| Basement | Bedroom | 11.7 X 15.2 | ||
| Basement | Bath (# Pieces 1-6) | 6.8 X 11.3 | ||
| Basement | Laundry Room | 9.7 X 7.7 | ||
| Basement | Recreation Room | 21.3 X 11.3 | ||
| Main Level | Bath (# Pieces 1-6) | 7.10 X 7.8 | ||
| Main Level | Bedroom | 8.6 X 13.6 | ||
| Main Level | Bedroom | 9 X 13.11 | ||
| Main Level | Primary Bedroom | 14.1 X 12.8 | ||
| Main Level | Living Room | 12 X 16.5 | ||
| Main Level | Not Known | 15.6 X 10.8 | ||
| Main Level | Foyer | 7.7 X 4 |
https://www.realtor.ca/real-estate/27661026/25-adventure-avenue-st-johns
Interested?
Contact us for more information




























