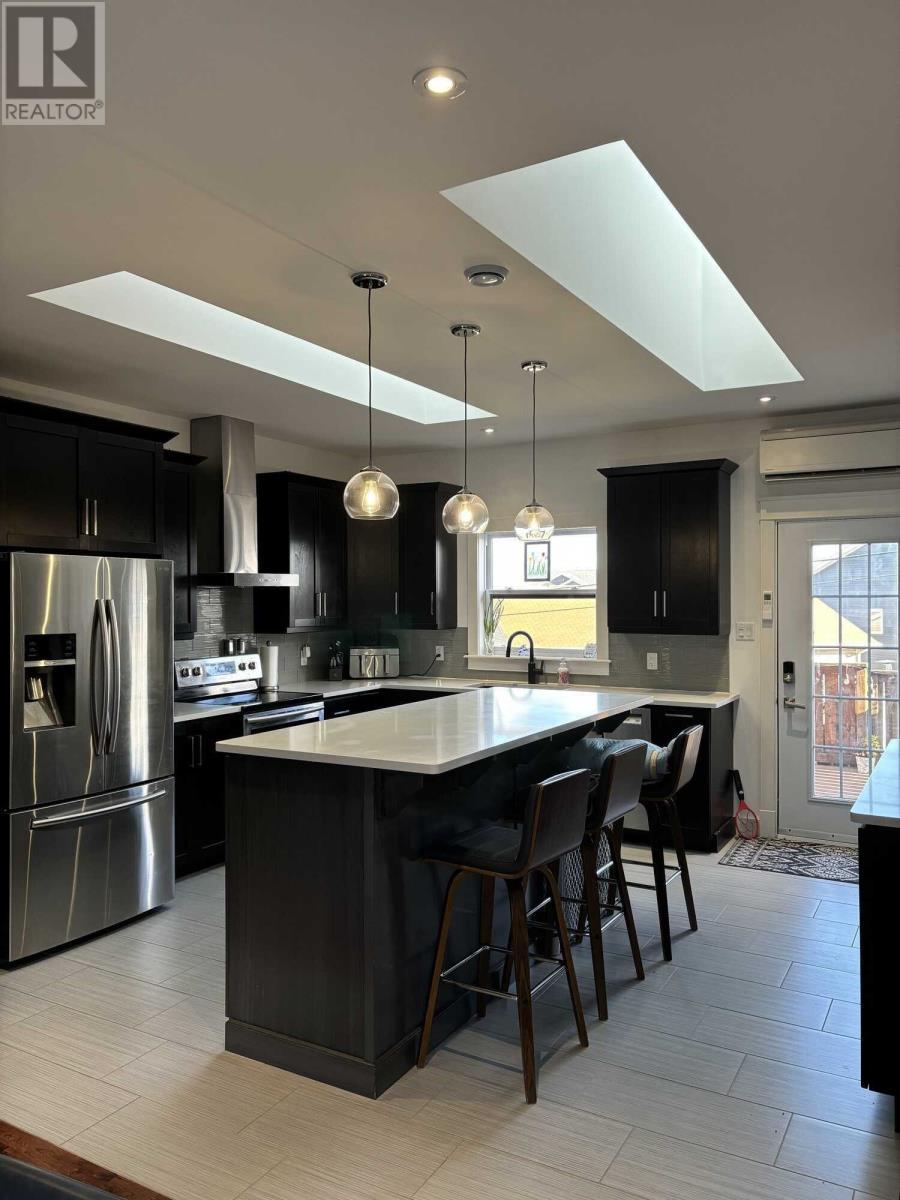13 Caravelle Place St. John's, Newfoundland & Labrador A1A 0N4
$549,000
Visit REALTOR® website for additional information. This beautiful 2-apartment home in Airport Heights features an open-concept kitchen, living, and dining area with 9' ceilings. The kitchen has two large skylights and a 7-foot island. Three bedrooms and a main bathroom are located on the main floor, along with a laundry room and a rec-room downstairs. The master bedroom boasts a walk-in closet and double sink ensuite. The home includes two mini-splits for heating and cooling. A large fenced backyard and deck off the kitchen complete the space. The above-ground apartment has two bedrooms and a tenant in place, renting for $1300/month. Conveniently located near the airport, schools, and highways. (id:55727)
Property Details
| MLS® Number | 1279629 |
| Property Type | Single Family |
| AmenitiesNearBy | Shopping |
| EquipmentType | None |
| RentalEquipmentType | None |
Building
| BathroomTotal | 2 |
| BedroomsAboveGround | 3 |
| BedroomsTotal | 3 |
| Appliances | Alarm System, Refrigerator, Microwave, Stove, Washer, Dryer |
| ConstructedDate | 2016 |
| ConstructionStyleAttachment | Detached |
| ConstructionStyleSplitLevel | Split Level |
| CoolingType | Air Exchanger |
| ExteriorFinish | Vinyl Siding |
| FireplacePresent | Yes |
| FlooringType | Ceramic Tile, Hardwood, Laminate |
| FoundationType | Poured Concrete |
| HeatingFuel | Electric |
| HeatingType | Baseboard Heaters, Heat Pump |
| SizeInterior | 2770 Sqft |
| Type | Two Apartment House |
| UtilityWater | Municipal Water |
Parking
| Attached Garage | |
| Garage | 2 |
Land
| AccessType | Year-round Access |
| Acreage | No |
| FenceType | Fence |
| LandAmenities | Shopping |
| LandscapeFeatures | Landscaped |
| Sewer | Municipal Sewage System |
| SizeIrregular | 50x100 |
| SizeTotalText | 50x100|under 1/2 Acre |
| ZoningDescription | Res |
Rooms
| Level | Type | Length | Width | Dimensions |
|---|---|---|---|---|
| Basement | Recreation Room | 14.97 x 10.88 | ||
| Main Level | Laundry Room | 6.60 x 5.27 | ||
| Main Level | Bath (# Pieces 1-6) | 10.54 x 5.54 | ||
| Main Level | Bedroom | 12.20 x 10.45 | ||
| Main Level | Bedroom | 14.23 x 10.63 | ||
| Main Level | Other | 9.78 x 7.64 | ||
| Main Level | Ensuite | 9.50 x 8.75 | ||
| Main Level | Primary Bedroom | 14.42 x 14.22 | ||
| Main Level | Other | 19.45 x 6.68 | ||
| Main Level | Kitchen | 15.54 x 14.82 | ||
| Main Level | Living Room/dining Room | 22.17 x 12.68 |
https://www.realtor.ca/real-estate/27650530/13-caravelle-place-st-johns
Interested?
Contact us for more information















