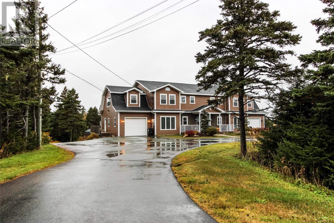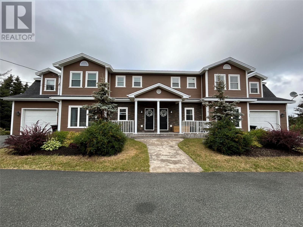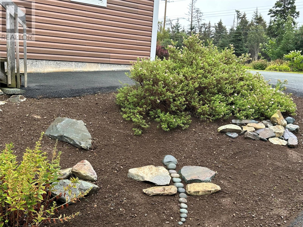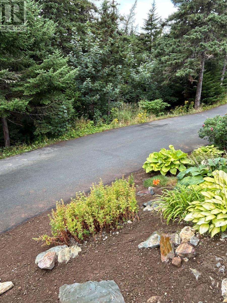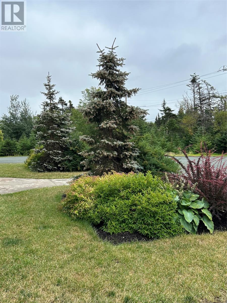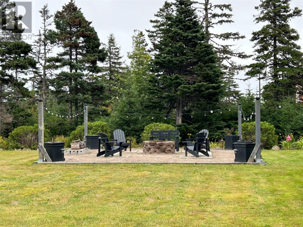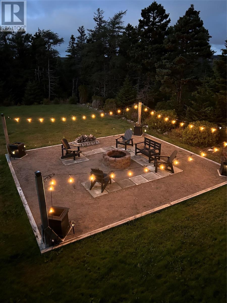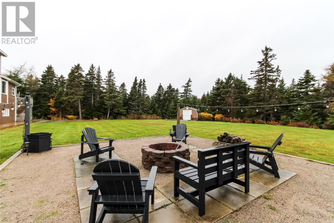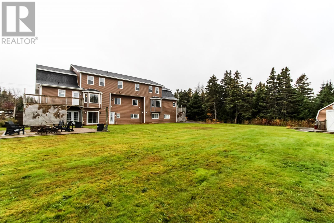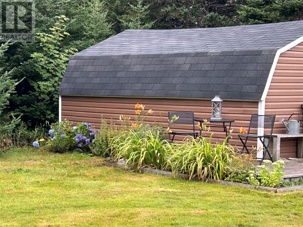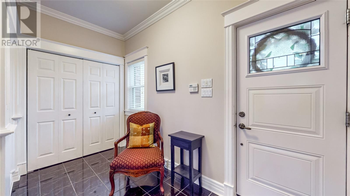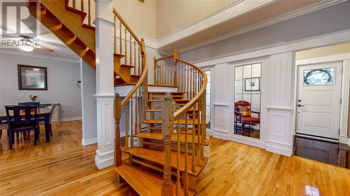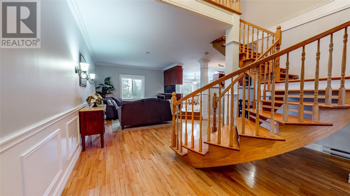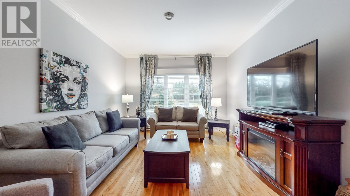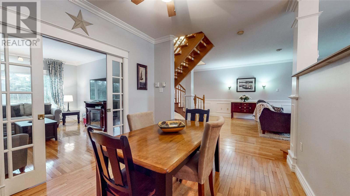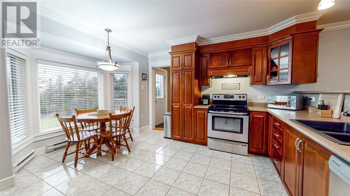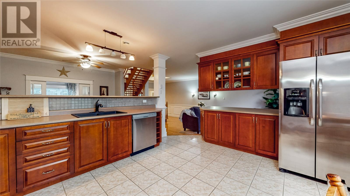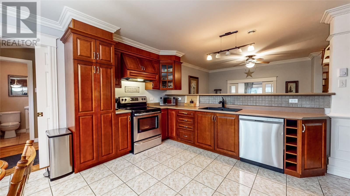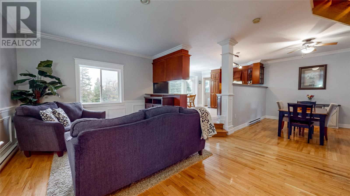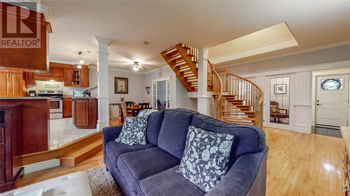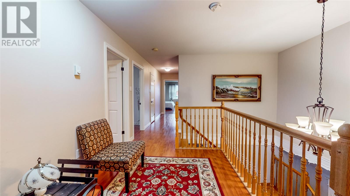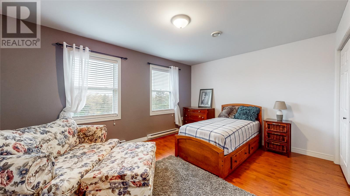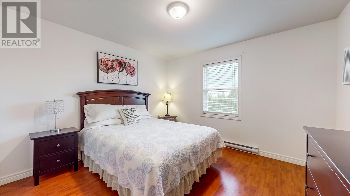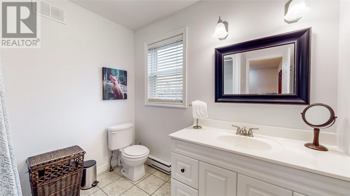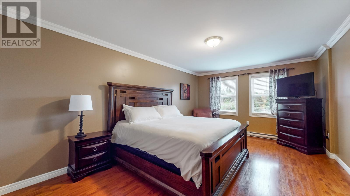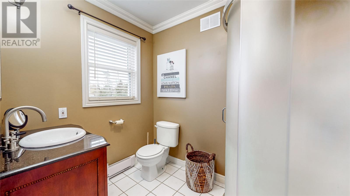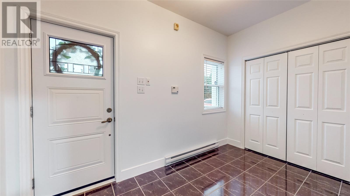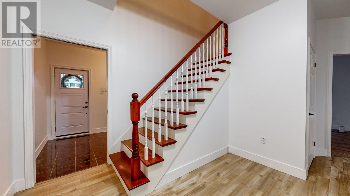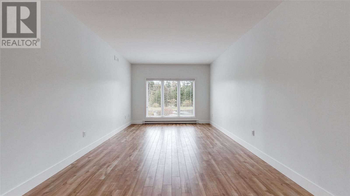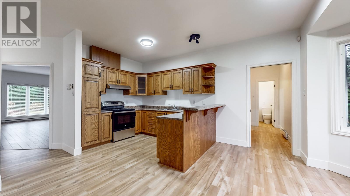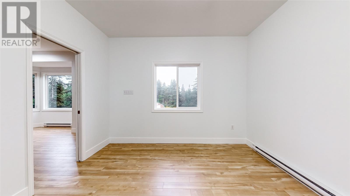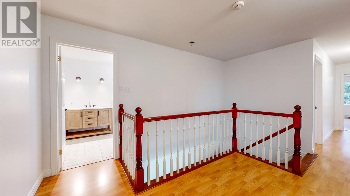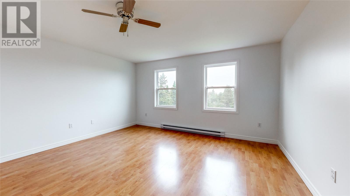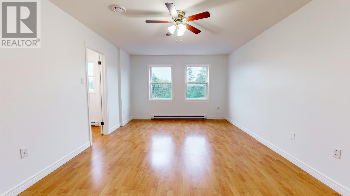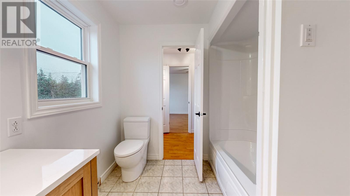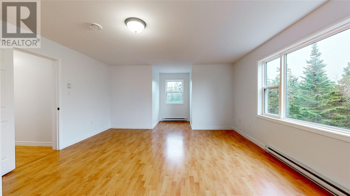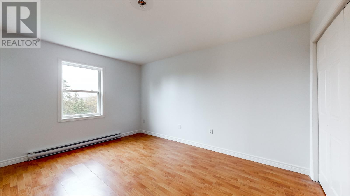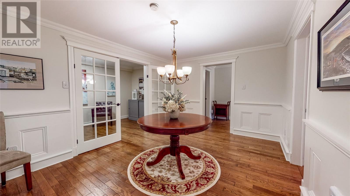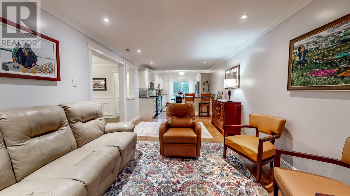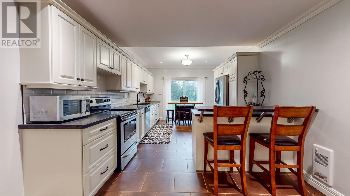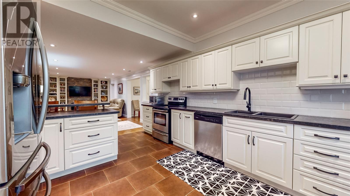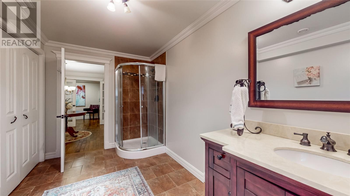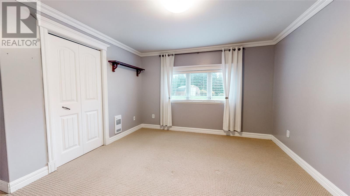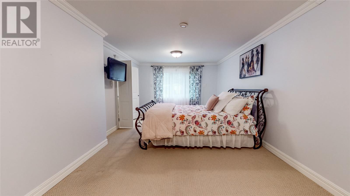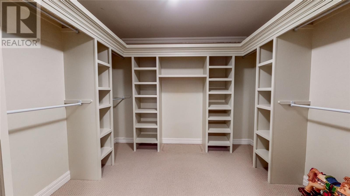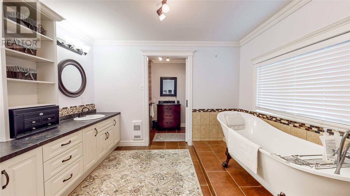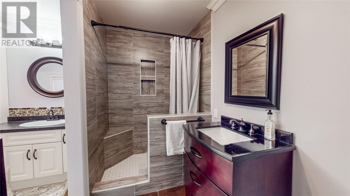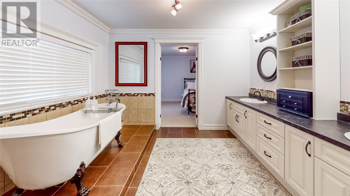480 Thorburn Road St. John's, Newfoundland & Labrador A1B 4R1
$1,250,000
Welcome to this exceptional executive property located at 480 Thorburn Road, St. John's, NL. Spanning over 7 acres of private land, this expansive estate offers unmatched luxury, space, and versatility. With three generously sized suites, each with its own private entrance, this property provides lucrative rental income opportunities or the flexibility to host extended family. You could select which suite you would live in and rent and or Airbnb the other two suites. All three residences feature a spacious open-concept layout with high-end finishes, custom cabinetry, and large windows for natural light and stunning views. Multiple garages offer abundant space for vehicle storage, workshops, or hobby areas, making it ideal for car enthusiasts or business owners. The vast outdoor space invites you to enjoy Newfoundland’s natural beauty, with plenty of potential for gardens, recreational spaces, or further development. This property blends luxurious living with investment potential, creating an unparalleled opportunity in one of St. John’s most desirable areas. The matter port video is of the owners suite only and two other videos available upon request as well as extensive photo package of all three suites. (id:55727)
Property Details
| MLS® Number | 1279259 |
| Property Type | Single Family |
| Amenities Near By | Recreation, Shopping |
Building
| Bathroom Total | 7 |
| Bedrooms Above Ground | 8 |
| Bedrooms Below Ground | 2 |
| Bedrooms Total | 10 |
| Appliances | Dishwasher, Refrigerator, Stove, Washer, Dryer |
| Architectural Style | 2 Level |
| Constructed Date | 2002 |
| Exterior Finish | Vinyl Siding |
| Fixture | Drapes/window Coverings |
| Flooring Type | Ceramic Tile, Laminate, Mixed Flooring |
| Foundation Type | Poured Concrete |
| Half Bath Total | 2 |
| Heating Fuel | Electric |
| Size Interior | 7,409 Ft2 |
| Type | Two Apartment House |
Parking
| Garage | 1 |
| Attached Garage |
Land
| Acreage | Yes |
| Land Amenities | Recreation, Shopping |
| Landscape Features | Landscaped |
| Sewer | Septic Tank |
| Size Irregular | 7 Acres |
| Size Total Text | 7 Acres|3 - 10 Acres |
| Zoning Description | Res./ Apt |
Rooms
| Level | Type | Length | Width | Dimensions |
|---|---|---|---|---|
| Second Level | Bedroom | 11.10*16.9 | ||
| Second Level | Bedroom | 14.11*16.9 | ||
| Second Level | Bedroom | 15.9*23.8 | ||
| Second Level | Primary Bedroom | 11.11*17.10 | ||
| Second Level | Bedroom | 12*14 | ||
| Second Level | Bedroom | 15.5*14 | ||
| Second Level | Bedroom | 15.4*18.2 | ||
| Second Level | Primary Bedroom | 12.2*20.10 | ||
| Lower Level | Kitchen | 14.4*16.2 | ||
| Lower Level | Foyer | 7.0*13.0 | ||
| Lower Level | Primary Bedroom | 12*22.5 | ||
| Lower Level | Living Room | 11.4*21.8 | ||
| Lower Level | Bedroom | 14.9*13 | ||
| Lower Level | Office | 15*7.3 | ||
| Main Level | Laundry Room | 7*7.3 | ||
| Main Level | Family Room | 12.2*16 | ||
| Main Level | Kitchen | 11.5*15.2 | ||
| Main Level | Dining Room | 12.2*10.3 | ||
| Main Level | Living Room | 15.8*30 | ||
| Main Level | Foyer | 12*5.10 | ||
| Main Level | Laundry Room | 15.6*8 | ||
| Main Level | Kitchen | 15*18.9 | ||
| Main Level | Family Room | 11.8*13.3 | ||
| Main Level | Living Room | 12.1*22.8 | ||
| Main Level | Foyer | 11.9*7.8 |
Contact Us
Contact us for more information


