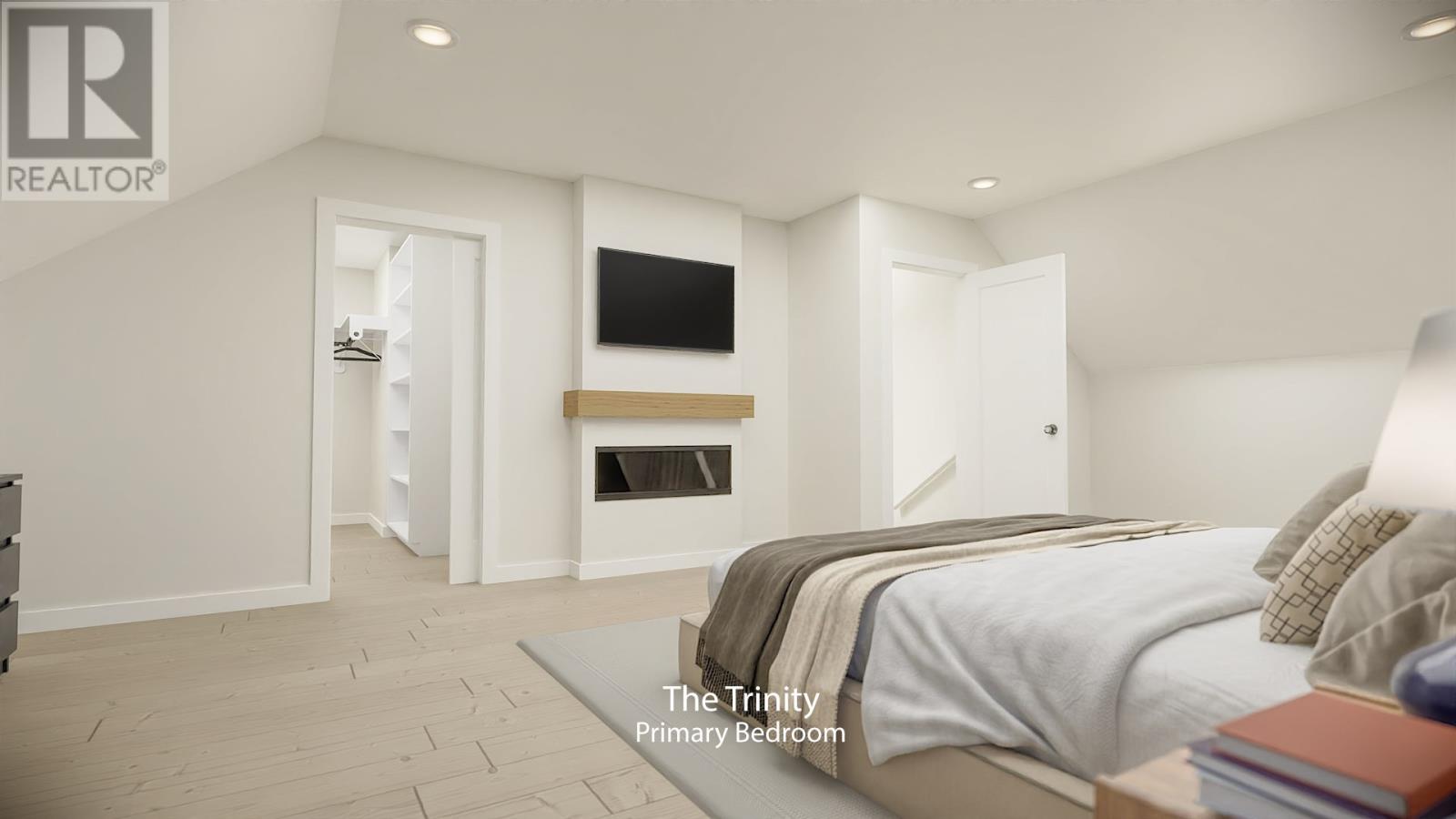27 Dragonfly Place St. John's, Newfoundland & Labrador A1H 0R1
$699,900
Your Dream Home Awaits in Diamond Marsh! UNDER CONSTRUCTION & READY FOR OCCUPANCY APRIL, 2025 - Still time to pick your interior finishes! Built by award-winning New Victorian Homes, The Trinity features a welcoming open-concept layout with 9-foot ceilings on the main. Entertain from your large corner kitchen with a spacious island for hosting & cooking. A hidden room off the kitchen is perfect for a playroom, office, or music room. Comfort abounds in a stunning loft primary suite with cathedral ceilings, walk-in closet, & ensuite. Customize the basement for an in-law suite, rec room, or guest suite. Included Executive Features: Two-Head Mini Split Heat Pump; Electric car charger rough-in; Black windows; Hardwood Stairs; Fireplace and surround finishes; Kitchen backsplash; Under cabinet lights; Solid surface countertop. Location Perks: Explore the beautiful Grand Concourse trails of Southlands; Quick access to shopping at Merchant Drive & The Shoppes at Galway; 2 minutes away from Glendenning Golf Course; Only 10 minutes to downtown & 15 minutes to the east end. Includes a 10-YEAR Atlantic Home Warranty & a 10'x12' pressure-treated deck! Terms and conditions apply. Prices include HST to be rebated to vendor on closing. Property taxes estimated. (id:55727)
Property Details
| MLS® Number | 1279099 |
| Property Type | Single Family |
Building
| BathroomTotal | 3 |
| BedroomsAboveGround | 4 |
| BedroomsTotal | 4 |
| ArchitecturalStyle | 2 Level |
| ConstructedDate | 2024 |
| ConstructionStyleAttachment | Detached |
| ExteriorFinish | Vinyl Siding |
| FlooringType | Ceramic Tile, Laminate |
| FoundationType | Poured Concrete |
| HalfBathTotal | 1 |
| HeatingFuel | Electric |
| HeatingType | Baseboard Heaters |
| StoriesTotal | 2 |
| SizeInterior | 3181 Sqft |
| Type | House |
| UtilityWater | Municipal Water |
Parking
| Garage | 1 |
| Attached Garage |
Land
| Acreage | No |
| LandscapeFeatures | Landscaped |
| Sewer | Municipal Sewage System |
| SizeIrregular | 44'x130'x77'x130' |
| SizeTotalText | 44'x130'x77'x130'|4,051 - 7,250 Sqft |
| ZoningDescription | Res. |
Rooms
| Level | Type | Length | Width | Dimensions |
|---|---|---|---|---|
| Second Level | Laundry Room | 2PC | ||
| Second Level | Bath (# Pieces 1-6) | 4PC | ||
| Second Level | Bedroom | 10'9""x10'6"" | ||
| Second Level | Bedroom | 10'9""x13'0"" | ||
| Second Level | Bedroom | 10'9""x13'4"" | ||
| Second Level | Ensuite | 10'9""x5'0"" | ||
| Second Level | Primary Bedroom | 14'0""x16'0"" | ||
| Main Level | Not Known | 14'0""x25'5"" | ||
| Main Level | Family Room | 14'0""x10'10"" | ||
| Main Level | Bath (# Pieces 1-6) | 2PC | ||
| Main Level | Not Known | 5'x6' | ||
| Main Level | Dining Room | 15'4""x7'0"" | ||
| Main Level | Kitchen | 15'4""x15'0"" | ||
| Main Level | Living Room | 15'4""x11'8"" |
https://www.realtor.ca/real-estate/27596267/27-dragonfly-place-st-johns
Interested?
Contact us for more information


















