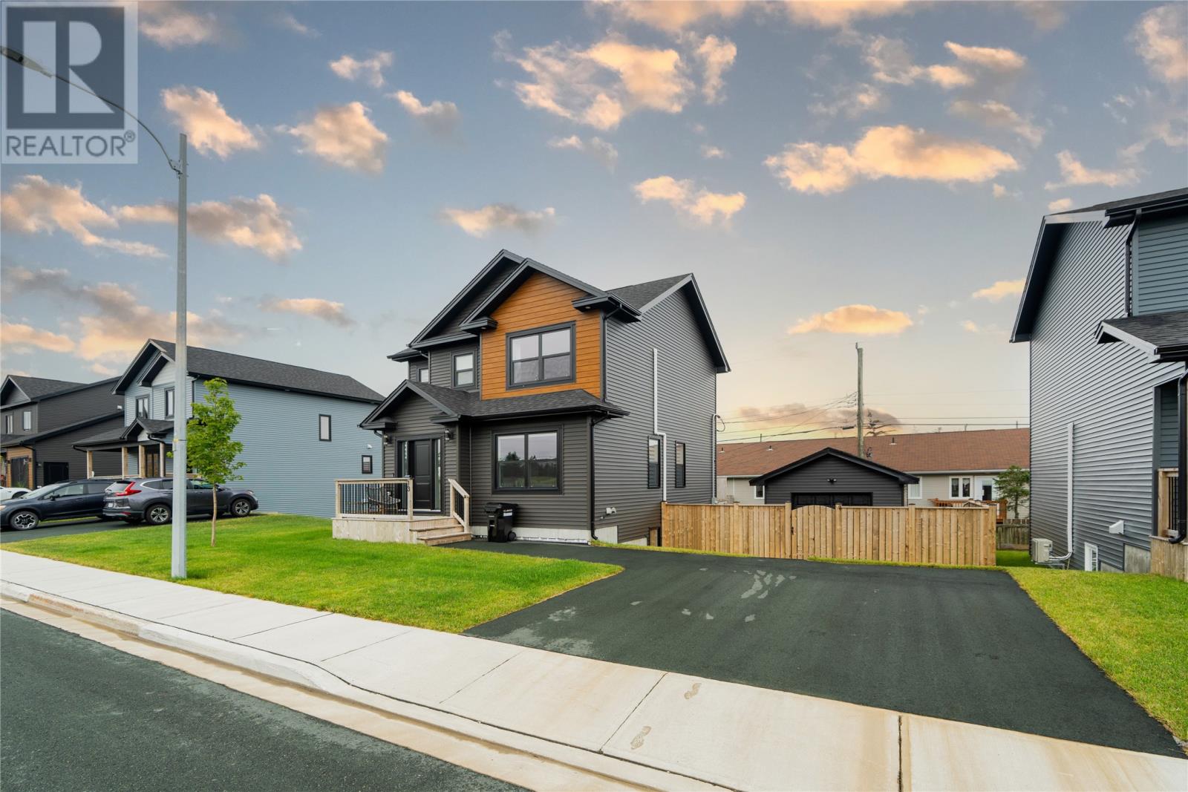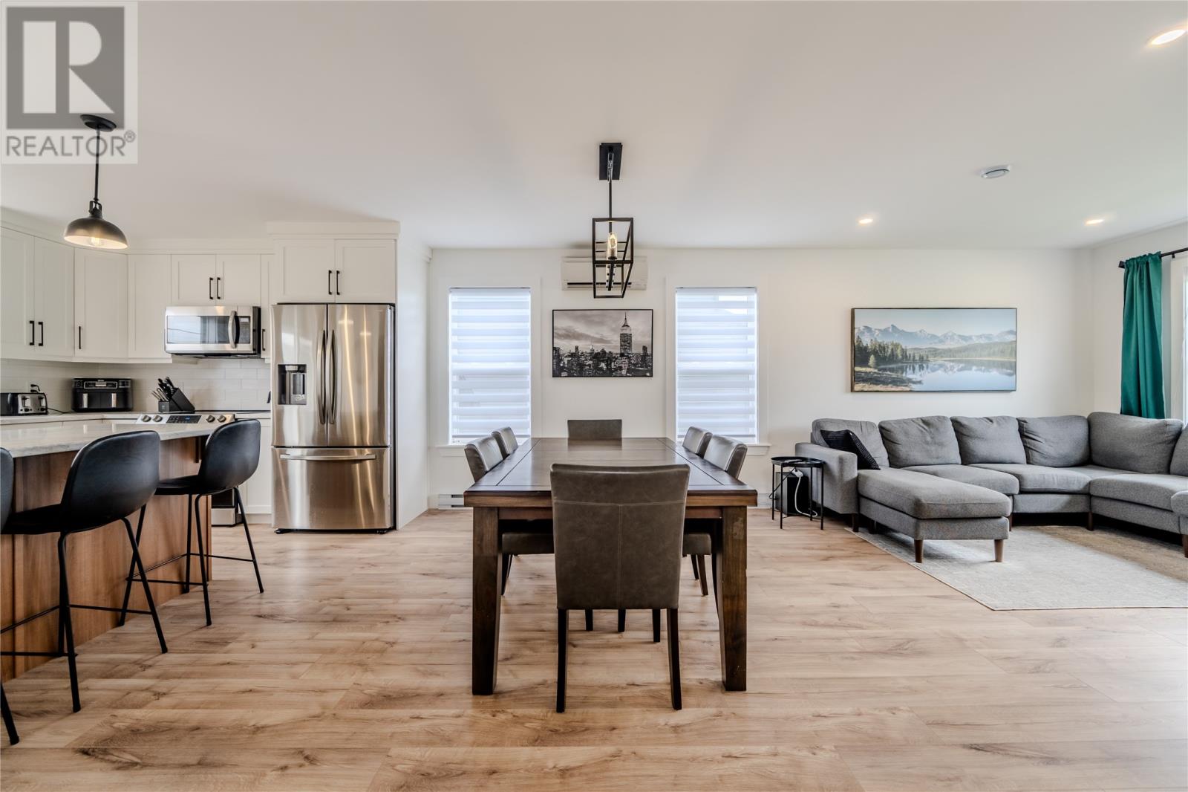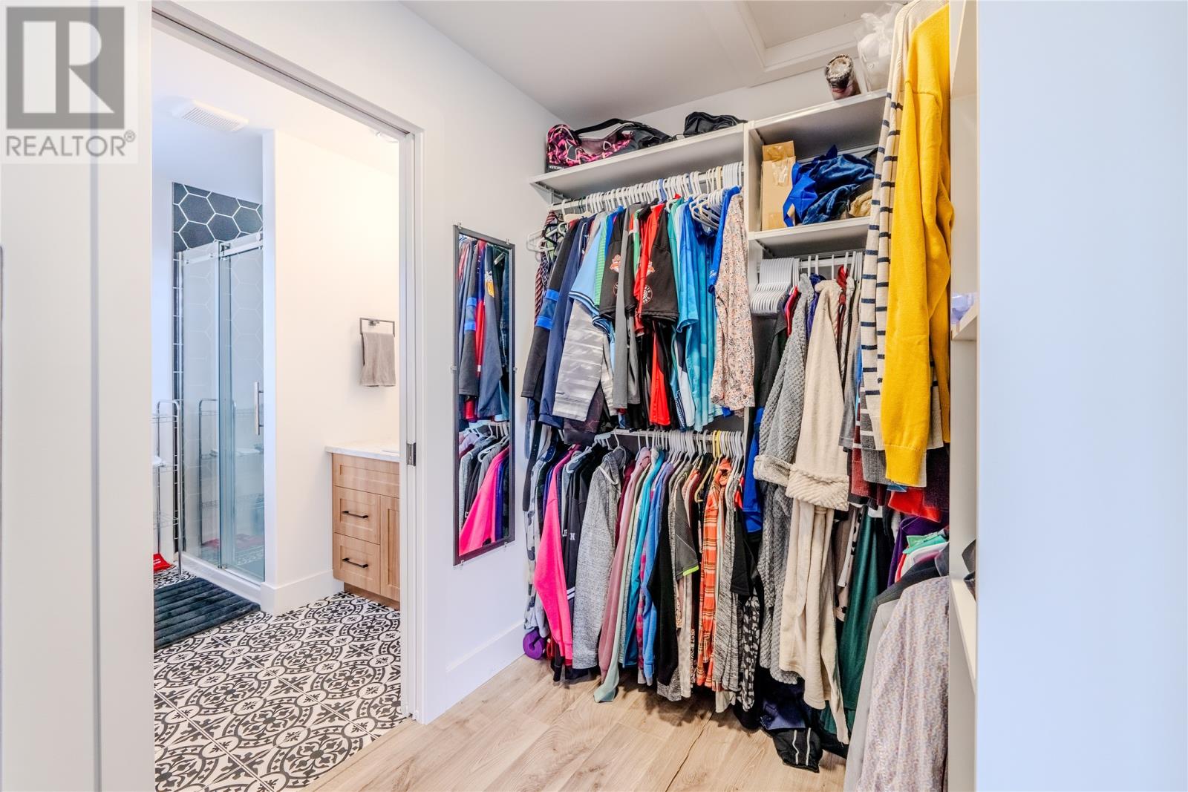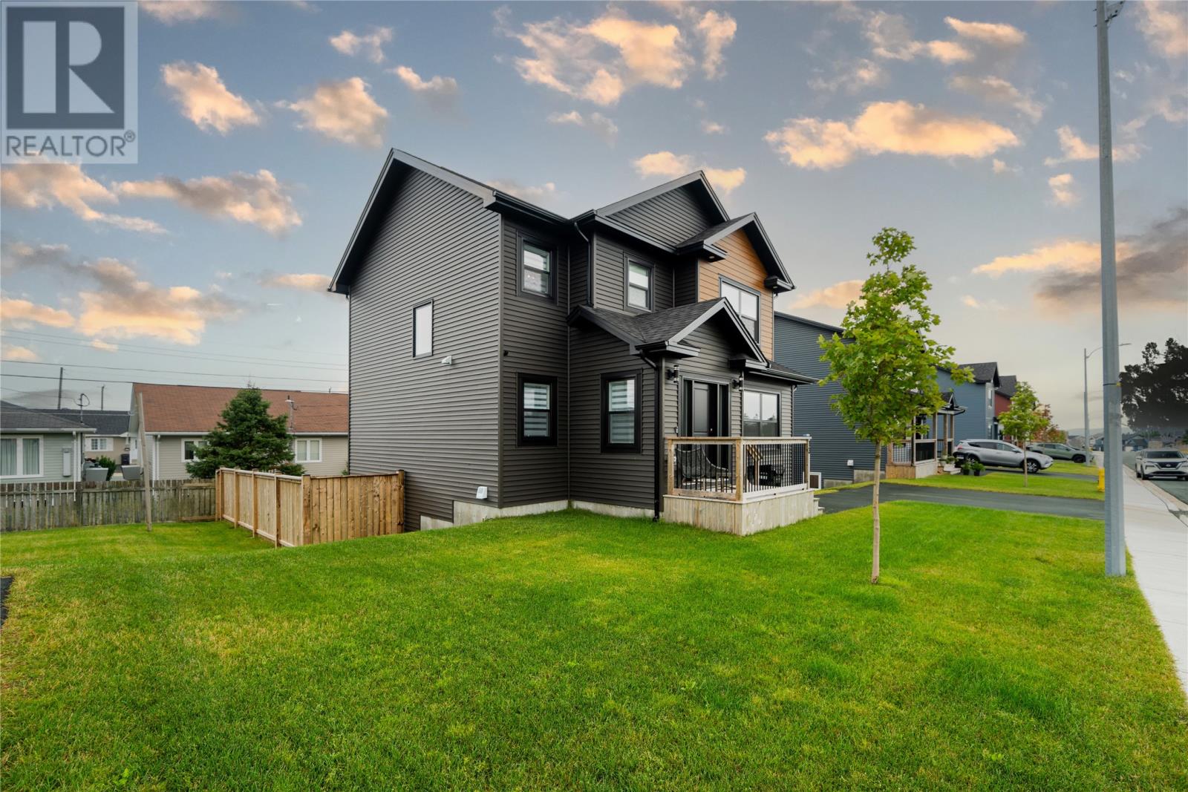4 Bedroom
4 Bathroom
2431 sqft
2 Level
Baseboard Heaters
Landscaped
$509,900
Welcome to 13 Diamond Marsh Drive. Upon entering the front door, you'll be welcomed by an open floor plan that highlights clean lines and an eye-catching aesthetic. The expansive windows in the main living area flood the space with abundant natural light, creating a bright and airy atmosphere. The kitchen is truly the heart of this home, featuring pristine white cabinetry complemented by a large island space, ideal for entertaining. The main floor also includes a convenient walk-in pantry, an oversized laundry room, and a stylish half bathroom, enhancing both functionality and comfort. Upstairs, the primary bedroom is a serene retreat designed for relaxation. It boasts a unique custom walk-in closet for optimal storage, 3-piece ensuite bathroom and a mini split for comfort. Two additional generous-sized bedrooms complete the second floor, offering ample space for family or guests. The fully developed basement is an entertainer's dream, featuring a large living area with a custom built-in fireplace and wet bar. This space is perfect for gatherings or relaxing evenings. The basement also includes a spare bedroom, a 3-piece bathroom, and abundant storage. Outside, the backyard offers a 14x18 wired garage, large private patio and fully fenced yard - a low maintenance backyard, perfect for outdoor enjoyment and privacy. Conveniently located near all amenities, this home provides both luxury and practicality. (id:55727)
Property Details
|
MLS® Number
|
1278952 |
|
Property Type
|
Single Family |
|
AmenitiesNearBy
|
Recreation, Shopping |
Building
|
BathroomTotal
|
4 |
|
BedroomsTotal
|
4 |
|
Appliances
|
Dishwasher, Refrigerator, Microwave, Stove |
|
ArchitecturalStyle
|
2 Level |
|
ConstructedDate
|
2022 |
|
ExteriorFinish
|
Vinyl Siding |
|
Fixture
|
Drapes/window Coverings |
|
FlooringType
|
Carpeted, Laminate |
|
FoundationType
|
Concrete |
|
HalfBathTotal
|
1 |
|
HeatingFuel
|
Electric |
|
HeatingType
|
Baseboard Heaters |
|
StoriesTotal
|
2 |
|
SizeInterior
|
2431 Sqft |
|
Type
|
House |
|
UtilityWater
|
Municipal Water |
Parking
Land
|
Acreage
|
No |
|
FenceType
|
Fence |
|
LandAmenities
|
Recreation, Shopping |
|
LandscapeFeatures
|
Landscaped |
|
Sewer
|
Municipal Sewage System |
|
SizeIrregular
|
66'x74'x66'x76' |
|
SizeTotalText
|
66'x74'x66'x76'|under 1/2 Acre |
|
ZoningDescription
|
Res |
Rooms
| Level |
Type |
Length |
Width |
Dimensions |
|
Second Level |
Bath (# Pieces 1-6) |
|
|
3PC |
|
Second Level |
Bedroom |
|
|
12.9X10.7 |
|
Second Level |
Primary Bedroom |
|
|
12X12.9 |
|
Second Level |
Bedroom |
|
|
11.9X10.0 |
|
Second Level |
Ensuite |
|
|
3PC |
|
Basement |
Bath (# Pieces 1-6) |
|
|
3PC |
|
Main Level |
Laundry Room |
|
|
9.4X6.1 |
|
Main Level |
Foyer |
9 ft ,9 in |
|
9 ft ,9 in x Measurements not available |
|
Main Level |
Kitchen |
|
|
10.6X10 |
|
Main Level |
Not Known |
|
|
9.4X5.4 |
|
Main Level |
Bath (# Pieces 1-6) |
|
|
2PC |
|
Main Level |
Dining Room |
|
|
17.6X8.11 |
|
Main Level |
Living Room |
|
|
12X12 |
https://www.realtor.ca/real-estate/27575553/13-diamond-marsh-drive-st-johns








































