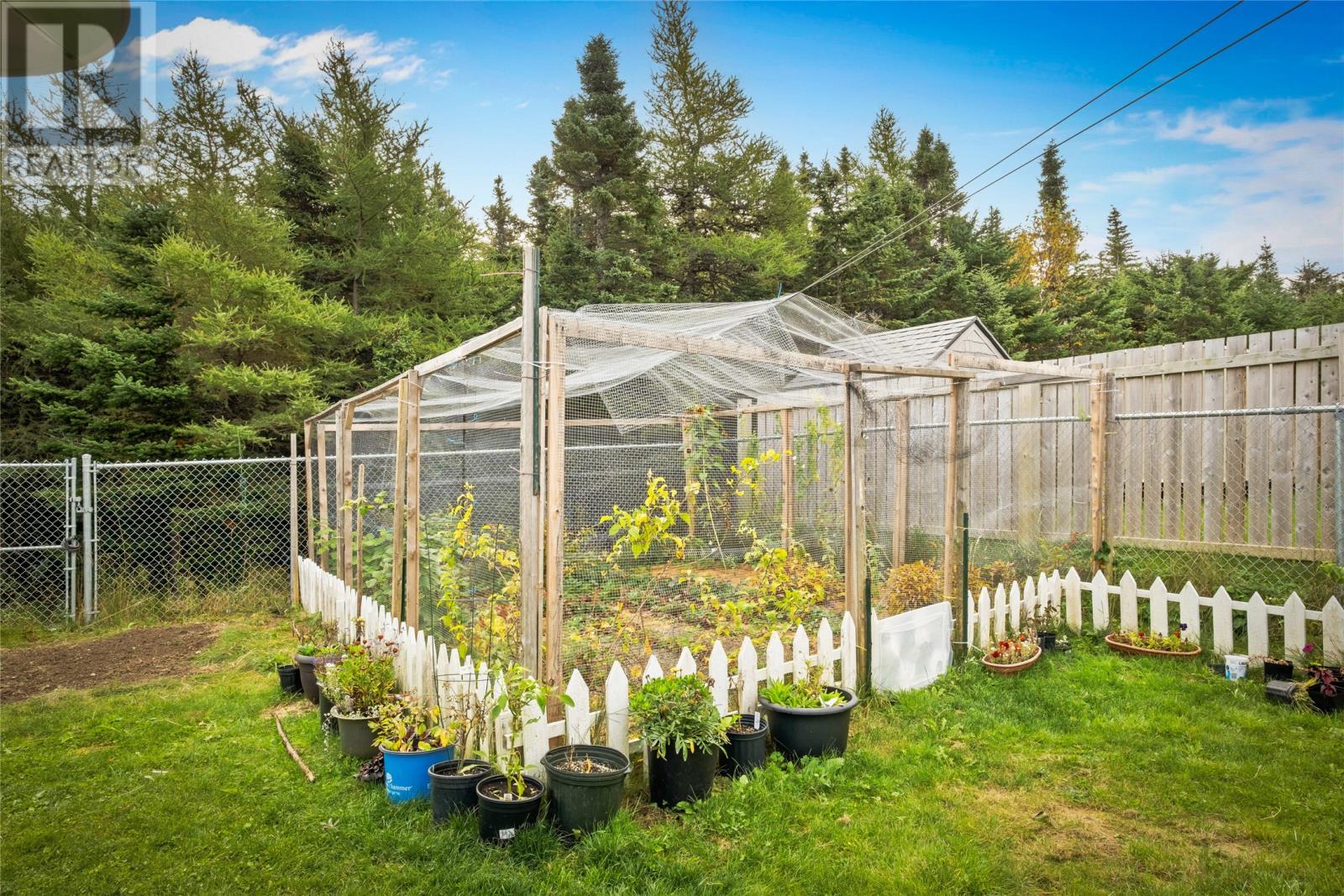3 Bedroom
3 Bathroom
2212 sqft
Bungalow
Fireplace
Heat Pump
Landscaped
$499,900
Exceptional Bungalow with a Private "Strawberry Farm" on an Expansive Corner Lot** Welcome to this one-of-a-kind bungalow, set on the largest lot in the neighborhood with no rear neighbors for added privacy. This home is thoughtfully designed with an open-concept layout, perfect for entertaining and everyday comfort. The chef-inspired kitchen is a true culinary hub, featuring a large island, plentiful cabinetry, propane stove with custom hood, under-cabinet lighting, and stainless steel appliances, including a stand-up fridge and freezer. A walk-in pantry offers even more storage space. The living and dining area is bathed in morning light from large windows, highlighting the floor-to-ceiling brick propane fireplace with a wooden mantle. High 9-foot ceilings and pot lights create an airy, spacious feel throughout. Upstairs, the main level hosts two bedrooms, including a master suite with a walk-in closet and private three-piece ensuite. A third bedroom and full bath are located downstairs. Step outside to a beautifully landscaped property that’s truly a gardener's dream. In addition to trees, shrubs, and a full perennial garden in the front, the backyard boasts a fenced-in garden with blueberries, raspberries, and a dedicated "strawberry farm," where a lush strawberry garden yields a bountiful harvest each season. Enjoy the outdoors on a 10x10 deck with a wind wall, overlooking the grounds that have been meticulously prepared with two feet of topsoil for optimal gardening conditions. The fenced yard includes three regular gates and a double gate leading to the 20x30 ft detached garage—a woodworker's paradise complete with a wood stove and its own electrical panel. The home is exceptionally energy-efficient, heated and cooled with a ducted heat pump to maintain year-round comfort. Don’t miss the opportunity to experience this unique, well-designed property, offering the perfect balance of privacy, functionality, and charm. (id:55727)
Property Details
|
MLS® Number
|
1277903 |
|
Property Type
|
Single Family |
|
AmenitiesNearBy
|
Shopping |
Building
|
BathroomTotal
|
3 |
|
BedroomsAboveGround
|
2 |
|
BedroomsBelowGround
|
1 |
|
BedroomsTotal
|
3 |
|
Appliances
|
Dishwasher, Refrigerator, Stove |
|
ArchitecturalStyle
|
Bungalow |
|
ConstructedDate
|
2021 |
|
ConstructionStyleAttachment
|
Detached |
|
ExteriorFinish
|
Vinyl Siding |
|
FireplaceFuel
|
Propane |
|
FireplacePresent
|
Yes |
|
FireplaceType
|
Insert |
|
FlooringType
|
Other |
|
FoundationType
|
Concrete |
|
HalfBathTotal
|
1 |
|
HeatingFuel
|
Propane |
|
HeatingType
|
Heat Pump |
|
StoriesTotal
|
1 |
|
SizeInterior
|
2212 Sqft |
|
Type
|
House |
|
UtilityWater
|
Municipal Water |
Parking
Land
|
Acreage
|
No |
|
FenceType
|
Fence |
|
LandAmenities
|
Shopping |
|
LandscapeFeatures
|
Landscaped |
|
Sewer
|
Municipal Sewage System |
|
SizeIrregular
|
889 Sq Meters |
|
SizeTotalText
|
889 Sq Meters|under 1/2 Acre |
|
ZoningDescription
|
Res. |
Rooms
| Level |
Type |
Length |
Width |
Dimensions |
|
Basement |
Bath (# Pieces 1-6) |
|
|
4.11X8.1 |
|
Basement |
Bedroom |
|
|
10.8X13.5 |
|
Main Level |
Bath (# Pieces 1-6) |
|
|
7.1X5.11 |
|
Main Level |
Bedroom |
|
|
10.4X10.9 |
|
Main Level |
Ensuite |
|
|
5.10X8.6 |
|
Main Level |
Primary Bedroom |
|
|
10.9X14.2 |
|
Main Level |
Living Room |
|
|
14.2X12.6 |
|
Main Level |
Dining Room |
|
|
9.4X16.3 |
|
Main Level |
Kitchen |
|
|
11.11X16.3 |
https://www.realtor.ca/real-estate/27528307/66-diamond-marsh-drive-stjohns






































