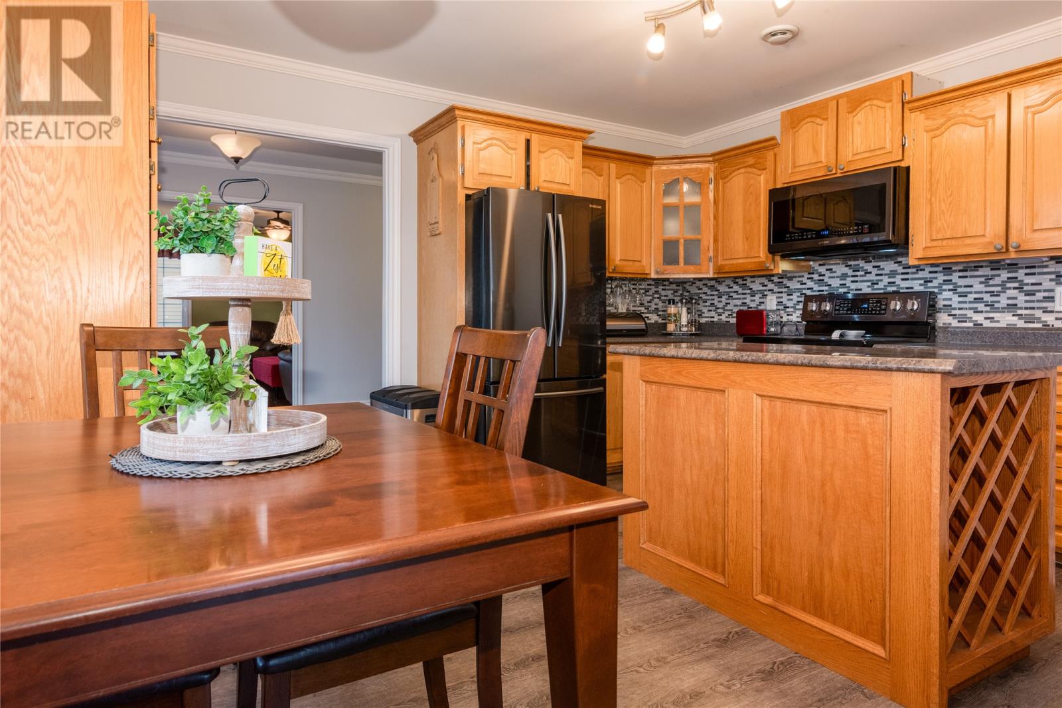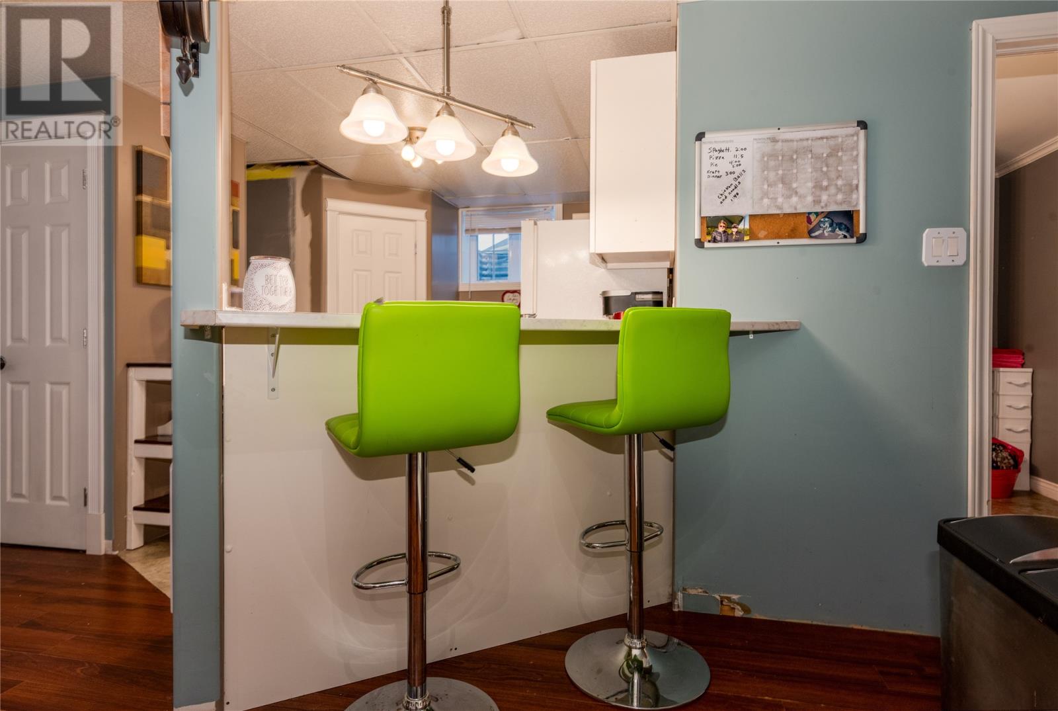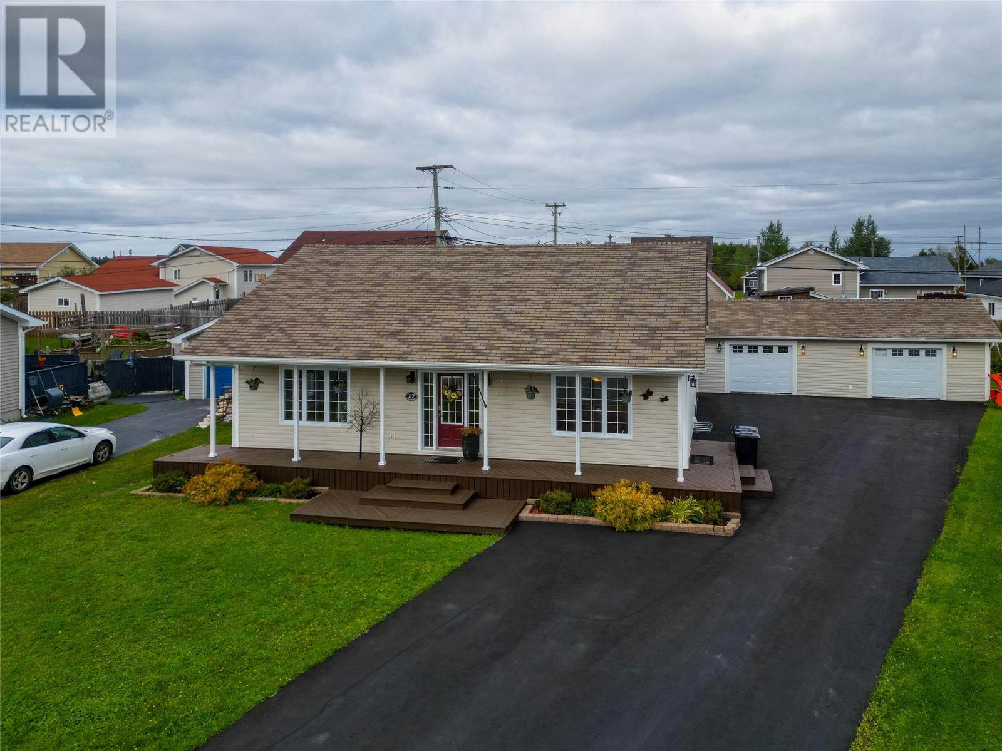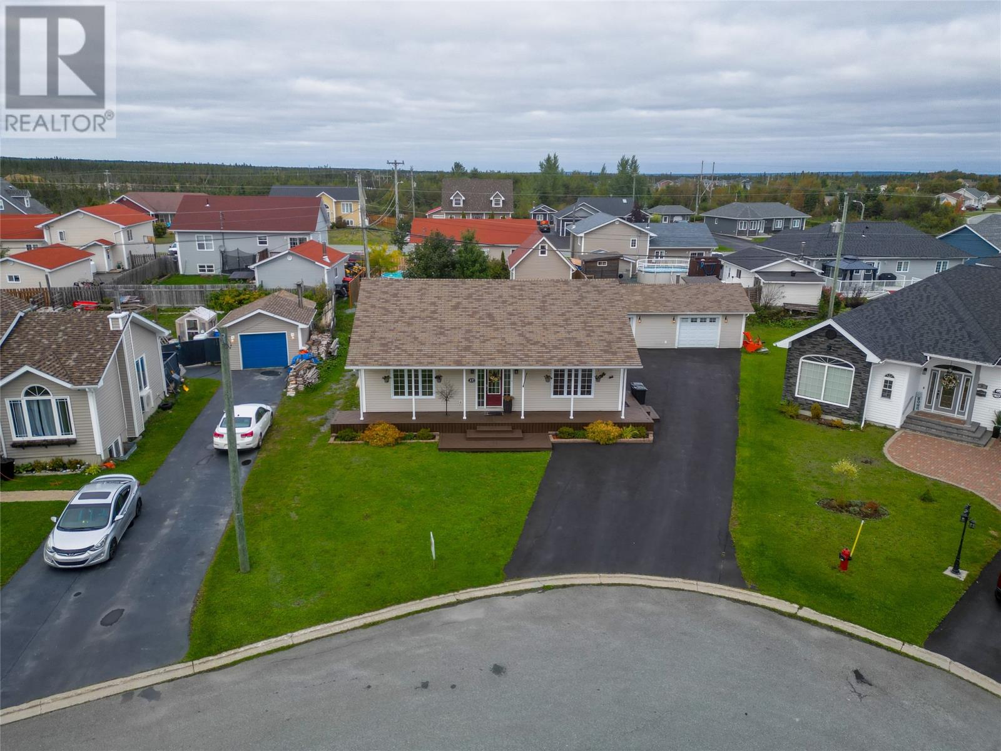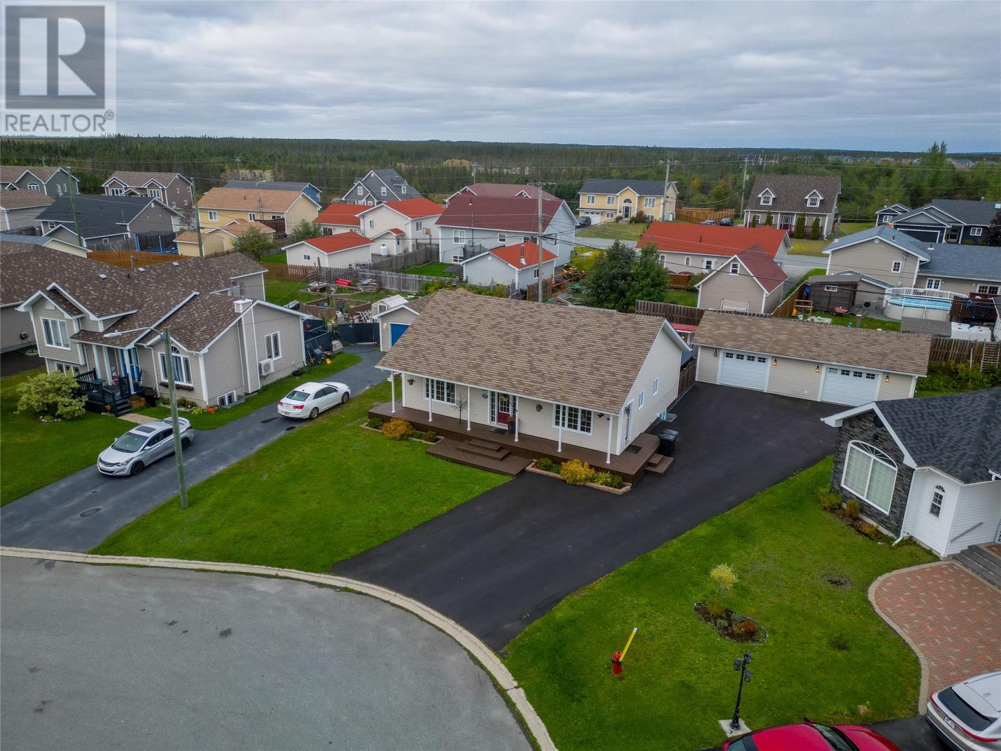17 Tully Place Gander, Newfoundland & Labrador A1V 1X2
$367,000
Beautifully maintained 3-bedroom bungalow with a 1-bedroom in-law suite, located on a quiet cul-de-sac with great curb appeal and a cozy wrap-around deck. This well-maintained home features an eat-in kitchen with oak cabinetry and new black stainless steel appliances, a spacious entry, and a cozy living room filled with natural light and equipped with a heat pump. The master bedroom includes his-and-her closets, and the spacious main bathroom features a relaxing jetted tub. Two additional well-sized bedrooms complete the main level. The lower level offers a large 1-bedroom in-law suite with a separate entrance, a full bathroom, ample storage, and shared laundry. Outside, you’ll find a large double-paved driveway, a 16x40 detached double car garage with a heat pump and wiring, and a private patio. Enjoy the bonus of an outdoor cookhouse, greenhouse, and a yard full of raised planter boxes, perfect for any gardening enthusiast! Don't miss this opportunity to make this your new home! (id:55727)
Property Details
| MLS® Number | 1278219 |
| Property Type | Single Family |
Building
| BathroomTotal | 2 |
| BedroomsAboveGround | 3 |
| BedroomsBelowGround | 1 |
| BedroomsTotal | 4 |
| Appliances | Dishwasher, Refrigerator, Microwave, Stove |
| ArchitecturalStyle | Bungalow |
| ConstructedDate | 2005 |
| ConstructionStyleAttachment | Detached |
| ExteriorFinish | Vinyl Siding |
| FlooringType | Hardwood, Laminate, Other |
| FoundationType | Poured Concrete |
| HeatingFuel | Electric |
| HeatingType | Baseboard Heaters, Heat Pump |
| StoriesTotal | 1 |
| SizeInterior | 2510 Sqft |
| Type | House |
| UtilityWater | Municipal Water |
Parking
| Detached Garage | |
| Garage | 2 |
Land
| Acreage | No |
| LandscapeFeatures | Landscaped |
| Sewer | Municipal Sewage System |
| SizeIrregular | 36x31 |
| SizeTotalText | 36x31|under 1/2 Acre |
| ZoningDescription | Res |
Rooms
| Level | Type | Length | Width | Dimensions |
|---|---|---|---|---|
| Basement | Bedroom | 14'7""x12'6"" | ||
| Basement | Bath (# Pieces 1-6) | 7'8""x9'4"" | ||
| Basement | Kitchen | 11'8"" x12'5"" | ||
| Basement | Recreation Room | 29'8""x 15'3"" | ||
| Main Level | Bath (# Pieces 1-6) | 8'6"" x 8'7"" | ||
| Main Level | Bedroom | 12'x 10' | ||
| Main Level | Bedroom | 12'1"" x10' | ||
| Main Level | Primary Bedroom | 15'1"" x 13'11"" | ||
| Main Level | Kitchen | 14'10"" x 8' | ||
| Main Level | Dining Room | 14'10""x6'3"" | ||
| Main Level | Living Room | 15'1""x 14'6"" | ||
| Main Level | Foyer | 8'5""x 8' |
https://www.realtor.ca/real-estate/27503495/17-tully-place-gander
Interested?
Contact us for more information





