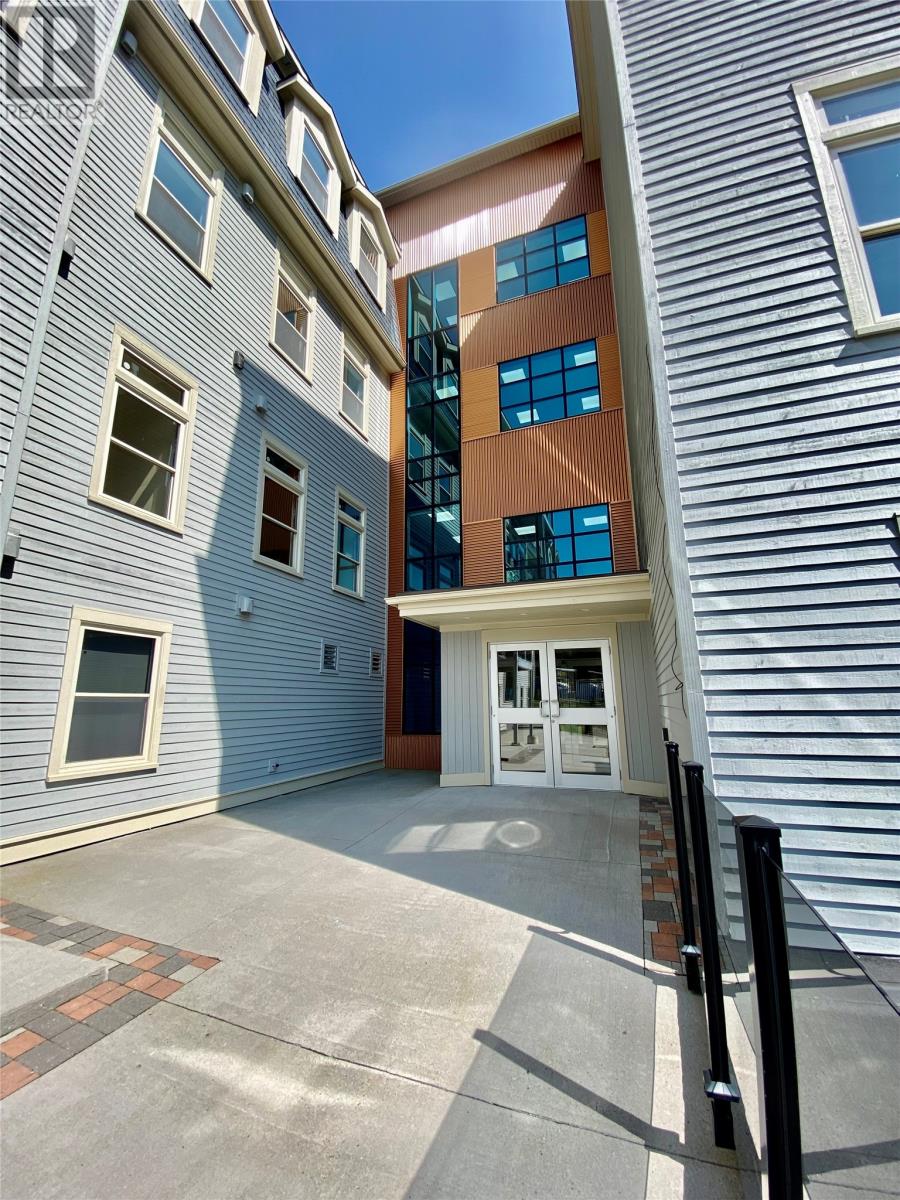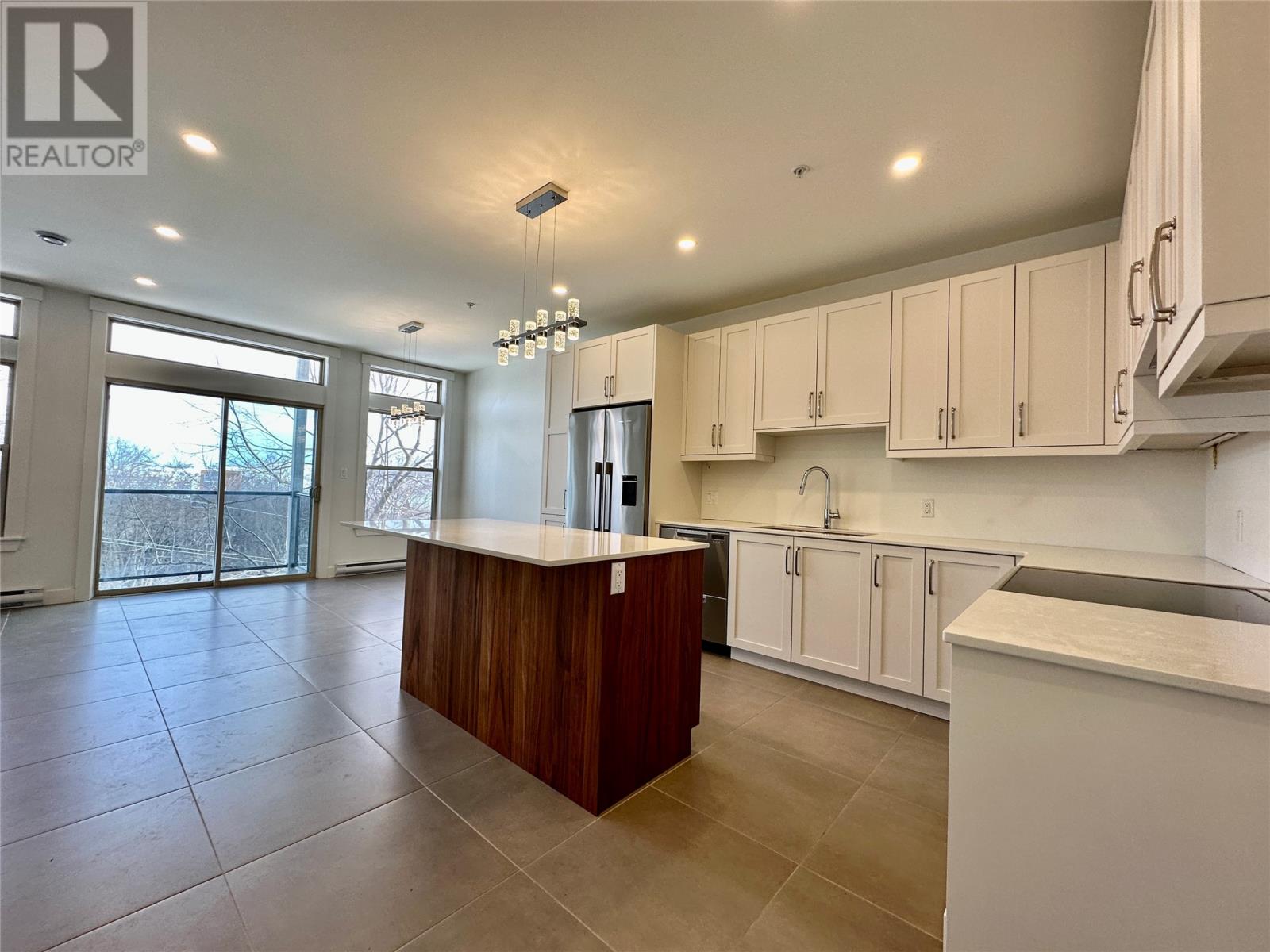181 Hamilton Avenue Unit#305 St. John's, Newfoundland & Labrador A1E 1J4
$3,200 Monthly
Beautiful open concept condo located on the third floor of park place west, with expansive Victoria park views. Entering the space you are welcomes by the custom cabinet kitchen with Walnut island, fisher paykel appliances, large format ceramic tile floor throughout the bright and spacious living and dining area with a patio door leading to a covered deck with panoramic views of Victoria park and Downtown St. John's. The unit hosts two spacious bedrooms, in unit laundry, a primary bedroom with custom closet armoire's and a ensuite with tile shower. The rent is POU and included wifi internet. Come see all the amenities this suite has to offer. (id:55727)
Property Details
| MLS® Number | 1277541 |
| Property Type | Single Family |
| AmenitiesNearBy | Shopping |
| Structure | Patio(s) |
Building
| BathroomTotal | 2 |
| BedroomsAboveGround | 2 |
| BedroomsTotal | 2 |
| Appliances | Dishwasher, Refrigerator, Microwave, Washer, Dryer |
| ConstructedDate | 2018 |
| ConstructionStyleAttachment | Detached |
| CoolingType | Air Exchanger |
| ExteriorFinish | Other, Wood Shingles |
| FlooringType | Ceramic Tile |
| FoundationType | Concrete |
| HeatingFuel | Electric |
| HeatingType | Baseboard Heaters, Heat Pump |
| SizeInterior | 1082 Sqft |
| UtilityWater | Municipal Water |
Land
| Acreage | Yes |
| LandAmenities | Shopping |
| Sewer | Municipal Sewage System |
| SizeIrregular | 1 Acre |
| SizeTotalText | 1 Acre|1 - 3 Acres |
| ZoningDescription | Res. |
Rooms
| Level | Type | Length | Width | Dimensions |
|---|---|---|---|---|
| Main Level | Dining Room | 9.6 x 11.6 | ||
| Main Level | Bath (# Pieces 1-6) | 4 pc | ||
| Main Level | Ensuite | 3 pc | ||
| Main Level | Primary Bedroom | 12.6 x 12.6 | ||
| Main Level | Bedroom | 8.8 x 13 | ||
| Main Level | Kitchen | 13 x 8.4 | ||
| Main Level | Living Room | 13.4 x 9.2 |
https://www.realtor.ca/real-estate/27431448/181-hamilton-avenue-unit305-st-johns
Interested?
Contact us for more information

























