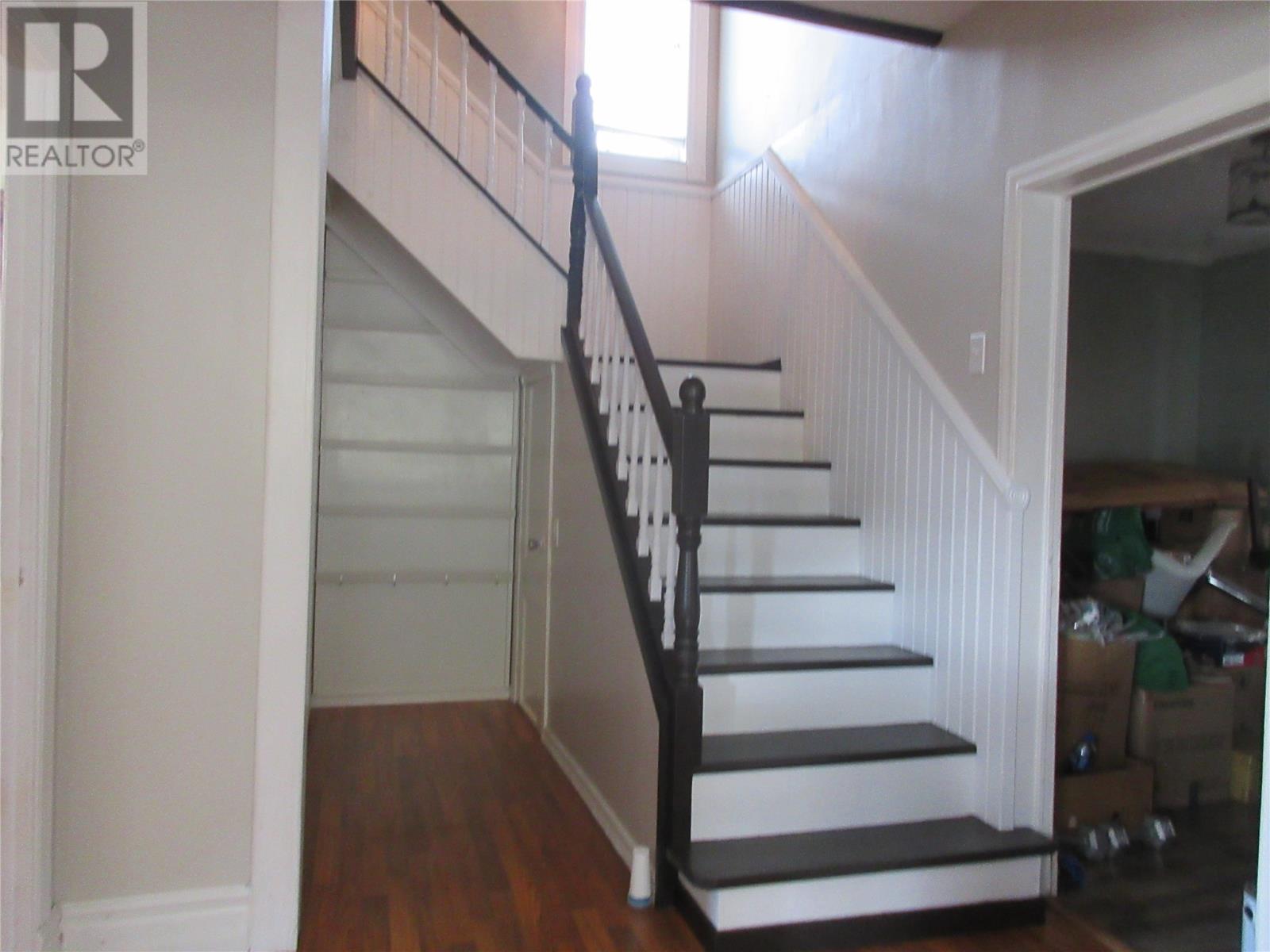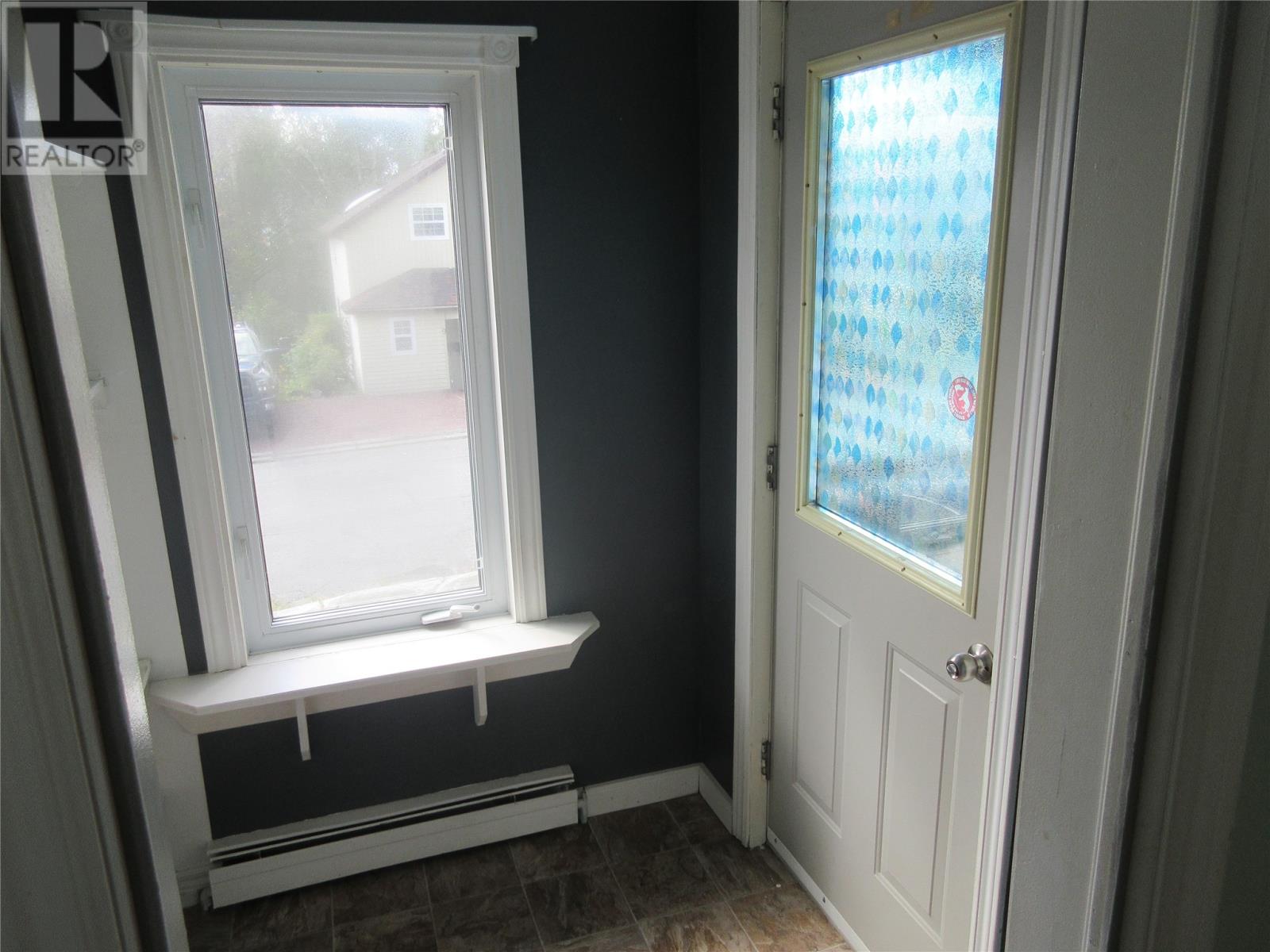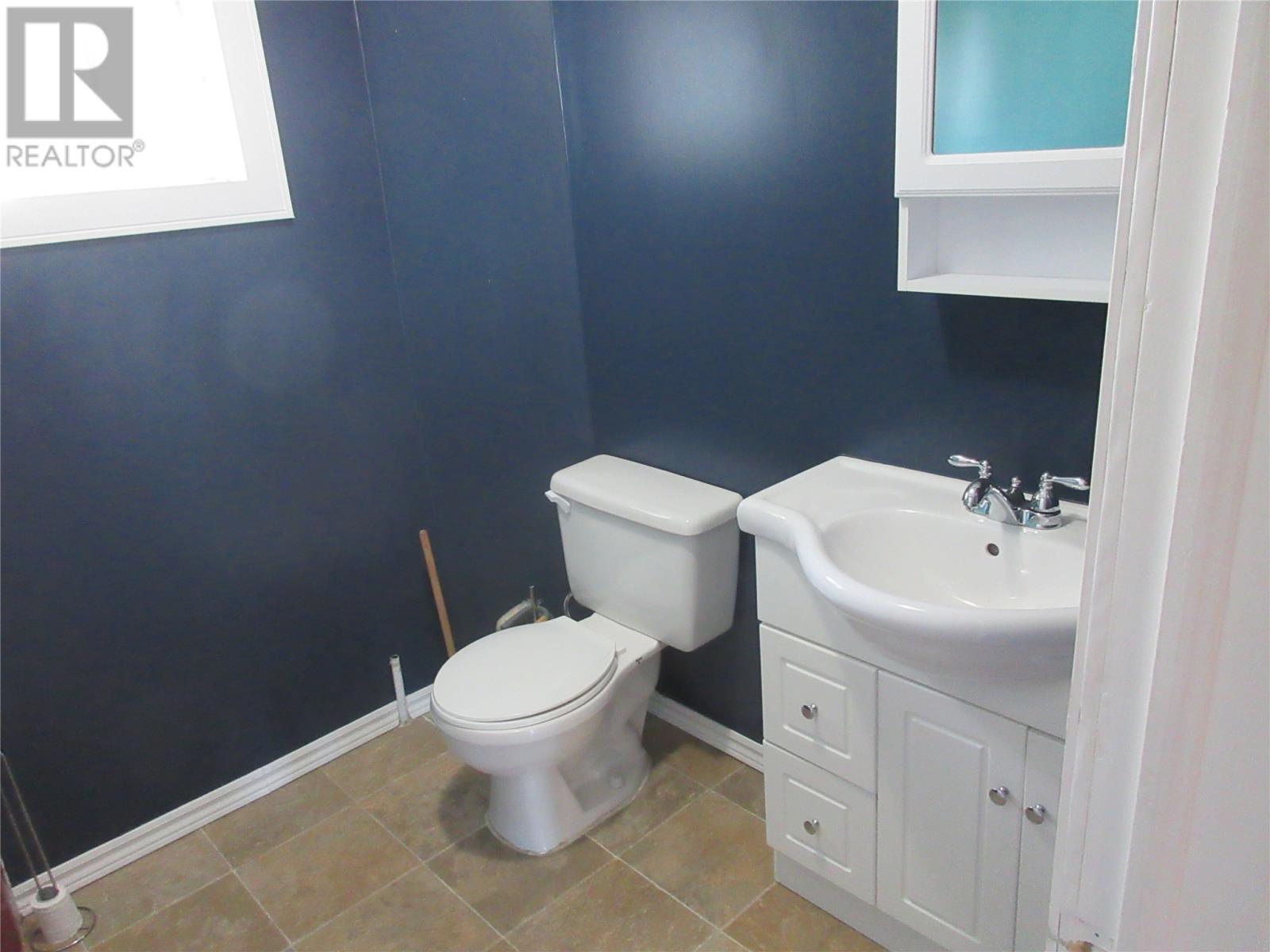8 Peronne Road Grand Falls Windsor, Newfoundland & Labrador A2A 2B2
$169,900
Welcome to this warm and inviting well maintained home located at 8 Peronne Road and filled with character ! This charming 2 storey home located in Downtown Grand Falls Windsor has to be seen to be truly appreciated. Main level of home features a spacious kitchen that has been newly renovated with new cabinets, tiled backsplash and flooring, dining room, bright living room, den with patio doors leading out onto a large deck, half bath and porch with laundry. Upper level of home consists of a large landing, 3 large bedrooms and 3 piece main bath . Exterior of home has 2 large front and rear decks, beautifully landscaped with mature trees, shrubs and other greenery, storage shed and paved driveway. More recent renovations include 2 heat pumps installed in 2016, some new laminate flooring, 2 new bathroom vanities, all new kitchen(cabinets, counter tops, backsplash, faucets and flooring , hot water tank and new oil tank installed (2025) (id:55727)
Property Details
| MLS® Number | 1276807 |
| Property Type | Single Family |
| Equipment Type | None |
| Rental Equipment Type | None |
Building
| Bathroom Total | 2 |
| Bedrooms Above Ground | 3 |
| Bedrooms Total | 3 |
| Architectural Style | 2 Level |
| Constructed Date | 1931 |
| Exterior Finish | Wood Shingles, Vinyl Siding |
| Flooring Type | Hardwood, Laminate, Other |
| Foundation Type | Concrete, Poured Concrete |
| Half Bath Total | 1 |
| Heating Fuel | Electric, Oil |
| Heating Type | Heat Pump, Hot Water Radiator Heat |
| Stories Total | 2 |
| Size Interior | 1,860 Ft2 |
| Type | House |
| Utility Water | Municipal Water |
Land
| Access Type | Year-round Access |
| Acreage | No |
| Landscape Features | Landscaped |
| Sewer | Municipal Sewage System |
| Size Irregular | 60x98x40x100 |
| Size Total Text | 60x98x40x100|under 1/2 Acre |
| Zoning Description | Residential |
Rooms
| Level | Type | Length | Width | Dimensions |
|---|---|---|---|---|
| Second Level | Bath (# Pieces 1-6) | 10x21 | ||
| Second Level | Bedroom | 11x13 | ||
| Second Level | Bedroom | 10x13 | ||
| Second Level | Bedroom | 13x12 | ||
| Main Level | Bath (# Pieces 1-6) | 6x6 | ||
| Main Level | Laundry Room | 5x10 | ||
| Main Level | Den | 10x11 | ||
| Main Level | Living Room | 11x15 | ||
| Main Level | Dining Room | 12x12 | ||
| Main Level | Kitchen | 11x16 | ||
| Main Level | Porch | 5x6 |
Contact Us
Contact us for more information








































