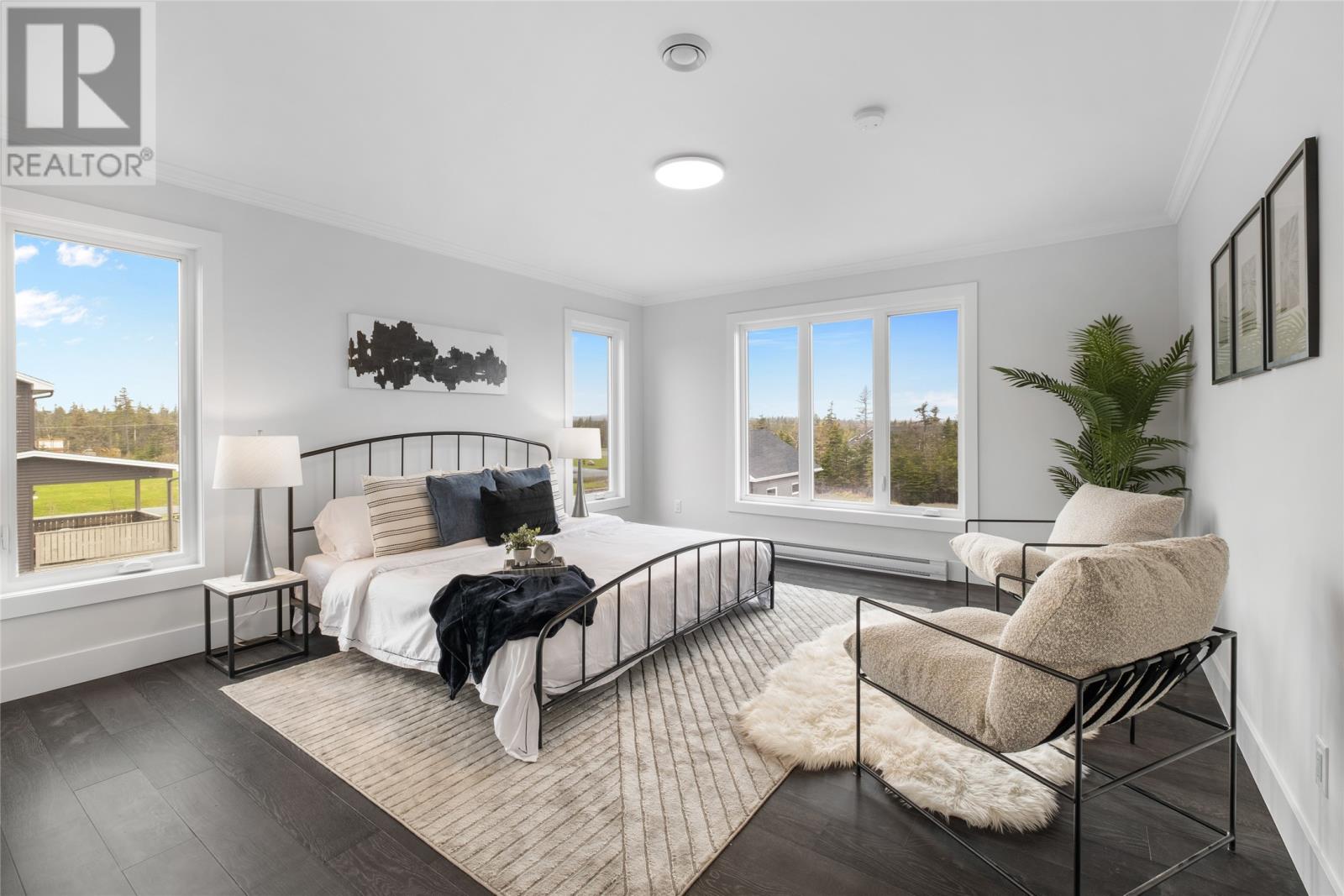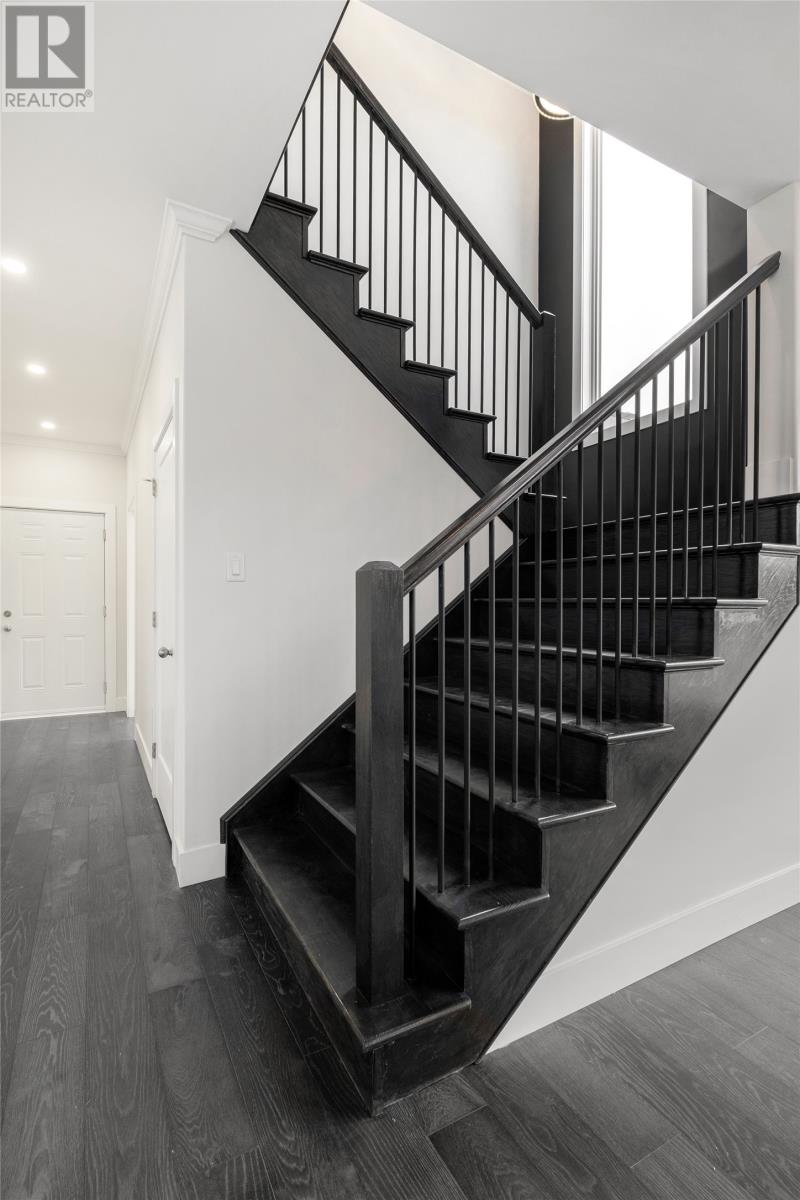16 Middle Ledge Drive Middle Cove, Newfoundland & Labrador A1K 0L5
$829,900
NOW READY FOR VIEWINGS ! VISIT THIS STUNNING CUSTOM DESDIGNED HOME! This Absolutely beautiful fully developed gorgeous home is situated on an one acre lot in sought after Wexford Estates in Logy Bay Middle Cove just a short distance from Stavanger Drive , the St Johns Airport and all the East end has to offer. The main floor of this stunning bright open concept design home offers a spacious gourmet kitchen with modern decor and Chantilly lace cabinetry with lots of cabinet space,/pantry and large center island, a Great Room to relax and enjoy the cozy warm tiled propane fireplace while entertaining, a lovely family room and powder room enhances the main floor. Gleaming hardwood stairs take you to the upper level where you will find an amazing Master bedroom with a 4 pc ensuite ,custom glass shower, free standing claw ft tub and an oversized walk-in closet. There is two other well appointed bedrooms with family bathroom and laundry room. The basement offers a large bedroom, full bath and massive rec room area. This home has mini-splits to have economical heating and enjoy air conditioning in summer. Pre-engineered hardwood/ceramics and beautiful finishes throughout .Oversized 27.6x25 ft attached garage with epoxy floor finish and large rear patio deck. Landscaping and paved driveway included. (id:55727)
Property Details
| MLS® Number | 1274383 |
| Property Type | Single Family |
| AmenitiesNearBy | Shopping |
Building
| BathroomTotal | 4 |
| BedroomsAboveGround | 3 |
| BedroomsBelowGround | 1 |
| BedroomsTotal | 4 |
| Appliances | See Remarks |
| ArchitecturalStyle | 2 Level |
| ConstructedDate | 2023 |
| ExteriorFinish | Vinyl Siding |
| FireplacePresent | Yes |
| FlooringType | Ceramic Tile, Hardwood |
| FoundationType | Concrete |
| HalfBathTotal | 1 |
| HeatingFuel | Electric |
| StoriesTotal | 2 |
| SizeInterior | 3702 Sqft |
| Type | House |
Parking
| Attached Garage | |
| Garage | 2 |
Land
| Acreage | No |
| LandAmenities | Shopping |
| LandscapeFeatures | Partially Landscaped |
| Sewer | Septic Tank |
| SizeIrregular | 1 Acre |
| SizeTotalText | 1 Acre|.5 - 9.99 Acres |
| ZoningDescription | Res. |
Rooms
| Level | Type | Length | Width | Dimensions |
|---|---|---|---|---|
| Second Level | Laundry Room | 8x7 | ||
| Second Level | Bath (# Pieces 1-6) | 2PC | ||
| Second Level | Bath (# Pieces 1-6) | 3 PC | ||
| Second Level | Ensuite | 6x9 | ||
| Second Level | Bedroom | 13x14 | ||
| Second Level | Bedroom | 11x10 | ||
| Second Level | Primary Bedroom | 14X16 | ||
| Basement | Recreation Room | 14x20 | ||
| Basement | Bath (# Pieces 1-6) | 3 pc | ||
| Basement | Bedroom | 14x14 | ||
| Main Level | Not Known | 27.6x25 | ||
| Main Level | Family Room | 13X10 | ||
| Main Level | Dining Room | 13x 16 | ||
| Main Level | Kitchen | 16x10 | ||
| Main Level | Living Room | 16X 18 |
https://www.realtor.ca/real-estate/27124537/16-middle-ledge-drive-middle-cove
Interested?
Contact us for more information























































