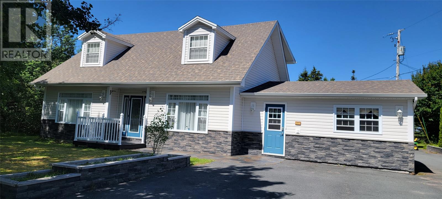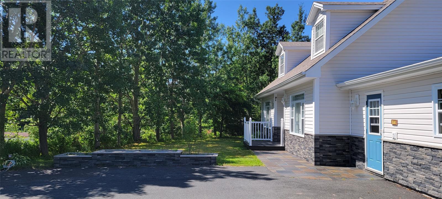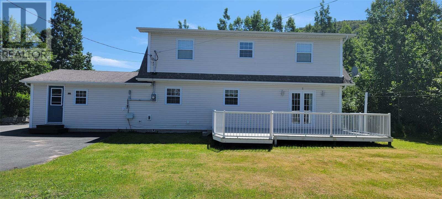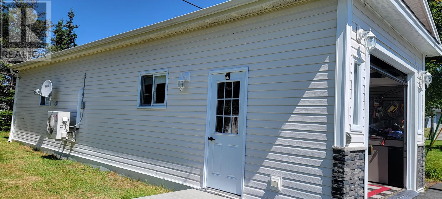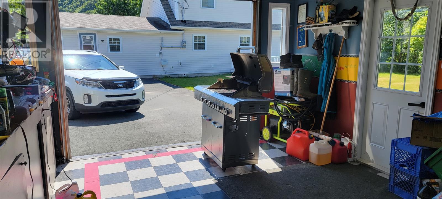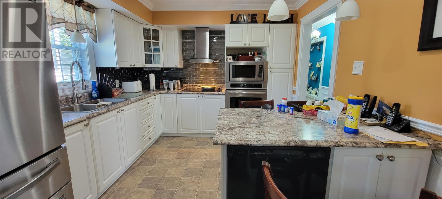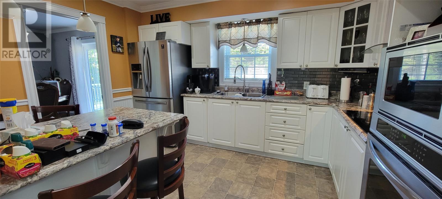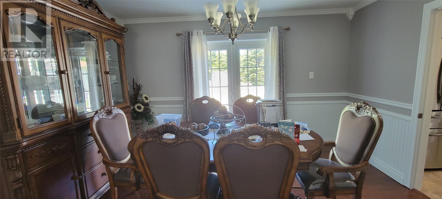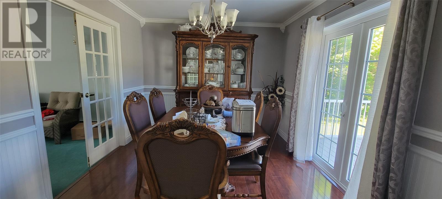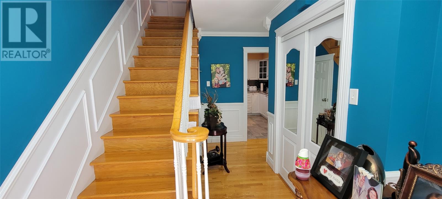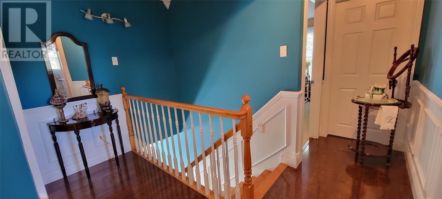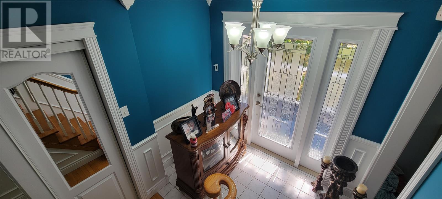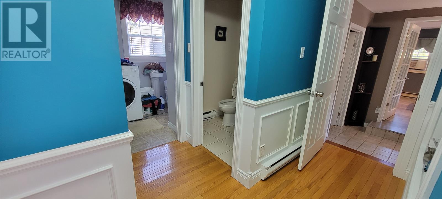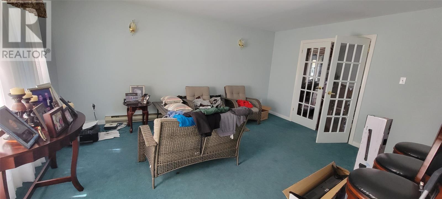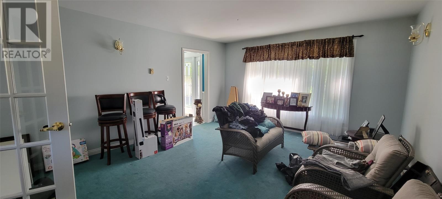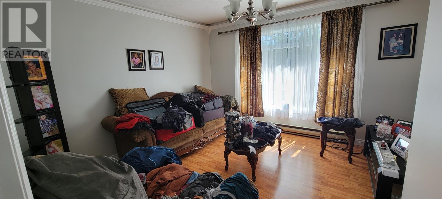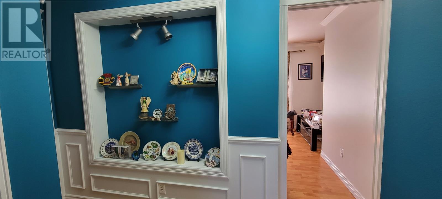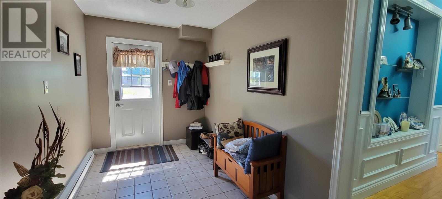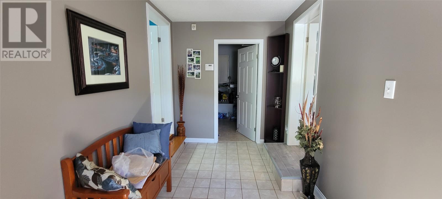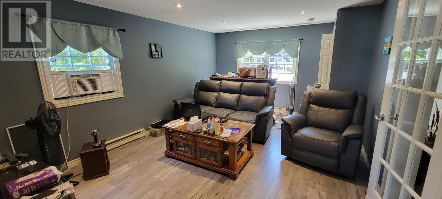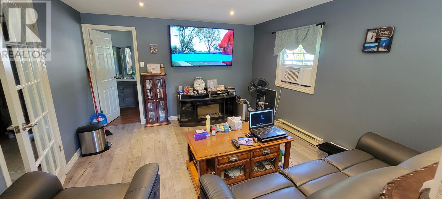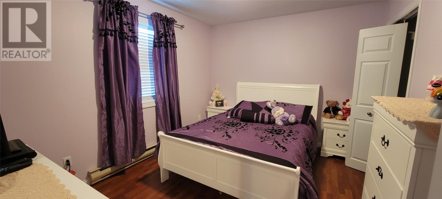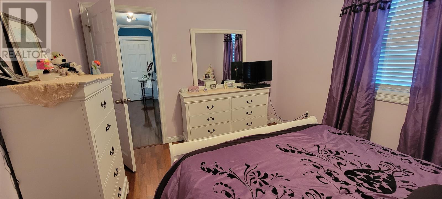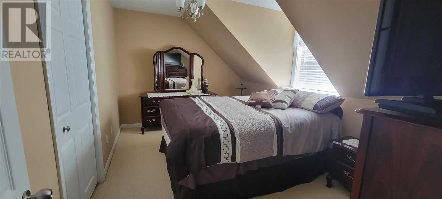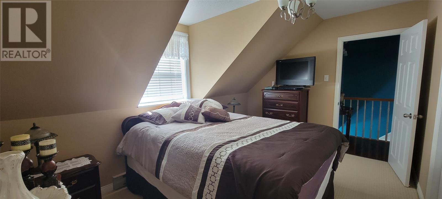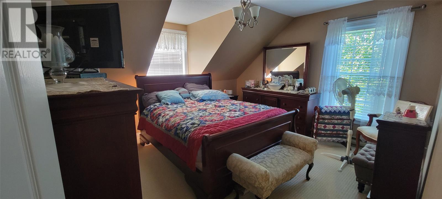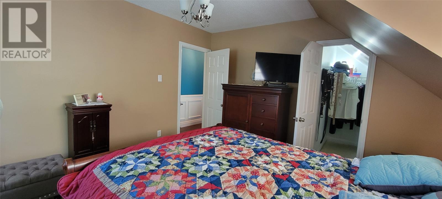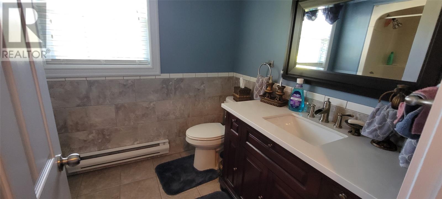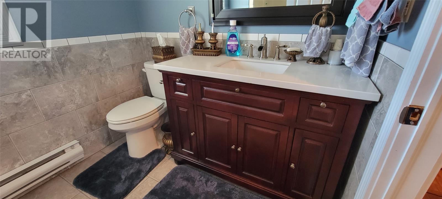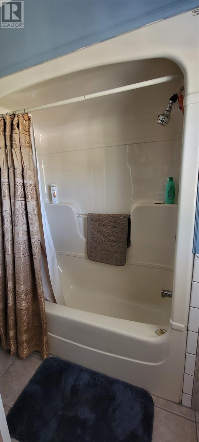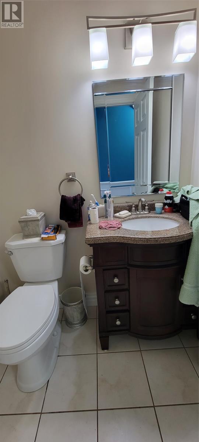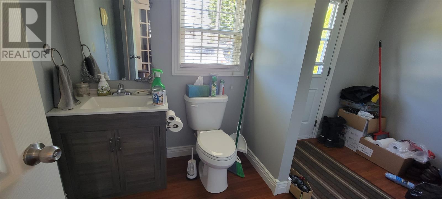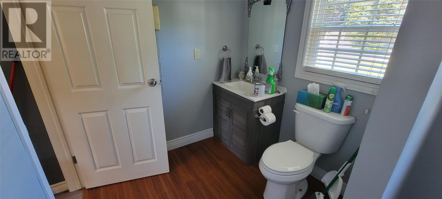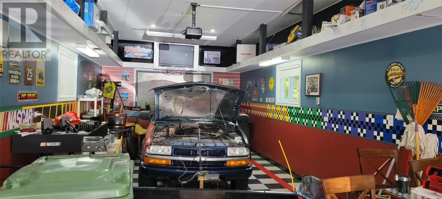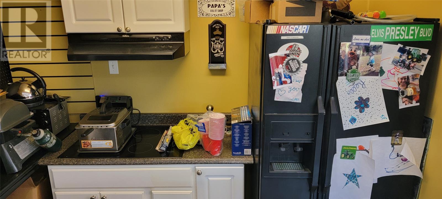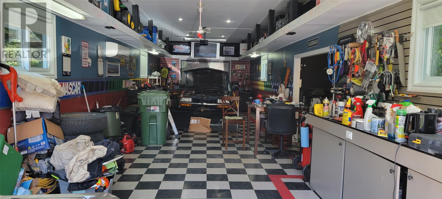13 Johnny Jims Road Jacques Fontaine, Newfoundland & Labrador A0E 2T0
$260,000
Welcome to 13 Johnny Jims Rd in the quiet town of St Bernards-Jacques Fontaine. This fantastic family home boasts 4 bedrooms and 1 full and 2 half baths. There's a beautiful white kitchen with built in stainless steel appliances and a large dining room that leads out to a sun deck with private level yard and mature trees. The formal living room is located just off the dining room and has a large window that fills the room with natural light. There is also a cozy family room, perfect for family movie nights. The former garage has been converted to a perfect hang out space! Would also make an awesome gym. Outside you have a large, professionally paved driveway that leads to your detached garage that is completely decked out with a mini split, kitchenette, tile floor and plenty of storage. This home has had an extensive renovation in recent years including a full outside renovation as well as many upgrades inside. This home is a show stopper and must be seen in person to appreciate all that it has to offer. (id:55727)
Property Details
| MLS® Number | 1269237 |
| Property Type | Single Family |
| StorageType | Storage Shed |
| Structure | Sundeck |
Building
| BathroomTotal | 3 |
| BedroomsAboveGround | 4 |
| BedroomsTotal | 4 |
| Appliances | Cooktop, Oven - Built-in, Washer, Dryer |
| ArchitecturalStyle | 2 Level |
| ConstructedDate | 1982 |
| ConstructionStyleAttachment | Detached |
| ExteriorFinish | Vinyl Siding |
| FlooringType | Mixed Flooring |
| FoundationType | Poured Concrete |
| HalfBathTotal | 2 |
| HeatingFuel | Electric |
| HeatingType | Baseboard Heaters |
| StoriesTotal | 2 |
| SizeInterior | 2532 Sqft |
| Type | House |
| UtilityWater | Municipal Water |
Parking
| Detached Garage |
Land
| AccessType | Year-round Access |
| Acreage | No |
| LandscapeFeatures | Landscaped |
| Sewer | Septic Tank |
| SizeIrregular | 3/4 Acre |
| SizeTotalText | 3/4 Acre|.5 - 9.99 Acres |
| ZoningDescription | Res. |
Rooms
| Level | Type | Length | Width | Dimensions |
|---|---|---|---|---|
| Second Level | Bedroom | 12x12 | ||
| Second Level | Primary Bedroom | 13.9x12.7 | ||
| Second Level | Bedroom | 13.6x9.7 | ||
| Second Level | Bedroom | 12.3x10.2 | ||
| Second Level | Bath (# Pieces 1-6) | 6.6x9.8 | ||
| Main Level | Porch | 6x6.5 | ||
| Main Level | Bath (# Pieces 1-6) | 6.5x5.8 | ||
| Main Level | Recreation Room | 11.10x16.10 | ||
| Main Level | Porch | 7.1x13.5 | ||
| Main Level | Laundry Room | 8.3x4.4 | ||
| Main Level | Bath (# Pieces 1-6) | 4.5x5.4 | ||
| Main Level | Family Room | 12.9x12.4 | ||
| Main Level | Foyer | 14.10x6.11 | ||
| Main Level | Kitchen | 12.6x10.3 | ||
| Main Level | Dining Room | 10.2x13.5 | ||
| Main Level | Living Room | 13.9x16.5 |
https://www.realtor.ca/real-estate/26689516/13-johnny-jims-road-jacques-fontaine
Interested?
Contact us for more information


