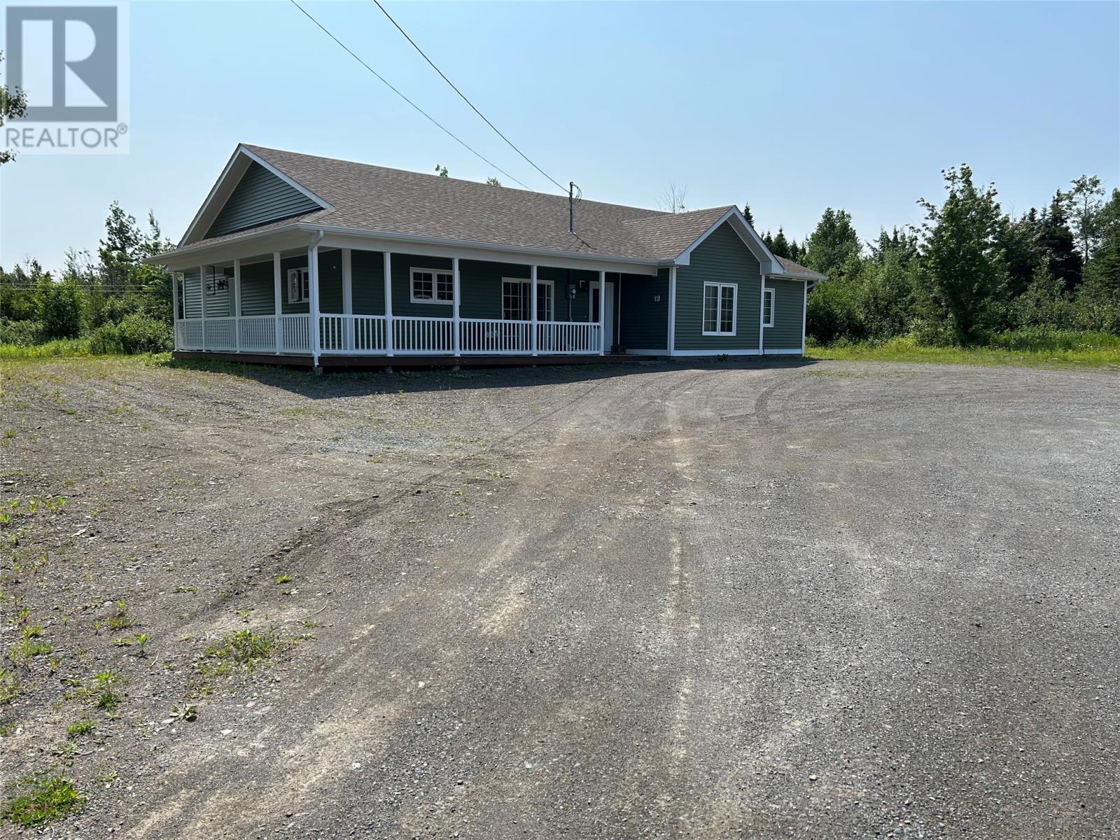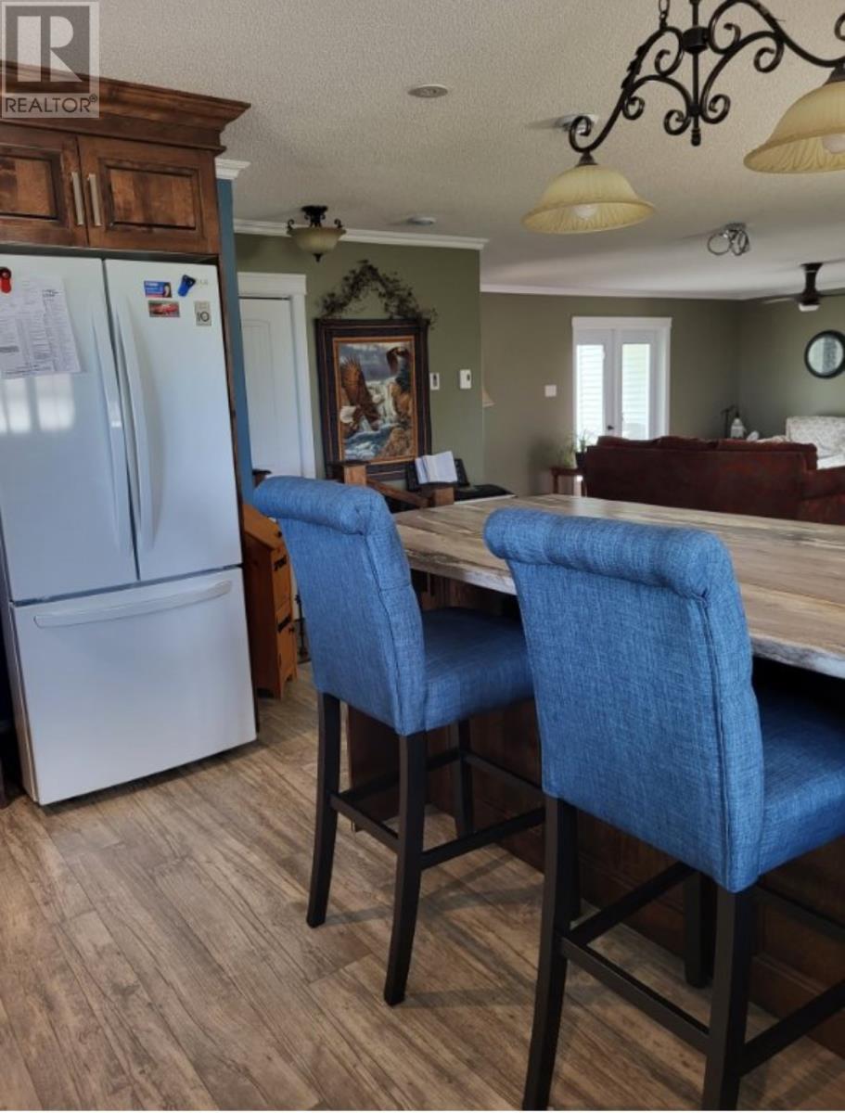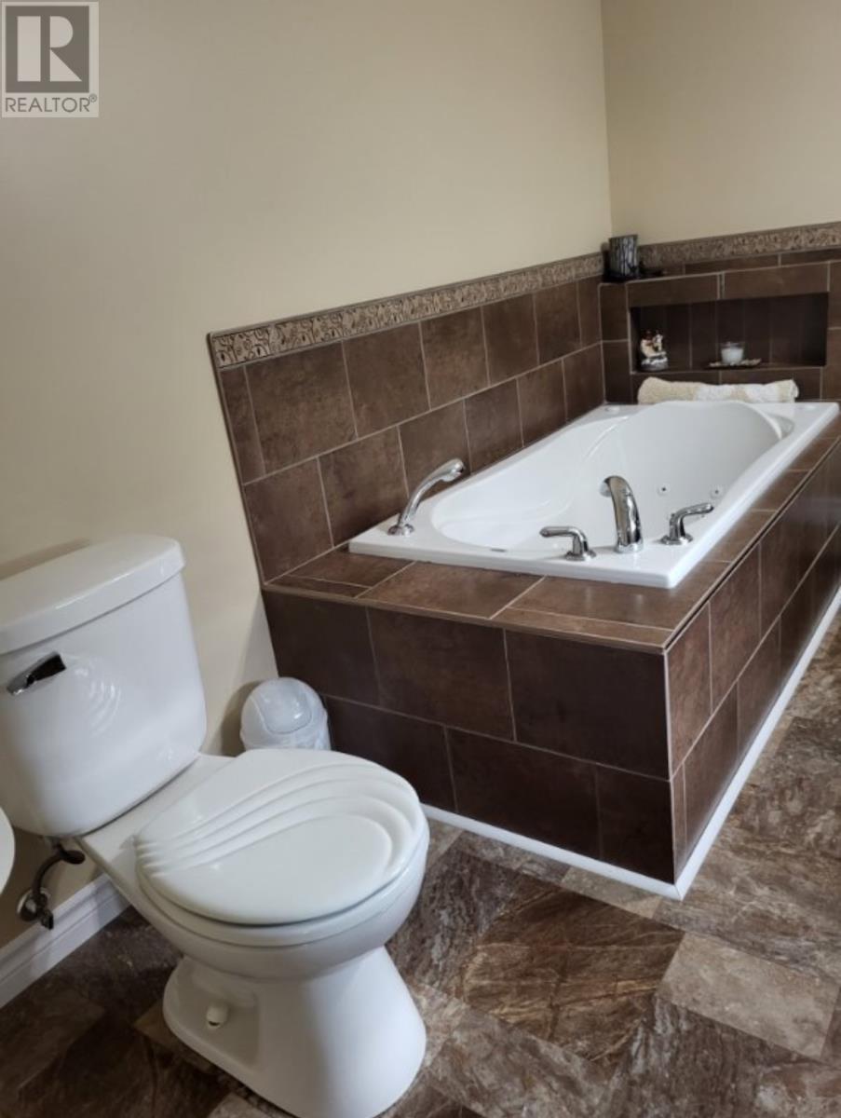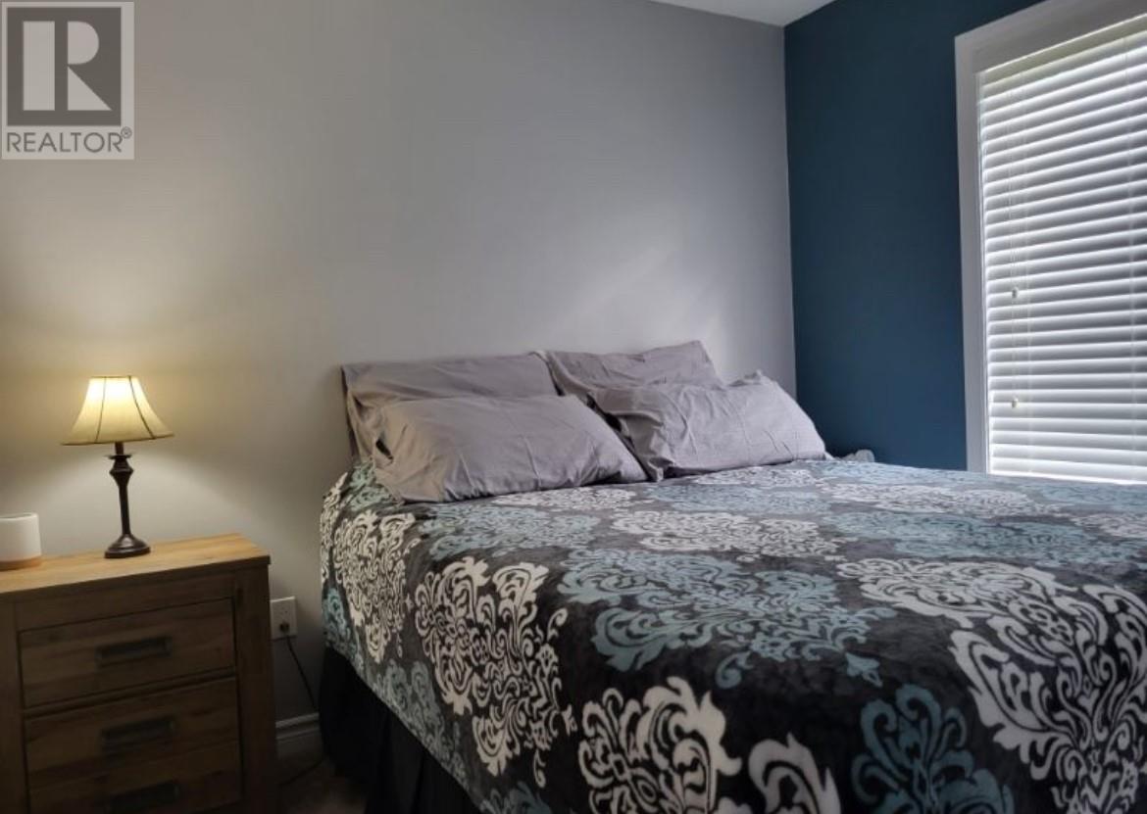13 Mill Road Embree, Newfoundland & Labrador A0A 2A0
$314,900
Hot New Listing!! Welcome to 13 Mill St., Embree. Wow!! If you are looking for a beautiful executive one level home in a very private location with a large detached garage and a huge lot. You really should check out this home today. Beautiful large kitchen with lots of cabinets and counter space. Large Island. Fridge, stove and dishwasher included. Huge dining room. Large Living Room. Kitchen, dining and living rom are open concept. Patio doors in the living room leading to the patio and backyard. Main Bathroom. 3 good size bedrooms. Ensuite and walk in closet in the master bedroom. Family room. Large Laundry room . Washer and Dryer included. Utility Room. Town water and sewer. Electric in floor heating. Patio. Wrap around deck. 3 car detached 30x40 garage & storage area built onto that. Huge lot. Private location at the end end of the road. Many many fine features. MLS $389,000 (id:55727)
Property Details
| MLS® Number | 1269146 |
| Property Type | Single Family |
| Amenities Near By | Highway, Recreation, Shopping |
| Equipment Type | None |
| Rental Equipment Type | None |
| Storage Type | Storage Shed |
Building
| Bathroom Total | 2 |
| Bedrooms Above Ground | 3 |
| Bedrooms Total | 3 |
| Appliances | Dishwasher, Refrigerator, See Remarks, Stove, Washer, Dryer |
| Architectural Style | Bungalow |
| Constructed Date | 2016 |
| Construction Style Attachment | Detached |
| Exterior Finish | Vinyl Siding |
| Foundation Type | Concrete Slab |
| Stories Total | 1 |
| Size Interior | 2,100 Ft2 |
| Type | House |
| Utility Water | Municipal Water |
Parking
| Detached Garage |
Land
| Access Type | Year-round Access |
| Acreage | No |
| Land Amenities | Highway, Recreation, Shopping |
| Sewer | Municipal Sewage System |
| Size Irregular | Apprix 1 Acre |
| Size Total Text | Apprix 1 Acre|.5 - 9.99 Acres |
| Zoning Description | Res. |
Rooms
| Level | Type | Length | Width | Dimensions |
|---|---|---|---|---|
| Main Level | Utility Room | 7.3X7.2 | ||
| Main Level | Laundry Room | 7.2X13 | ||
| Main Level | Other | 11x3.6 HALL | ||
| Main Level | Family Room | 14.10x13 | ||
| Main Level | Other | 17x3.3 HALL | ||
| Main Level | Ensuite | 10.5x6.10 | ||
| Main Level | Bedroom | 14.4x13 | ||
| Main Level | Bedroom | 10.9x10.5 | ||
| Main Level | Bedroom | 13.5x11.3 | ||
| Main Level | Bath (# Pieces 1-6) | 10.9x10 | ||
| Main Level | Living Room | 16.1x15 | ||
| Main Level | Dining Room | 15.10x10.6 | ||
| Main Level | Kitchen | 15.10x12.3 |
Contact Us
Contact us for more information

































