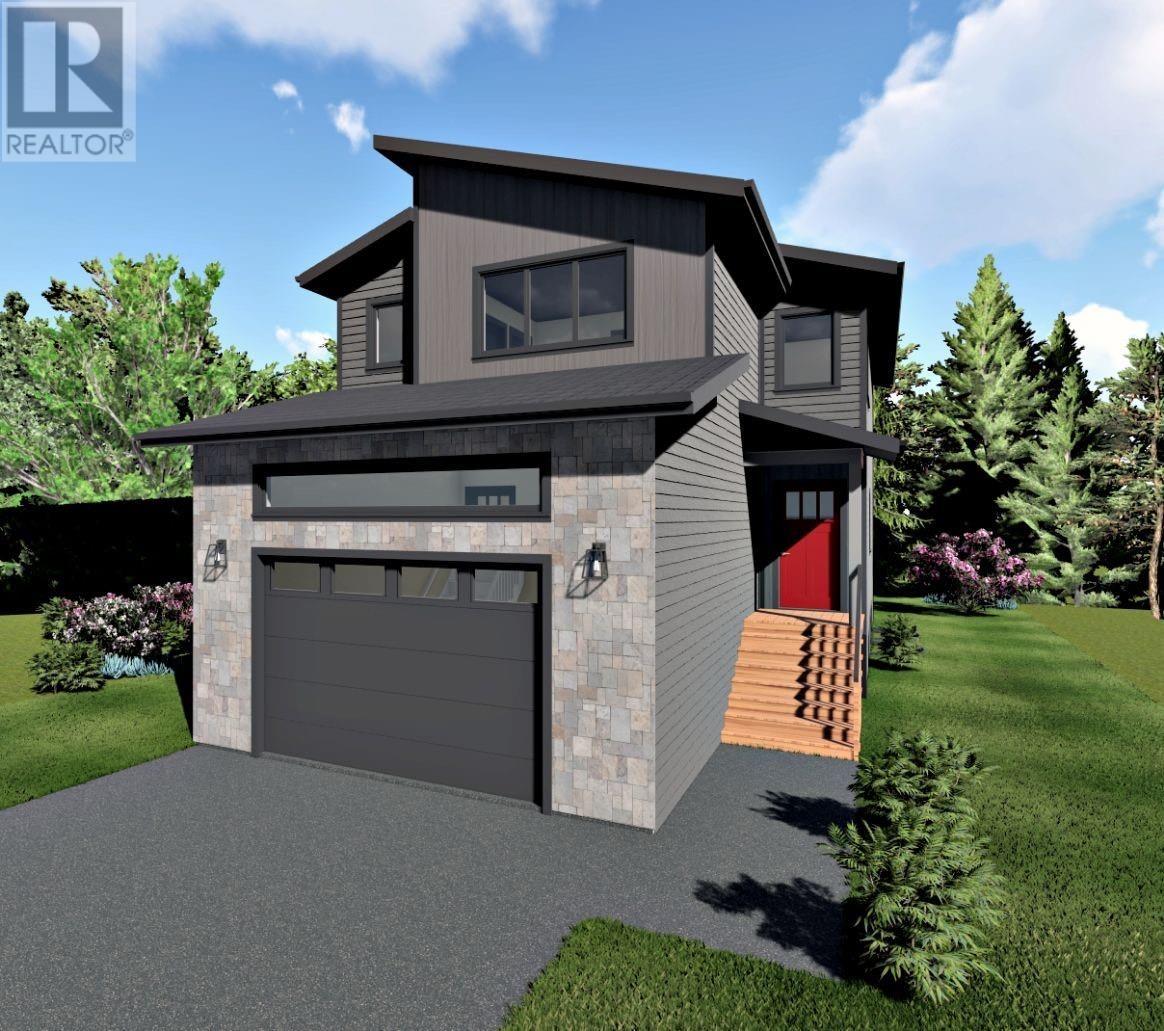24 Terry Lane St. John's, Newfoundland & Labrador A1H 0N6
$589,900
This modern style 2 story with an 18 x 21 attached garage is starting soon in Galway Living Subdivision. Fully landscaped. The main level features open concept dining area, foyer, dining area, kitchen, living area and bath. The 2nd level features master bedroom with ensuite & walk in closet, 2 additional bedrooms and main bath. Also a Bonus 17 x 13 family room off the bedrooms area. The exterior includes brick and wood siding on the front. We have a Interior designer to help guide you through your selections and finishes. This is designed & built by Core Contracting. (id:55727)
Property Details
| MLS® Number | 1268956 |
| Property Type | Single Family |
| AmenitiesNearBy | Recreation, Shopping |
Building
| BathroomTotal | 3 |
| BedroomsAboveGround | 3 |
| BedroomsTotal | 3 |
| ArchitecturalStyle | 2 Level |
| ConstructedDate | 2024 |
| ConstructionStyleAttachment | Detached |
| ExteriorFinish | Cedar Shingles, Stone, Vinyl Siding |
| FlooringType | Other |
| HalfBathTotal | 1 |
| HeatingFuel | Electric |
| StoriesTotal | 2 |
| SizeInterior | 2470 Sqft |
| Type | House |
| UtilityWater | Municipal Water |
Parking
| Attached Garage |
Land
| Acreage | No |
| LandAmenities | Recreation, Shopping |
| LandscapeFeatures | Landscaped |
| Sewer | Municipal Sewage System |
| SizeIrregular | 10,764sqft |
| SizeTotalText | 10,764sqft|7,251 - 10,889 Sqft |
| ZoningDescription | Res. |
Rooms
| Level | Type | Length | Width | Dimensions |
|---|---|---|---|---|
| Second Level | Not Known | 17 x 13 | ||
| Second Level | Bedroom | 10.10 x 10.8 | ||
| Second Level | Bedroom | 10.2 x 10.7 | ||
| Second Level | Primary Bedroom | 13 x 12.10 | ||
| Main Level | Dining Room | 11 x 14 | ||
| Main Level | Living Room | 14 x 13 | ||
| Main Level | Kitchen | 13 x 13 |
https://www.realtor.ca/real-estate/26662363/24-terry-lane-st-johns
Interested?
Contact us for more information






