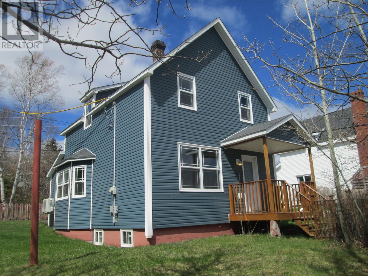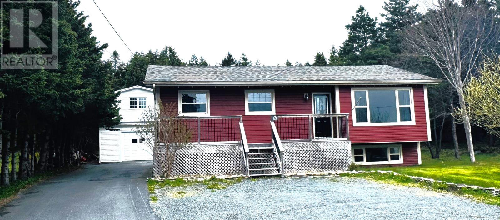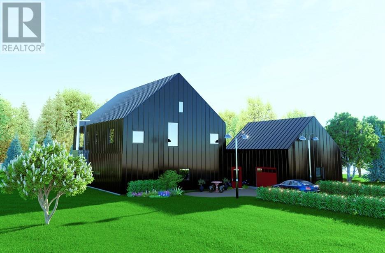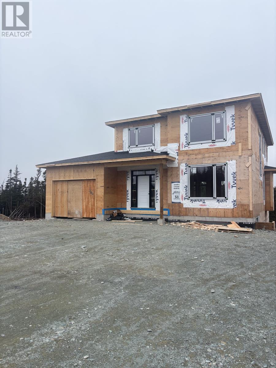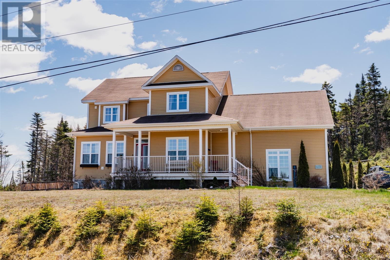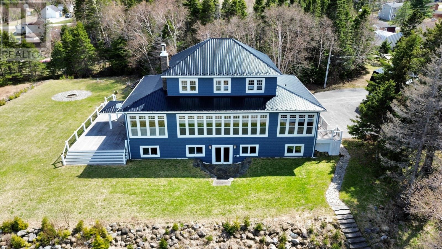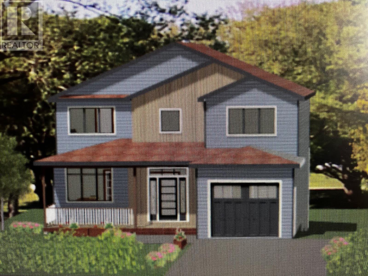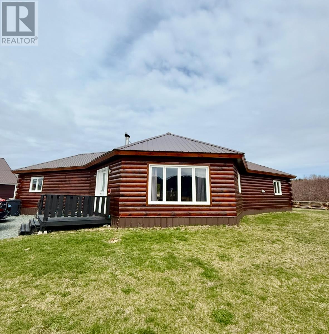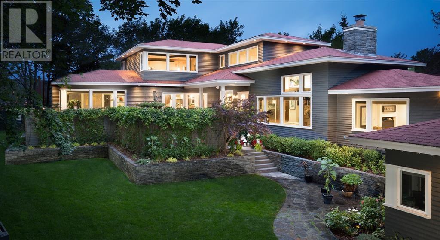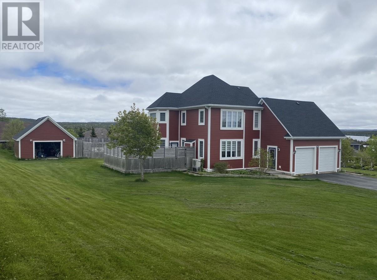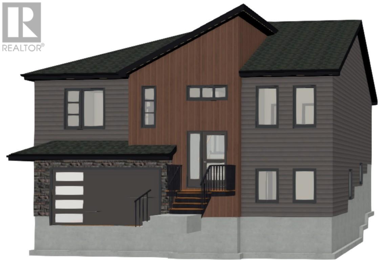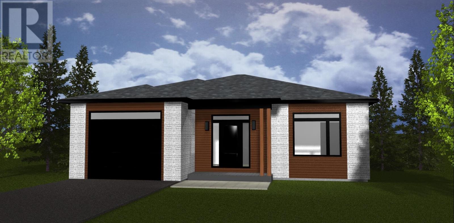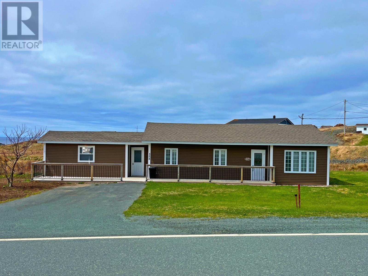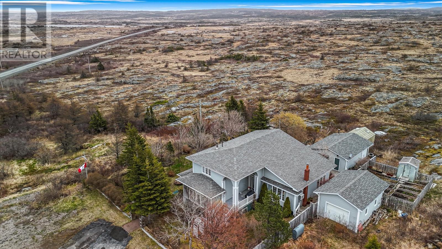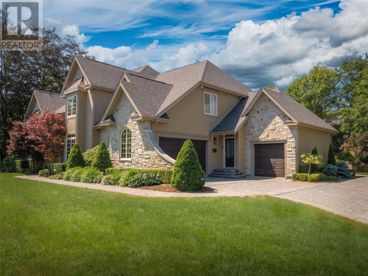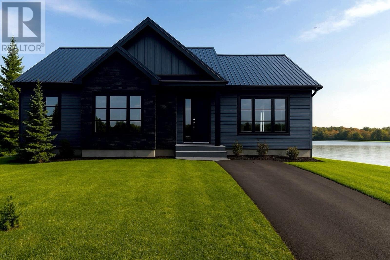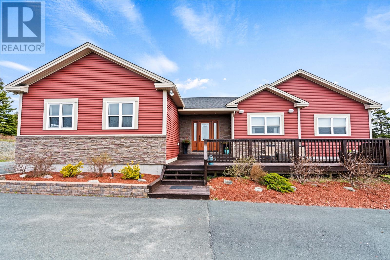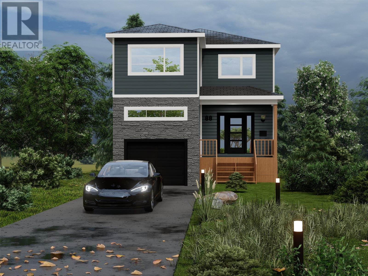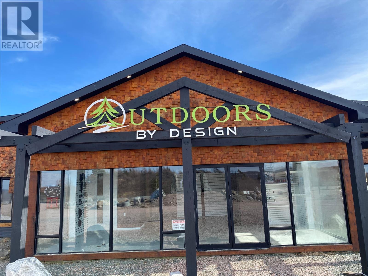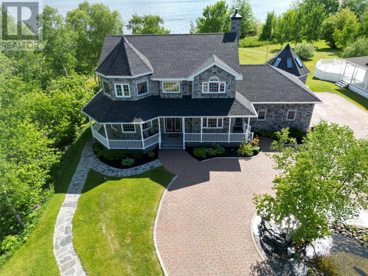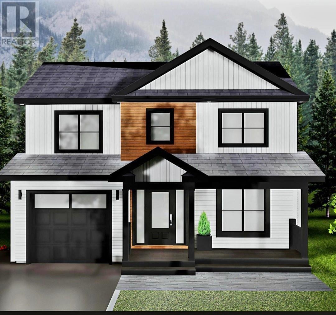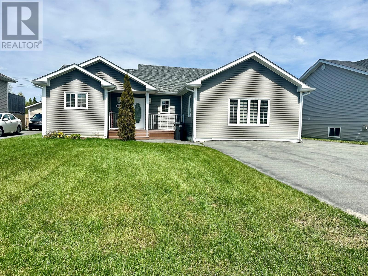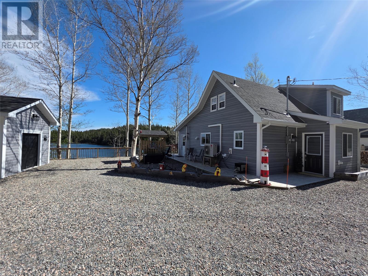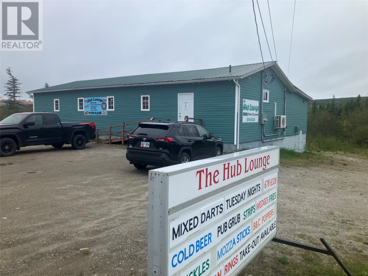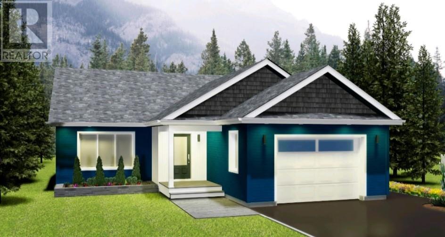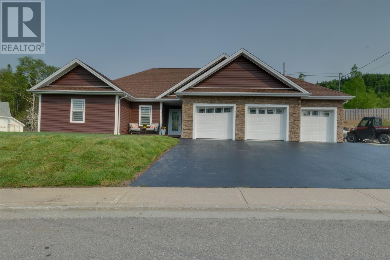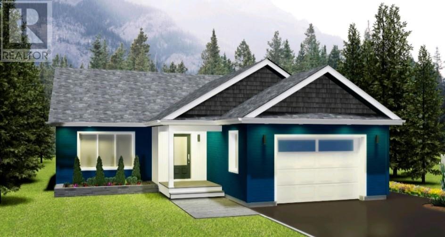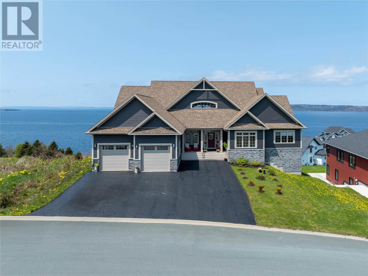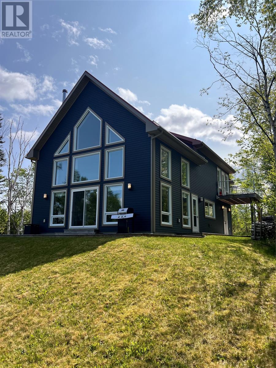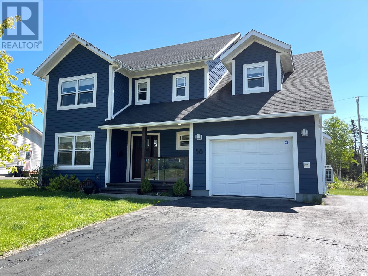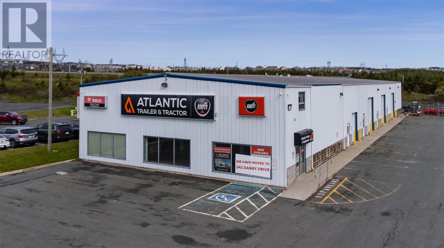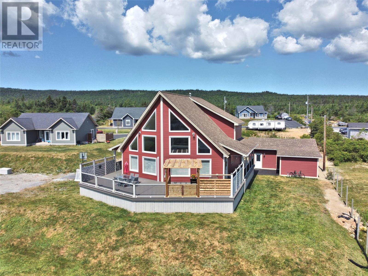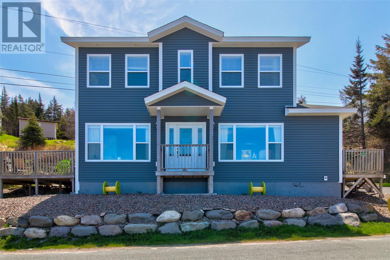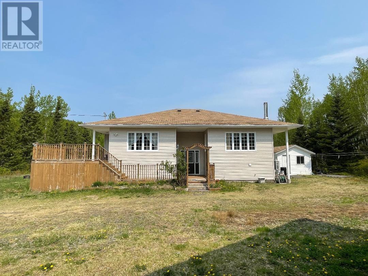15 Dawes Pond Road
Salmonier, Newfoundland & Labrador
Welcome to your new getaway, just in time for camping season! Just 45 minutes from St. John’s in the scenic and sought-after Deer Park area of Salmonier, this well-maintained 800 sq. ft. open-concept cabin is situated on a 1-acre lot and includes a 700 sq. ft. attached garage—ideal for storage, recreational vehicles, or a workshop space. This cabin features 1 bedroom in a cozy loft layout, 1 full bathroom/laundry area, and a spacious main kitchen/living area. Enjoy the comfort and efficiency of electric baseboard heat, complemented by a mini split heat pump for heating and cooling. The property also offers two 50-amp electrical hookups for campers, providing added flexibility for hosting or seasonal visitors. Whether you're seeking a peaceful escape or a base for outdoor recreation, this property delivers charm, functionality, and privacy—all within easy reach of nature and nearby amenities. All measurements to be verified by Purchaser or Purchasers agent. (id:55727)
5 Circular Road
Grand Falls Windsor, Newfoundland & Labrador
Located down town Grand Falls Windsor is this 3 bedroom 1.5 storey home with many new renovations and tons of character! This home is in close proximity to shopping, restaurants, bars, parks, churches, recreation like the local hockey arena, ball fields and Exploits River. Main level of home features a living room, dining room, newly renovated kitchen with appliances, back porch and laundry. Second floor has 3 bedrooms and main bath that has also been newly renovated. Exterior of home features new vinyl windows, doors, siding and shingles. This home is heated by hot water radiant oil heat and also has a newly installed mini split heat pump on main level. Basement of home is open for future development . (id:55727)
61 Crooked Lake Road
Badger, Newfoundland & Labrador
GORGEOUS PROPERTY WITH A STUNNING LAKE VIEW - METICULOUS! Located in Central Newfoundland, a fishing, hunting, boater and ATV'ing dream property! This property is partially landscaped and contains a massive garage, fully developed with 10' ceilings(28'X36'). This multi level home has much to offer and boasts a fully developed walk-out basement as well as the top floor having a beautiful covered veranda. Inside, the main floor features a beautiful vaulted ceiling at the front having a living, kitchen and dining room with open concept design! Two bedrooms on the main floor, full bath, large primary bedroom complete with ensuite and walk-in closet - plus main floor laundry. Downstairs is completed containing a large rec room, full bath, mudroom, hobby and family rooms, plus additional bedroom, office and utility! The home features electric baseboard heating throughout as well as a mini split heat pump upstairs and downstairs plus the added bonus of a wood stove. (id:55727)
12 Taylors Road
South River, Newfoundland & Labrador
This well-kept home sits on a generous lot and includes a 20' x 28' two-storey wired garage, perfect for hobbyists or extra storage. The main floor of the garage features 10-foot ceilings, ideal for installing a lift, and is heated with a dedicated mini split system. A wood-burning stove in the upper loft adds both warmth and charm to the space. Inside the home, the main floor offers a cozy sunroom, a functional kitchen, and an open-concept living and dining area, perfect for family gatherings. You'll also find a spacious full bathroom and three comfortable bedrooms on this level. The fully finished lower level includes a relaxing family room with bar, a laundry room, a versatile fourth bedroom or office, and a storage room with walkout access to the backyard—great for convenience and outdoor living. Recent upgrades include: New windows, doors, and siding. A new front deck. Mini splits installed on the main floor and in the lower-level family room (November 2024). New garage shingles (November 2024). This move-in-ready home offers comfort, space, and functionality—indoors and out. (id:55727)
54 Middle Ledge Drive
Logy Bay, Newfoundland & Labrador
Welcome to 54 (Lot 37) Middle Ledge, a stunning custom home opportunity in the highly sought-after Wexford Estates. This exceptional property offers the perfect blend of privacy, luxury and convenience. Situated on a full-acre lot overlooking a tranquil pond and direct frontage along the esteemed Bally Hally Golf Course, a truly rare setting where natural beauty and elite living converge. Nestled within the scenic community of Logy Bay - Middle Cove - Outer Cove, you’ll enjoy the perfect harmony of urban convenience and the charm of a rural setting with close proximity to St. John’s, Stavanger Drive, Middle Cove Beach and the world-renowned East Coast Trail. Experience unparalleled craftsmanship with Alterra Building Solutions, delivering a seamless build experience. This architecturally designed residence by award winning Peter Blackie, will offer an exceptional level of sophistication with 9-foot ceilings on the main floor to enhance the open-concept layout. Thoughtfully designed with 4 spacious bedrooms and 3.5 bathrooms featuring a sunroom, guest bedroom on the main floor, a large attached garage. Heated main floors, 400 amp panel, multi-zone heating and cooling system, generous allowances and a new year home warranty to name a few key features. The second floor features a luxe primary suite with panoramic views of the golf course, a spa-inspired 5-piece ensuite and walk-in closet. A versatile flex space within the primary suite offers endless possibilities for a private office or a lounge. You’ll also find two additional generously-sized bedrooms and a centrally located laundry room designed for effortless, elevated living. Currently being offered as a pre-sale; however, construction is anticipated to begin in the Spring and ready for occupancy early 2026. The builder is flexible to customizing the plans to meet your needs, ensuring a personalized touch. Don’t miss this opportunity for a quality, thoughtfully designed home in a prime location. (id:55727)
51 Peggy Dean Drive
Portugal Cove - St. Philips, Newfoundland & Labrador
Welcome to beautiful Portugal Cove - St. Philip's, where comfort meets functionality in this stunning family home. The main floor boasts a bright, open-concept layout ideal for entertaining. Cook with ease in the gourmet kitchen, complete with a large island that seats four, a walk in butler pantry, and modern finishes throughout. The inviting living room features a cozy propane fireplace and large windows framing the serene rear garden backing onto a green belt!. The backyard is perfect for enjoying sunsets from the back deck. The main floor is complete with additional room ideal for playroom, office or guest bedroom with adjacent half bathroom. Upstairs, you'll find three well-appointed guest bedrooms with a shared five-piece bathroom, and a spacious primary suite with a walk-in closet, luxurious five-piece ensuite with a soaker tub, and garden views. Upper level laundry is ideal along with great storage space. The lower level is ready for your vision with additional plumbing for a bathroom, bedroom space and large open area ideal for a rec room with large windows with great natural light from the walk out in the backyard. Situated on an oversized lot, this home also offers excellent potential for a future garage or additional storage space. A true gem in a sought-after community! (id:55727)
224 Bonds Path
Placentia, Newfoundland & Labrador
Welcome to 224 Bonds Path. An absolute GEM of a home, situated on almost 5 acres of land in beautiful Placentia. This stunning bungalow has 4 bedrooms and 2 full bathrooms all on the main level. As you walk in there is a small office nook, then prepare to be greeted by a large living room sitting area with a propane fireplace, a big open-concept kitchen with raised cabinetry and a dining nook as well as a formal dining room space. The huge master bedroom is on one whole side of the house with a double walk-in closet and a master ensuite with a stand-up custom tiled shower and corner jacuzzi tub. The two other bedrooms are on the opposite side of the house with a full bathroom off of the kitchen area. Down a couple of stairs, you will find a large rec room/mudroom with another propane fireplace, laundry area, and side entrance. Upstairs you will find a bonus room with an option to put a bathroom in the future to meet your needs. Hardwood, laminate and ceramics with crown moldings and headers throughout. There is a 24x32 detached garage out back with drive in access and a loft area up top with a bar. Besides the detached garage you will find a small storage shed and pool house. This home comes with a massive 50 x 30 deck + fencing on the back of the house with an in ground swimming pool, 4 ft deep and a hot tub built into the deck. (id:55727)
11 North Ridge Avenue
Blaketown, Newfoundland & Labrador
Tucked away in the peaceful community of Blaketown, this beautifully designed 4,300 sq ft two-storey home offers exceptional craftsmanship, privacy, and space perfect for growing families, remote workers, or anyone craving comfort with a view. Set on a mature, landscaped ¾ acre lot overlooking Dildo Pond, this property features a double bay garage, insulated concrete form foundation, spray foam insulation, and in-floor heating in all tiled areas. The home is equipped with electric baseboard heat and a mini-split system, offering both comfort and energy efficiency year-round. Inside, the main floor features a warm, open-concept living and dining area with hardwood floors and a cozy propane fireplace. The eat-in kitchen includes ample cabinetry and a double stainless steel fridge, with main-floor laundry conveniently located just off the kitchen. Don't forget about the separate office/playroom that is currently used as a spare bedroom. Upstairs, a spacious loft serves as an ideal rec room or media space. On the third level, you’ll find a serene primary suite with a double vanity, soaker tub, and custom tile shower, plus two additional large bedrooms and a full main bath. The 1,300 sq ft basement is roughed-in and ready for future development. Recent updates include a new mini-split heat pump, a new hot water tank (2025), and a large private deck added in 2024—perfect for enjoying pond views and peaceful sunsets. The property is serviced by an artesian well and a septic system, and offers the ideal blend of modern convenience and rural tranquility. This is a rare opportunity to own a well-built, move-in ready home in one of Blaketown’s most scenic locations—where quality construction meets peaceful living with room to grow. (id:55727)
4 Parsons Lane
Glenburnie, Newfoundland & Labrador
Located in the heart of Gros More National Park just minutes from Woody Point. 4 Parsons Lane, Glenburnie is an ocean front dream home and a rare opportunity to own 2.6 acres with unobstructed views on a private and landscaped lot. As you enter the home the open concept design features panoramic windows, nine foot ceilings, wide plank hardwood flooring and quarter sawn Kentucky oak interior doors. The executive kitchen has stone counter tops, a large pantry and Brigade pro stainless steel appliances, the absolute perfect space for entertaining and quality time with family. The dining room then flows into a large living room with a wood burning fireplace providing a cozy ambiance and there is a mini split for efficient heating and cooling. The main floor primary bedroom has one of the best views in the home and features a walk-in closet, full ensuite, claw foot tub and a custom stone shower. The upper floor is complete with three bedrooms, a full bathroom and a large office space with custom wood shelving. The lower level features a spacious rec room, home gym, theatre room, fifth bedroom and a music space which could also be used as a sixth bedroom. The large decks and entry ways of the home were built with composite wood and will never require maintenance. The metal roof and exterior finishes complete the curb appeal to this property along with an outdoor stone fire pit, landscaped garden and the floating dock sits in a perfect location for your boating and kayaking adventures. There is large detached double garage with an upper floor hobby space, two bedrooms and bathroom. The fully paved driveway also allows access to two other storage/boat sheds and a root cellar. This property is a must see and one of the most unique executive ocean front homes in Western Newfoundland, schedule your viewing today! (id:55727)
4 Blarney Stone Place
Paradise, Newfoundland & Labrador
Tucked away on a quiet cul-de-sac in the heart of Paradise, this stunning 3-bedroom, 2.5-bathroom home is a perfect blend of style, comfort, and function. Built by the reputable DMP Contracting, this property offers the craftsmanship and attention to detail you can trust. Step inside to find a modern open-concept layout perfect for entertaining and family life. The bright, welcoming main floor features spacious living areas and sleek finishes throughout. Upstairs, you'll find three generously sized bedrooms, including a serene primary suite with a private ensuite. Outside, enjoy peace of mind with front landscaping, a double paved driveway, front and rear eavestrough, and an 8-year Lux Home Warranty included. (id:55727)
3a Stadium Road
La Scie, Newfoundland & Labrador
Welcome to this exceptional investment and lifestyle opportunity in the peaceful and scenic rural community, La Scie, Newfoundland & Labrador. This versatile property sits on a generous piece of land and features a beautifully crafted log home, multiple rental units, ample garage space, and a fenced-in area perfect for pets, making it an ideal option for homeowners, investors, or anyone seeking space and income potential. The main house is a stunning log home, built just 6 years ago that showcases beautiful workmanship and rustic charm with modern comforts. The home features 3 spacious bedrooms and 2.5 bathrooms, ideal for family living or hosting guests. Bright, open-concept layout with high-quality finishes and custom woodwork throughout. Designed for cozy, efficient living with timeless style and structural integrity. There are 4 rental units, each with 1 bedroom and 1 bathroom, a kitchenette complete with a microwave, fridge, coffee maker, air fryer and cot. Located in a major tourist area, these rentals are highly desirable for vacationers and seasonal visitors. Excellent income potential from short-term rentals like Airbnb. Also on the property is 2 separate garage structures, a 20x30 garage with a single garage door and a loft space above – ideal for storage, a creative studio, or future living space, and has in floor heating. A 36x24 garage with 2 garage doors, suitable for multiple vehicles, tools, or workshop use. Outdoor features a spacious fenced-in yard, perfect for dogs or safe outdoor play. Expansive land offers opportunities for gardening, recreation, or future development. Peaceful and private, surrounded by Newfoundland’s natural beauty. This new opportunity is situated in the rural town of La Scie, a friendly and scenic Newfoundland destination known for its natural charm and strong tourism draw. Close to hiking trails, waterways, wildlife, and local attractions that bring visitors year-round. Don't miss this amazing opportunity! (id:55727)
Lot 6 Jenny's Way
Logy Bay-Middle Cove-Outer Cove, Newfoundland & Labrador
Another beautiful home to be built by Rockwood Homes. Welcome to your future home! This thoughtfully designed one-level bungalow offers the perfect blend of comfort and functionality. With three spacious bedrooms, this home is ideal for families, or those looking to downsize without sacrificing space. The open-concept living area is perfect for modern living, offering plenty of natural light and a seamless flow between the kitchen, dining, and living spaces. The kitchen features sleek countertops, and ample cabinetry, making it a chef’s delight. The unfinished basement provides endless possibilities for customization—create the ultimate entertainment space, a home gym, or additional living quarters—the choice is yours! Located in a tranquil neighbourhood, this home offers easy access to local amenities like awesome schools, parks, recreation, nice restaurants, walking trails, and lots more making it a perfect place to grow and thrive. Dwelling is to be registered under the Atlantic Home Warrenty 10 year/extended warranty program. 60 gallon hot water tank, 400 amp, custom tiles in master, roof has a 25 year warranty, 10ft ceiling, and all windows are energy efficient(low-E Argon filled). Don’t miss the opportunity to make this brand-new home your own! (id:55727)
46 Pine Bud Avenue
St. John's, Newfoundland & Labrador
Designed by award winning architect, Robert Mellin, this multi-level home integrates signature features of the original Churchill Square into a remarkably livable, contemporary home. On a beautifully landscaped oversized lot, it is within walking distance of schools, the university, shops and parks. The main floor is an open concept “L” featuring a study, living room/library with floor to ceiling bookshelves, vaulted ceilings and one of two artisan-built Rumford fireplaces. A dining room, kitchen and family room with fireplace comprises the second wing. Nestled into the L is a SW facing cedar deck, seamlessly integrated with the home via 3 sets of double French doors. Exceptional natural light and surrounding mature trees and gardens make this home a spectacular urban enclave that could be anywhere. A custom kitchen features a 14’ granite island, Viking gas range, wine fridges and stainless-steel appliances. A large walk-through pantry with stainless steel counters, a second sink and dishwasher, and floor to ceiling cabinets make this an ideal home for entertaining. A magnificent connecting feature is a custom steel staircase spanning all four levels. The walkout basement has in-floor heating, a large rec room, a spacious mirrored fitness room with its own shower and sauna, and a wine cellar. Wide stonework stairs connect the twin basement doors to a beautifully curated garden. The home’s four bedrooms each have bathrooms/ensuites with custom showers and labradorite countertops. These include a ground level guest suite with its own private deck and entrance, and three upper-level bedrooms including a large beautifully appointed master suite. The home is heated and air-conditioned by two geothermal heat pumps. The built-in sound system features two surround sound areas and speakers and wall controllers throughout the home. Other features include Alexa/Google compatible programmable lighting, alarm system, two laundry rooms, two garages and an irrigation system. (id:55727)
289 Main Road
Burnt Cove, Newfoundland & Labrador
BREATHTAKING VIEWS! This absolutely stunning slab-on-grade bungalow is perfectly situated just 30 minutes from St. John's, offering unparalleled oceanfront living. Nestled on the doorstep of the Atlantic Ocean, this home provides a front-row seat to watch whales and seabirds, 7 islands (2 are bird sanctuarys) from the comfort of your front porch. The bright, open-concept main living area is designed to maximize natural light and showcase the spectacular views with floor-to-ceiling windows. The family room features an elegant propane fireplace, seamlessly flowing into the gourmet kitchen, which boasts a sit-up island, stylish backsplash, stainless steel appliances, and a walk-in pantry. The dining area completes the space, creating the perfect setting for entertaining or simply enjoying the serene surroundings. The spacious primary bedroom is a true retreat, featuring a spa-inspired ensuite with a custom glass and tiled shower, and a walk-in closet. A generously sized secondary bedroom and a beautifully appointed main bathroom provide comfort and convenience. Adding to the home's versatility is an oversized bonus room with a wall of windows, currently set up as a sunroom. With its built-in closet, this space could easily be used as a third bedroom, office, or additional living area. Completing the property is a massive detached garage, spanning over 1,000 square feet—perfect for storing all your recreational gear, and access to private beach. A rare opportunity to own a breathtaking oceanfront home—this is truly a must-see! (id:55727)
71 West Side Road
Green's Harbour, Newfoundland & Labrador
Welcome to your storybook escape by the sea - an enchanting ocean-view beach house tucked into the charm of Green’s Harbour. This beautifully restored home exudes character, craftsmanship, and comfort - perfect as a year-round residence or a place of quiet retreat. Set on over 1/2 acre across two lots, the property is bordered by a hand-built rock wall, the land is dotted with mature birch trees, and a white picket fence reflects a stream’s soft trickle. A concrete walkway leads from the road to the main entrance and the covered front porch - an ideal spot for morning coffee as the sun rises over the water. In 2012, the home was completely rebuilt from the foundation up, and has been thoughtfully upgraded with a new septic system, spray foam insulation in the foundation and attic, fiberglass wall insulation, and a full HRV system. A main-floor mini-split heat pump offers efficient heating and cooling, complemented by electric baseboard heaters throughout. Inside, you're welcomed into a warm, functional kitchen with handcrafted touches and space for casual dining. Soft blues and gentle yellows throughout the home, paired with carefully chosen finishes, create a cozy and comforting atmosphere the moment you enter. Just beyond, a spacious formal dining room, a cozy living room, and a front sitting room - often a guest favorite - invite you to unwind and take in the view. A full main-floor bathroom includes a walk-in shower, and the basement offers additional storage. Upstairs, three beautifully styled bedrooms offer their own charm and comfort. The front room features vaulted ceilings and ocean views in classic beach house style; the second is bright and airy with a backyard view; the third is anchored by elegant crown moldings and timeless appeal. A second full bathroom with a clawfoot tub completes the upper level. Crafted for those who value coziness, warmth, and relaxation, this home is not just a getaway - it’s where you come to feel whole. (id:55727)
57 Kinder Drive
Paradise, Newfoundland & Labrador
Located just steps from Peter Barry Duff Memorial Park and the scenic Topsail Pond area, this custom-built executive home sits on a private one-acre corner lot. With over 3100 sq. ft. of beautifully finished living space, the main floor features 9-foot ceilings, hardwood and ceramics, a gourmet kitchen with quartz countertops, custom cabinetry, stainless steel appliances, and a cozy propane fireplace—all within an open-concept layout that opens to the rear patio and built-in hot tub. Upstairs, the spacious primary suite offers a luxurious ensuite with a clawfoot tub, custom shower, and a generous walk-in closet. Two additional bedrooms share a Jack and Jill bathroom, with laundry and linen storage conveniently located on the same level. The fully developed basement includes a large rec room, custom bar, half bath, utility room, and ample storage. Outside, enjoy a heated above-ground pool (15x24 Oval) with privacy fencing and decking, plus a 20x26 detached garage that doubles as a pool house. (id:55727)
25 Colorado Street
Paradise, Newfoundland & Labrador
Beautiful fully developed home on an oversized service lot in a popular Paradise neighbourhood. Amazing finishes throughout this Ginraltar Fine Home, built to the highest energy efficient standards under the Mike Holmes, Holmes Approved Homes program. The spacious floor plan offers generous room sizes and a very smart design with rear porch! (id:55727)
71 Peggy Deane Drive
Portugal Cove - St. Philips, Newfoundland & Labrador
Welcome to Portugal Cove – St. Philips, a picturesque and family-friendly community known for its peaceful atmosphere, scenic trails, and nearby ponds and parks. Situated in the sought-after Windsor Gardens neighbourhood, this beautifully finished slab-on-grade home offers the convenience of single-level living—no stairs, no stress. Step inside to a bright and airy open-concept main living area, complete with crisp white cabinetry, an oversized island that seats four, and a walk-in pantry for all your storage needs. The home comes fully staged and move-in ready—no renovations needed! The primary bedroom features lovely views of the private rear gardens, a spacious walk-in closet, and a luxurious ensuite with a custom-tiled shower. An additional bedroom, which also makes a perfect home office, and a full guest bathroom complete the main floor. Enjoy the peace and privacy of a fully landscaped backyard backing onto green space—ideal for relaxing or entertaining. The home also features main-floor laundry and excellent storage options. This beautiful flat lot makes easy access to the main entrance and all walkout back deck and mature treed backyard. (id:55727)
358 Main Road
Gaskiers, Newfoundland & Labrador
Welcome to 358 Main Road, this 3 bedroom, 1 bathroom ranch-style home nestled in the picturesque town of Gaskiers, Newfoundland. Situated on a peaceful lot surrounded by the natural beauty of the Irish Loop, this property offers the perfect blend of comfort and coastal charm. Step inside to the open-concept kitchen, dining area and living room that provides a functional layout, perfect for family gatherings or quiet evenings at home. All three bedrooms are generously sized, and the full bathroom that has been recently updated. Outside, enjoy a spacious yard ideal for taking in the coastal feel of what the Gaskiers is known for. With single-level living, this home is a fantastic option for retirees, first-time buyers, or anyone looking to escape the hustle and bustle in a serene rural setting close to Point La Haye beach and minutes to some of the best whale watching on St. Vincent’s beach. (id:55727)
63 Peggy Deane Drive
Portugal Cove - St. Philips, Newfoundland & Labrador
Another beautiful build being offered by Javelin Homes located in Windsor Gates in family friendly Portugal Cove - St. Philips Welcome to this stylish modern bungalow, designed with high vaulted ceilings and expansive windows that flood the home with natural light. The open-concept main living area features a cozy dining nook and a contemporary kitchen with a center island that seats three. The primary bedroom offers a private retreat with a beautifully finished 3-piece ensuite featuring a custom shower. A tucked-away guest bedroom is conveniently located next to the main bathroom, offering comfort and privacy for visitors. The home also includes a versatile flex space ideal for a home office or den, complete with a laundry closet for added convenience. The undeveloped basement provides an excellent opportunity for future expansion, with plumbing already in place for an additional bathroom. A perfect blend of modern design and future potential awaits! Great neighbour with busing to two schools and new high school being built just a few minutes away. (id:55727)
29 Harbourview Drive
Stoneville, Newfoundland & Labrador
Ocean view Family Home with four bedrooms, spacious living and enjoy walks by the sea. Discover coastal living at its finest with this charming ocean view property, offering a serene retreat for families seeking comfort and natural beauty. Nestled along the picturesque coastline, this home provides direct access to the beach allowing for tranquil walks by the sea. Four generously sized bedrooms located on the upper level, ensuring privacy and restful nights. A spacious main bathroom conveniently located upstairs, designed for family use which also has the laundry facilities as part of the bathroom. A spacious eat in kitchen, ideal for large family gatherings and a dining room for a more intimate setting. A welcoming porch area, perfect for enjoying the outdoors. Enjoy the beauty ocean view from your own backyard, with ample space for outdoor activities and relaxation. This home offers more than just a place to live it provides a lifestyle. With the ocean at your doorstep, you can enjoy daily walks along the shoreline, breathtaking sunsets, and calming sounds of the waves. Whether you are seeking a peaceful retreat or a place to entertain family and friends, this property caters to all! Don't miss the opportunity to won this Oceanview gem. Great Neighbors. (id:55727)
108 Iceberg Arena Road
Fogo Island, Newfoundland & Labrador
Welcome to 108 Iceberg Arena Road, your coastal retreat on beautiful Fogo Island, and first time to market. This spacious and well-maintained home has 4 bedrooms and 2 full bathrooms, providing ample space for both daily living and hosting guests, and available FULLY FURNISHED. 4 mini-splits throughout offer efficiency + air conditioning for both warm and colder temperatures. Inside, the layout is warm and inviting, beginning with a living room featuring soaring ceilings and a cozy pellet stove. A separate family room provides additional space for relaxation and for those who love to entertain + the billiards room offers a fun and relaxed space to unwind with friends and family. At the heart of the home is the kitchen designed for both function and style, with granite countertops and ample storage and counter space. Large windows fill the space with natural light, and has easy access to the family room, formal dining room and outdoor deck makes hosting effortless. You'll also love to relax and host in the covered sunroom. For all your hobbies and interests- there are 2 large outbuildings (~20x28 and 16x24) ideal for seasonal storage, workshop, cars, etc, and also has a back up generator for the home. Step outside and take in the sweeping ocean views, or explore the landscaped garden area. This home is nestled on a scenic lot with mature trees, just moments from the shoreline and the rugged natural beauty that makes Fogo Island so special. Located in the center of the island; close to the ocean (across the street), stadium, school, hospital, hardware store, soccer field, convenience store and restaurant, and minutes to hot tourist locations. Whether for your new full-time home, or maybe summer get away; you won't be disappointed. (id:55727)
319 O'donnells Road
O'donnell's, Newfoundland & Labrador
Welcome to 319 O'Donnells! Discover your own piece of paradise in this spectacular ocean front home with 40x14 deck. Imagine yourself waking up to spectacular sunrises and enjoying peaceful evenings by the fire while listing to the sounds of waves crashing on shore. This property offers a spacious open concept living area, with three generous sized bedrooms, one & a half bath and an oversize mudroom/Laundry area and Energy efficient mini split. There is a full undeveloped basement waiting for your finishing touches. This property also has a 10x20 shed with woodstove. Don't miss your chance to own this beautiful oceanfront property! (id:55727)
1 Waterford Avenue
St. John's, Newfoundland & Labrador
This magnificent family home is nestled on a 1/2-acre lot in a sought-after west end neighborhood, adjacent to Bowring Park & the 6km South Brook walking trail! Bboasting meticulously landscaped grounds, including all around landscape lighting, automatic sprinkler, & stone & concrete hardscapes, this home is sure to impress. Elegantly designed with an open-concept layout on the main floor, this 2-story home offers 4 spacious bedrooms & 5 luxurious bathrooms, catering to every modern comfort & convenience. The main floor presents a grand great room with soaring ceilings & a striking elegant fireplace, which seamlessly extends to the dining nook overlooking the rear gardens & kitchen. The chef-inspired walnut kitchen (completed by CherryNook) is a culinary dream, equipped with professional-grade appliances, pot-filler, ceiling-height cabinetry, solid surface countertops, & a sit-up island that comfortably accommodates 4. Additional features on the main floor include the primary suite with stunning ensuite with built-ins & impressive walk-in closet, a family room with f/p, laundry room, powder room, & two separate attached garages. The custom walnut staircase (by Precision) leads to the upper-level housing 3 generously sized bedrooms, all with ensuites. The deluxe lower level is an entertainer's paradise, featuring a wine cellar with kitchenette & tasting bar, a wet bar/billiards room, rec room, games area, full bath & tons of storage. With entertaining in mind, the rear gardens are equally as impressive featuring a covered backyard lounge area with custom stone f/p, indoor-outdoor living space with sit-up wet bar & professional grade appliances & BBQ, heaters & remote blinds, & 8 person in-ground hot tub. Every detail of this home has been thoughtfully crafted to offer unparalleled luxury & comfort including Lutron lighting & blind control, in-floor heating, custom trim finishes, 2 laundry rooms, & 50-year architectural shingles, just to name a few! (id:55727)
58 Jack Pine Drive
Spaniard's Bay, Newfoundland & Labrador
Are you searching for a dream home on an oversized lakefront lot that offers superior views and your very own access to the water? Welcome home to 58 Jack Pine Drive, located in the sought after and growing community of Northern Pines, Spaniard's Bay where your dream of country living becomes a reality. This new modern bungalow is set to begin construction on a spacious near half acre lot which backs onto the lake in this meticulously crafted community which offers town water and sewer services, located only a 50 minute drive from the capital city of St. John’s. With only a 10 minute drive to major amenities, restaurants and shopping in the town of Bay Roberts or Carbonear. The exterior of this beautiful new home will showcase a very modern and contemporary style having partial decorative stone at the front. The main floor offers a highly efficient layout and modern open concept living. Step outside on your rear deck, enjoy your coffee or cook a BBQ and entertain guests while admiring the views of the lake. A mini-split will be added on each floor to help efficiently heat this spacious home in the winter seasons, with having the convenience of air-conditioning for the hot and humid summer months. The option of a central heat-pump can be discussed. In addition to the open concept space, awaits 3 bedrooms with the master having its own ensuite and walk-in closet, plus the main bathroom which divides the two guest bedrooms. Below the main floor awaits a full undeveloped walk-out basement. Enjoy the luxury of pond access for swimming, jet-skiing, boating, and skating, complemented by convenient access to the old railway bed ideal for ATV or snowmobile rides and scenic hikes. Make the most of your outdoor experiences. Don’t miss the chance to choose your interior and exterior colours and finishes, and create a space that you can call home. Includes a 10-Year Atlantic Home Warranty. HST is included in the purchase price with rebate to the vendor. (id:55727)
91 Trenton Drive
Paradise, Newfoundland & Labrador
Paradise's newest subdivision, Emerald Ridge, is located in the ever popular and sought after Octagon Pond area and is within walking distance to schools, trails and amenities. Sitting on a deep lot and backing towards Octagon Pond, this contemporary two-storey, 3 bed, 2.5 bath family home has a great open concept main floor layout with formal living room with access to the back patio, half bath, kitchen with large island, and separate dining room. The second floor has the primary bedroom, that will have a full view of Octagon Pond, is spacious with a walk-in closet and full ensuite, a second full bath, 2 additional bedrooms and 2nd floor laundry. The basement will be wide open for future development with space for a recroom, bathroom, 4th bedroom- can also accommodate a 1 bedroom registered apt (contact for apartment pricing and see MLS 1285688). The exterior will have a covered front entry, double paved driveway and front landscaping included. Generous allowances with a single head mini split heat pump included and there will be an 8 year LUX New Home Warranty. Purchase price includes HST with rebate back to the builder. ***Note: all interior pictures are from a previous build with this plan. (id:55727)
348 Marine Drive
Logy Bay, Newfoundland & Labrador
Welcome to 348 Marine Drive in Logy Bay which is approximately 13 minutes from MUN and the Health Science Centre, 10 minutes from the TCH and Airport, 5 minutes from Stavanger Drive and Middle Cove and Outer Cove Beach, and a few minutes walk from the East Coast Trail. It's a dream home for any homeowner. This executive ranch bungalow features 5000+ square feet of high-quality craftsmanship and style and sits on 1 acre of land. With 4 large bedrooms, 3 full bathrooms, a spectacular open concept Kitchen and Living Room and Dining area, a Den, main floor Laundry room, as well as a welcoming Entranceway plus an attached garage. An exquisite Kitchen boasting a spectacular design with an extra-large island and Caesar Stone countertops with quality appliances and a large walk-in pantry. The Dining Area is the perfect size for entertaining guests. Open concept to the cozy living room is enhanced by the warmth and comfort of a propane fireplace. The main floor of the house has 9' ceilings, electric heat, and a mini-split system for climate control. Additionally, the primary bedroom features a beautiful ensuite bathroom and a large walk-in closet with custom cabinetry and a large walkin linen pantry for easy access. The basement of the house has a partially unfinished section that is a walk-out area, allowing you to customize it according to your personal preferences. An extra large rec room, ideal for a growing family, as well as a fourth bedroom with a walk-in closet, providing privacy and space for the growing child. Also there are plenty of storage spaces and a nicely sized bathroom with a large shower. You can enjoy the morning sun on the back deck and the afternoon sun on the front deck. Completing the property is a large detached garage measuring 24' x 36', which includes a loft. This beauty sits on an acre where nature is in abundance and peace and quiet surround you with beautiful rolling hills, greenery from open fields to help you decompress after a long day. (id:55727)
88 Trenton Drive
Paradise, Newfoundland & Labrador
Registered 2 apartment in Paradise's newest subdivision, Emerald Ridge, located in the ever popular and sought after Octagon Pond area and within walking distance to schools, trails and amenities. Sitting on a deep lot with views of Octagon Pond, this contemporary two-storey, 4 bed, 3.5 bath two apartment home has a great open concept main floor layout with formal living room with access to the back patio, half bath, kitchen with large island, and separate dining room. The second floor has the primary bedroom, that will have a full view of Octagon Pond, is spacious with a walk-in closet and full ensuite, a second full bath, 2 additional bedrooms and 2nd floor laundry. The basement will be a 1 bedroom, 1 bathroom fully finished apartment with laundry and storage. The exterior will have a covered front entry, double paved driveway and front landscaping included. Single head mini split and 8 year LUX New Home Warranty included. Purchase price includes HST with rebate back to the builder. (id:55727)
18-20 Trans Canada Highway
Holyrood, Newfoundland & Labrador
Set on a sprawling 2.8-acre level lot, this former nursery offers a unique opportunity for redevelopment or revival. Gated, fenced, and surrounded by natural beauty, the property combines privacy with prime highway access—perfect for a wide range of commercial uses. The existing structure is filled with natural light and offers an open, adaptable layout ready for your vision—whether you're re-establishing a garden center, launching a wellness retreat, or developing office or retail space. With abundant parking and room to expand, this versatile property is a rare find in Holyrood. Transform it into something extraordinary.Additional highlights include secure fencing, excellent highway exposure, and ample parking for staff and visitors. With its blend of space, privacy, and convenience, this unique property is a rare find with endless potential. (id:55727)
189 Nicholsville Road
Deer Lake, Newfoundland & Labrador
This luxurious, custom-built home stands out for its unique design and high-end features. Upon entering through wrought iron gates, you’re greeted by an interlocking stone driveway that winds through beautifully landscaped grounds leading to this ICF built home! Inside, the grand foyer impresses with Swarovski chandeliers, Brazilian Cherry hardwood floors, and custom tiles. The gourmet kitchen is equipped with high-end Wolf appliances, including a propane stove with a double oven, warming and cooling drawers, and granite countertops. The breakfast bar opens into the family room which has large floor to ceiling tilt and turn windows and a cozy wood-burning fireplace. The main level also includes a formal living room with a propane fireplace, a dining room with floor to ceiling windows , a bathroom, an office and a large double heated garage. Upstairs, there are four spacious bedrooms and two full bathrooms. The walk out lower level is designed for entertainment, featuring a home theatre room with a 100” screen, fiber optic ceiling lights, a bathroom, a granite bar area and other hobby / storage room. The outdoor space is equally impressive, with multi-level composite decks, a fire pit, and a gazebo that houses a six-person enclosed hot tub with privacy glass, all offering breathtaking views of Deer Lake and it’s beautiful sandy beach. With access from your back yard to Deer Lake's Humber River Walking Trail. This home blends luxury, comfort, and natural beauty, making it truly one of a kind. (id:55727)
91 Trenton Drive
Paradise, Newfoundland & Labrador
Registered 2 apartment in Paradise's newest subdivision, Emerald Ridge, is located in the ever popular and sought after Octagon Pond area and is within walking distance to schools, trails and amenities. Sitting on a deep lot and backing towards Octagon Pond, this contemporary two-storey, 3 bed, 2.5 bath family home has a great open concept main floor layout with formal living room with access to the back patio, half bath, kitchen with large island, and separate dining room. The second floor has the primary bedroom, that will have a full view of Octagon Pond, is spacious with a walk-in closet and full ensuite, a second full bath, 2 additional bedrooms and 2nd floor laundry. The basement will be a walkout for a mostly above ground and fully developed as a 1 bedroom, 1 bathroom registered apartment. The exterior will have a covered front entry, double paved driveway and front landscaping included. Generous allowances with a single head mini split heat pump included and there will be an 8 year LUX New Home Warranty. Purchase price includes HST with rebate back to the builder. ***Note: all interior pictures are from a previous build with this plan. (id:55727)
50 Penwell Avenue
Gander, Newfoundland & Labrador
Nestled on a quiet greenbelt, this beautifully maintained one-level bungalow id designed for easy living, the home offers everything on one level, with a 4-foot crawlspace providing ample storage. With three spacious bedrooms, two full baths, and a large separate family room, this layout is perfect for retirees, couples, or growing families. Inside, you’ll find a warm, tastefully decorated space throughout. The kitchen serves as the heart of the home, featuring rich dark oak cabinetry, abundant counter space, and a breakfast peninsula that flows seamlessly into the dining area and open-concept living room—ideal for both daily living and entertaining.The main bathroom has been updated with elegant porcelain tile and a new countertop. The spacious primary suite includes a walk-in closet and a beautifully renovated ensuite featuring a walk-in shower, crystal lighting, sleek vanity, spa-inspired finishes, and matching porcelain tile flooring. The family room, located at the opposite end of the home for added privacy, features its own entrance and a cozy propane fireplace with a newly added mantle—making it a perfect retreat. Comfort is ensured year-round thanks to the addition of a mini-split heat pump, offering efficient heating and the luxury of air conditioning for those hot days we get in the summer. Enjoy sitting on your front porch, which features a newly installed composite deck—an attractive, low-maintenance upgrade that provides year-round curb appeal with no staining ever required. The private backyard is partially fenced and ideal for gatherings or quiet relaxation, while the expansive driveway easily accommodates an RV, boat, or multiple vehicles. Bonus storage in the 16 x 20 detached garage and small shed. If you’re seeking space, style, and a peaceful setting—50 Penwell may be your perfect next home. As per Seller's Direction, all offers will be presented on Thursday, June 5th at 12:00 pm - please leave all offers open for acceptance until 5 PM (id:55727)
17 Bryan Hole Road
Charlottetown, Newfoundland & Labrador
Welcome to 17 Byron Hole Road, this great rec property has many great features and is in a fantastic location and would be an ideal property for air b&b or retirement home! This home which was constructed in 1939, it features two bedrooms, a large bathroom/laundry area, and a open concept living and dining area. The home has seen a few upgrades over the years such as new concrete supports installed in 2022, a new mini split, and a new front patio. This property has all electric baseboard heat and would be fairly low maintenance. Throughout the home you will find new laminate flooring, new kitchen cabinets, and vinyl windows! Charlottetown is also a great area to be with it being in close proximity to golfing at terra nova golf course, terra nova national park where you can do various outdoor activities, and its close to major centres like Clarenville and Glovertown. This property has lots of value and must be seen to be appreciated! (id:55727)
17 Bottom Cove Lane
Happy Adventure, Newfoundland & Labrador
Oceanfront | Dream Retreat | Move-In Ready w Private Dock Set just outside Terra Nova National Park, in the peaceful seaside town of Happy Adventure, this stunning property is the ultimate escape from city life. Wake up to the sound of water gently lapping on the shore below. Your private beach is just steps away—ready for a day of kayaking, seadoo rides, or a quiet cruise through the protected cove. Prefer to stay ashore? The breathtaking Damnable Trail system is only a short stroll away, offering endless outdoor exploration right from your door. Spanning the shoreline, the property includes a canvas garage, RV hookup, and a heated, insulated workshop—perfect for hobbies, storage, or year-round projects. And then there’s the home itself... Bright, open-concept living, thoughtfully designed with everything you need at your fingertips—and every room positioned to capture the view. The main-floor master bedroom is spacious and airy, featuring two large windows that welcome in the ocean breeze after a warm summer day. Upstairs, a second large bedroom, complete with a half bath and seating area, makes the perfect guest suite or a peaceful child’s retreat. Stay comfortable year-round with a wood pellet stove for cozy nights, a mini-split with A/C for hot days, and reverse osmosis water filtration for peace of mind. Outside, enjoy the crackle of a firepit, the view of the protected cove, and the sense that you’ve truly found something special. 17 Bottom Cove Lane isn’t just a property—it’s a lifestyle. One of natural beauty, oceanfront living, and thoughtful design in one of Newfoundland’s most charming communities. Being sold furnished, your dream home by the sea is waiting. Pack your bags! (id:55727)
6 Beach Drive
Georges Lake, Newfoundland & Labrador
Welcome to your dream home in beautiful George’s Lake—just 15 minutes from Corner Brook! Situated on a spacious 100 x 300 ft lot surrounded by mature trees, this custom-built home (2016) offers privacy, comfort, and versatility. The main residence features 3 bedrooms, 2 full bathrooms, and a 24 x 36 attached garage with steel beams and 10 ft commercial-grade doors—perfect for storage or workshop needs. Inside, the main level includes a large mudroom, a laundry room with a frosted glass door, a full bathroom, and a bright white eat-in kitchen with access to the newly constructed back deck overlooking the serene backyard. A few steps up, you'll find a stunning living room with cathedral ceilings, a custom fireplace, and breathtaking views. The primary bedroom features 10.5 ft ceilings, double closets, and an adjacent full bath. The lower level includes two additional bedrooms, a cozy family room, and direct access to the garage (864 sq ft). Also included is an 846 sq ft matching guest house with 1 bedroom, 1 bathroom, a full kitchen, and a basement with laundry hookups. Whether used as a long-term rental, Airbnb, home-based business, or guest retreat, the possibilities are endless. Located just minutes from the public boat launch, this property is ideal for outdoor enthusiasts. Don't miss this exceptional opportunity! (id:55727)
19 Boat Cove Road
Renews, Newfoundland & Labrador
Coastal Elegance in Renews. Nestled along the tranquil waterfront in the scenic community of Renews, this beautifully reimagined chalet-style home is a cozy yet modern retreat just 75 minutes from St. John’s. Thoughtfully redesigned with guidance from Sam Design, this 3-bedroom, 2.5-bathroom home blends natural beauty with contemporary style, offering breathtaking ocean views at every turn. Step into the stunning great room, where floor-to-ceiling windows flood the space with natural light and frame sweeping views of the coastline. The open-concept layout features a newly rebuilt ceiling with custom boards and beams, while a high-efficiency wood stove adds warmth and character. The heart of the home is the fully updated kitchen by Your Style Kitchens, showcasing a spacious island with showstopping DSF countertops, sleek stainless steel appliances, and designer lighting. The dining area and large living room are perfect for hosting family and friends or enjoying peaceful evenings at home. The main floor also includes a private primary suite with direct patio access, a beautifully renovated bathroom, and a brand-new powder room for guests. Downstairs, the walkout lower level has been fully developed to include two generous bedrooms, a stylish bathroom, a home office, and direct access to the in-house garage with ample storage. Set on an oversized, landscaped lot, the property features energy-efficient living with a geothermal heat pump, a charming cedar patio, and a private upper deck — ideal for soaking in the sights of whales, icebergs, and endless ocean horizon. With nearby hiking trails and marine adventures just minutes away, this coastal home is a serene sanctuary where luxury meets the rugged beauty of Newfoundland. Schedule your private viewing today and experience this exceptional waterfront retreat for yourself. (id:55727)
377 Pickersgill Boulevard
Centreville, Newfoundland & Labrador
For sale: a nightclub that caters to events such as birthday parties, family gatherings, anniversaries and some weddings in the picturesque town of Centerville. This well-cared-for property is available at an affordable price. If you are considering a move to Newfoundland, this could be a great business opportunity for you. Or if you are from Newfoundland and looking for a business opportunity this business could also be for you. With a newly constructed two-bedroom apartment on the lower level you have living accommodations as well as a business. There is a set of drawings to accommodate five (4 +1) apartments if a buyer would prefer to convert the building into apartments. The building has had many upgrades in the last five years including metal roof, two heat pumps, new furnace & oil tank, new lighting, 3 bathrooms redone, some electrical upgrades, new carpet, new tables & chairs, 2-bedroom apartment constructed, etc etc. This could be the opportunity that you have been looking for. (id:55727)
89 Trenton Drive
Paradise, Newfoundland & Labrador
Perched majestically overlooking the serene waters of Octagon Pond, and steps from the walking trail this stunning contemporary bungalow on 89 Trenton Drive in Paradise's prestigious new Emerald Ridge subdivision. Wake each morning to shimmering water views of Octagon Pond and end your day watching the sunset paint the pond in golden hues from your elevated back patio. Open-concept main floor where natural light pours through strategically placed windows, creating an ever-changing canvas of reflections from Octagon Pond. The heart of this 2-bedroom sanctuary features a kitchen anchored by a substantial island—perfect for both entertaining and everyday family gatherings. The adjoining dining space flows seamlessly to a raised patio, blurring the boundary between indoor comfort and outdoor tranquillity. The basement will be wide open, featuring an opportunity for future development of a huge recreation room, bathroom, storage, and a third bedroom. The exterior will feature a covered front deck, a double-paved driveway, and front landscaping included. For buyers looking to downsize of a large property but still enjoy the outdoors and nature, this is your home. Generous allowances for kitchen, cabinets, flooring and lighting and a single head mini split heat pump are included, and there will be an 8-year LUX New Home Warranty. The purchase price includes HST with a rebate credited back to the builder. (id:55727)
3 South Brook Drive
Pasadena, Newfoundland & Labrador
Welcome to 3 South Brook Drive – A Stunning Custom Home in the Heart of Pasadena! Located just a short stroll from the sandy beach and public boat launch, this beautifully maintained custom-built home (2014) is nestled in one of Pasadena’s most desirable neighborhoods. Built with ICF construction right to the roof, energy efficiency is at the forefront of this home’s design, and recent upscale improvements make it truly one-of-a-kind. Step inside to a bright, spacious porcelain tile foyer, complete with a custom archway that sets the tone for the elegance throughout. The open-concept living, kitchen, and dining area flows seamlessly—perfect for both everyday living and entertaining. The kitchen has been beautifully updated with modern finishes, including a custom-built walk-in pantry with wine cooler, while the living room makes a bold statement with its custom stone accent wall and glass electric fireplace. The main level offers effortless, modern living with a luxurious primary bedroom, featuring a full ensuite and walk-in closet with built-in organizers. Two additional spacious bedrooms, a full bath, and a remodeled laundry room round out this level. The exterior is just as impressive as the interior. The fully landscaped, private backyard is a true retreat-highlighted by Redi-Rock retaining walls, concrete walkways, a gazebo with a custom propane fireplace, and a separate woodburning fire pit area. Plus, the stone waterfall with LED lighting, ensures you’ll never want to leave your backyard oasis. The attached triple car garage with 2-piece bath and a newly built storage shed offer ample space for vehicles, tools, and recreational gear. A paved three-car driveway ensures plenty of parking. Additional highlights include: Heated 4-ft crawl space (entire footprint of the home) for excellent storage, 30-year architectural shingles, Thoughtfully designed for top-tier energy efficiency. This home is the perfect blend of comfort, luxury, and location. (id:55727)
89 Trenton Drive
Paradise, Newfoundland & Labrador
Beyond its breathtaking views, this property offers savvy buyers the perfect blend of upscale living and mortgage-offsetting income potential. The upper level showcases a thoughtfully crafted open-concept design where natural light pours through strategically placed windows, creating an ever-changing canvas of reflections from Octagon Pond. The heart of this 2-bedroom sanctuary features a kitchen anchored by a substantial island—perfect for both entertaining and everyday family gatherings. The adjoining dining space flows seamlessly to a raised patio through elegant sliding doors, while the enclosed porch provides the perfect morning coffee spot overlooking the water. Basement apt to offset mortgage costs. The layout naturally accommodates two well-sized bedrooms, a full bathroom, a separate kitchen, and a living area. Premium rents potential with walkout basement to water views and trailside. Generous allowances for kitchen, cabinets, flooring and lighting and a single head mini split heat pump are included, and there will be an 8-year LUX New Home Warranty. The purchase price includes HST with a rebate credited back to the builder. (id:55727)
5 Blue Sky Drive
St. Philips, Newfoundland & Labrador
Spectacular Ocean View Home – Room for the Whole Family (and More!) Just 20 minutes from the city center, this spacious 4,000 sq ft home offers incredible value, versatility, and breathtaking ocean views. Ideal for large families, executive living, or multigenerational households, the flexible layout includes a partially developed above-ground basement with potential to create a complete second living space or apartment. Enjoy open-concept living, abundant natural light, and panoramic vistas. The home also features a unique pet spa complete with its own pet bathroom—perfect for your four-legged companions. Pre-inspected for your peace of mind, this move-in-ready property is a rare opportunity with space to grow, income potential, and a lifestyle that’s hard to match (id:55727)
27 Tipping Drive
Pasadena, Newfoundland & Labrador
Sophisticated and functioning are the best words to describe this chalet style waterfront property in Pasadena. Stunning layout and certainly not a cookie cutter home, this blends cabin and home into one higher end lifestyle. This has home has been designed to maximize views of the lake and utilize natural light that flows throughout the main level. Open concept that allows for perfect entertaining, and congregating just a well designed layout. 3 bedrooms, one on the main level and 2 spacious ones on the upper level. Primary bedroom features a Juliette balcony, the bathroom can be accessed by both bedrooms through cheater doors. This upstairs bath is spacious, bright and has a whirlpool tub and shower. Built to be eco friendly some features in this build include, a stunning metal roof, municipal water, HRV system, radiant flooring for in floor heating, energy efficient triple window panes. The kitchen is gorgeous with a large island with stools and storage, foyer upon entry has a double closet and access straight to bathrooms and main floor laundry. Wood heat, heat pump which provides air conditioning in the summer and in floor water are all excellent heat sources. A detached 16 x 24 garage which has electrical fed to it by way of underground cables. The landscaped back garden with wrap around deck leads to the stunning views of Deer Lake. One of the most well built and beautifully located homes in picturesque Pasadena (id:55727)
190 Main Road
Bellevue, Newfoundland & Labrador
Discover the Ultimate Investment Opportunity at 190 Main Road, Bellevue Imagine owning a stunning log cabin retreat by the water that not only offers a peaceful escape but also generates a steady stream of income. Welcome to 190 Main Road, Bellevue—an exceptionally successful Airbnb property that offers both luxury and profitability. Nestled on the edge of serene waterfront, this property blends comfort with the potential for substantial returns. The cabin's meticulous design, from the landscaped garden with scenic walkways to the tranquil waterside setting, draws guests year-round, ensuring a high occupancy rate. Inside, a grand entryway leads to an open-concept living space with breathtaking views of the water and gardens, while the propane fireplace adds warmth and charm for guests seeking a cozy getaway. The well-appointed upper level features three spacious bedrooms, including a luxurious primary suite with a spa-like ensuite and jacuzzi tub, ensuring ultimate comfort for your guests. The lower level of the home offers a fully functional in-law apartment, providing even more opportunity to increase revenue through additional rental space—whether you choose to host more guests or offer longer-term stays. With its prime location, modern amenities, and income-generating potential, 190 Main Road represents an incredible opportunity to own a turn-key investment property that practically pays for itself. Whether you’re looking to add to your portfolio or seeking a unique retreat that works for you financially, this rare Bellevue gem delivers both luxury and opportunity. Don’t miss out on this highly sought-after investment in one of the area’s most desirable locations! (id:55727)
58 Sullivan Street
Grand Falls-Windsor, Newfoundland & Labrador
WHAT A BEAUTY! NESTLED ON A EXTRA LARGE LOT, GREENBELT, GORGEOUS LANDSCAPING! This four bedroom home displays pride of ownership throughout with many upgrades and added features. Located on a low traffic street, the exterior features double paved driveway, covered front veranda, massive rear pressure treated deck(20'X36'), patio stone on slab with fire pit(20'X20'), storage shed(12'X21), and a stunning cedar greenhouse for all you gardening needs(8'X24'). Step inside a large foyer with heated ceramic flooring, and your main floor greets you with a living room/dining room combo, half bath PLUS open concept design kitchen area having quartzite and corian counters, with center island having hand blown Italian flight fixtures, and sunken family room complete with propane fireplace, breakfast nook with patio doors to a stunning rear deck and yard! Upstairs features three large bedrooms, all with their own walk-in closets, and the primary having a new remodelled ensuite as well as a full bath and laundry room. The basement offers an additional bedroom currently utilized as a gym area, plus custom bathroom with in floor heating, a large rec room and storage/utility. Additional features include mini split heat pumps, all electric heating, pex plumbing, all new "Goodfellow Siding", fire retardant and insect resistant, attached garage(15'X 20')and an additional 50' of land purchased at the rear! (id:55727)
8 Lintrose Place
Mount Pearl, Newfoundland & Labrador
Rare opportunity for a 21 year old mixed use retail and industrial warehouse space boasting 7,200 sq. ft. garage, 3,000 sq. ft. showroom/office, 3,000 sq. ft. mezzanine storage and office and 1,500 sq. ft. parts storage area providing 15,000 sq. ft. total usable space. Property is 1.5 acres with 25 parking stalls on site along with three 12’ x 14’ overhead garage doors and 1 grade level parts loading door. Fenced yard storage at rear. Warehouse space has 20ft ceilings. Building is pre-engineered steel construction and has a 60’ x 204’ footprint. Donovans Industrial Park offers quick access to Kenmount Road, Trans Canada Highway and Pitts Memorial Drive. The property is well maintained and is ready for immediate occupancy. (id:55727)
17-19 Tilts Hill Place
Bay Roberts, Newfoundland & Labrador
Welcome to 17-19 Tilt's Hill, Bay Robert's. This 7-year-old, chalet style home is situated on a landscaped 92' x 165' x 92' x 156' (Approximate) lot will full town services, a 24' x 32' garage with bar and two-piece bathroom, 2 mini split systems, paved driveway and large front deck complete with views of the valley and a hot tub! The main floor of the boasts lots of natural light with two storeys of windows in the main living area. There is a custom kitchen with appliances included, a large peninsula and cultured stone back splash. Adjacent to the kitchen is a spacious and bright dining area and living room centered by a cultured stone mantle. Completing the main floor is a large spare bedroom, main bathroom with corner shower and deep soaker tub, foyer area and a laundry room with washer and dryer included. The second floor is devoted entirely to a large primary bedroom complete with a custom four-piece ensuite and ample closet space. The fully developed basement makes a great place for any family to hang out or relax. There is a rec room highlighted by a custom bar, TV nook, two-piece bathroom and room for a ping pong or pool table. As an added bonus, there is a second rec room area with a wood stove and porch area! (id:55727)
42 Main Road
Chance Cove, Newfoundland & Labrador
Beautiful four-bedroom, two-bathroom home offering breathtaking ocean views from nearly every room, located in scenic Chance Cove just minutes from the Chance Cove Coastal Trail! The bright main floor boasts an open-concept design that seamlessly connects the living room, dining area, and gourmet kitchen—an entertainer’s dream. The kitchen is sure to impress with stainless appliances, a farmhouse sink, a large island with a built-in beverage fridge, and stylish finishes throughout. A bedroom and full bathroom are conveniently located on the main floor, while the upper level features three additional bedrooms and a second full bathroom. This property has also operated as a successful Airbnb, making it an ideal investment opportunity or vacation retreat. Outside, the property offers a true coastal oasis with two expansive decks and a cozy fire pit area—perfect for relaxing or entertaining while soaking in the stunning ocean views. Featuring a double paved driveway and two storage sheds for added convenience and functionality. Absolute pleasure to view! (id:55727)
1 Rowsellville Road
Roberts Arm, Newfoundland & Labrador
Do you want complete privacy? How about no taxes? How about to have a farm or to raise animals? With over 8 acres of land the possibilities are endless. PLUS, a 3 bay garage to keep all your tools or have that backyard hobby that you always wanted. This large home has 2 large bedrooms and 2 full bathrooms with large kitchen and living room with a full open basement for your future development. All room sizes are very generous ideal for any family. (id:55727)


