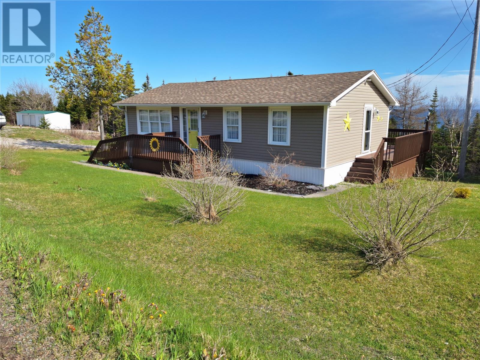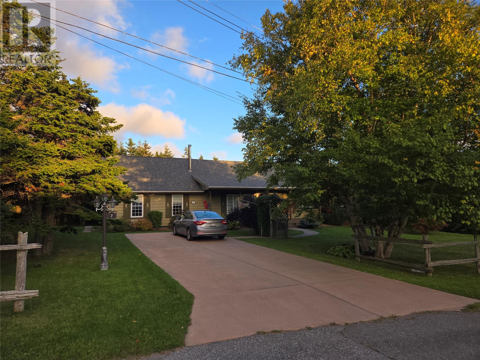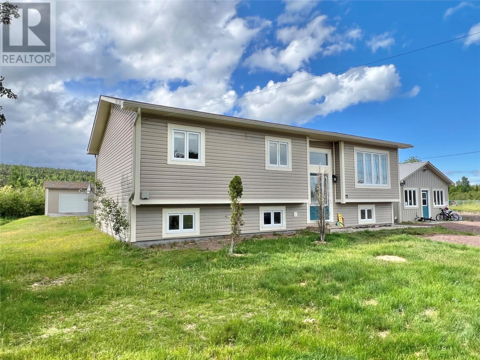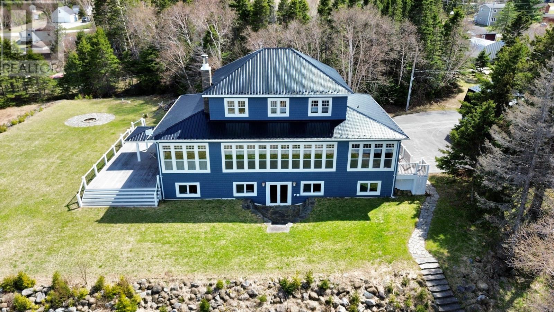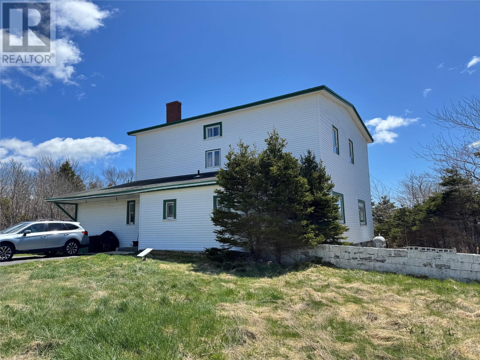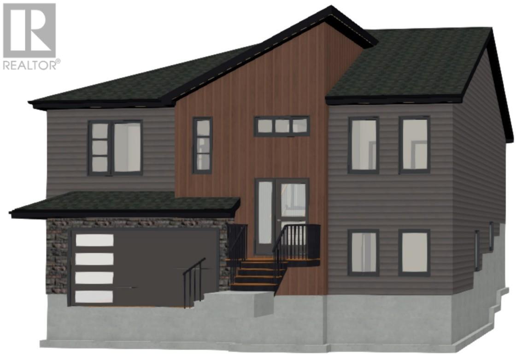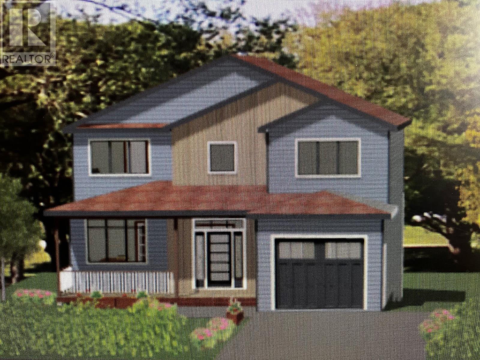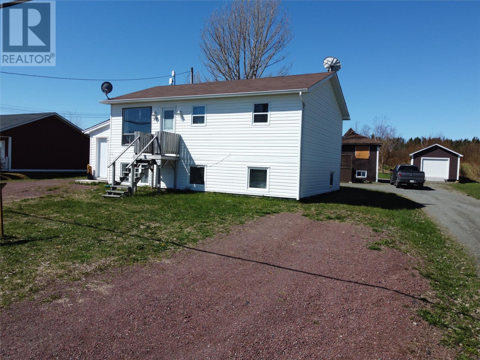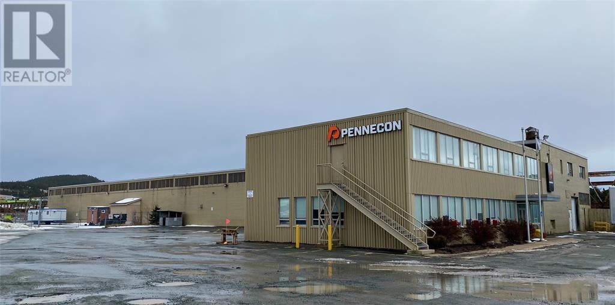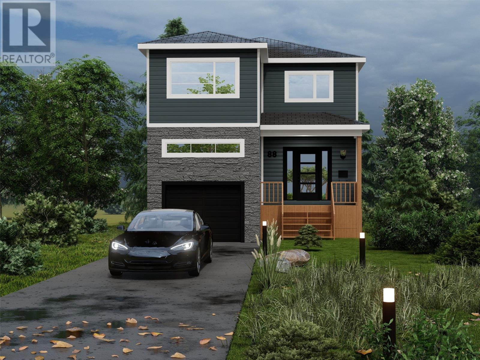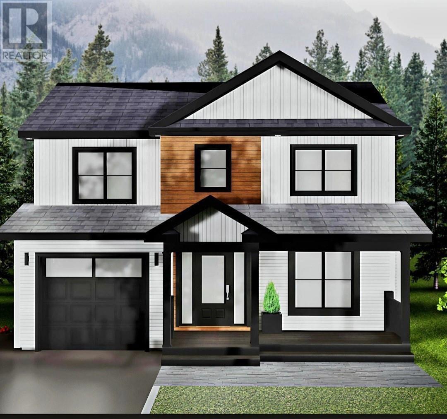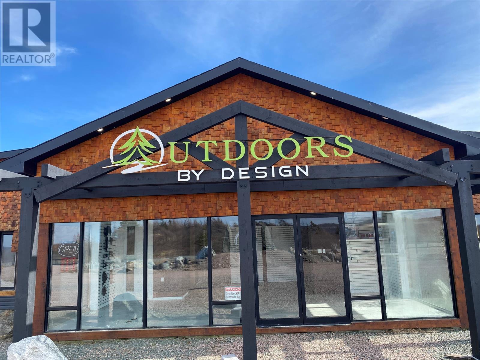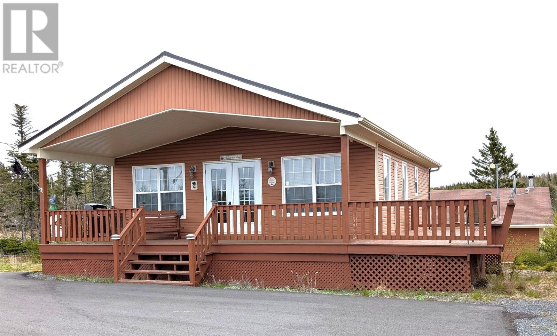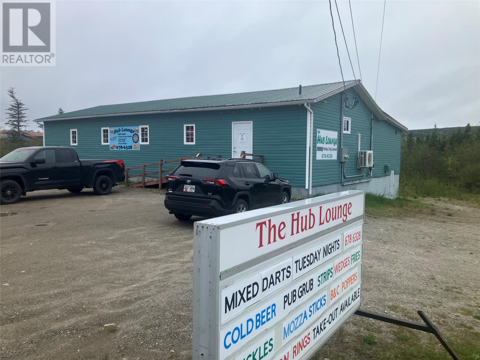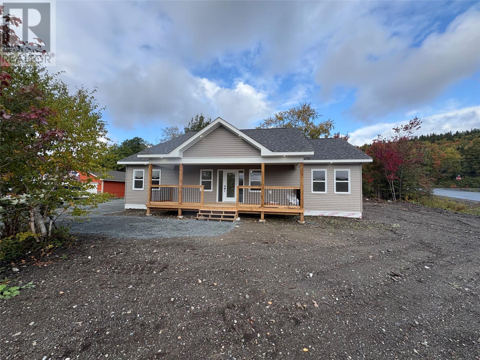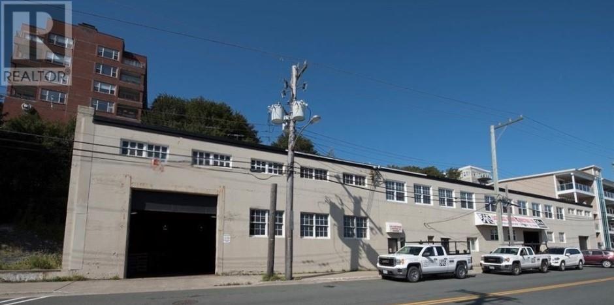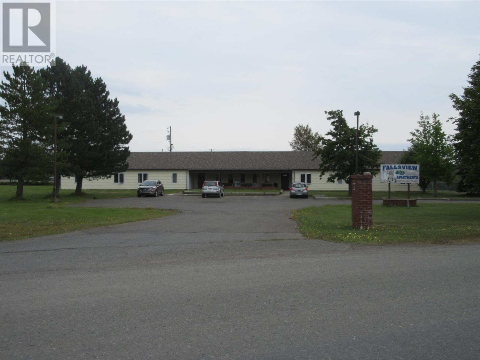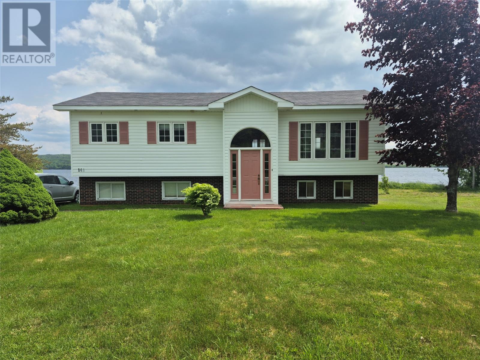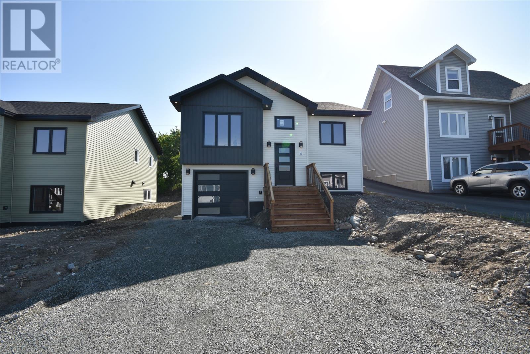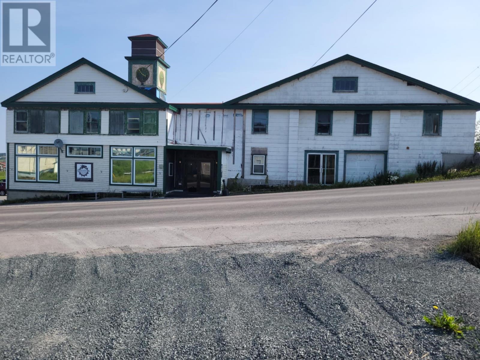673 Oceanview Drive
Cape St. George, Newfoundland & Labrador
Nestled on a stunning 1.4-acre oceanfront lot, this well-maintained 2-bedroom, 2-bathroom bungalow offers the perfect coastal retreat for small families, retirees, or anyone seeking a peaceful seaside lifestyle. With thoughtful updates throughout and pride of ownership evident in every detail, this home is move-in ready and wheelchair accessible—featuring a front ramp and a custom shower with bench seating. The spacious eat-in kitchen has timeless white cabinetry, elegant wainscoting, pot lighting, with appliances (fridge, stove, dishwasher) included in the purchase price. The open-concept living room and front entry offer a bright, welcoming space ideal for both everyday living and entertaining. The home’s layout provides privacy and functionality, with the second bedroom and main bathroom set on the opposite side of the kitchen from the primary suite. The primary suite is a true retreat, featuring a sleek vanity, a modern tiled shower, and an impressive 9' x 4' walk-in closet with custom built-ins. A side entrance opens into a practical mudroom with hooks and space for a bench, leading to a laundry/utility room with generous cabinet storage. Upgrades and extras include: new vinyl windows and siding, upgraded electrical, a remodeled kitchen with new cabinets and countertops, water-resistant laminate flooring throughout, continuous eavestrough, water softener, new septic system, and the addition of the spacious primary suite. A 16' x 12' storage shed provides extra room for tools, hobbies, or seasonal items. Relax on the back deck and enjoy the ocean breeze. The treed rear lot adds privacy (or clear a few trees to expand your panoramic water views) and potential for further development or gardening. This oceanfront gem is ready for its next chapter—and furniture is negotiable. Don’t miss out on owning a piece of oceanside paradise. (id:55727)
7 Youngsville Drive
Kippens, Newfoundland & Labrador
This stunning 3 bedroom, 2 bath executive style home with a 20 x 26 wired detached garage sits on over a 1/2 acre lot with lots of privacy! The front door opens to the beautiful living room with vaulted ceiling & wood burning fireplace. The living room is open to the the kitchen & dining room with garden doors to the back deck. The hall on the right side of the living room leads to the master suite with walk in closet & ensuite with double vanity, jetted tub & custom shower, 2 more bedrooms & full bath. The french door on the left side of the kitchen leads to the back porch, laundry room, rec room, pantry, steam room and the mud room. The covered front deck would be the perfect place to sit on the porch swing and relax or the back deck if privacy is what you prefer! New shingles installed June 2025!!!! The wide plank wood floors are incredible, the layout is fantastic & the curb appeal is amazing! This home is beautifully decorated, fully landscaped & move in ready! One level living at it's finest! Call today for more information or to set up an appointment to view. (id:55727)
75 Main Street
Phillips Head, Newfoundland & Labrador
Welcome to this eye-catching property nestled in the peaceful, oceanfront community of Phillips Head - just minutes from amenities of nearby Botwood! Set on a spacious lot, partially landscaped with ample parking space; a 12'x16' storage shed with overhead door for all your storage needs. Located within walking distance to the ocean and the local community wharf, this home offers a blend of comfort, versatility and entrepreneurial potential. Main house completed with vinyl windows & siding for low maintenance living; inviting front foyer leads into a bright & spacious living room; open concept kitchen & dining area with custom birch cabinetry and two pantries, (appliances included); three comfortable bedrooms, including a primary bedroom with walk-in closet and a 2 piece ensuite; main bathroom features a corner whirlpool tub & separate corner shower. Full basement with exterior covered entrance; large family room with built-in dry bar; bedroom; hobby room/additional bedroom; laundry room with built-in cabinetry; storage room & furnace room. Heating is provided by a forced air electric/wood furnace combination. Bonus building with endless business or rental potential is a 20'x36' commercial style building that was previously used as a convenience store/gift shop. This versatile space offers tremendous opportunity to generate income. Building has a separate 200 amp electrical service, town water & septic, walk-in cooler, kitchenette with take out window, half bath, open concept retail space. Ideal building for reopening as a shop or café; converting into a fast food takeout, coffee shop, Air BNB or workshop/garage. So many possibilities await with this one of a kind property. Whether you're looking to settle into a peaceful home, launch a small business, or both - this is an opportunity you won't want to miss! (id:55727)
4 Parsons Lane
Glenburnie, Newfoundland & Labrador
Located in the heart of Gros More National Park just minutes from Woody Point. 4 Parsons Lane, Glenburnie is an ocean front dream home and a rare opportunity to own 2.6 acres with unobstructed views on a private and landscaped lot. As you enter the home the open concept design features panoramic windows, nine foot ceilings, wide plank hardwood flooring and quarter sawn Kentucky oak interior doors. The executive kitchen has stone counter tops, a large pantry and Brigade pro stainless steel appliances, the absolute perfect space for entertaining and quality time with family. The dining room then flows into a large living room with a wood burning fireplace providing a cozy ambiance and there is a mini split for efficient heating and cooling. The main floor primary bedroom has one of the best views in the home and features a walk-in closet, full ensuite, claw foot tub and a custom stone shower. The upper floor is complete with three bedrooms, a full bathroom and a large office space with custom wood shelving. The lower level features a spacious rec room, home gym, theatre room, fifth bedroom and a music space which could also be used as a sixth bedroom. The large decks and entry ways of the home were built with composite wood and will never require maintenance. The metal roof and exterior finishes complete the curb appeal to this property along with an outdoor stone fire pit, landscaped garden and the floating dock sits in a perfect location for your boating and kayaking adventures. There is large detached double garage with an upper floor hobby space, two bedrooms and bathroom. The fully paved driveway also allows access to two other storage/boat sheds and a root cellar. This property is a must see and one of the most unique executive ocean front homes in Western Newfoundland, schedule your viewing today! (id:55727)
33 Coarse Road
Trepassey, Newfoundland & Labrador
Located in the scenic town of Trepassey along the touristic Irish Loop, this spacious character home offers a rare opportunity to restore a piece of Newfoundland’s rich heritage. Formerly the town’s Rectory and believed to date back to the 1800s by the current owners, this property is brimming with charm and potential, requiring renovations to bring it back to its original centurial beauty. Featuring an impressive 11-foot hallway and nearly 10-foot ceilings in many rooms, the home retains a grand feel, enhanced by beautiful original millwork throughout. Numerous fireplaces, which appear to be crafted from marble, are located throughout the home (not currently functioning), adding to its historic character. With 7 bedrooms and 5 bathrooms, the possibilities are endless; from a unique family home to a beautifully restored bed and breakfast or vacation retreat. Most rooms offer stunning ocean views, adding to the home's appeal. Situated on nearly 2.5 acres, the expansive grounds provide ample space for landscaping, gardening, or additional developments, creating a retreat in itself with the proper investment. In addition, there is a spacious double car garage measuring 20’x30’, offering plenty of room for vehicles, storage, or a workshop. This is an ideal project for someone with a strong vision, a passion for historic restoration, and the willingness to invest in bringing this gem back to life. (id:55727)
100 Brook Street
Stephenville Crossing, Newfoundland & Labrador
This 3 Bedroom, 1 Bathroom Bungalow is situated on a quiet street in Stephenville Crossing. Main floor features large eat in kitchen, spacious living room, 3 bedrooms, main bathroom, laundry room and a back porch. This home has had many renos in the past few years which include new hot water tank, new furnace/oil tank, shingles, new wiring and plumbing throughout, some windows in the past 6 years and some new flooring. This home is priced to sell (id:55727)
25 Colorado Street
Paradise, Newfoundland & Labrador
Beautiful fully developed home on an oversized service lot in a popular Paradise neighbourhood. Amazing finishes throughout this Ginraltar Fine Home, built to the highest energy efficient standards under the Mike Holmes, Holmes Approved Homes program. The spacious floor plan offers generous room sizes and a very smart design with rear porch! (id:55727)
4 Blarney Stone Place
Paradise, Newfoundland & Labrador
Tucked away on a quiet cul-de-sac in the heart of Paradise, this stunning 3-bedroom, 2.5-bathroom home is a perfect blend of style, comfort, and function. Built by the reputable DMP Contracting, this property offers the craftsmanship and attention to detail you can trust. Step inside to find a modern open-concept layout perfect for entertaining and family life. The bright, welcoming main floor features spacious living areas and sleek finishes throughout. Upstairs, you'll find three generously sized bedrooms, including a serene primary suite with a private ensuite. Outside, enjoy peace of mind with front landscaping, a double paved driveway, front and rear eavestrough, and an 8-year Lux Home Warranty included. (id:55727)
95 Main Street
Embree, Newfoundland & Labrador
Looking for an investment property or a home with an apartment to help pay the mortgage? Check out this 2 apartment property in Embree, NL with an Ocean View. The top unit has an eat in kitchen, living room, 3 bedrooms, laundry room and bathroom. The lower apartment which was just completely renovated has 2 bedrooms, open concept eat-in kitchen / living room, and bath with ceramic heated floors....the porch area also has heated ceramic floors ( Pictures of apartment to follow).Each unit as a 125 AMP panel on separate meters and separate driveways. Both units are heated by electric baseboard heaters. All pex plumbing throughout. Continuous eavestrough front and back. There is a 20'x14' shed for all your storage needs as well. Back deck and main front window to be replaced in coming weeks. Both units are currently rented. This is the perfect investment property or you can live upstairs and rent the basement to supplement the mortgage. Call an agent and check it out! (id:55727)
456 Logy Bay Road
St. John's, Newfoundland & Labrador
For Lease at $10 per sq ft "triple net" 50,760 sq ft (Main Bldg - Fabrication & Office) with a gross rentable area of 67,160 (Megadome, Paint Hall & Storage). The fabrication area measures 116 feet by 256 feet, giving a gross area of 29,696 square feet with a ceiling height of approximately 26ft. The fabrication section contains a heavy steel frame with masonry construction and comprises of two fabrication bays that run the entire length of the structure with craneways and cranes servicing each bay. Entrance to property is via an access road next to NTV on Logy Bay Road. This is one of the largest industrial sites within the metro St. John's area. Over 15 acres zoned Commercial Industrial with approximately 247 feet road frontage on Sugar Loaf Road. (id:55727)
203 Grenfell Heights
Grand Falls Windsor, Newfoundland & Labrador
Situated on an oversized lot, this home is located in a very desirable area of town. This three bedroom, one and half storey home located on Grenfell Heights in the beautiful Town Of Grand Falls Windsor features a landscaped lot, storage shed(16'X20') and large rear yard. Main level of home contains a kitchen, dining room, bedroom that could be utilized as a kids play room or den , main bath, foyer, office and living room complete with a cozy wood burning stove, with the upstairs having two bedrooms and a full bath. Shingles, rear deck and pex plumbing upgrades all done in 2022. This would make a great family home! (id:55727)
91 Trenton Drive
Paradise, Newfoundland & Labrador
Paradise's newest subdivision, Emerald Ridge, is located in the ever popular and sought after Octagon Pond area and is within walking distance to schools, trails and amenities. Sitting on a deep lot and backing towards Octagon Pond, this contemporary two-storey, 3 bed, 2.5 bath family home has a great open concept main floor layout with formal living room with access to the back patio, half bath, kitchen with large island, and separate dining room. The second floor has the primary bedroom, that will have a full view of Octagon Pond, is spacious with a walk-in closet and full ensuite, a second full bath, 2 additional bedrooms and 2nd floor laundry. The basement will be wide open for future development with space for a recroom, bathroom, 4th bedroom- can also accommodate a 1 bedroom registered apt (contact for apartment pricing and see MLS 1285688). The exterior will have a covered front entry, double paved driveway and front landscaping included. Generous allowances with a single head mini split heat pump included and there will be an 8 year LUX New Home Warranty. Purchase price includes HST with rebate back to the builder. ***Note: all interior pictures are from a previous build with this plan. (id:55727)
88 Trenton Drive
Paradise, Newfoundland & Labrador
Registered 2 apartment in Paradise's newest subdivision, Emerald Ridge, located in the ever popular and sought after Octagon Pond area and within walking distance to schools, trails and amenities. Sitting on a deep lot with views of Octagon Pond, this contemporary two-storey, 4 bed, 3.5 bath two apartment home has a great open concept main floor layout with formal living room with access to the back patio, half bath, kitchen with large island, and separate dining room. The second floor has the primary bedroom, that will have a full view of Octagon Pond, is spacious with a walk-in closet and full ensuite, a second full bath, 2 additional bedrooms and 2nd floor laundry. The basement will be a 1 bedroom, 1 bathroom fully finished apartment with laundry and storage. The exterior will have a covered front entry, double paved driveway and front landscaping included. Single head mini split and 8 year LUX New Home Warranty included. Purchase price includes HST with rebate back to the builder. (id:55727)
91 Trenton Drive
Paradise, Newfoundland & Labrador
Registered 2 apartment in Paradise's newest subdivision, Emerald Ridge, is located in the ever popular and sought after Octagon Pond area and is within walking distance to schools, trails and amenities. Sitting on a deep lot and backing towards Octagon Pond, this contemporary two-storey, 3 bed, 2.5 bath family home has a great open concept main floor layout with formal living room with access to the back patio, half bath, kitchen with large island, and separate dining room. The second floor has the primary bedroom, that will have a full view of Octagon Pond, is spacious with a walk-in closet and full ensuite, a second full bath, 2 additional bedrooms and 2nd floor laundry. The basement will be a walkout for a mostly above ground and fully developed as a 1 bedroom, 1 bathroom registered apartment. The exterior will have a covered front entry, double paved driveway and front landscaping included. Generous allowances with a single head mini split heat pump included and there will be an 8 year LUX New Home Warranty. Purchase price includes HST with rebate back to the builder. ***Note: all interior pictures are from a previous build with this plan. (id:55727)
18-20 Trans Canada Highway
Holyrood, Newfoundland & Labrador
Set on a sprawling 2.8-acre level lot, this former nursery offers a unique opportunity for redevelopment or revival. Gated, fenced, and surrounded by natural beauty, the property combines privacy with prime highway access—perfect for a wide range of commercial uses. The existing structure is filled with natural light and offers an open, adaptable layout ready for your vision—whether you're re-establishing a garden center, launching a wellness retreat, or developing office or retail space. With abundant parking and room to expand, this versatile property is a rare find in Holyrood. Transform it into something extraordinary.Additional highlights include secure fencing, excellent highway exposure, and ample parking for staff and visitors. With its blend of space, privacy, and convenience, this unique property is a rare find with endless potential. (id:55727)
42 Birch Ridge Drive
Goulds Big Pond, Newfoundland & Labrador
Welcome to your private getaway in the quiet and scenic Golden Gullies, just 40 minutes from St. John’s. This fully developed and furnished cottage offers the perfect combination of comfort, functionality, and outdoor living—ideal for year-round enjoyment or weekend escapes. Inside, you’ll find a spacious open-concept layout with two bedrooms and one and a half bathrooms. The home is heated with electric baseboard, supplemented by two mini-splits for efficient heating and cooling, plus a woodstove to create a cozy atmosphere on cool nights. The fully developed basement features a large rec room and an attached garage, offering plenty of room for hobbies, guests, or storage. Step outside to enjoy the beautifully landscaped grounds and thoughtfully designed outdoor living spaces. The paved driveway leads to a large detached two-bay garage, ideal for storing vehicles, ATVs, or outdoor gear. Relax or entertain around the custom outdoor fireplace and sheltered cooking area, or unwind in the gazebo with a propane fireplace, perfect for year-round enjoyment. Set on a spacious, mostly treed lot, this property offers privacy and tranquility, with easy access to nearby Golden Gullies Pond—a great spot to spend the day boating, canoeing, or kayaking. Don’t miss your chance to own this well-maintained and move-in-ready cottage in a peaceful, nature-filled setting. (id:55727)
377 Pickersgill Boulevard
Centreville, Newfoundland & Labrador
For sale: a nightclub that caters to events such as birthday parties, family gatherings, anniversaries and some weddings in the picturesque town of Centerville. This well-cared-for property is available at an affordable price. If you are considering a move to Newfoundland, this could be a great business opportunity for you. Or if you are from Newfoundland and looking for a business opportunity this business could also be for you. With a newly constructed two-bedroom apartment on the lower level you have living accommodations as well as a business. There is a set of drawings to accommodate five (4 +1) apartments if a buyer would prefer to convert the building into apartments. The building has had many upgrades in the last five years including metal roof, two heat pumps, new furnace & oil tank, new lighting, 3 bathrooms redone, some electrical upgrades, new carpet, new tables & chairs, 2-bedroom apartment constructed, etc etc. This could be the opportunity that you have been looking for. (id:55727)
15 Old Briton Crescent
Lewisporte, Newfoundland & Labrador
This brand New Home at 15 Old Briton Crescent is complete and move in ready! If you're in the market for a new build, then this is the home and location for you. This is a 1500 SFT home, all on one level with a view of the ocean. It consists of a very large open concept Living/Dining/Kitchen area. It has 3 bedrooms, which include a very large primary bedroom with ensuite and walk in closet. The primary bedroom is situated on one end of the home and the spare bedrooms on the opposite end of the house for added privacy. There is a large laundry room and side entrance to the house. The front of the house has a conveniently covered deck so you can enjoy the view in almost any condition. Watch sailboats and ships of all kinds go in and out of the bay from Atlantic Canadas largest Marina (Lewisporte Marina). The generous lot measures 144’x112’x138’x108’. This home is heated by electric baseboard with a 200AMP service. This is a very quiet street with very minimal traffic. A garage can be negotiated. Come check it out today!! (id:55727)
26 Water Street
St. John's, Newfoundland & Labrador
Outstanding opportunity here to own an exclusive 11,000 sqft building, previously used as a fabrication shop. This unique property is perfectly situated on historic Water Street, offering an ideal location for your business. Enjoy easy access to downtown and major roads, with stunning views of the narrows from 26 Water Street. (id:55727)
2-6 Powerhouse Road
Bishop's Falls, Newfoundland & Labrador
Welcome to Fallsview Apartments located in the scenic Town of Bishop's Falls ! This 12 unit all on one level apartment building located adjacent to the beautiful Fallsview Municipal Park makes this property very desirable to potential tenants. Main level of building features four 2 bedroom and eight 1 bedroom apartments , common lounge area at front of building with kitchenette that could easily be renovated into a 13th 2 bedroom unit for additional rental income. Also on main level you have a main common hallway, common washroom, shared laundry room for tenants , electrical room, janitors closet, storage room and mail is delivered directly to residents living in building through mailboxs . Exterior of building is fully landscaped, paved multi vehicle parking lot , detached garage, mostly fenced, building is finished with vinyl siding, vinyl windows and asphalt shingles. Some newer renovations include interior plumbing renos, new carpet installed throughout most of building, all new vinyl windows installed and new asphalt shingles. This property is situated on a large lot with 3.395 acres of land that has great potential for future development of new multi unit apartment buildings, so not only is this property a great investment the way it is right now it could also be a great investment property on a much larger scale! All units are on separate meters with tenants paying their own utilities. (id:55727)
51 Road To The Isles Highway
Loon Bay, Newfoundland & Labrador
Are you ready to escape the hustle and bustle of the city? Nestled in the heart of cottage country in gorgeous Loon Bay, this property offers all the peace and tranquility one desires. Watch the sunsets and sunrises. Listen to the waves roll on shore at night as you breath in that fresh salty air. With a wraparound deck you can enjoy the views from all angles. Step a little closer on your private dock and you just might see otters, seals, salmon jumping, ducks, eagles and so much more....or maybe jump in your boat and head to the nearby cod fishing grounds and explore Notre Dame Bay with all its coves, icebergs and rugged coastlines. Spend your days fishing, kayaking, canoeing, boating, swimming, snowmobiling or hunting, the options are endless. Loon Bay offers the best of both worlds; you have the salt water right in your backyard and a large pond with vast forest just across the street, ideal for all outdoor enthusiasts. Let's step inside. This is a cozy 2-bedroom cottage with a rustic charm and modern amenities that's perfect for weekend getaways or year-round living. This cottage features a spacious living area, eat in kitchen and breakfast bar, large windows for natural light and a sliding patio door leading to the deck so you can soak it all in. There is a full 3-piece bath and 2 large bedrooms plus lots of closet space. The garage measures 30x16 and its fully wired and insulated, with a garage door opener and concrete floor. There's also a 12x16 storage shed. Utilize this property as an AIRBNB when you're not using it and generate extra income. Powered with 125 AMP Service. Recent upgrades: Pex plumbing, all new digital heaters, pot lights, new receptacles, new shingles in very recent years and solid ice block concrete foundation. Don't miss this opportunity to purchase your very own piece of paradise. The views are nothing short of spectacular. Whether you're looking for a weekend retreat or a year-round home, this cottage offers the best of both worlds. (id:55727)
141 Main Street
Norris Arm North, Newfoundland & Labrador
Situated on waterfront of Norris Arm North, this charming single-family home located at 141 Main Street offers a blissful retreat for retirees, a welcoming start for first-time home buyers, an excellent investment opportunity for savvy investors, or an idyllic getaway for families and Airbnb hosts alike. Boasting three spacious bedrooms, including a primary suite with a walk-in closet, an adjoining office, and enchanting views of the water, this well-maintained home has been cherished by its original owners and awaits its next chapter. The property features two well-appointed bathrooms, with the large main bathroom offering a luxurious jacuzzi soaker tub, a corner shower, and elegant tiled floors. The heart of the home, a bright and airy kitchen, comes complete with a built-in oven and counter stove top, perfect for crafting culinary delights while enjoying a view of the waterside. The dining room provides a splendid backdrop of beautiful water views for intimate meals or festive gatherings. Step into the spacious living room, where a large window bathes the space in natural light, creating a warm and inviting atmosphere. Venture downstairs to discover a generous den, a second radiant bathroom adorned with wainscotting, a practical laundry room, ample storage space, and a walkout to the large back garden on the water. Additional features include a 200 amp service, efficient electric heating, vinyl siding with brick and vinyl windows, asphalt shingles, and parking space for three plus vehicles. The large back garden, gracing the water's edge, presents a unique opportunity to create your own private water access for your boat. Situated in a tax-free community, about 20 minutes from Lewisporte and 30 minutes from Grand Falls-Windsor, this gem of a property offers peace, convenience, and the joy of water front living. Don't miss the chance to make 141 Main Street your own tranquil sanctuary or a profitable asset in your investment portfolio. Call to view today. (id:55727)
Lot 8 Erica (Phase 3) Avenue
Conception Bay South, Newfoundland & Labrador
This brand new 2 bedroom 2 bathroom modern home will be starting construction soon. Offering open concept living and kitchen area, primary bedroom with ensuite, additional bedroom and bathroom. The lower level consists of finished laundry room, large in-house garage and an unfinished portion with rough-in for future bathroom. Located in the new phase 3 of Erica Avenue which is a family oriented street close to all schools, shopping & amenities with amazing ocean views. Double paved driveway, front & back hydroseed lawn. 10 Year Atlantic home Warranty. Hst rebate to be assigned back to vendor on closing. Model pictures. (id:55727)
223-227 West Street
St. Anthony, Newfoundland & Labrador
For sale in the heart of St. Anthony, NL: the iconic Historic Clocktower Building—an established brewery and historic landmark offering 12,838 sq ft of mixed residential and commercial space on a 13,316 sq ft irregular lot at 223-227 West Street. Originally built in 1935 as part of the Grenfell properties and expanded in 1946, the connected buildings now feature the original bells in the tower, a fully operational taproom/bar/restaurant (5,170 sq ft) on the main floor, and a functional 5-barrel brewhouse with all equipment included in the basement. Renovated over the past 8 years, upgrades include a new roof (2017), refrigerated rooms on both floors, cold storage, ground-level delivery entrance with covered porch, updated office space, a wheelchair-accessible ramp and bathrooms, fire alarm system throughout, fire exit hallway and door, fully upgraded electrical with division potential, AED in hallway, and landscaping to create a waterfront seating area. The building also features a 900 sq ft studio apartment with bathroom, laundry, and appliances. Approximately 6,780 sq ft has been renovated, and architectural drawings are available for future development. This stand-alone property is serviced by town water and sewer and includes a private unpaved parking lot. Zoned for multiple uses—bar, brewery, distillery, lounge, restaurant, café, B&B, apartment rental, or boutique hotel—this prime location is across from the hospital, next to a grocery store, and within walking distance to major tourism attractions and just 50 km from the airport. St. Anthony thrives on seasonal tourism (May–October) and offers stable off-season rental income from healthcare workers and patients. Surrounded by nature, this vibrant fishing community is ideal for outdoor activities including hiking, kayaking, fishing, hunting, and skiing. A rare investment and business opportunity with rich history and strong potential. (id:55727)

