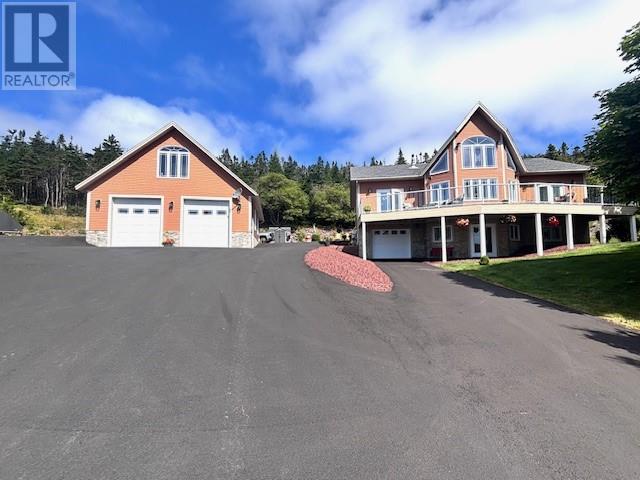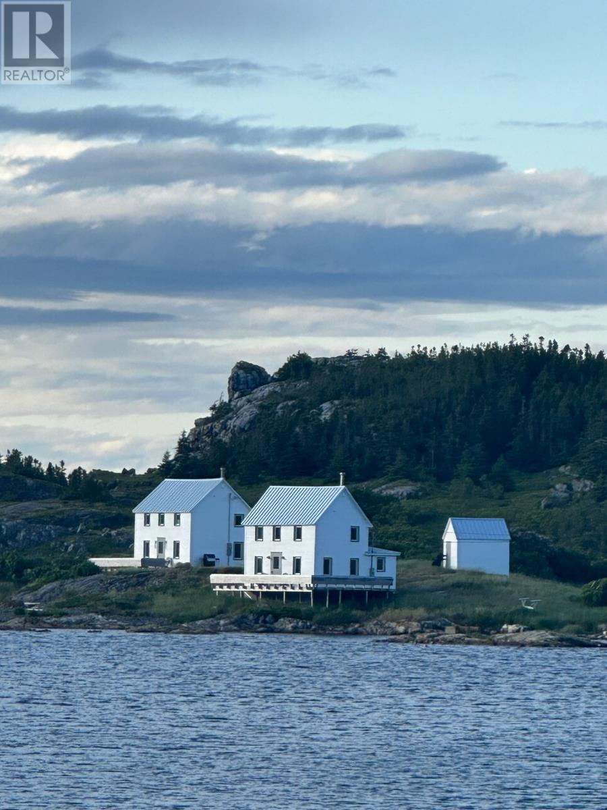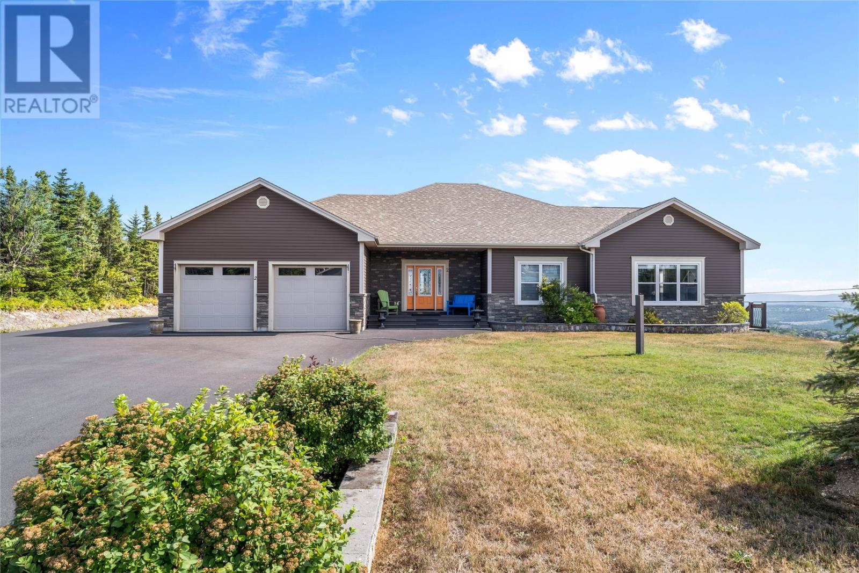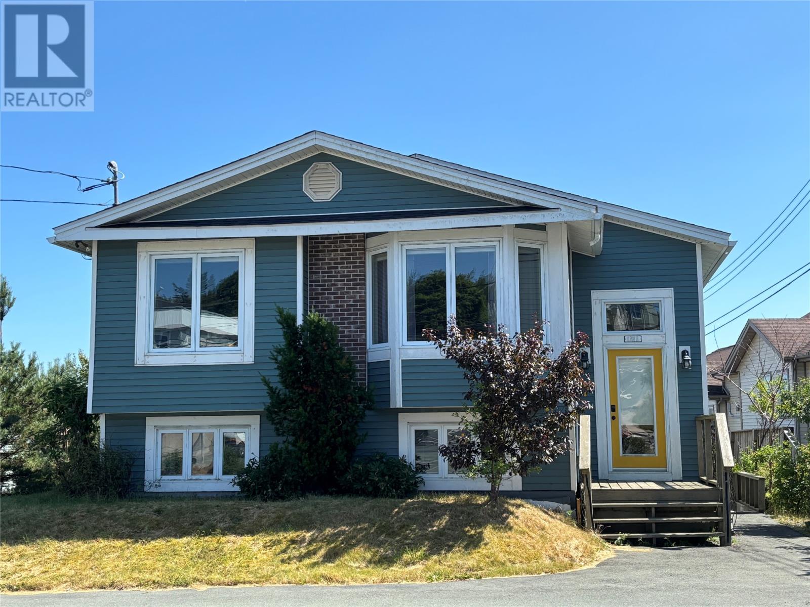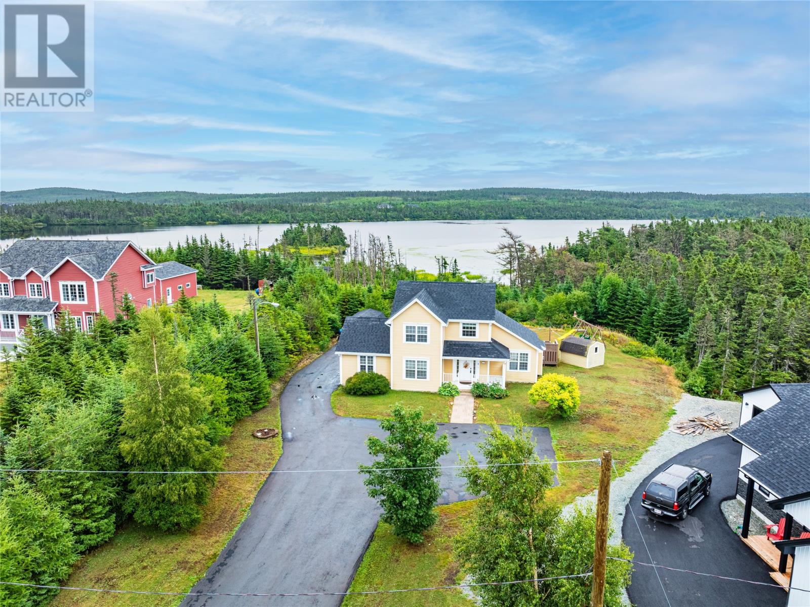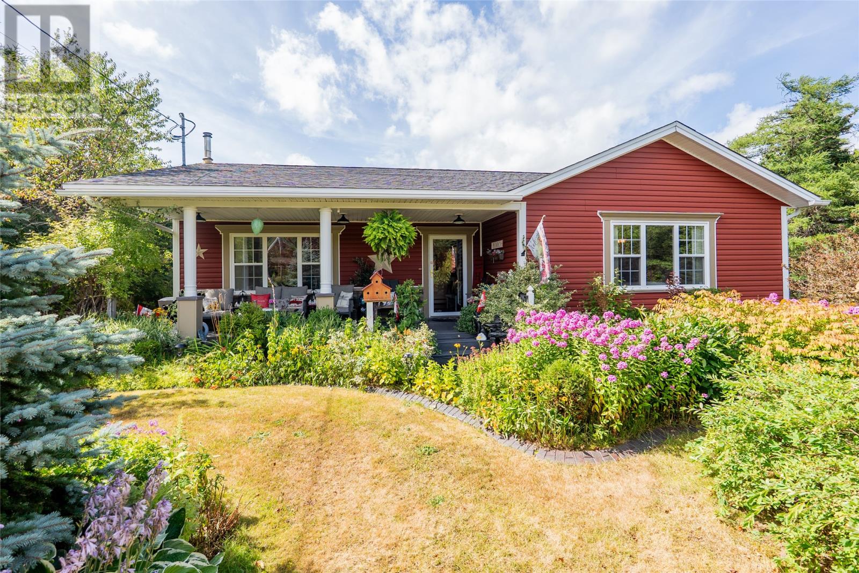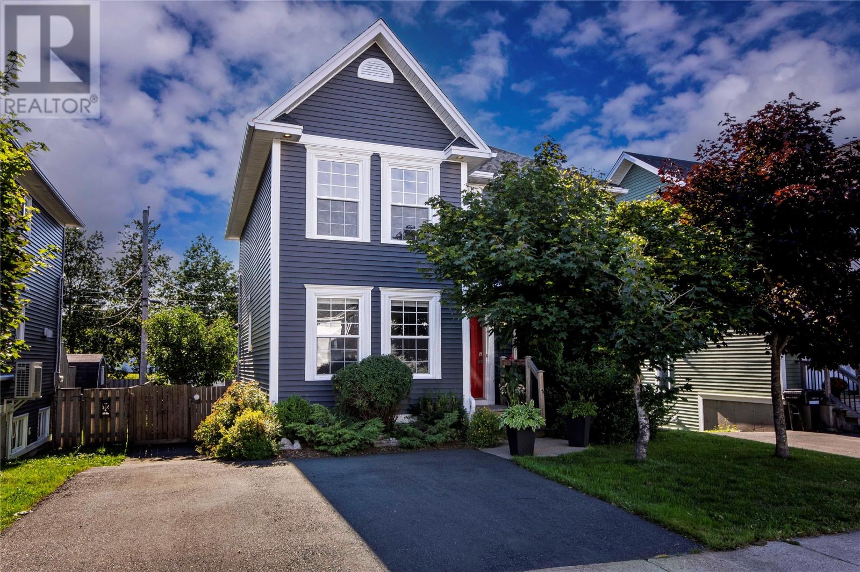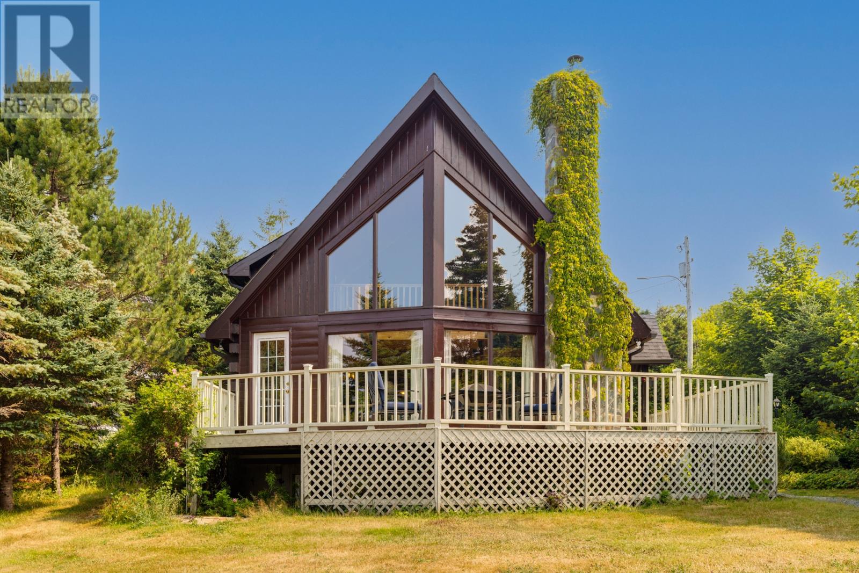52 & 59b Main Street
Lark Harbour, Newfoundland & Labrador
This stunning, brand-new, three-bedroom waterfront home in Lark Harbour could be the first step in your next, best life. With a sleek, modern slab-on-grade design, the open-concept kitchen and living area features a vaulted ceiling, accented by wooden beams and dual-colour recessed lighting. The primary bedroom offers harbour views, a full bath, and a spacious walk-in closet. On the opposite side of the living area, you will find two additional bedrooms and another full bathroom. The property includes the lot for the home, as well as a second, smaller parcel, along the water’s edge. A wooden shed or stage, situated on the waterfront section of the property, provides ample space for outdoor gear and tools, and the covered front porch adds the perfect touch to this picturesque location in Newfoundland and Labrador. Lark Harbour is a year-round tourist destination for hikers, photographers, and kayakers. (id:55727)
2 Bowell Street
Happy Valley Goose Bay, Newfoundland & Labrador
Exceptional investment opportunity! Well maintained high visibility 7,500 sq ft multi-tenant commercial building (100% occupied). Three outstanding tenants include a Dental office occupying 3200 sq ft, Physiotherapy 3200 sq ft and an insurance company occupying 1000 sq ft. Reinforced poured concrete slab, metal siding and double glazed aluminum framed windows. Total heat & light for 2023 = $3300. Four hundred amp, 3 phase power. Air conditioning units & two mini-split units. 15 vehicle paved parking & concrete walkways. Situated on a 26,000 sq ft lot, the property boasts a prime location with easy access to Hamilton River Road and close proximity to 5 Wing Goose Bay (Canadian Forces Base). (id:55727)
3 Jordans Lane
Carbonear, Newfoundland & Labrador
Welcome to 3 Jordans Lane, Carbonear. This home is within walking distance to the Sheila Negeira theatre, Cona, shopping centers, restaurants and a mins drive to the Carbonear General Hospital, Swimming ball and Recreation Complex and all other major amenities. Includes 4 bedrooms, 1 3pc bath. Town services are in place. Well cared for home shows very nice with nothing to do but move in. 2 Large decks on the back of the home. Includes a small storage shed and paved driveway. Landscaped lot. Spacious mudroom leads to the eat in kitchen. Living room is quite cozy and spacious. Laundry area is on the main floor for convenience with cabinets for storage. Upgrades include hardwood stairs refinished, breaker panel 5 years, all vinyl windows except for 2, new exterior doors, new deck 2018, hardwood throughout the main floor with beautiful ceramics. Fridge is owned by the tenant but will be replaced upon closing. (id:55727)
1432 Main Road
Dunville, Newfoundland & Labrador
Welcome to 1432 Main Road, Dunville! This stunning property offers breathtaking ocean views, manicured gardens, and a paved driveway, all set in a location that will truly leave you in awe. From the 50-foot front deck, enjoy panoramic scenery that changes with the seasons. Exterior Features: •Ample parking for family and guests •Both an attached garage and a detached double-bay garage •Detached garage is 32’ x 36’, two-storey, wired, insulated, heated with a WETT-certified wood stove and mini split, and roughed in for water and sewer •Municipal water and sewer plus an artesian well •Beautifully landscaped grounds. Upgrades & Comfort: •New hot water boiler •3 new mini-splits for efficient heating and cooling •In-floor heating under tiled areas such as the kitchen, upstairs ensuite, and downstairs bathroom. •Sound system throughout the home with outdoor speakers Interior Highlights: Step inside to an abundance of natural light filling the spacious living room. A two-way fireplace connects the living and dining/kitchen area, creating a cozy yet elegant atmosphere—perfect for entertaining or enjoying quiet evenings at home. From the primary bedroom or dining room, walk directly onto your deck to savor your morning coffee while taking in million-dollar views. Every detail of this home has been designed for comfort, convenience, and style. Call today for your private viewing! (id:55727)
29 Morgan Drive
Gander, Newfoundland & Labrador
Welcome to 29 Morgan Drive in Gander! This big, beautiful three bedroom, two bath super versatile split level is full of style, space, and serious potential. With two separate living spaces and two separate driveways, this well-maintained family home is a solid choice for growing families or multi-generational living, and even offers the opportunity for Airbnb income. There's room for everyone - and then some! Inside, a big tiled foyer with extra-wide hardwood stairs leading up and down. On the main level, you'll love the open concept living / dining space, complete with hardwood floors, tons of natural light, and a WETT-certified wood-burning fireplace. There's two decks - one off the dining room, and one off the bright, functional kitchen full of stainless steel appliances, a big island with a double farmhouse sink, and beautiful backsplash. Down the hall, you’ll find a massive main bathroom with double vanity and tile floors, plus two generous bedrooms, including a primary with another balcony. Downstairs, there's a third bedroom, bonus room perfect for an office, den, or playroom (or potential fourth bedroom?), and lots of storage, including a large utility room with a pellet stove. There's also a big rec room with a sink and counter area, and easy access to a second full bathroom. This space is the perfect hangout spot for teenagers, ideal for guests, and with a separate entrance, there's rental potential here, too. In the fully fenced backyard, you'll find raised beds with strawberries, raspberries, rhubarb, plus an apple tree and a cherry tree. Additional highlights include three heat pumps (2023), fresh paint, improvements to the back deck, and a brand new retaining wall and stairs. This home has been upgraded through the Green Homes Canada program, including a full EnerGuide evaluation and energy-efficient certificate. As per Seller's Direction, all offers will be presented May 10th at 4 pm. (id:55727)
18-20 Burden's Point
Salvage, Newfoundland & Labrador
The Gateway at Burden's Point, 1.14 acres of magical waterfront solitude with Dunn House and Burden house representing vernacular Newfoundland architecture at its best. This can be an exclusive personal retreat for one or two families, or it is also well suited as a wellness retreat or artist in residence property. Comprehensive architectural rebuild under guidance from award winning design firm; Reflect Architecture. Their key principal was the avoidance of conspicuous design gestures in favor of exercised constraint, gently reinterpreting and enhancing original design elements to meet contemporary tastes and domestic comfort. The balance deftly preserves the facades of the houses long standing presence on the iconic landscape. Interior plans were informed by the simplicity and honesty of the white original shiplap resulting in crisp contemporary design. Burden House contains a large kitchen and dining space whereas the Dunn house contains a family room area with open kitchenette and dining space. Both homes feature two bedrooms and two bathrooms. The setting of these properties is unlike any other and likely of interest to those seeking peace and solitude but not in the absence of community. Access to Burden's Point is just a very short boat ride or walk, sheltered from the elements across the harbour. You are living in the pages of a design magazine, and able to step out the door to enjoy hiking, boating, nature and all that the rugged landscape has to offer. (id:55727)
64 Porter's Road
Cbs, Newfoundland & Labrador
Welcome to 64 Porters Road in sunny Conception Bay South! Tucked away on a quiet street, this home sits on a well-maintained lot with mature trees at the rear for added privacy and features a double paved driveway. Over the past few years, the property has seen numerous upgrades including new shingles, windows, doors, kitchen, flooring, heaters, hot water tank, fresh paint, and more — making it truly move-in ready. Inside, the porch leads into the main living area, where a bright living room flows into the kitchen complete with beautiful cabinetry and stainless steel appliances. The main floor offers three comfortable bedrooms along with a refreshed 4-piece bathroom featuring a new vanity, modern fixtures, and updated flooring. Off the kitchen, step out onto a large deck overlooking the private backyard — perfect for summer entertaining. The fully renovated basement adds exceptional living space with a massive rec room complete with bar and propane fireplace, a fourth bedroom, half bath, laundry area, storage, and a convenient mudroom with walkout access to the backyard. With its many upgrades, functional layout, and attractive price point, this home is an excellent opportunity for first-time buyers, growing families, or those looking to downsize without compromise. (id:55727)
10 Carmanville Street
St. John's, Newfoundland & Labrador
Welcome to 10 Carmanville Street – a beautifully maintained split-entry home nestled on a quiet street in the highly desirable Cowan Heights neighbourhood of St. John's. This one-owner home showcases true pride of ownership inside and out, with great curb appeal and a functional layout perfect for families or first-time buyers. Step into a bright, welcoming living room that flows seamlessly into the dining area and a fully renovated kitchen. The kitchen features a clean, modern design with stainless steel appliances and abundant cabinetry — ideal for daily living and entertaining. Down the hall, you’ll find an updated main bathroom and three generous bedrooms, including a spacious primary with walk-in closet. The fully developed basement expands your living space with a cozy rec room, a fourth bedroom, storage room, laundry, powder room (with potential to add a shower), and a flexible bonus room — perfect as a home office, gym, or hobby space. Outside, enjoy a lovely patio and a fully fenced backyard — a great space for summer BBQs or relaxing evenings. Conveniently located close to schools, parks, walking trails, shopping, and highway access, this home offers the perfect blend of comfort, location, and functionality. As per seller’s directive, no conveyance of offers until Tuesday, September 9th at 12:00 PM. Offers must remain open until 5:00 PM the same day. (id:55727)
29 Sinnott Place
Kilbride, Newfoundland & Labrador
Welcome to this Charming 5 Bedroom Home in the Heart of Kilbride. This spacious 5-bedroom, 2-bathroom residence offers an inviting main floor layout, featuring a generous living room, dining room, and an eat-in kitchen, complemented by a cozy family room. Originally designed as a registered two-apartment home, this property presents the flexibility to remain a single-family dwelling or be converted back to its 2 apartment configuration with some TLC.. Recent upgrades include two efficient mini-split heat pumps, ensuring comfort throughout the seasons and new shingles in recent years. The beautifully landscaped, deep, and mature lot is fully fenced, providing a private oasis for relaxation or play. Additionally, a workshop offers extra space for hobbies or storage. Situated in the heart of Kilbride on a quiet cul de sac, this home is conveniently located close to all amenities, including easy access to public transportation. Don’t miss the opportunity to make this versatile property your own! Sellers direction in place no conveyance of offers until Tuesday September 9th at 6pm and all offers to be left open until 10pm that evening. (id:55727)
84 St. Francis Road
Outer Cove, Newfoundland & Labrador
Now move in ready!!This Stunning ultra-modern open concept custom designed fully developed home is situated on an one acre partially treed lot with extra privacy in sought after Outer cove , just a short distance from Stavanger Drive , the St. Johns Airport and all the amenities the East End has to offer. The main floor of this stunning bright open concept home has lots of bells and whistles starting with spacious gourmet kitchen with modern decor customized cabinetry with abundance of cabinet space, large center island, a large living room area, primary master bedroom with large walking closet and ensuite as well as two other well appointed bedrooms, and a full bath for the main floor. The lower level of this magnificent home offers a bright spacious enormous family room with two additional bedrooms ,full bath, laundry , utility and storage area . Hardwood staircase and vinyl plank flooring/ceramic in wet areas, 9 ft ceilings throughout ,and a large attached garage(21x23), large rear patio deck to relax on those warm evenings. All appliances landscaping and paving included in sale. (id:55727)
43 Dragonfly Place
St. John's, Newfoundland & Labrador
Tucked away on a quiet, family-friendly cut-de-sac, this brand new, never-before-lived in two storey home with attached garage is ready for you to move in and start making memories. Thoughtfully designed this beautiful custom layout of the Ferryland by New Victorian Homes offers a blend of comfort, style, and modern convenience. Step insider to discover 9 foot ceilings, rich vinyl laminate flooring, warm pot lighting throughout, and porcelain tile accents in the foyer and bathrooms. The heart of the home - the kitchen - features plenty of cabinetry, a walk in pantry, and stylish finishes, perfect for family meals and weekend baking sessions. The main floor also offers a flexible space that's ideal as a home office or children's playroom, alongside an open-concept living area that flows naturally to the backyard and deck - just right for the summer BBQs and relaxed evenings. Upstairs, the spacious primary bedroom is your private retreat, complete with ensuite featuring a floating soaker tub and stand up glass shower. Two more generously sized bedrooms and a full bathroom complete the upper level, giving everyone their own space. This home is future ready with Cat. 6A wiring in all bedrooms, the great room, and the office, plus energy efficient mini splits on the main floor and in the primary bedroom to keep you comfortable year round. Located close to scenic walking trails, great shopping, Glendenning Golf Course, and short drive to downtown. (id:55727)
195 Old Pennywell Road
St. John's, Newfoundland & Labrador
Welcome to this charming 2-bedroom home, perfectly situated on an oversized lot just minutes from the Avalon Mall, Memorial University, and all major amenities. Tucked away on a quiet street, this property offers both convenience and tranquility. Originally remodelled and upgraded in 2008, the home has seen thoughtful improvements over the years. In 2022, a brand-new roof was added, along with modern renovations inside, including updated flooring, fresh paint, and new plumbing fixtures. As well in 2023 a bathroom update. The heated basement offers great storage. Step outside and enjoy the spacious front patio with a beautiful view of the city, or head down the stairwell at the back that leads to a private green space — perfect for relaxing or entertaining. This home blends comfort, updates, and location, making it a fantastic choice for first-time buyers, students, or those looking to downsize without compromise. As per attached Seller's Direction, there will be no conveyance of offers prior to 5pm on Monday, September 8th with all offers to remain open until 9pm the same day. (id:55727)
2 Scenic View Drive
Torbay, Newfoundland & Labrador
WOW! Unparalleled Views in Torbay! From every window, enjoy breathtaking panoramic views—overlooking the Town of Torbay, sparkling ponds, the ocean, vibrant sunsets, and twinkling night lights. Watch fireworks across the region, planes and helicopters taking off from St. John’s International Airport, and even Cabot Tower in the distance. You’ll never run out of scenery to enjoy in this spectacular home. Offering over 6,000 sq. ft. of developed space, this property also includes a self-contained guest suite above the triple detached garage. ? Highlights & Features: 6 spacious bedrooms & 4 full bathrooms (some with granite countertops, tiled showers, and heated floors) Gourmet chef’s kitchen with granite countertops & top-of-the-line appliances with a breakfast bar. Media/theatre room & walkout basement with rec room, games area, and exterior hot tub (covered with outdoor speakers for privacy & year-round enjoyment) Primary suite with dream ensuite & huge walk-in closet Living room with sweeping views from every angle, propane fireplaces, study/family room for cozy evenings, and separate dining room (currently used as a bedroom) Garages galore: Double attached + Triple detached (detached separately metered, fully finished) — perfect for hobbyists, storage, or a private retreat Generac generator, outdoor fireplace, tons of paved parking High-end hardwood & porcelain tile flooring with some in-floor heating Covered patios to relax with your favorite beverage Energy efficient: Heat pumps, mini-splits, blown-in Spyder foam insulation, and 400 amp underground service Built with superior craftsmanship and packed with luxury finishes, this home delivers the ultimate blend of comfort, style, and jaw-dropping views. A must-see for anyone seeking the very best in coastal living. Comes complete with separate executive suite. Great for the growing teenager or young adult or parents. (id:55727)
1527 Topsail Road
Parasidse, Newfoundland & Labrador
Opportunity Knocks! Commercial Residential Mix backing onto Neil’s Pond with ample paved parking for clients and or several recreational vehicles. This property has exceptional visibility and is ready for immediate use or redevelopment. Permits are currently in place with the town of Paradise to remodel into a Dental Clinic. The legwork for this endeavour has already been done and Vendor is willing to discuss the assignment and transfer of all rights, designs, approved development plans and permits with Purchaser for a fee. Please inquire with Listing Agent for details if this has an appeal. Also according to the Town there will be potential to develop basement into a separate approved living space. Should you require a Home run business this property can also accommodate that. Beautifully maintained, bright split entry bungalow. Interior significantly renovated approximately 13 years ago, this house offers the opportunity to live comfortably near all amenities and also the convenience to run a variety of Home Based businesses. Beautiful cabinetry, hardwood floors, basement with large recroom, half bath, kitchenette, laundry, exterior entrance and several rooms perfect as offices, meeting rooms or clinic/treatment spaces. Huge driveway and fully detached wired shed for storage. All measurements though believed to be accurate, to be verified by Purchaser or their Agent. (id:55727)
1527 Topsail Road
Parasidse, Newfoundland & Labrador
Opportunity Knocks! Beautifully maintained, bright split entry bungalow backing onto Neil’s Pond in Residential/Commercial mix zoning. Interior significantly renovated approximately 13 years ago, this house offers its new owners a large welcoming space to live comfortably near all amenities, shopping, highway access and schools and also the added convenience of running a variety of Home Based businesses. Beautiful cabinetry, hardwood floors, balcony at rear perfect for relaxing and enjoying quiet evenings on Neil's Pond. Lots of outdoor space for a growing family and ample interior room for all your needs. Basement with large recroom, half bath, kitchenette, laundry, exterior entrance and several rooms perfect as offices, space for play, games, yoga and exercise or clinic/treatment spaces. Huge paved driveway with ample parking for multiple cars and recreational summer and winter vehicles, boat or camper. Fully detached wired shed for storage. This property has exceptional visibility and is ready for immediate use or redevelopment as according to the Town there will be potential to develop basement into a separate approved living space. All measurements though believed to be accurate, to be verified by Purchaser or their Agent. (id:55727)
115 Western Island Pond Drive
Torbay, Newfoundland & Labrador
Enjoy Country Living Without the Commute! Surrounded by nature in one of Torbay's most sought after subdivisions, this custom-built home has been designed to maximize the views and access to Western Island Pond. The main floor family room (with propane fireplace) is warm and inviting with beadboard cathedral ceilings and a patio door leading to the oversized back patio. As you pass through the dining area and kitchen (with solid countertops and tile backsplash), you'll find a generous sized mud-room with extra storage capacity and laundry. The main floor also offers a separate living room and a full bathroom. For those with mobility issues, there is the added bonus of a main floor bedroom! This room also functions well as a guest room or home office. Hardwood stairs lead to the second level where you'll find 3 more bedrooms and the family bath complete with corner shower plus a whirlpool tub. Good mornings come easy when waking to your own private view of the pond from your bedroom balcony! The primary bedroom also features a walk-in closet. There is in-floor radiant heating throughout the main level. Outside you'll find two storage sheds, plenty of paved parking for multiple vehicles, and the most peaceful path to your own floating dock! Stainless steel appliances, washer & dryer are included. Roof shingles replaced in 2024. Septic pumped in August 2025. Lots like this don't come up often! Schedule your private viewing today! (id:55727)
6 Grey Place
Mount Pearl, Newfoundland & Labrador
Searching for space for the whole family? Welcome to 6 Grey Place. Conveniently located on an oversized lot on a quiet cul de sac in the ever popular Power's Pond subdivision of Mount Pearl, this unique property has everything you need under one roof. The enclosed porch leads to the main floor which features gleaming hardwood floors, a formal living room along with a second family room, office, dining room, and a spacious eat-in kitchen boasting a centre island and double built in ovens. The cozy dining nook overlooks a beautiful backyard space. The ideal entertaining space! For additional convenience, you'll also find a half bath and main floor laundry. Moving up the curved staircase to the second level locates FIVE bedrooms and the main bathroom. The primary bedroom features ample closet space as well as a full ensuite. The developed basement has a rec room, along with a half bathroom, and enough space for a dedicated playroom, office, gym, or whatever your needs may be. You'll also find an abundance of storage space. Adding to this, the attached garage offers even more room for storage and organization at your fingertips. Outside, the large, mature lot is surrounded by greenery, privacy, and beautiful landscaping. This family friendly subdivision is near walking trails, schools, and countless amenities. Having all of this in one property is not something that comes around often these days. Truly a hidden gem and a forever home, this is one you won't want to miss! As per attached Seller's Direction, there will be no conveyance of offers prior to 5pm on Tuesday, September 9th with offers to remain open until 10pm the same day. (id:55727)
196 Conception Bay Highway
Holyrood, Newfoundland & Labrador
Stunning 3-Bed, 3-Bath Home in Holyrood. Nestled in a private enclave just off the main road in the picturesque town of Holyrood, this expansive 2,600+ sq. ft. home offers the perfect blend of sophistication and comfort. Immaculately maintained and beautifully designed, every inch of this property exudes quality and attention to detail. The upstairs features two spacious bedrooms, including a master suite with an en suite bathroom. The open-concept layout is perfect for modern living, highlighted by a stunning propane stove in the kitchen, ideal for cooking and entertaining. The downstairs offers a large living area, an additional bedroom, and a full bathroom. With its own separate entrance, this space is an excellent opportunity for an in-law suite or private guest quarters. A cozy woodstove adds charm and warmth to this level. This home is equipped with mini-split heat pump, central vacuum, air exchange system, and in-cabinet lighting, ensuring both comfort and efficiency year-round. The roof and siding were replaced in 2020, with a new oil tank installed in 2024. Updated kitchen tiles and a new deck complete the list of recent upgrades, making this property truly move-in ready. The meticulously landscaped garden is a serene retreat, featuring lush greenery and plenty of space for outdoor relaxation or entertaining. The addition of an outdoor fire pit creates a perfect setting for summer evenings. A large garage and two additional sheds in the back garden provide excellent storage options for tools, outdoor equipment, or hobby space. Equipped with a pony panel that connects to a generator, this home ensures you’re never without power, no matter the circumstances. This exceptional home combines style, space, and functionality in a way that’s truly rare. Book your viewing today and experience the charm and luxury of this one-of-a-kind property! As per seller direction there will be no conveyance of offers prior to 12pm September 8th. (id:55727)
12 Welland Street
St. John's, Newfoundland & Labrador
Welcome to 12 Welland Street – The Perfect Starter Home in the Heart of the City! Ideally located near shopping, great schools, recreational facilities, and major highways, this charming home offers convenience, comfort, and curb appeal in one exceptional package. Step onto the inviting front porch and into a warm, welcoming foyer. The main floor features a bright and spacious living room, along with a kitchen and dining area bathed in natural light from oversized windows that offer serene views of the mature backyard trees. A convenient powder room combined with a laundry area completes the main level. Upstairs, you'll find a generously sized primary bedroom with stunning vaulted ceilings and a newly renovated ensuite. The ensuite showcases elegant tile flooring, a walk-in tiled shower, and a modern dual vanity — a true retreat. The partially finished basement includes a cozy rec room and a flexible space currently used as an office, already roughed-in for a potential future bathroom. The unfinished portion offers ample storage and could easily be transformed into a fourth bedroom. Step outside to enjoy your beautifully landscaped backyard, complete with rear yard access, lush shrubbery, a recently installed 10x16 shed, and a gorgeous two-tiered deck — perfect for relaxing evenings around the fire. Don’t miss this incredible opportunity to own a move-in-ready home in a prime location. Schedule your viewing today! As per attached Seller's Direction, there will be no conveyance of offers prior to 5pm on September 11th with offers to remain open until 10pm the same day. (id:55727)
9 Penstock Place
Conception Bay South, Newfoundland & Labrador
Welcome to this stunning 3 bedroom, 3 bathroom family home, tucked away on a quiet cul-de-sac in a safe and family-friendly neighbourhood. Built just 7 years ago, this property has been lovingly maintained by its original owners and has had plenty of thoughtful upgrades to enhance comfort and functionality. The main level features a bright, open-concept living and kitchen space with stainless steel appliances, a modern electric fireplace and an efficient mini split for year-round comfort. You’ll also find 2 spacious bedrooms, including the primary bedroom with a private ensuite bathroom, as well as another full bathroom for family or guests. The fully finished basement expands your living space with a third bedroom, full bathroom, dedicated workstation, large rec room, and workout area. Perfect for both relaxation and productivity. Outside, the property boasts a 20x22 detached garage that is sure to impress: equipped with a 60-amp panel, mini split, epoxy floors, and loads of space for vehicles, tools, or toys. A large paved driveway with backyard access provides ample parking and convenience. Enjoy a spacious fenced backyard - ideal for kids, pets, and entertaining. This is a rare opportunity to own a beautiful move-in ready home with an impressive garage on a safe, quiet cul-de-sac. Don’t miss out! As per sellers direction re: offers, no written signed offers will be conveyed prior to 1PM on Sept 8, 2025 (id:55727)
335 Tolt Road
Portugal Cove-St Phlips, Newfoundland & Labrador
Set back from Tolt Road on a private, manicured 1 Acre lot, this impressive timber frame home is a suburban oasis just a few minutes drive from the city. The freshly paved driveway will lead you in from the road, past a newly constructed 20x30 double car garage with a loft, fully wired and insulated. Up entering the main house you will immediately be struck by the charm of the vaulted ceilings and exposed beams, the allure of the corner fireplace with stone surround in the main living room and sublime ocean views enjoyed from the loft that sits at the apex of a wall of south facing glazed windows. The expansize master suite features a newly remodeled bathroom, all levels benefit from the recent installation of a mini split heat pump system and the fully developed basement features a second bedroom and a great sized rec room. All of this on a maincured and tastefully landscaped lot in sought after St. Philips. (id:55727)
26a Second Street
Mount Pearl, Newfoundland & Labrador
Welcome to 26A Second Street, a well maintained, move in ready home in one of Mount Pearl’s most established neighbourhoods. This property has been thoughtfully cared for and upgraded, making it an excellent choice for families, first time buyers, or anyone looking for a dependable home in a central location. The main level welcomes you with a bright living room filled with natural light from large windows, creating a warm, inviting atmosphere. The spacious kitchen provides ample cabinetry and counter space, making meal preparation practical and efficient, while the adjoining dining area is well suited for everyday use or family gatherings. Upstairs you will find three comfortable bedrooms and a full bathroom, ideal for children and guests. The lower level adds more versatility with a fourth bedroom and a second bathroom, making it perfect for overnight guests, extended family, or a dedicated office. A propane fireplace on this level creates a cozy secondary living area, perfect for relaxing evenings or entertaining friends. Several important updates have already been completed, including all PEX plumbing with SharkBite fittings in January 2024 and new shingles installed in June 2020. With three mini split heads located throughout the home, heating and cooling are efficient and cost effective, ensuring year round comfort. The exterior features a landscaped backyard that offers room for outdoor activities, summer barbecues, or a safe play area for children and pets. The 20x13 storage shed provides abundant space for tools and seasonal gear, keeping everything organized and out of sight. Situated close to schools, parks, shopping, and amenities, this home combines a convenient location with thoughtful updates and a flexible layout. It has been cared for with attention to detail and is ready for its next owners to enjoy. As per seller’s directive, no conveyance of offers until Tuesday, September 9th at 1:00 PM. Offers must remain open until 6:00 PM the same day. (id:55727)
34 Serpentine Street
St. John's, Newfoundland & Labrador
Welcome home! Affordable living in St. John's most family friendly subdivision awaits at 34 Serpentine Street! This fully developed, 2-storey home features hardwood floors and an open concept design floor plan on the main with large windows in the living room allowing for plenty of natural light. The kitchen includes stainless steel appliances and access to the deck. For added convenience, you'll also find a half bathroom on the main. Upstairs locates 3 well appointed bedrooms and main bathroom, with the primary bedroom also featuring a full ensuite. The developed basement has a spacious rec room and laundry area. Outside, the backyard includes a storage shed and backs onto a greenbelt with plenty of mature trees and greenery surrounding. Enjoy living with all your daily creature comforts close by while enjoying walking/biking trails, playgrounds, and easy highway access. Arrange your viewing today because we have a feeling this one won't last long! As per attached Seller's Direction, there will be no conveyance of offers prior to 5pm on September 8th with offers to remain open until 10pm the same day. (id:55727)
320 Lanark Drive
Paradise, Newfoundland & Labrador
Backing onto scenic Adams Pond, this 5 bedroom, 3.5 bathroom home offers the perfect balance of comfort and lifestyle. Just steps from the walking trail and set in a family-friendly neighbourhood, it’s an inviting space for both everyday living and special moments. The main floor features a bright living room with propane fireplace, dining area, and an eat-in kitchen with deck access. You’ll also find an office space, laundry room, half bath, and garage access. Upstairs, there are four bedrooms which includes a spacious primary suite with walk-in closet, ensuite and deck overlooking the pond, ideal for morning coffee or beautiful evening sunsets. The fully developed basement expands your living space with a fifth bedroom, rec room and bar area, plus a dedicated theatre room. With three levels of outdoor decks and a fully fenced yard, this home is made for relaxing, entertaining, and enjoying the view. (id:55727)




