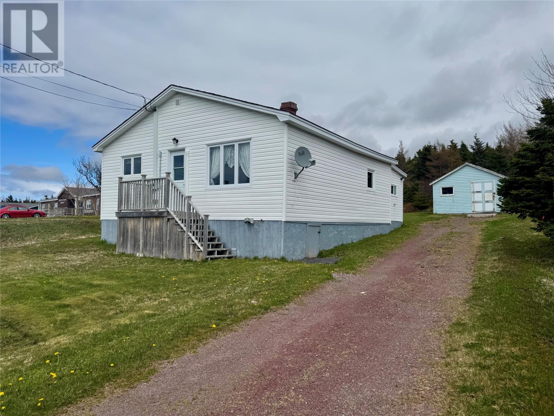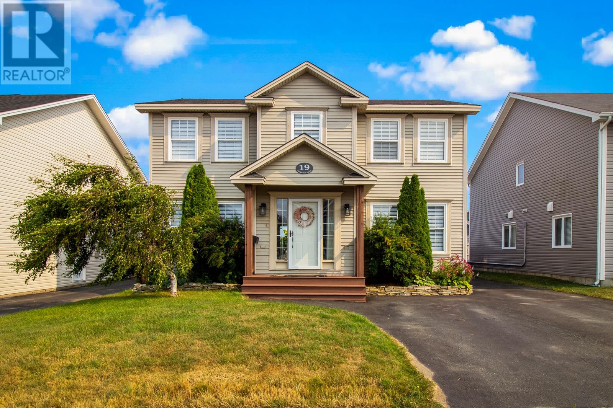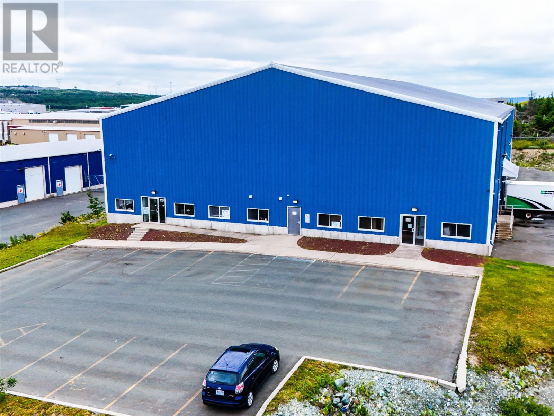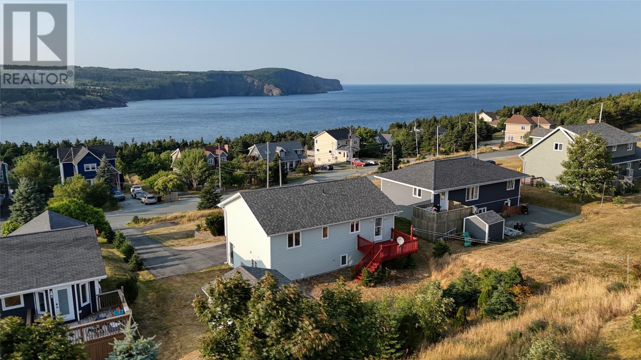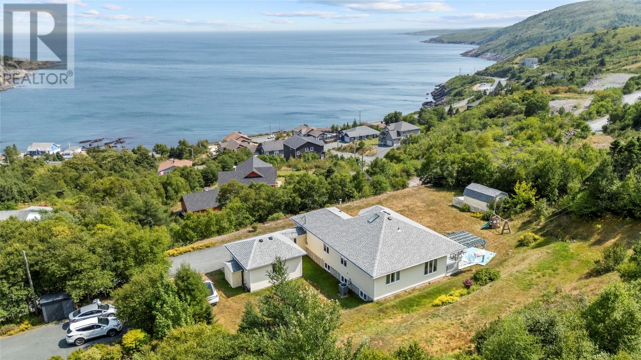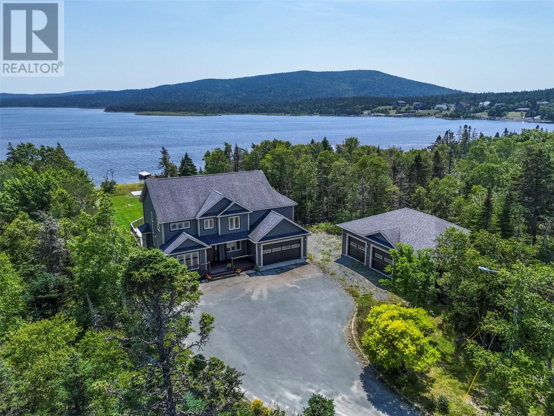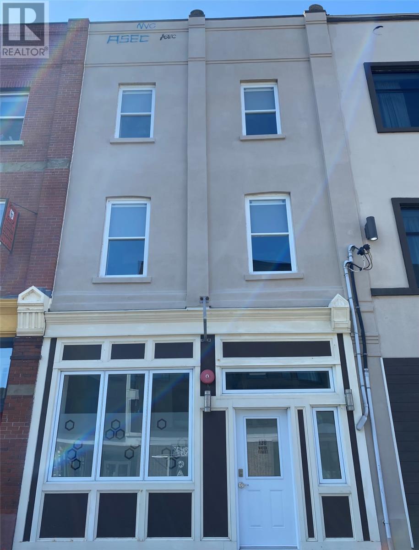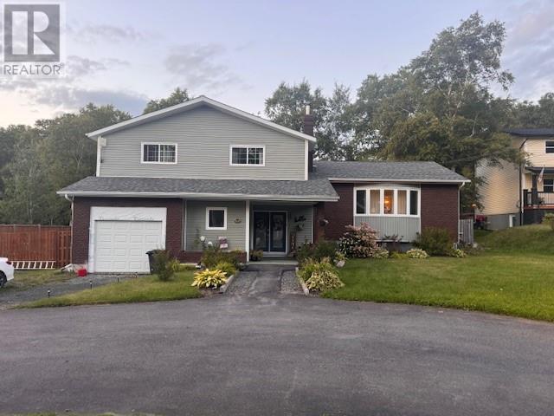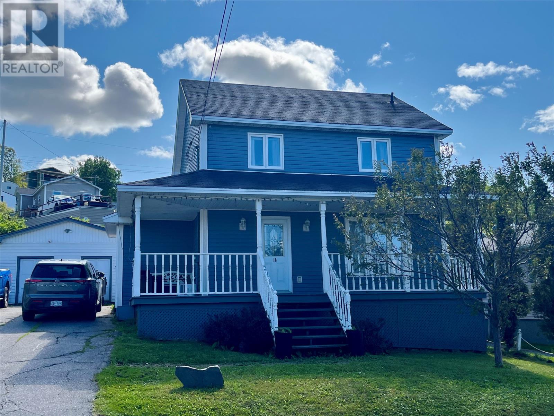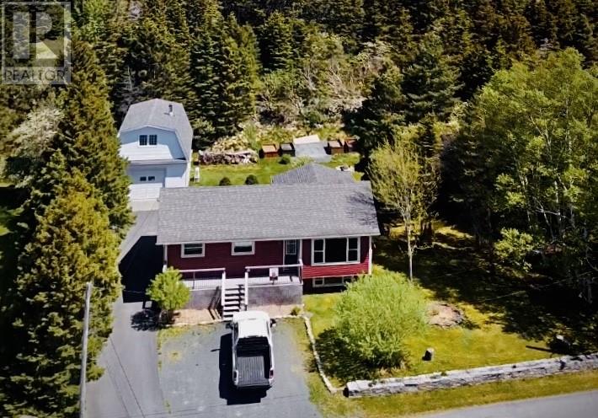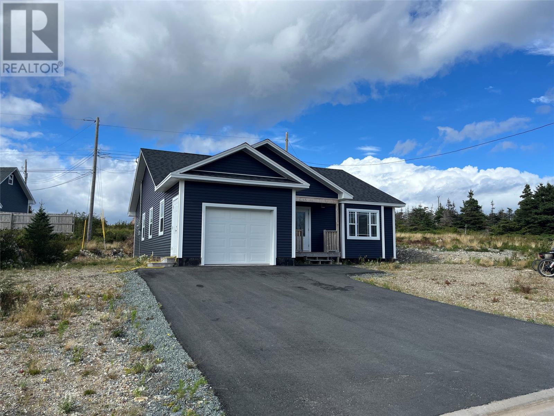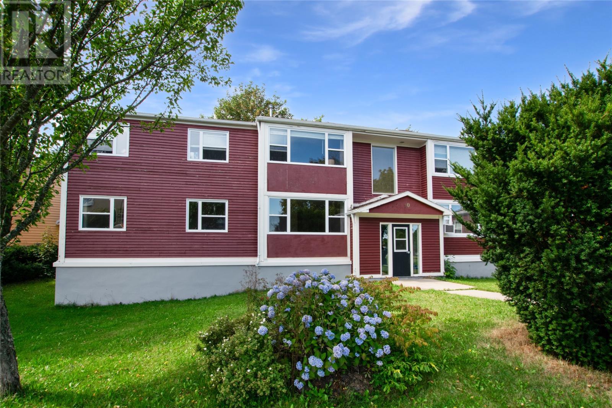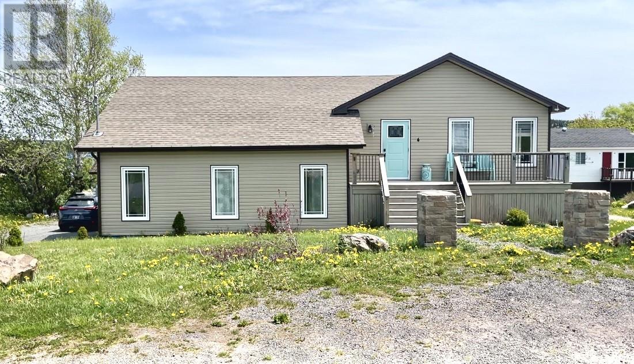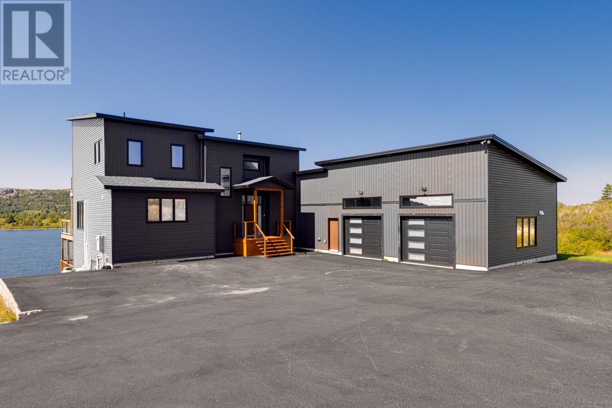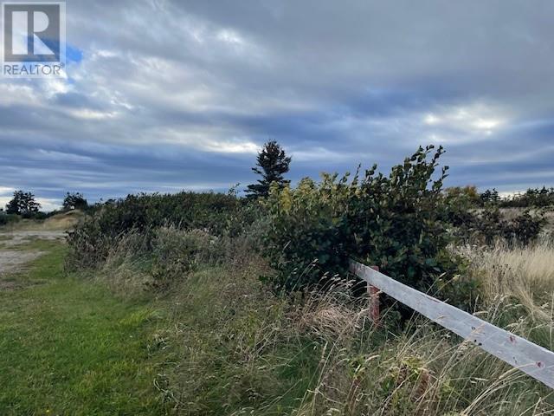224 Main Road
Heart's Delight-Islington, Newfoundland & Labrador
This cozy 3-bedroom, 1-bathroom home offers a great opportunity to create your dream space in the scenic town of Heart’s Delight. Perfect for those looking to renovate and add personal touches, the home has already seen several important upgrades in the past 5 years, including addition of a mini split heat pump, new shingles, siding, front window, door, and patio. Whether you're a first-time buyer, investor, or someone looking for a peaceful getaway spot, don’t miss this chance to make it your own! Being sold as-is, where-is. (id:55727)
284 Conception Bay Highway
Harbour Main, Newfoundland & Labrador
What a view overlooking The Harbour! Close to the swimming pond and park. Ideal family home with 3 bedrooms 1 bath on the main level and full basement for future development with another full bathroom. Plus, a large, detached garage with loft. There is also a parcel of land across the street that is included with this sale (see survey). This home is wheelchair friendly with a ramp to access the home plus a walk-in tub/shower on the main floor, backup generator system included in case of emergency you will still have power. (id:55727)
19 Teakwood Drive
St. John's, Newfoundland & Labrador
Welcome to this beautifully upgraded and fully developed 4-bedroom, 3.5-bathroom home in the highly sought-after Southlands neighbourhood. Combining modern finishes with thoughtful design, this property offers both style and comfort in one perfect package. Main Floor: Step inside to a spacious entryway leading to a new, modern kitchen featuring sleek cabinetry, a beautiful island, and stainless steel appliances,. The kitchen flows seamlessly into the dining area and living room, where a propane fireplace creates a warm and inviting atmosphere. There’s also a cozy home office where a walk in pantry has been added and a separate family room with an electric fireplace, offering plenty of space for both work and relaxation. Second Floor: Take the hardwood stairs to the second level, you’ll find three generous bedrooms, including a spacious primary suite with a large walk-in closet and a bright ensuite with a corner tub and separate shower. A full bathroom serves the remaining bedrooms. Fully Developed Basement: The lower level features another large bedroom, a full bathroom, a remodelled laundry room, a newly renovated rec room with an electric fireplace, and a brand-new gym room that is perfect for fitness enthusiasts or a versatile hobby space. Outdoor Space: The front and back yards have been professionally re-landscaped, creating beautiful curb appeal and a backyard oasis ideal for entertaining or unwinding. A 12x16 shed offers excellent storage. This home has been lovingly maintained and thoughtfully upgraded over the years, blending modern touches with the warmth of a family home. Southlands is known for its welcoming community, proximity to amenities, and a perfect balance of comfort and convenience—homes like this are rare to find. Don’t Miss Out—schedule your private showing today and make this stunning Southlands property your forever home! (id:55727)
19 Aspen Cove Road
Birchy Bay, Newfoundland & Labrador
Location, Location, Location! This ocean front property boasts 2 spacious bedrooms, 2 bathrooms and laundry all included on the main floor. The primary bedroom, formal dining room and large deck off the kitchen all overlook the ocean! The main floor also features a bonus room that could be used as a 3rd bedroom, den, office, game room, exercise room or craft room! The main floor laundry is in the second bathroom, just inside the back door! Fresh paint and fixtures accompany the many additional details touched by the hands of this family. Baseboard heaters have been updated and the home also has a heat pump for additional heat and air conditioning! Deeded water access accompanies the garden shed, tool shed apple trees and space for a vegetable garden! This home is suited to first time homebuyers, retirees, summer vacationers or downsizers. This is the one you have been waiting for! (id:55727)
23 Pollard Avenue
Paradise, Newfoundland & Labrador
Prime 18,000 SF Commercial Warehouse with Office Space & Yard – Ideal for Distribution or Manufacturing This exceptionally well-maintained 18,000 square foot clear-span warehouse offers the perfect combination of functional space and modern infrastructure. Featuring approximately 2,400 square feet of finished office space, this property is tailored for businesses requiring both administrative and operational capabilities under one roof. Strategically designed for warehousing, distribution, light manufacturing, or logistics operations, this facility offers the infrastructure and accessibility to support your business’s growth. Zoned appropriately and move-in ready, this is a rare opportunity to secure a high-quality commercial asset in a well-connected location. Key features include open clear-span design – no interior support posts, maximizing usable floor space and operational flexibility, approx. 30’ clear ceiling height at the center, ideal for high-rack storage or specialized equipment, 2,400 SF mezzanine level, expanding storage or auxiliary workspace, 2 grade-level loading doors and 2 full loading docks for seamless shipping and receiving, heavy power supply with 600-amp electrical service to support industrial equipment, 18 dedicated parking spaces for staff and visitors, expansive yard space with ample room for tractor trailer access and parking. Come take a look. (id:55727)
38 Motion Lane
Torbay, Newfoundland & Labrador
Wake up every morning to a view you’ll never grow tired of—sweeping, unobstructed ocean vistas right from your living room and bedrooms. At 38 Motion Lane, the Atlantic is your backdrop, whether you’re sipping coffee by the bay window, entertaining friends in the dining room, or winding down on a quiet evening. This home sits on an oversized 0.3-acre lot—an unlike many properties in the area, you’ll have the security of municipal water and sewer—a rare and valuable feature in Torbay that protects your investment and keeps life simple. Inside, you’ll find a bright and spacious layout with almost 1300 sq ft per floor of living space, hardwood stairs, 4 bedrooms, and 2.5 bathrooms. The primary suite comes with its own ensuite, while the large rec room downstairs is perfect for family gatherings, hobbies, or cozy nights in. With both an attached garage and a detached garage, plus a long driveway that can fit 10 cars, storage and convenience are never a worry. Location is another win—you’re just a 5-minute walk to two schools and a daycare, and only 10 minutes’ drive from St. John’s. Tucked away on a quiet street, it’s a home where you can slow down, breathe deeply, and truly enjoy your best years—all with a million-dollar view as your daily backdrop. 38 Motion Lane—where every sunrise feels like it’s yours alone. (id:55727)
24 Motion Bay Road Extension
Petty Harbour - Maddox Cove, Newfoundland & Labrador
Imagine waking up each morning to whales breaching, fishing boats heading out, and the sun rising over the Atlantic — all without leaving your living room. At 24 Motion Bay Road Ext, that dream becomes your every day. Perched high on a private 1.2-acre lot, this custom-built bungalow offers what so many hope to find but rarely do: absolute privacy paired with the most spectacular panoramic ocean views you’ll find anywhere near St. John’s. With over 3,000 sq. ft. of thoughtfully designed living space, this home is as comfortable as it is breathtaking. A bright living and dining area frames the ocean like a moving painting, while a spacious kitchen with island and cabinetry for days flows into a cozy family room that opens onto a semi-covered deck — the perfect spot for summer evenings watching the sea. The main floor also features a serene primary suite with ensuite, two additional bedrooms, a full bath and laundry. Downstairs, the fully developed basement offers even more: a rec room, full bath, nanny suite, and two versatile rooms for guests, hobbies, or offices. With 5 bedrooms and 3 bathrooms in total, there’s room for the whole family to visit and stay awhile. Practical comforts complete the picture: a fully ducted heat pump for efficiency, municipal water, main floor laundry, heated attached garage, wired shed and pergola. Outside, the property opens directly to nearby trails — perfect for skidoo and ATV adventures — while downtown St. John’s is just 10 minutes away. For anyone who have been looking for the ultimate forever home, this is the one you’ve been waiting for: a private retreat with a million-dollar view, where every day feels like a dream come true. (id:55727)
171 Queen Street
Stephenville, Newfoundland & Labrador
This very unique and modern style home has two bedrooms and two full bathrooms. The primary bedroom has an ensuite with a double vanity and stand up shower, plus a large walk-in closet. The main bathroom has a bathtub if your enjoy soaking in the tub. There is a large living room with a large front window to let in the natural light. The foyer is very stylish with barn style doors to the large cloak room, which also has a window. From the living room you can see the open concept Eat-in Kitchen with stainless steel appliances, island with large drawers and a pantry right off the kitchen for all your extras. There is a glass door leading out into the back yard and you will find a small storage shed, perfect for storing your garden tools, winter tires etc. Fresh sods have been laid around the property and a garden light has been installed to help light up your driveway at night. This home is only 1000 Square feet with Electric confection heaters, so it is very cost effective. The driveway is gravel right now ready for you to decide how you want to finish it. Don't miss out on this great opportunity. (id:55727)
181 University Avenue
St. John's, Newfoundland & Labrador
Location , location Location. Very well maintained bungalow on the door steps to Mun And the Health Sciences. Level lot with fenced rear yard. Shingles are 5 years old. Huge living room with fireplace. Nice kitchen and dining area as well as three nice size bedrooms and a three piece bath. Beautiful hardwood on the main floor. Downstairs you will find a den currently being used as a bedroom. Window does not meet egress. Another three piece bath on this level as well as a family room, a laundry room, and a storage room. Very well maintained home. (id:55727)
25 Scouts Place
St John's, Newfoundland & Labrador
LUXURY PRIVATE WATERFRONT LIVING, 5 BED | 3.5 BATH | 3-BAY GARAGE | ACREAGE(2) | 200' FRONTAGE ON SECOND POND. Just 20 Minutes from DOWNTOWN ST. JOHN'S! This executive one-of-a-kind waterfront home offers the perfect blend of privacy, luxury, and outdoor living on a stunning 1-acre lot with 200 feet of private pond frontage. Whether you're launching a Seadoo, paddleboard, or relaxing in the hot tub on your 1,500 sq/ft south-facing deck, this is the lifestyle you've been dreaming of! Featuring 5 spacious bedrooms, 3.5 bathrooms, and over 3800 sq/ft of living space, this home is a showstopper from the moment you enter. The grand foyer includes a convenient mudroom with direct access to the attached 2-car garage. A custom floating staircase and 16’ ceilings highlight the breathtaking open-concept living area, all designed to maximize those panoramic lake views. The chef’s kitchen includes a massive walk-in pantry and flows beautifully into the dining and living areas. Upstairs, the primary suite features beautiful views, a spa-inspired ensuite, and a generous walk-in closet. Three additional bedrooms, full bath, and laundry complete the upper level. The fully developed basement includes a large family room, office, additional bedroom, full bath, and ample storage space. An additional 3-bay detached garage (heated with mini split) offers the perfect space for your collector car, ATVs, or watercraft. Efficient dual-zone forced air heat pump system ensures year round comfort. (id:55727)
130 Water Street
St. John's, Newfoundland & Labrador
Located in the heart of historic Downtown St. John's, this fully renovated three-story commercial building offers a perfect blend of modern upgrades and classic charm. With a flexible layout and premium finishes, it's ideal for professional offices, boutique businesses, or a mixed-use operation. Main Level .Welcoming reception area .Two private offices .Two-piece bathroom .Storage space Second Level .Bright,open-concept workspace .Modern Kitchen area .Two-piece bathroom .Spacious boardroom with large windows overlooking Water Street and the harbourfront .Separate rear fire exit. Third Level .Two private offices .Large open area suitable for workstations or cubicles .Two-piece bathroom .Rear fire exit Fully renovated and brought up to code, Mini-split heating and cooling systems on each floor. Freshly painted throughout with modern decor. Excellent visibility and foot traffic on Water Street. This is move in ready, offering a rare opportunity to establish or grow your business in one of the most sought-after locations in the city. (id:55727)
130 Tuckers Hill Road
Portugal Cove St Phillips, Newfoundland & Labrador
A STUNNING BUNGALOW OFFERING BREATHAKING OCEAN VIEWS AND ULTIMATE PRIVACY! This 3 bedroom , 2 bathroom home has space and functionality . Thoughtfully designed to blend with the natural surroundings , featuring expansive windows that flood the interior with natural light and showcase a serene panoramic seascape. From this location you will be treated to beautiful sunsets and afternoon sun in the rear garden . Open concept living space where modern comforts meet coastal charm. Spacious living room with a cozy fireplace combined with a dining room overlooking the back garden oasis. contemporary kitchen with stainless appliances , a gas stove , concrete countertops with a bar area and island , mini split heat pump for heating and cooling . 3 good size bedrooms on the main level , the primary has two closets and ocean view . The main floor bathroom has been thoughtfully renovated with a modern vanity , tub and shower . The lower level has a large reckroom with bamboo flooring , an office with its own entrance , a second full bathroom , laundry room and utility room . One year lease required , plus utilities . References required . small pets considered . NO SMOKING PROPERTY . (id:55727)
36 Bowater Avenue
Appleton, Newfoundland & Labrador
Charming Multi-Level Home Surrounded by Mature Trees – Privacy, Comfort, and Style Nestled among mature trees offering natural privacy, this cozy yet spacious three-bedroom multi-level home is a true retreat. From the moment you step inside, the large foyer sets the tone for the warm, inviting atmosphere throughout. On the entry level, you’ll find a generous family room with built-in bar (2023), half bath, and double doors leading to a serene deck — perfect for relaxing or entertaining. This outdoor area also features a fire pit, enhancing the peaceful ambiance. In 2015, the kitchen was completely renovated with a new island, Samsung appliances, and modern finishes. In 2023, a walk-in pantry was added with a unique 100-year-old door, adding both character and functionality. Adjacent, the dining room offers access to a second deck for BBQs and outdoor dining, with a new light fixture enhancing the space. The spacious living room is perfect for gatherings, especially on cooler days. A mini split provides efficient heating and cooling year-round. A custom-built staircase leads to the third level with three generous bedrooms, a renovated main bathroom with new cushion flooring, and a luxurious primary suite large enough for a king bed, complete with ensuite and walk-in closet. The basement offers abundant storage with custom-built rooms. There is also a mini split. Updates include: Wired for Generator (2019), New Electrical Panel (2020), and Garage Door (2022). A relocated shed, double gate for backyard/RV access, and landscaping with perennials and shrubs add to the curb appeal. This home offers a rare blend of modern updates, natural beauty, and thoughtful details inside and out. Whether entertaining, relaxing, or enjoying the outdoors, this property is a must-see. (id:55727)
41 Gosse's Lane
Torbay, Newfoundland & Labrador
Space, Style & Location – It’s All Here! Welcome to this expansive and beautifully maintained two-storey home, tucked away on a quiet lane near Torbay Commons and The Post Taphouse. With nearly 3,700 square feet of fully developed living space, this property offers room for the whole family—and then some. Situated on a fully fenced half-acre lot, the home features a 19’ x 24’ detached garage, a handy 10’ x 13’ baby barn, drive -in access to backyard, a playhouse and ample outdoor space for children, pets, gardening, or entertaining. The main floor boasts gleaming hardwood floors and a bright open-concept layout with kitchen, dining, and living areas—perfect for family life or entertaining guests. There’s also a home office, convenient main-floor laundry, and a half bath for added functionality. Upstairs, you’ll find a spacious primary suite complete with a walk-in closet and a private ensuite featuring both a shower and a relaxing soaker tub. Two additional generously sized bedrooms and a full bath complete this level. Downstairs offers exceptional flexibility with an in-law suite, ideal for aging parents, adult children, or guests. This level includes a kitchen, living room, bedroom, bathroom, private entrance with covered well, and plenty of storage space. Added Bonus- Generac Generator hooked up to keep you warm during power outages. This home truly has it all—space, privacy, functionality, and a prime location. Don’t miss this rare opportunity! (id:55727)
41 Gosse's Lane
Torbay, Newfoundland & Labrador
Space, Style & Location – It’s All Here! Welcome to this expansive and beautifully maintained two-storey home, tucked away on a quiet lane near Torbay Commons and The Post Taphouse. With nearly 3,700 square feet of fully developed living space, this property offers room for the whole family—and then some. Situated on a fully fenced half-acre lot, the home features a 19’ x 24’ detached garage, a handy 10’ x 13’ baby barn, drive -in access to backyard, a playhouse and ample outdoor space for children, pets, gardening, or entertaining. The main floor boasts gleaming hardwood floors and a bright open-concept layout with kitchen, dining, and living areas—perfect for family life or entertaining guests. There’s also a home office, convenient main-floor laundry, and a half bath for added functionality. Upstairs, you’ll find a spacious primary suite complete with a walk-in closet and a private ensuite featuring both a shower and a relaxing soaker tub. Two additional generously sized bedrooms and a full bath complete this level. Downstairs offers exceptional flexibility with an in-law suite, ideal for aging parents, adult children, or guests. This level includes a kitchen, living room, bedroom, bathroom, private entrance with covered well, and plenty of storage space. Added Bonus- Generac Generator hooked up to keep you warm during power outages. This home truly has it all—space, privacy, functionality, and a prime location. Don’t miss this rare opportunity! (id:55727)
16 Clarence Street
Corner Brook, Newfoundland & Labrador
This charming three-bedroom family home offers a cozy and inviting atmosphere. The main level features a kitchen with modern and fresh green cabinets, stainless steel appliances and ample storage that includes a large pantry. A porch off the kitchen provides easy access and extra storage. The living area has beautiful views of the bay from the covered veranda, while the dining area is perfect for family meals. The backyard is a family friendly area with a patio area and mature trees, lots of space for children to play or adults to entertain! Upstairs, there are three bedrooms-primary bedroom boasts a walk-in closet and easy access via a staircase to the attic with full ceiling height-easy potential for extra living space! The lower level includes a recreation room, laundry area, and plenty of storage. With four-car parking and a storage shed, this home offers practicality and convenience. Call today for your appointment to view! No offers to be submitted until 5pm Friday September 12, 2025 (id:55727)
12 Taylors Road
South River, Newfoundland & Labrador
This well-kept home sits on a generous lot and includes a 20' x 28' two-storey wired garage, perfect for hobbyists or extra storage. The main floor of the garage features 10-foot ceilings, ideal for installing a lift, and is heated with a dedicated mini split system. A wood-burning stove in the upper loft adds both warmth and charm to the space. Inside the home, the main floor offers a cozy sunroom, a functional kitchen, and an open-concept living and dining area, perfect for family gatherings. You'll also find a spacious full bathroom and three comfortable bedrooms on this level. The fully finished lower level includes a relaxing family room with bar, a laundry room, a versatile fourth bedroom or office, and a storage room with walkout access to the backyard—great for convenience and outdoor living. Recent upgrades include: New windows, doors, and siding. A new front deck. Mini splits installed on the main floor and in the lower-level family room (November 2024). New garage shingles (November 2024). This move-in-ready home offers comfort, space, and functionality—indoors and out. (id:55727)
15 Adam Pardy Drive
Bonavista, Newfoundland & Labrador
Welcome to this modern 3-bedroom, 2-bathroom home, built in 2023 and ideally located in one of the town’s most desirable neighborhoods. This one-level home is designed with style and function in mind, featuring an open-concept kitchen, living, and dining area with neutral color tones and an airy, light-filled layout that’s perfect for everyday living or entertaining. The kitchen is outfitted with stainless steel appliances, a central island with storage, and direct access to the back deck—ideal for gatherings or quiet evenings outdoors. Throughout the home, sleek in-ceiling pot lights and a modern sputnik fixtures add a touch of sophistication. The spacious primary bedroom includes a walk-in closet and a private ensuite, while the additional bedrooms each offer their own closets for plenty of storage. A main-level laundry room, programmable thermostats, electric baseboard heating, and 200 AMP service enhance convenience and efficiency. Outside, you’ll find a paved driveway and a heated attached garage, offering year-round comfort, parking, and storage. With modern finishes and thoughtful design throughout, this home is move-in ready in a highly sought-after area. (id:55727)
90 Allandale Place Unit#1
St. John's, Newfoundland & Labrador
Located in a highly desirable location, overlooking Churchill Park, this 3-bedroom condominium offers an affordable option for those looking to live in the heart of the Golden Triangle! Strategically positioned in the southwest corner, with over sized windows allowing for an abundance of natural light. This main floor unit, finished with mostly hardwood floors, features a large living room with cozy propane fireplace (currently not connected to propane) with French doors opening to the den/study (Third bedroom), adjoining dining room overlooking the private treed lined rear garden, leading to the kitchen. Two additional well-proportioned bedrooms and main 4-piece bath. The rear door leads to the basement with dedicated storage unit & building owned and maintained laundry facilities. Dedicated parking space and comfortable hot water radiation heat (heating and domestic hot water included in condo fee). This well-managed condominium corporation takes pride in building maintenance. Ideal location on the doorsteps of Churchill Square and amenities, short walk to Memorial University, Health Sciences Centre and Confederation Building! Won’t last long, don’t wait! Offers will not be conveyed until Tuesday, September 16th at 12:00 PM (noon), and should remain open for acceptance until 5:00 PM on the same day. (id:55727)
Lot 25 Upper Tranquil Waters Road
Reidville, Newfoundland & Labrador
Welcome to this beautiful piece of land, offering an excellent opportunity to build your dream home, cabin or investment property. The lot is situated in a peaceful setting with plenty of space, featuring 1.5 acres - this lot provides convenience with tranquility. Whether your looking for a private retreat or a place to establish roots, this lot offers endless potential. (id:55727)
13 Cloyne Drive
Logy Bay - Middle Cove - Outer Cove, Newfoundland & Labrador
Wexford Estates is the newest upscale subdivision in Logy Bay Middle Cove Outer Cove! Just minutes from the city and never far from the beach. Stunning, ranch bungalow with a contemporary exterior, dark siding accents on the front facade and black front windows accompanied by a beautiful brick accents, double attached garage on a 1 acre lot. Open concept main floor and walk-out basement that overlooks the peaceful quiet walking trails. 9 foot ceiling height on the main floor. Large kitchen with a butlers pantry, dining and family room area with vaulted living room ceiling. Patio doors out to a good size deck that looks out over the walking trails. 3 nice size bedrooms with primary bedroom ensuite with double sink vanity soaker tub and tiled shower and two walk-in closets. Premium trim package throughout. Built in sound system. (Speakers). Hardwood floors and heated ceramic tile in foyer and all wet areas. Hardwood stairs. Kitchen features lots of cabinets and counter space, plus a large island and a big walk-in Butler's pantry. There is a garage door at the back of the house which goes into the 8' basement. Ideal for storage of large items like cars, boats, quads etc. Approximate completion date would be mid - late August. 400 Amp Electrical Service and a full 3.5 Ton Heat Pump for heating and cooling. 8 Year LUX New Home Warranty and 1 Year Builders Warranty. (id:55727)
4 Coles Lane
Bloomfield, Newfoundland & Labrador
Welcome to this beautifully designed 3-level home offering spacious living, modern comforts, and Ocean Views. Featuring 3 bedrooms, 2 bathrooms and multiple flex rooms. This property is perfect for families, remote professionals, or anyone seeking flexibility and style. Animal lovers are going to love the accommodating space and out-buildings if wanting to pursue a homestead. Main level has soaring vaulted ceilings and an open-concept layout, creating a bright and airy atmosphere. The kitchen is a chef's dream with a large center island, stainless steel appliances-including stove, dishwasher, double sink and abundant cupboard space. Ajoining dining area leads to a spacious back deck, perfect for entertaining or enjoying the ocean breeze. Mid-level offers all three bedrooms, including a generous primary suite with large closet and generous en-suite featuring a jet tub. Two additional mid-sized bedrooms and a spacious laundry room. The Walk-out basement boasts a rec room, two flex or office spaces, private fenced in yard space and an enormous concrete crawl/storage area. Enjoy year-round comfort with Air Conditioning and heat, with two mini-splits, electric fireplace. Outfitted with wood stove chimney for added warmth and ambiance. This home is thoughtfully designed for modern living and style, comfort and functionality in mind. (id:55727)
14 Youden Place
Brigus, Newfoundland & Labrador
Escape to Brigus and experience the perfect blend of comfort and style in this exceptional waterfront retreat. Offering more than 5,000 square feet of like-new living space, this property can serve as your year-round residence, a weekend escape, or the ultimate summer getaway. The main level showcases a spacious great room with soaring windows that frame picturesque pond views and a wood-burning fireplace that creates a warm centerpiece. Step outside to a full-width deck designed for entertaining or simply soaking in the scenery. The custom kitchen is both functional and impressive, featuring sleek white cabinetry, granite counters, and a generous island with seating. A bedroom, full bath, and convenient laundry area complete this floor. Upstairs, the primary suite makes a statement with its dramatic 20-foot ceilings, large walk-in closet, and spa-inspired ensuite with five fixtures. A private balcony off the suite provides the perfect spot to take in both sunrise and sunset. The fully developed walk-out lower level expands your living options with a bright rec room, a fitness space, and two additional bedrooms. Outside, you’ll find a paved driveway, a three-car garage, and your very own dock - everything you need for summer fun on the water. (id:55727)
Lot 4 Mcisaac's Lane
Port Au Port East, Newfoundland & Labrador
This is the start of a new sub division in Port Au Port East, with only 5 lots to choose from, each at least 100 x 150 feet which is what you need for a new septic system. The community has municipal water supply that you would be able to hook up to. There are lots of beautiful features in this quaint little community just outside of the Town of Stephenville. At the end of this subdivision is more land that you can put park benches at to sit and enjoy the views or plant some gardens. The end of the subdivision has an easement by Newfoundland Power for the transmission lines, therefore no one can build any structures there, but it can be a common used property for the whole subdivision. Don't miss out, own your own little piece of quietness to build your own dream home on. (id:55727)

