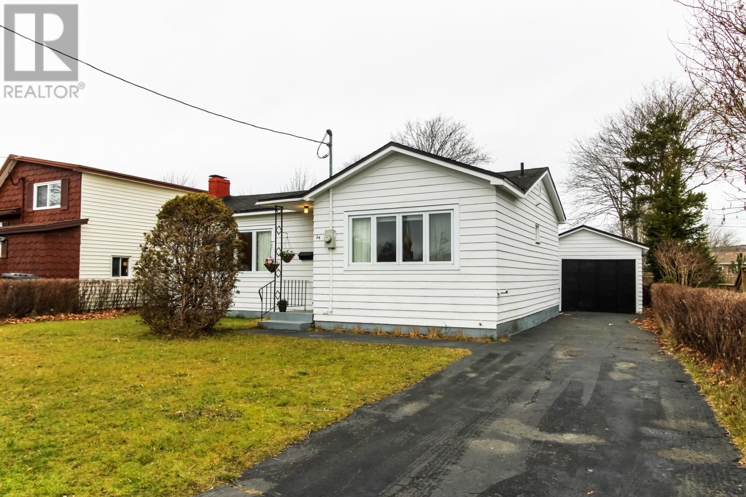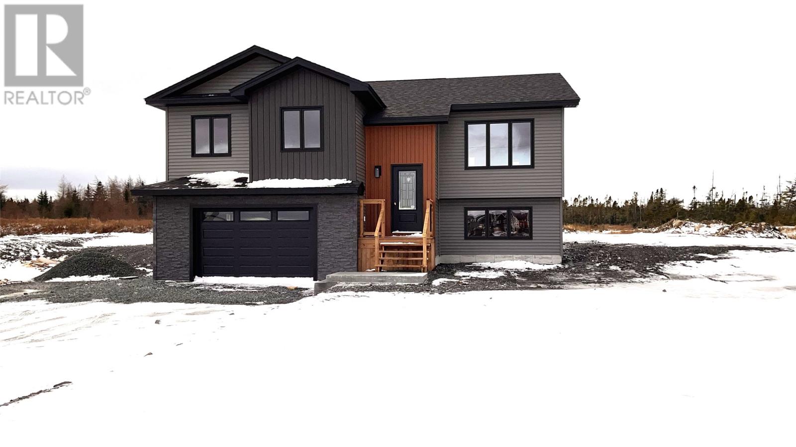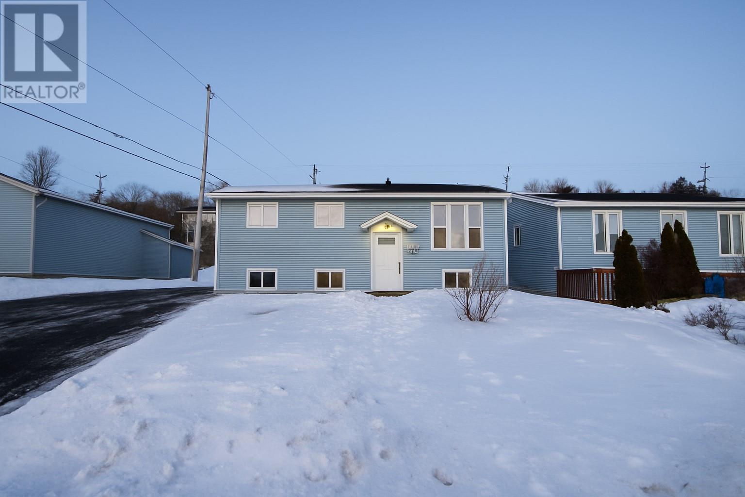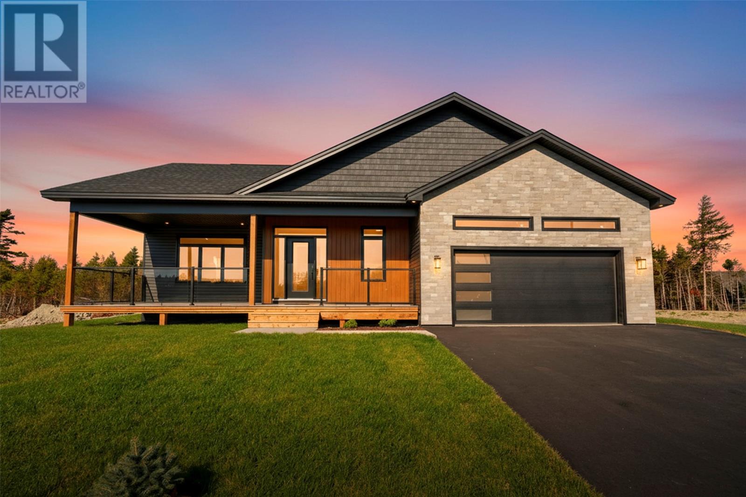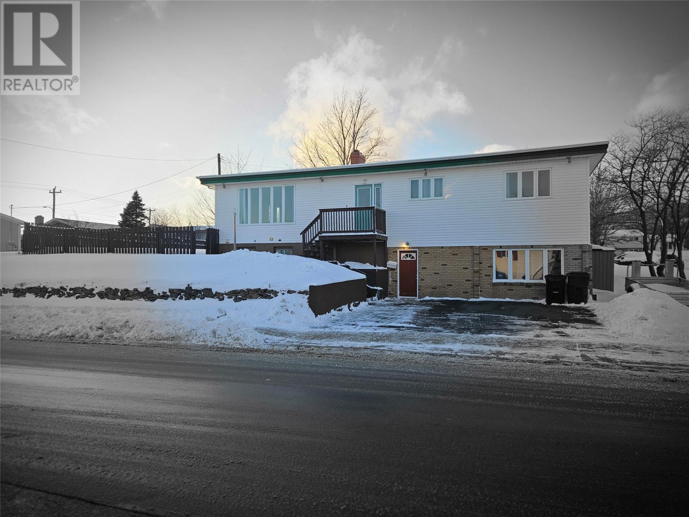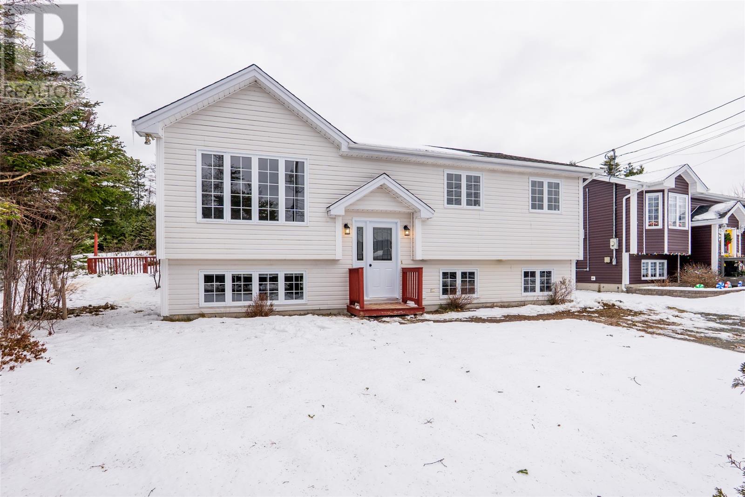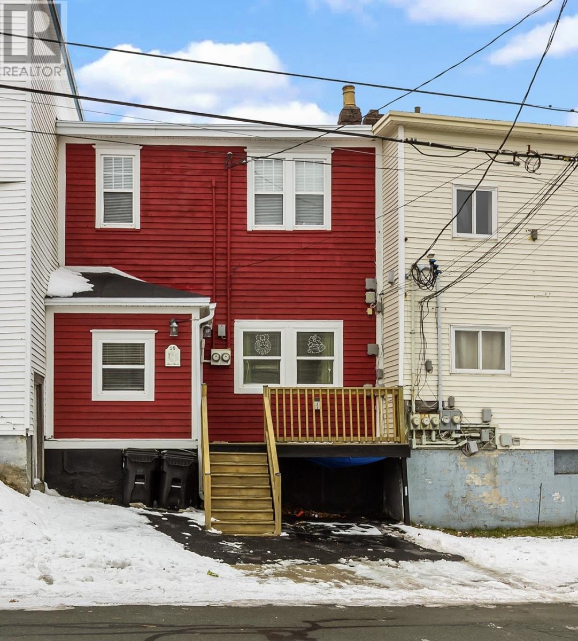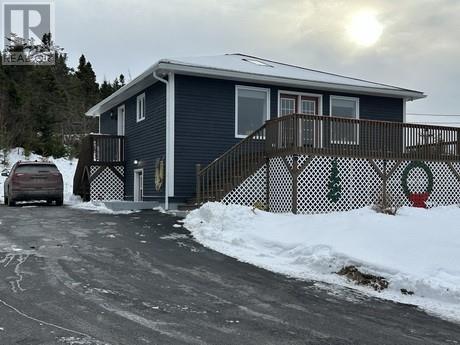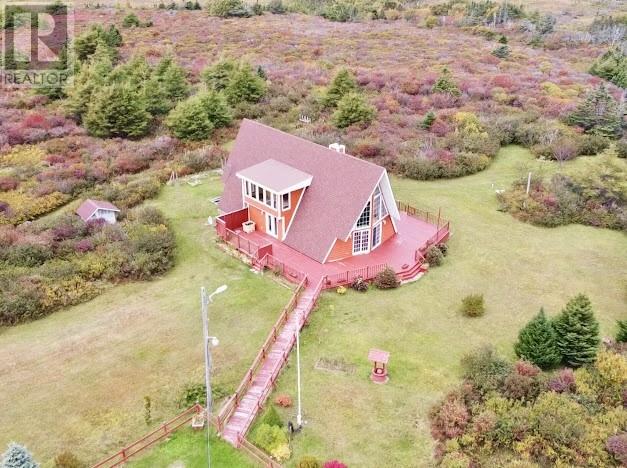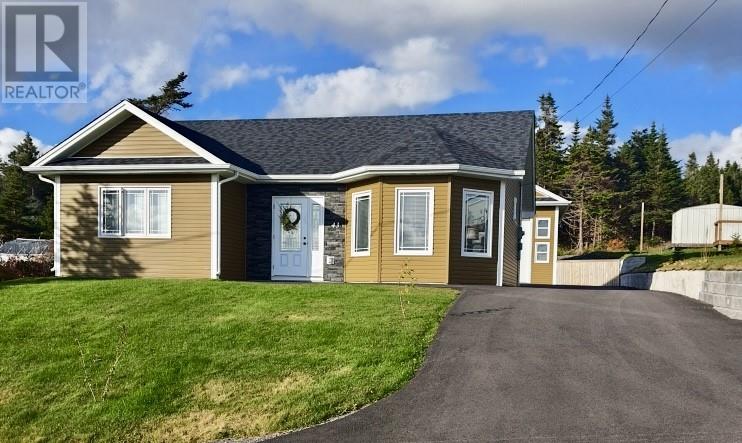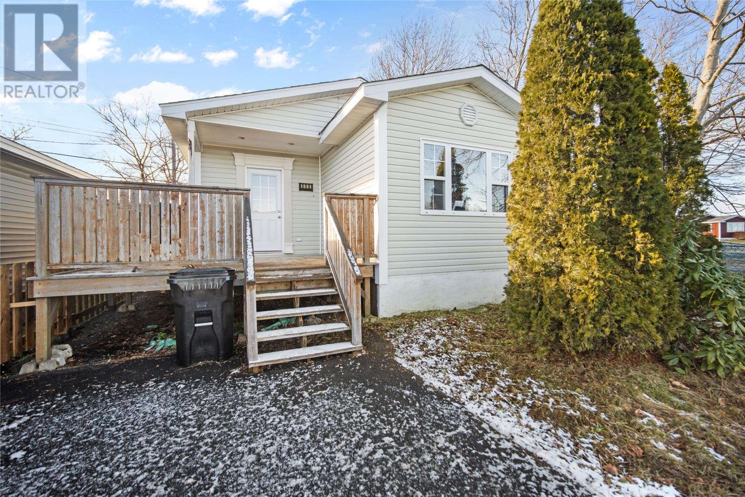24 Ruth Avenue
Mount Pearl, Newfoundland & Labrador
This well-maintained four-bedroom, single-bathroom estate home in the heart of Mount Pearl offers both character and convenience, located directly across the street from St. David’s Park, within walking distance to schools and Mount Pearl’s city centre shops and services, and only a five-minute drive to Costco and Walmart. Thoughtful upgrades include a roof that has been redone around 2013 and an oil tank certified until 2046. Heated by forced hot air, the property features a spacious wired garage, a large driveway, a beautifully large landscaped and flat rear garden perfect for gatherings or outdoor activities. Interiors are highlighted by oak hardwood flooring throughout most of the main level, and the inviting living room includes a fireplace with electric insert, while most of the furniture can be included in the sale for added ease. Lovingly cared for and in excellent condition, this home is being sold AS IS as part of an estate sale. Perfect as a starter home or investment property, this is a wonderful opportunity to create your future in one of Mount Pearl’s most desirable locations. (id:55727)
Lot 114 Island Cove Road
Bay Bulls, Newfoundland & Labrador
Situated on nearly a full one acre lot! This spacious ideal family home located in beautiful Bay Bulls 20 mins. to city! 1375 square feet of really functional main floor space. Large open concept kitchen and living area . Oversize walk in pantry , lots of cabinets and large 6 foot island. The primary suite is quite spacious with a beautiful ensuite and large walk in closet. The two other bedrooms are a good size as well. Enjoy the convenience of a main floor laundry! The main open living area will have an 18000 btu. mini split heat pump for comfortable additional heating and A/C. The basement area offers another 875 sq.feet of developable living space, rough in for an additional bathroom and a large 20x24 inhouse garage! The allowances for this home are generous. Hst rebate to vendor Atlantic home warranty provided to purchaser .Beautiful family home. (id:55727)
15 Hemmer Jane Drive
Mount Pearl, Newfoundland & Labrador
Welcome to this charming two-apartment split-entry bungalow, ideally situated in the heart of Mount Pearl. The bright and spacious main unit features an inviting kitchen, dining room, and living room filled with natural light. Down the hall, you’ll find three well-sized bedrooms and a full 3-piece bathroom. A patio door off the dining area leads to a private deck and a storage shed—perfect for outdoor enjoyment. The lower level of the main unit offers a comfortable rec room and a dedicated laundry area, providing additional living space and excellent storage options. The cozy basement apartment includes a functional kitchen, inviting living room, two bedrooms, a full bathroom, and its own laundry—an ideal setup for tenants or extended family. This home has seen numerous recent upgrades, adding peace of mind for the next owners: shingles (2020), PEX plumbing (2023), back door (2025), windows (2023), two hot water boilers (2023), laminate flooring in the main unit (2025), and updated light fixtures and fresh paint throughout the main unit (2025). A wonderful opportunity in a convenient location—move-in ready with income potential! As per attached sellers direction, all offers to be submitted by 5pm on December 15th and remain open until 9pm the same day. (id:55727)
15 Cayley Place
Gander, Newfoundland & Labrador
Situated on a quiet cul-de-sac and on an oversized lot with access to snowmobile/quad trails directly from property, 15 Cayley Place offers you everything you want in a family home. Pride of ownership is very obvious! The main floor of this beautiful bungalow consists of a bright living room, dining room and kitchen, 2 bedrooms, main bath, primary bedroom with walk-in closet and ensuite bath. The basement sports a large rec room, 4th bedroom and another full bath. The basement offers incredible flexibility as it also has the potential to be turned into an in-law or rental suite! The wired and insulated 16x20 garage gives you the flexibility you need while the fully fenced and expansive backyard offers the perfect and safe environment for kids and pets alike. No conveyance of offers until Saturday, December 13 @ 5pm and left open for acceptance until 8pm the same day. (id:55727)
12 Reddley Place
Conception Bay South, Newfoundland & Labrador
Welcome to a community like no other! Known for its warmer temperatures, friendly neighbours, and close proximity to the Royal Newfoundland Yacht Club, Reddley Place and Luna Place is poised to become one of Conception Bay South’s most desirable enclaves. Nestled in a peaceful cul-de-sac, 12 Reddley Place is a stunning, newly constructed modern bungalow that blends contemporary design with coastal living. Step inside and be greeted by an airy open-concept layout with striking black-trimmed windows, rich flooring, and premium finishes throughout. The main level features a bright living and dining area, a dream kitchen with Hanstone Quartz - Whistller countertops, and a spacious primary suite with a luxurious ensuite and walk-in closet. Two additional bedrooms, a full bath, and convenient main-floor laundry make this level ideal for modern family living. Downstairs, you’ll find a fully developed basement offering endless possibilities, whether you envision a home gym, media space, or guest suite, it’s all here. Energy-efficient heating, a mini split system, and two 200-amp services ensure comfort and convenience, while the attached double garage (with an EV charger and an epoxy floor) adds to the home’s functionality. Enjoy quiet mornings or evening sunsets on either of the two covered decks, where ocean views remind you just how close you are to the water. If you’re looking for quality craftsmanship, thoughtful design, and a location that offers both serenity and connection, this home truly checks all the boxes. (id:55727)
3 Larkhall Street
St. John's, Newfoundland & Labrador
This ideally located home brings mid-century modern charm and a little bit of something for everyone who is looking in this current market. The bright and spacious main floor has a functional layout with a large living and dining combo and a cozy kitchen with all new appliances. Down the hallway are 3 bedrooms, all with double closets for tons of storage, and a huge bathroom, with double sinks and a vanity area. Much of the main floor has been recently renovated with modern touches, while still paying homage to the mid-century nature of the original home. Downstairs you will find a fully finished and ground-level walkout basement with TONS of extra living space. 2 good-sized bedrooms and a bonus living space, plus an extra kitchen and 1.5 bathrooms, makes this basement perfect for a multigenerational family, whether that be older kids now attending MUN or family with mobility needs. With ample parking for everyone, this can be the forever home for all. With close proximity to MUN, HSC, Avalon Mall, bus routes and easy access to main roads (highway, Gushue, Prince Philip), you simply cannot beat this location. Contact your realtor to book a viewing ASAP! No conveyance of any written signed offers until 6:00 pm on December 16, 2025, all offers to remain open for acceptance until 10:00 pm on December 16, 2025. (id:55727)
44 Western Gully Road
Portugal Cove, Newfoundland & Labrador
Welcome to this charming split-entry home in beautiful Portugal Cove, offering the perfect blend of smaller-rural feeling living with the convenience of being just minutes from the airport, shopping, and city amenities. Upstairs features a bright and spacious layout, including three well-sized bedrooms, a full bathroom, and a large living room ideal for family gatherings. The kitchen/dining room combo provides a functional flow for everyday living, with the dining area offering direct access to a lovely back patio—perfect for seasonal BBQs and relaxing outdoors. Recent updates include new flooring in the bedrooms, bathroom, and entry porch. The backyard is open and usable, complete with a storage shed for added convenience. The lower level offers excellent additional living space, featuring a generous rec room, a storage room, and a half bath, making it versatile for a growing family or guests. Other recent improvements include a new front door and shingles updated in 2022, giving added peace of mind. Whether you're looking for a great starter home or a smart investment property, this well-maintained home in a desirable community is one you won’t want to miss! As per attached Seller's Direction, there will be no conveyance of offers prior to 12pm on Sunday, December 14th with all offers to remain open until 2pm the same day. (id:55727)
38 St Clare Avenue
St. John's, Newfoundland & Labrador
Welcome to this charming and well-maintained two-apartment home ideally located at 38 St. Clare Avenue, in the heart of downtown. Enjoy the convenience of urban living just steps from vibrant downtown amenities and within close proximity to the hospital—an exceptional location for both homeowners and investors alike. This affordable downtown gem offers excellent income potential, whether you choose to live in one unit and offset your mortgage with rental income, or add a solid investment to your portfolio. A rare and highly sought-after feature for the area is the off-street parking, providing added everyday convenience for both units. From the moment you enter, you’ll appreciate the character and care that shine throughout the home. The upper unit is in wonderful condition and features two spacious bedrooms, a full bathroom, and a warm, inviting living room and kitchen. The lower above-ground unit also offers two bedrooms, a thoughtfully designed kitchen, a charming living area, and a full main bath, along with dedicated laundry and storage located in the basement. Opportunities like this in such a prime downtown location do not last long. Book your private showing today and experience everything this exceptional property has to offer. As per seller direction there will be no conveyance of offers prior to 4pm December 14th 2025, all offers to be left open for consideration until 7pm December 14th. (id:55727)
78 Main Road
New Chelsea, Newfoundland & Labrador
LOOKING FOR A COZY HOME in a PRIVATE LOCATION with STUNNING VIEW of the SALT WATER and right across Trinity Bay? Look no further ... YOU JUST FOUND YOUR DREAM HOME !!! This home features on the main level .. open concept kitchen , living room and dining area , 2 bedrooms .. main bedroom has a walk out to a totally private wrap around back balcony , fridge , stove . dishwasher and microwave oven .. all included ...Loads of custom cabinets and amazing view of the Salt water from your front window ! Downstairs is partially developed it has a bedroom , 2pc. bathroom , laundry room with washer & dryer included , family room area with a wood burning stove with glass door .. cozy warmth awaits you ! Storage area has a walkout and there's also a stairway . This home has had a complete make over in the last 12 months or so .. New roof shingles , extension to balcony , new kitchen with all new Whirlpool appliances , new vanity and sink in main bathroom , new woodstove downstairs ,; large paved driveway and new 24' by 24' detached double garage . tool shed . TAX FREE AREA ! TOTAL SECLUSION .. yet only 20 minutes to a Hospital , supermarket etc. in Old Perlican .. less then 2 hours from St.John's . COUNTRY LIVING .. AT ITS BEST .. COME CHECK THIS ONE OUT FOR YOURSELF .. and .. TRY AN OFFER !!! (id:55727)
18 Lamaline Highway
Fortune, Newfoundland & Labrador
If you’re craving peace, privacy, and a simpler way of life — this is the lifestyle change you’ve been waiting for. Welcome to your own personal paradise just outside the scenic town of Fortune, NL. Whether you’re dreaming of growing your own food, letting your pets roam free, or just enjoying the sound of birdsong and rustling leaves instead of traffic, this property offers a rare opportunity to live life at your own pace — affordably. A Home, A Cottage, A Lifestyle. This beautiful home has been lovingly upgraded over the years and is nestled in the rolling hills, offering incredible views and ultimate privacy. As you enter, you’re greeted by a spacious front foyer that opens into a bright, airy living room with vaulted chalet-style ceilings and a cozy wood-burning fireplace — perfect for those cooler Newfoundland evenings. The galley-style kitchen has been updated with newer appliances and had a door to the private back deck. The main floor also features two generous bedrooms, a 3-piece bath, that doubles as a convenient laundry area. Upstairs, you’ll find a spacious primary bedroom with vaulted ceilings , his and her closets and a private balcony with breathtaking views. There’s also a 2nd full bath, a sun-filled family room that overlooks the vaulted living room space, and a charming sunroom that overlooks your beautiful garden space. Outdoor Living at its best. Step outside onto your wraparound 3-sided deck — the perfect spot for summer BBQs, morning coffee, or simply soaking in the peaceful surroundings. For those who love to garden or tinker: • A 14x24 greenhouse is ready for your green thumb • A large workshop/shed offers room for hobbies or projects • A partially built garage gives you room to dream and finish to your taste Yes, a bit of TLC is needed in some of the outbuildings — but the potential here is absolutely immense. Ideal for Families, Gardeners, & Animal Lovers. (id:55727)
43 Markland Road
Creston South, Newfoundland & Labrador
Discover easy coastal living in this beautifully built 1,100 sq. ft. bungalow in the heart of Marystown—perfect for those looking to retire, relax, and truly experience Newfoundland culture. Built in 2020, this home blends modern convenience with the warm, welcoming charm the Burin Peninsula is known for. From the moment you arrive, the paved driveway, attractive retaining wall, and clean, well-kept exterior set the tone. The backyard is fully paved as well, offering a low-maintenance space ideal for anyone seeking a simpler lifestyle without the yard work. Step inside to a bright front porch and spacious entry foyer that leads into an open-concept kitchen, dining, and living area—a comfortable and inviting space to entertain family or enjoy quiet evenings at home. The kitchen features a stylish island and plenty of workspace. With 2 bedrooms and 1 full bath, the layout is perfect for downsizing without giving up comfort. One of the standout features is the heated detached garage, complete with high ceilings and a car ramp—a dream setup for hobbyists, a workshop, or storing recreational vehicles. And speaking of recreation—this location is ideal for anyone who loves getting out on the land. ATV and snowmobile trails are easily accessible, offering endless opportunities to explore coastal paths, ponds, and the rugged beauty of the Burin Peninsula. Living in Marystown means all the amenities you need are right here: YMCA with a full fitness centre and pool. Great restaurants and cafés, Shops, pharmacies, and grocery stores. Walking trails, scenic lookouts, and coastal attractions. Everything you need is close by—yet you’re surrounded by the peace and character Newfoundland is loved for. If you’re looking for a modern, low-maintenance home where you can enjoy retirement, outdoor adventures, and the true spirit of Newfoundland living, this bungalow is the perfect fit. (id:55727)
8 Green Street
St. John's, Newfoundland & Labrador
An affordable east-end gem with features you rarely find at this price point. This move-in-ready home offers true convenience with everything on one level, making daily living simple and comfortable. With a BRAND-NEW ROOF and a MINI-SPLIT HEAT PUMP for efficient heating and cooling, the major updates are already done for you. Inside, the bright open-concept layout creates a spacious feel, with the living room flowing easily into the oversized eat-in kitchen—perfect for everyday living or hosting guests. The home includes three full bedrooms and a generously sized bathroom, a rare combination in this neighbourhood and price range. A wrap-around deck offers extended outdoor living space, ideal for relaxing or entertaining. The double paved driveway and landscaped lot add practicality and low-maintenance appeal. The location adds even more value—tucked away on a quiet street but just minutes from Stavanger Drive, shopping, schools, bus routes, highway access, and the airport. This makes the home an excellent fit not only for first-time buyers, but also for investors seeking a reliable rental or those considering an Airbnb close to major travel corridors. With its rare layout, one-level living, updated systems, and unbeatable convenience, this home stands out as one of the strongest affordable options in the east end. And for added peace of mind, the property comes fully PRE-INSPECTED —making your move or investment decision that much easier. (id:55727)

