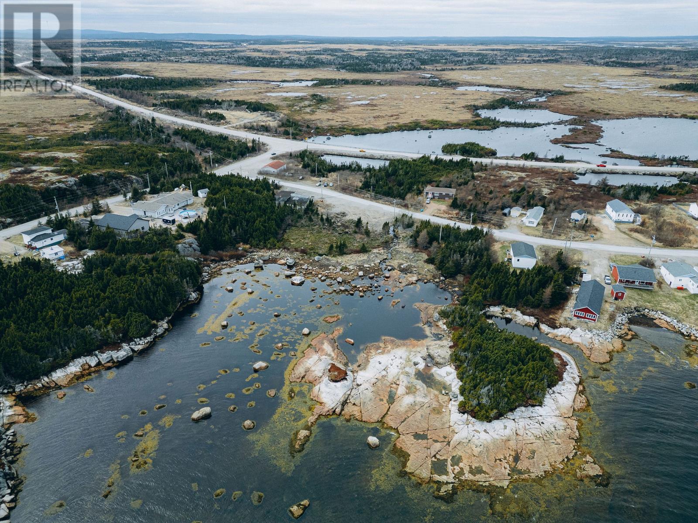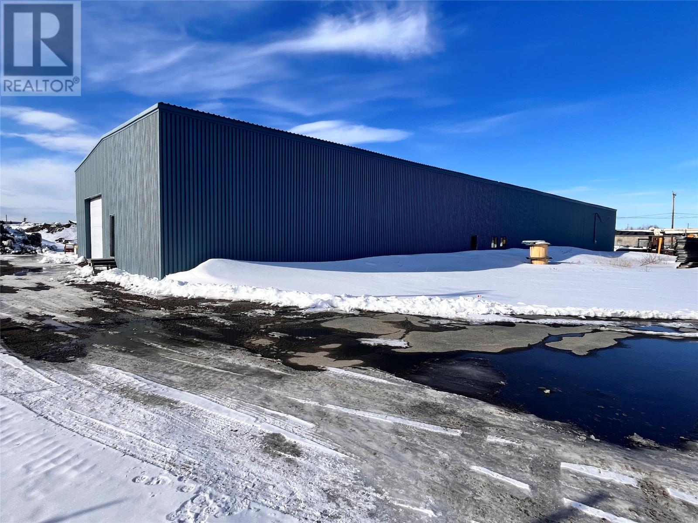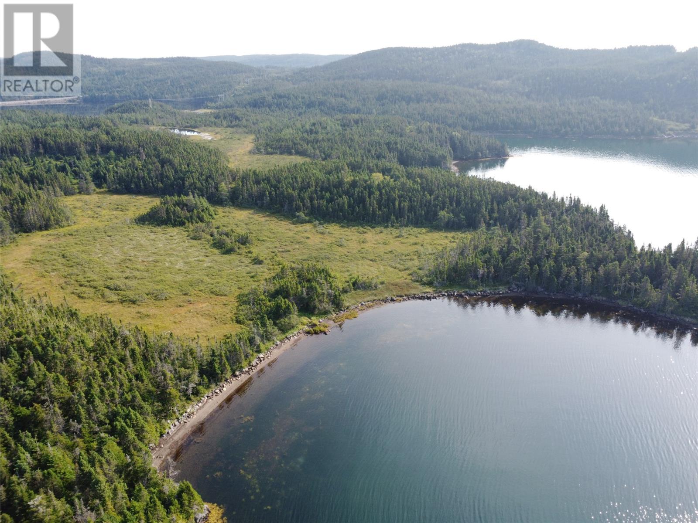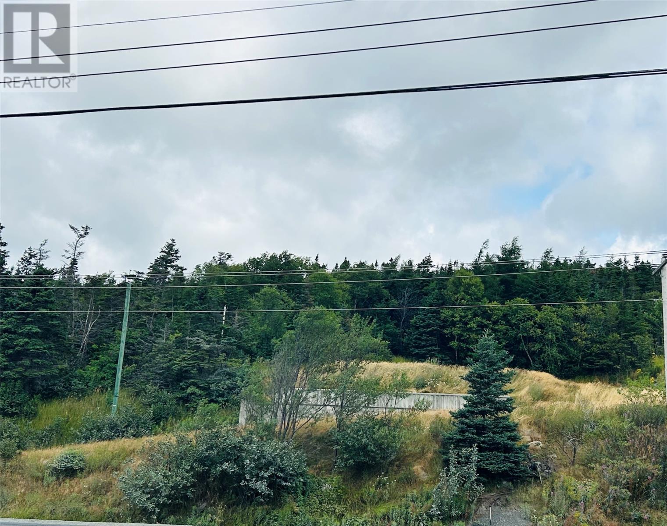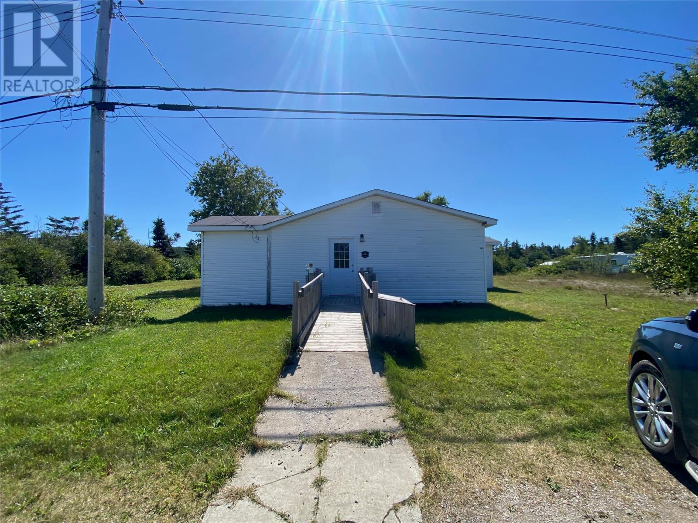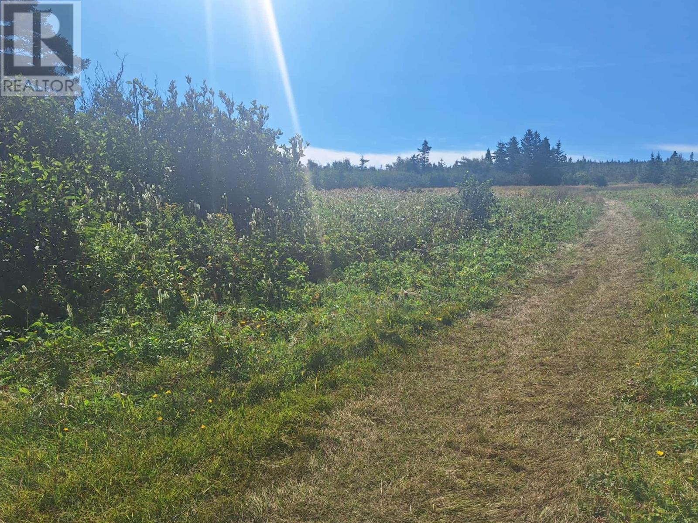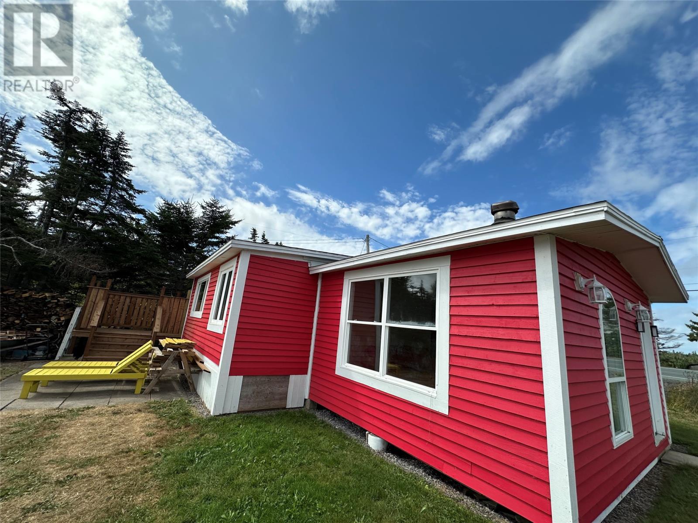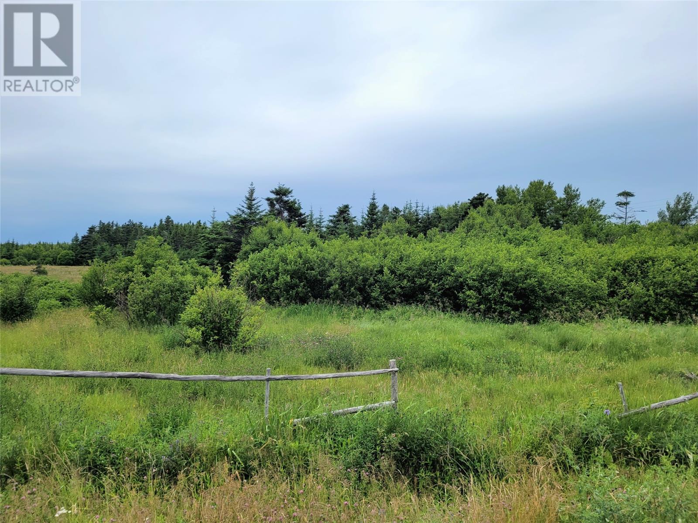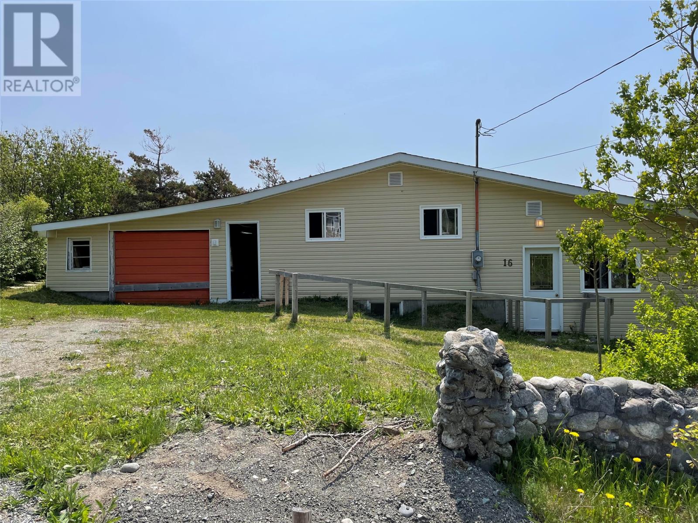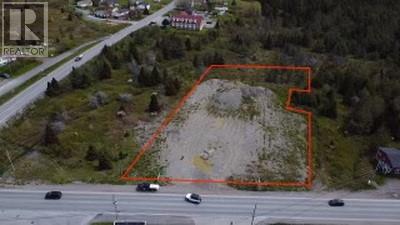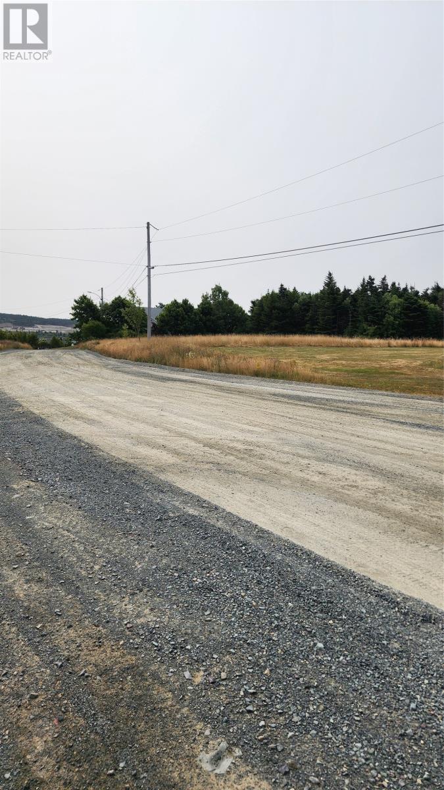11 Blueberry Place Unit#lot 7
Brigus, Newfoundland & Labrador
How often does a large lot become available in Beautiful Brigus! Here it is! located on a quiet cul de sac just off Station Road, just minutes from the Ocean and the hub of Brigus. Build your dream home. The homes in Brigus are constantly in demand, Here's your chance to own a piece of land in a perfect Community and build your own. Close to all amenities and historic walks. HST Exempt (id:55727)
6-12 Circular Road
Wesleyville, Newfoundland & Labrador
Welcome to 6-12 Circular Road in Wesleyville! Spanning nearly 1.5 acres, this mostly treed property provides both convenient access to the highway and a peaceful setting with stunning views of the cove. Effortlessly combining both privacy and accessibility, it's the perfect spot to build your dream home, or the ideal location for any commercial venture. There is a waterline in place, and the land will be resurveyed prior to purchase. (id:55727)
29 Halifax Street
Happy Valley - Goose Bay, Newfoundland & Labrador
Fantastic opportunity to acquire a large commercial building with Industrial /Commercial zoning on the North Side of the Goose Bay airport. The building is in excellent condition and ready for immediate occupancy. (id:55727)
01 Northwest Arm, 239 Route
Lockston, Newfoundland & Labrador
FOR SALE! A LARGE PARCEL OF OCEAN FRONT LAND LOCATED IN LOCKSTON EN-ROUTE TO THE HISTORIC TOWN OF TRINITY. ACCESS THE LAND BY WAY OF THE OLD RAILROAD BED, JUST MINUITES AWAY FROM TRINITY AND IN SUCH A BEAUTIFUL SCENIC AREA. OWNERS ARE ALSO OPEN TO SELLING A PORTION OF THE LAND. (id:55727)
882-884 Main Road
Dunville Placentia, Newfoundland & Labrador
Wanting to build your dream Home and have a spectacular view? Well here's your chance! This property is located in Dunville, in a private setting overlooking Frecker Place subdivision and even has a little view of the water. There is a lot of opportunity with this land , you just need the drive and vision to see it? Call today to discuss! (id:55727)
73 Main Road
Piccadilly, Newfoundland & Labrador
This 4 bedroom, 2 bathroom home is sitting on just shy of 1 Acre of land located just 30 minutes outside of Stephenville. Looking for a property with everything on one level at a great price...this could be it! Main floor features Large living room, open concept kitchen and dining room, 4 bedrooms, 2 bathrooms, back porch with a mini kitchen great area for the larger cook ups and a large foyer upon entry through the main entrance. The possibilities are endless with the large parcel of land...grow your own vegetables, put up your dream garage, etc. Call today to view or for more info (id:55727)
13a Main Road
Piccadilly, Newfoundland & Labrador
Just over 2 acres of land located in Piccadilly, on Newfoundland’s stunning west coast, offering a partial ocean view and just a short walk to a beautiful sandy beach. Only 40 minutes from Stephenville, this property is the perfect spot to build your dream home or getaway. Don’t miss your chance to own a piece of paradise! (id:55727)
# 38 Route 90 Line
Holyrood, Newfoundland & Labrador
ROUTE 90, HOLYROOD NL,...Salmonier Line, also known as Route 90, and St. Mary’s Bay Highway, is a 88.0-kilometre-long (54.7 mi) north-south Highway on the Avalon Peninsula of Newfoundland. It connects the communities along the eastern side of St. Mary’s Bay with the Trans Canada Highway and Holyrood. The entire length of Route 90 also forms the western half of Irish Loop Drive. Salmonier Line has been an iconic landmark for all this area which gives passage to the whole St. Mary's Bay region as a historic roadway for decades..the stories from the old folk about this passage would amaze you...and so we meet #38, Route 90, Holyrood and the most charming cottage on the pond! ...This pond frontage 735 sqft 2-bed, 1-bath has had a tremendous makeover to bring this oasis to life...Many many upgrades include new septic in 2024, electrical upgrade in 2024, new water pump 2024,. new heaters 2024 and a new torch on roof in 2024. Brand new pressure treated deck all along the south side..It's beautiful!!What a view...forever!! The dock is fabulous, lots of deep water all around "Crooked Lake". Let's take a tour of this Gem! We drive along Route 90 and just 2kms past the "White Pines " RV Park we arrive on site with the stunning red paint which offers that peacefulness on the pond!! We see this new privacy fence positioned in the right spot to take advantage of the secluded pond side. The dock is ready and waiting to hit the pond..It's amazing!! We enter the main door and greeted by this oversized family room with a cozy wood stove and an abundance of windows to capture the brilliant light and unbelievable pond view!! We now move on to the kitchen and dining nook which has been upgraded to a fresh new look! We also have 2 bedrooms ..the primary with the awesome views and the 3 pc bath ...again all refurbished!! Looking for a Pond Side Cottage...this is a must see!! Come walk this place...Vision what this place could be...You decide if this is where you want to be... (id:55727)
0- Lot 2 Main Street
West Bay, Newfoundland & Labrador
This is a beautiful level lot of land in West Bay. If you're looking for a few acres to build your dream home, retirement home, or anything in between, this could be the property you've been looking for! (id:55727)
16 Park & Youden Road
Lark Hr., Newfoundland & Labrador
Located in scenic Lark Harbour, this side-split home has the potential for a re-do. It would be an ideal project for a handy person. Situated on a half acre of land with a view of the water from the back yard. Comes with a double gravel driveway and a 20 X 26 attached garage. Includes three bedrooms, bath, kitchen, dining, spacious living room, an office and a sunroom. Outside the home you can enjoy hiking and boating, and all this beautiful area of the west coast has to offer. (id:55727)
216-222 Main Highway
Victoria, Newfoundland & Labrador
FULLY SERVICED SITE IDEALLY SUITED for almost any COMMERCIAL DEVELOPEMENT . Approximately 185, frontage right on the Main Highway going back around 400' .. GRID NORTH SURVEY already in place . Lot is leveled off and READY TO BUILD ON ! Lot is bounded in the back by a natural brook .FULL PHOTO PACKAGE AVAILABLE . Perfect location for a business only around 300' from the Main intersection going down the North Shore or across to Trinity Bay plus there's a national chain retail gas station on the other side of highway - Town water & sewer , OWNER HAD TOWN APPROVAL FOR A MULTI UNIT APARTMENT BUILDING and ALREADY HAS PLANS PROFESSIONALLY DRAWN UP ! This property has many possibilities and is in a PRIME LOCATION FOR ALMOST ANY BUSINESS YOU HAVE IN MIND ... THOSANDS of Cars drive by everyday . ... less then 5 minutes to Carbonear ... come check this one out .. and ..TRY AN OFFER !! (id:55727)
Lot 4 Cook's Lane
St. John's, Newfoundland & Labrador
This lot is larger than most average city lots by about 50% at about 7900 sq ft. It is adjacent to the rear of a large parcel of land listed on Marconi Place which would likely allow development of a sub-division with this lot included. This lot could allow a second entrance for the parcel of land on Marconi Place. This would certainly be attractive to developers. Of course it could be used as a building lot upon application to the City. It is a flat lot on a quiet side street. (id:55727)


