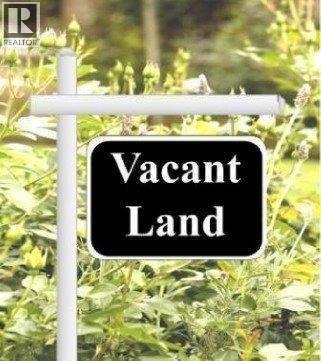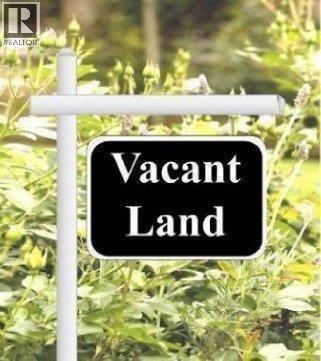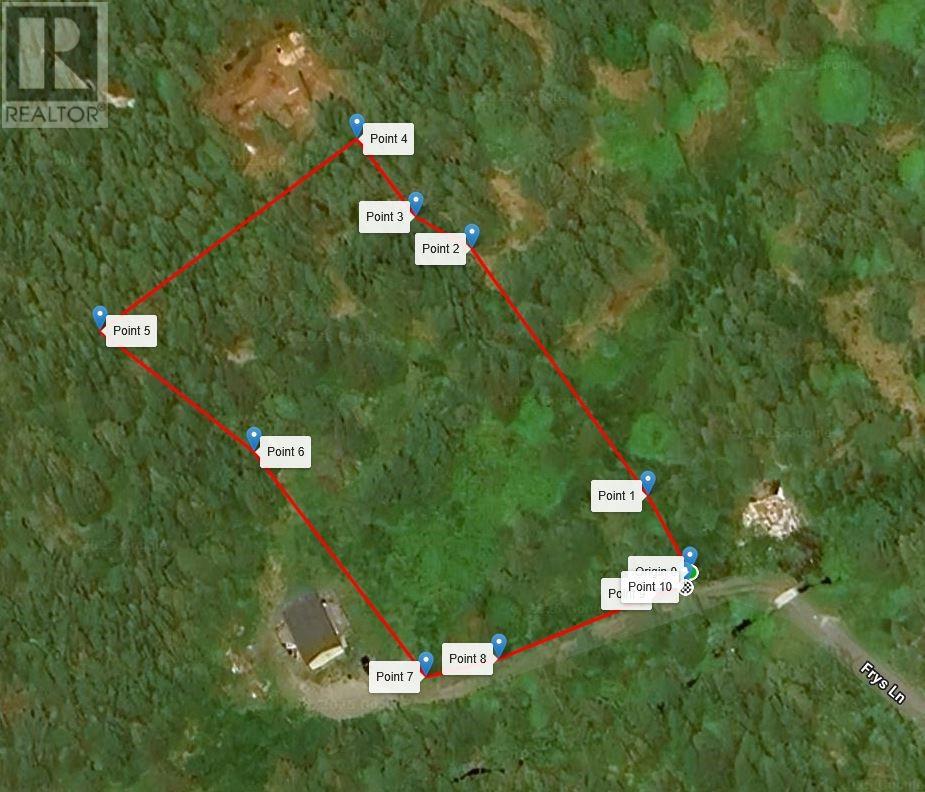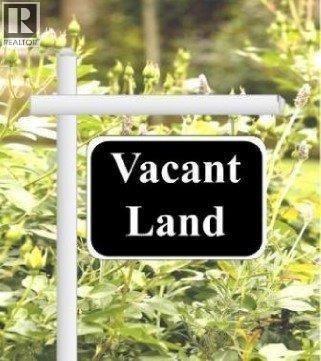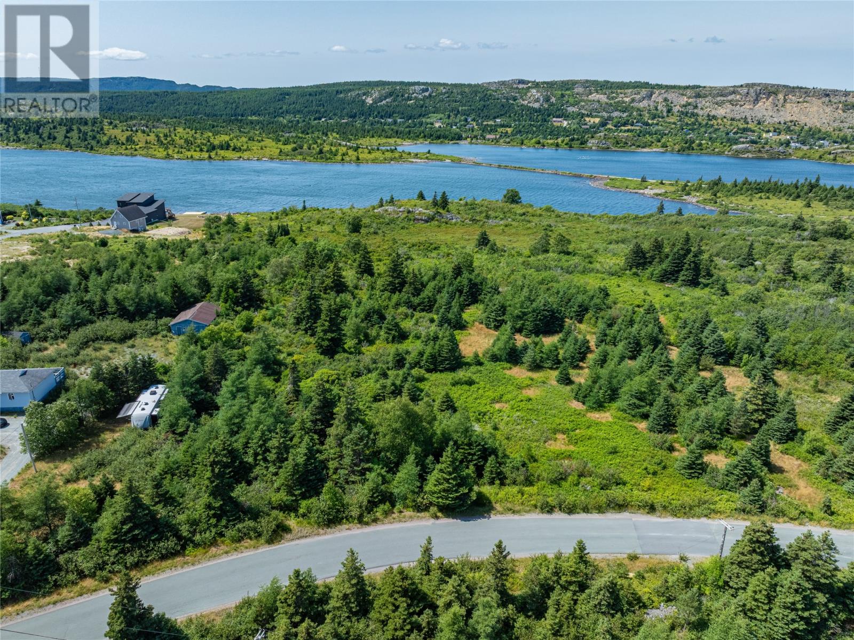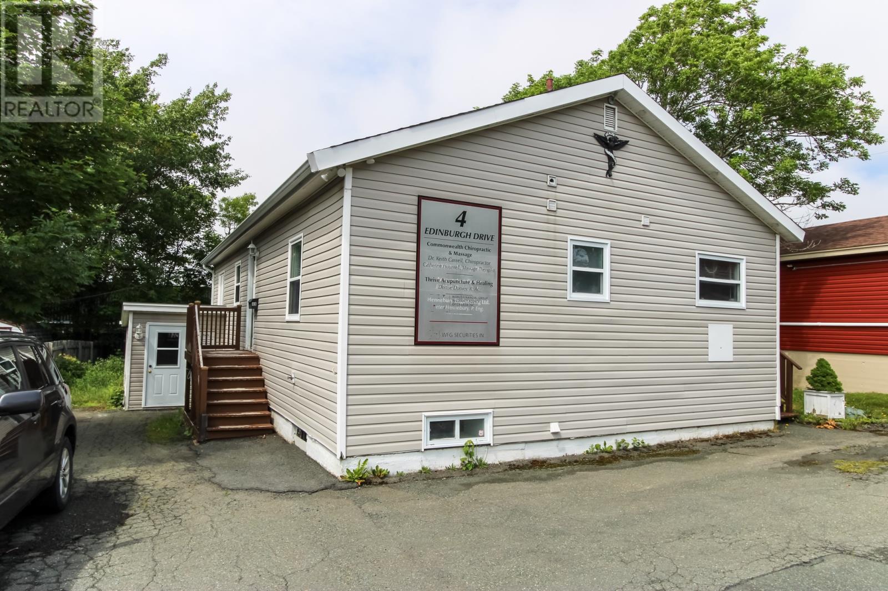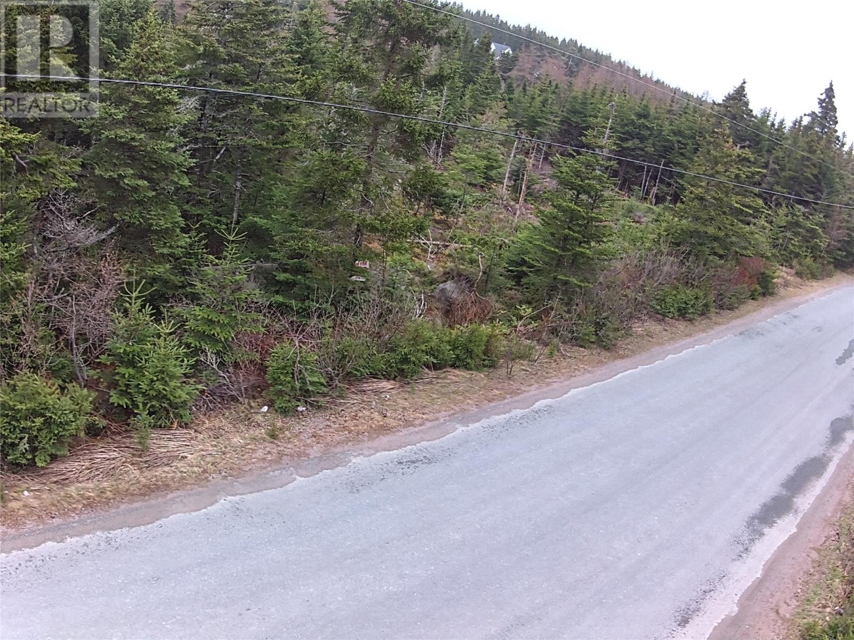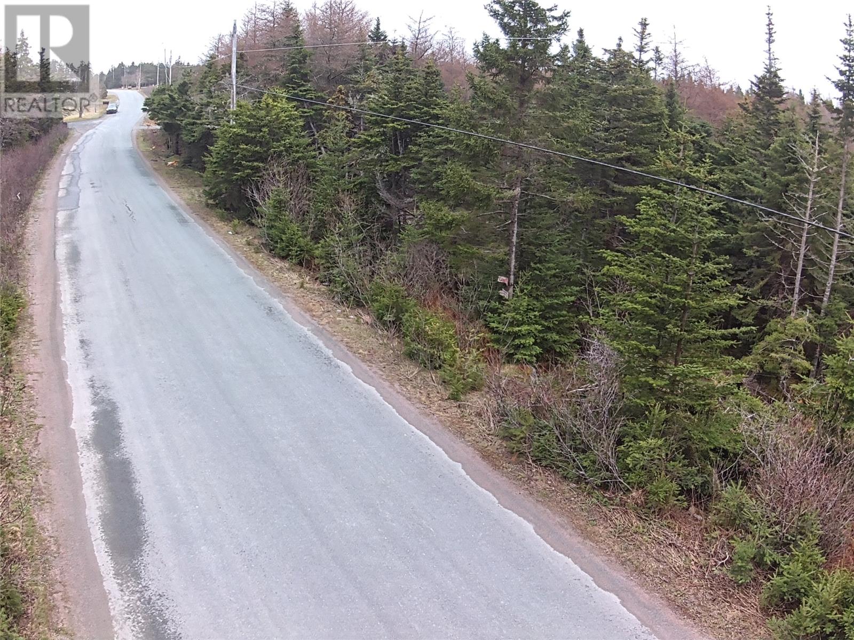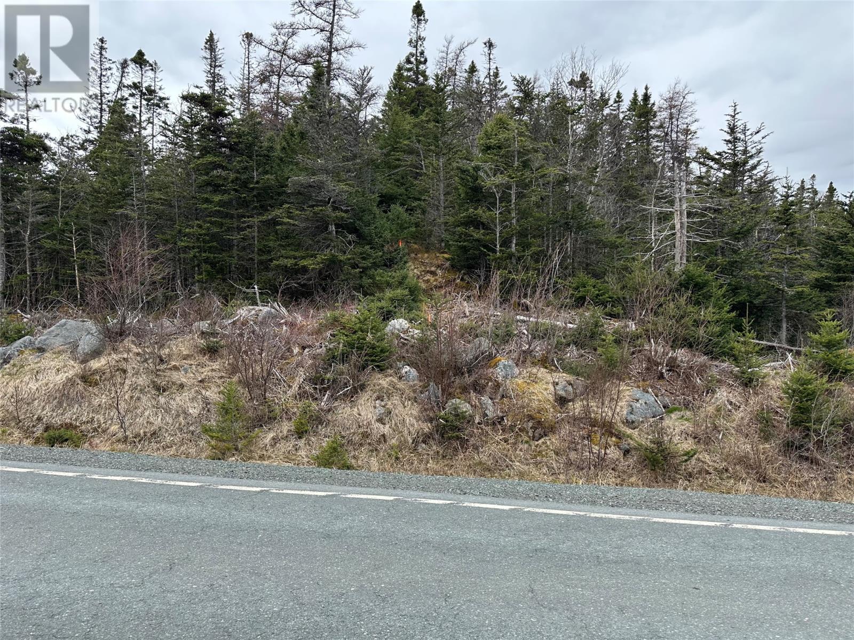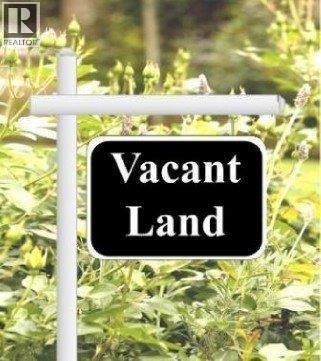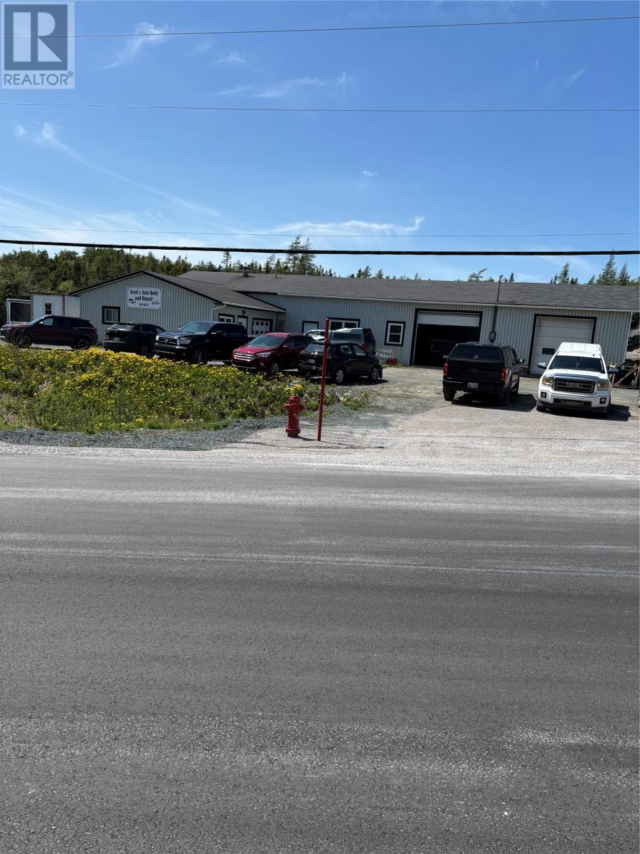101-121 Holdens Road
Harbour Main, Newfoundland & Labrador
This acreage is located in Harbour main. This lot is located in a secluded area in Harbour Main. The land is comprised of approximately 3.5 acres. It is located just 350 feet on the left hand side past the end of the pavement on Holdens Road. Harbour main is just a 45 mnute drive from St. John's. If you are looking for a country setting to build your dream home then this is the one. It offers many outdoors activities which are just minutes away. You have access to the ocean and trails for quads and hiking. You can hunt and trout fish. There are schools, churches, and recreation facilities. The Purchaser is responsible for any fees, permits, Hst ( if applicable) etc related to the developement of this land. (id:55727)
11 Barrys Island Road N
Avondale, Newfoundland & Labrador
This lot is located on a quiet street in Avondale. Avondale is just a 45 minute drive from St. John's. If you are looking for a country setting to build your dream home then this is the one. It offers many outdoor activities which are just minutes away. You have access to the ocean and trails for quads and hiking. You can hunt and trout fish. There are schools, churches, and recreation facilities. The Purchaser is responsible for any fees, permits, Hst ( if applicable) etc related to the development of this land. (id:55727)
51-53 Ridge Road
Spaniards Bay, Newfoundland & Labrador
This spacious lot offers the perfect opportunity to build your dream home in a prime location. At nearly 1/4 acre, this fully treed property provides both privacy and scenic views, creating a peaceful and serene environment. Municipal services are available, adding convenience to your future build Enjoy easy access to nearby highways, making commuting a breeze, while being close to shopping, schools, and other amenities. This lot is ideally situated for those who seek a balance of tranquility and accessibility. Picture shows aprox location of boundaries. Please refer to survey (id:55727)
20-24 Fry's Lane
Brigus, Newfoundland & Labrador
Located off Cemetery Road and only 45 minutes of St John's , aprox 1.43 acres of beautiful treed land. Private location near trails and within walking distance to the center of Brigus. Ideal for your dream home or vacation getaway! Picture is for aprox location of boundaries only. Survey has the correct boundaries and is available upon request. (id:55727)
6 Bareneed Road
Bay Roberts, Newfoundland & Labrador
Very large piece of property, 0.8 of an acre approx., situated on Bareneed Rd close to all amenities! Irregular shape lot (see pic), this land has a 75' foot frontage and a 424' backage, (L-shaped) and could be great for storage units and potential space for cottages - endless potential. Building located on property is condemned and would have to be removed by owner - no entry! (id:55727)
77-93 Keatings Road
Brigus, Newfoundland & Labrador
A rare opportunity to own 10 acres of stunning meadow-like and treed land nestled along the tranquil shores of Cupids Pond, straddling the historic communities of Brigus and Cupids. This picturesque property offers a blend of open fields and mature trees, providing the perfect canvas for your dream home, private vacation retreat, or an exciting development opportunity. With serene pond frontage and easy road access nearby, this land is ideal for those seeking space, privacy, and natural beauty – just under an hour from St. John’s. Whether you envision a single estate-style residence or wish to subdivide into multiple building lots, the possibilities are endless. With plenty of space to roam, this unique property captures the essence of rural Newfoundland living with modern potential. Don’t miss your chance to build where beauty meets opportunity. (id:55727)
4 Edinburgh Drive
Mount Pearl, Newfoundland & Labrador
Exceptional opportunity to own a well-maintained mixed-use building in the heart of Mount Pearl, offering both commercial and residential functionality. This versatile property features professional office space and a residential unit on the main floor, along with additional finished office space in the basement unit—ideal for businesses seeking a turnkey setup with built-in rental or owner-occupier potential. Centrally located, the building is surrounded by key amenities, shopping centres, schools, and bus routes, making it an excellent investment in one of Newfoundland’s most vibrant cities. Whether you’re looking to expand your business, invest in income-generating real estate, or live and work from the same location, this property offers unmatched flexibility and value. Check out the photos for unit floor plans. Opportunity awaits! (id:55727)
56 Ridge Road
Holyrood, Newfoundland & Labrador
RIDGE ROAD, NORTH ARM, HOLYROOD, NL...Welcome to one of the most scenic towns on the Avalon, where there is so much happening from the famous Board Walk on the beach to the Marine Institute with its state of the art Ocean Technology, the Willows golf course, the Holyrood Marina, the new Tim Hortons, an ever expanding Holy Cross Elementary School and two Day Cares Centre's, two major land developments, Marina Shores and Mountain View Estates and the list goes on! There's pride of ownership everywhere in this Town and it shows!! So we introduce to you... 56 Ridge Road, Holyrood and an absolutely outstanding parcel of land that will surly impress! This .83 Acre available serviced parcel of land will make a beautiful homestead!! This treed lot gives you the ability to manicure exactly the layout of your private building lot...Impressive. Lots and lots of room for that dream home, detached garage, many option of landscaping with that gazebo over here, that man made pond over here and don'f forget the vegetable garden ...Wow!! Come walk this place...Vision what this place could be...You decide if this is where you want to be...Don't Delay!! (id:55727)
54 Ridge Road
Holyrood, Newfoundland & Labrador
RIDGE ROAD, NORTH ARM, HOLYROOD, NL...Welcome to one of the most scenic towns on the Avalon, where there is so much happening from the famous Board Walk on the beach to the Marine Institute with its state of the art Ocean Technology, the Willows golf course, the Holyrood Marina, the new Tim Hortons, an ever expanding Holy Cross Elementary School and two Day Cares Centre's, two major land developments, Marina Shores and Mountain View Estates and the list goes on! There's pride of ownership everywhere in this Town and it shows!! So we introduce to you... 54 Ridge Road, Holyrood and an absolutely outstanding parcel of land that will surly impress! This .83 Acre available serviced parcel of land will make a beautiful homestead!! This treed lot gives you the ability to manicure exactly the layout of your private building lot...Impressive. Lots and lots of room for that dream home, detached garage, many option of landscaping with that gazebo over here, that man made pond over here and don'f forget the vegetable garden ...Wow!! Come walk this place...Vision what this place could be...You decide if this is where you want to be..Don't Delay!! (id:55727)
106 Liam Hickey Drive
Holyrood, Newfoundland & Labrador
LIAM HICKEY DRIVE, HOLYROOD, NL...Welcome to one of the most scenic towns on the Avalon, where there is so much happening from the famous Board Walk on the beach to the Marine Institute with its state of the art Ocean Technology, the Willows golf course, the Holyrood Marina, the new Tim Hortons, an ever expanding Holy Cross Elementary School and two Day Cares Centre's, two major land developments, Marina Shores and Mountain View Estates and the list goes on! There's pride of ownership everywhere in this Town and it shows!! So we introduce to you...106 Liam Hickey Drive and a 1.62 Acre multipurpose Residential/Low Density -2 lot that provides the buyer many many possibilities to develop this property. Located in close proximity to the Willows Golf Course...what a location for an Airbnb...With the LD-2 zoning there are many options for this property as well as residential single and duplexes...privacy is the topic on this property and location. Come walk this place...vision what this place could...You decide, if this is where you want to be..Don't Delay...Call Today!! (id:55727)
204 Minerals Road
Conception Bay South, Newfoundland & Labrador
1/2 acre lot on Minerals in Manuels. Great area to build your dream home. Additional land available to the rear up to 18 acres if preferred. Exceptional ocean views from the acreage. HST extra. (id:55727)
71-75 North Street
St. Anthony, Newfoundland & Labrador
Here's an excellent business opportunity for someone to continue with a long-standing, well established business located in St. Anthony on the Great Northern Peninsula, Scott's Auto Body & Repair. Situated at the entrance to the town, the 3, 608 sq ft building is situated on a 12,734 sq ft lot. The buildingcontains a full garage and auto body repair shop plus an office, reception, bathroom and storage areas. Scott's is also a certified Rust Check Center, as well. There's also a 54 X 8 storage unit for tractor trailers. The building has a concrete slab on grade foundation. Constructed in 1986, there have been upgrades and additions carried out in 1994, 2004, 2008 and 2019. A new certified oil tank was just installed (April 2025). The owners have conducted a successful business for almost 40 years with positive prospects for a new owner. NOTE that HST would be applicable. (id:55727)

