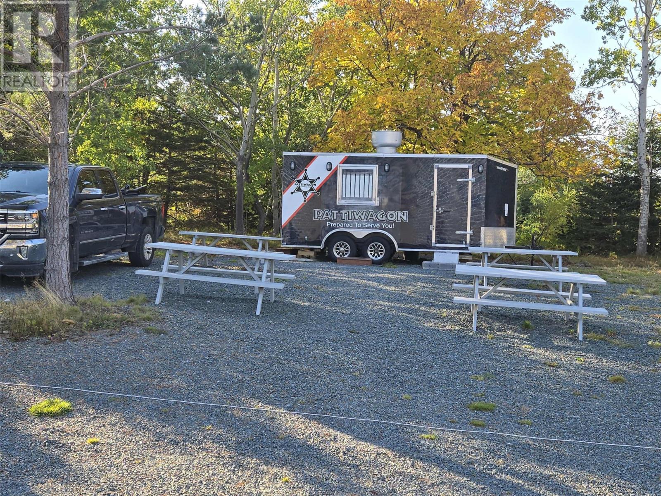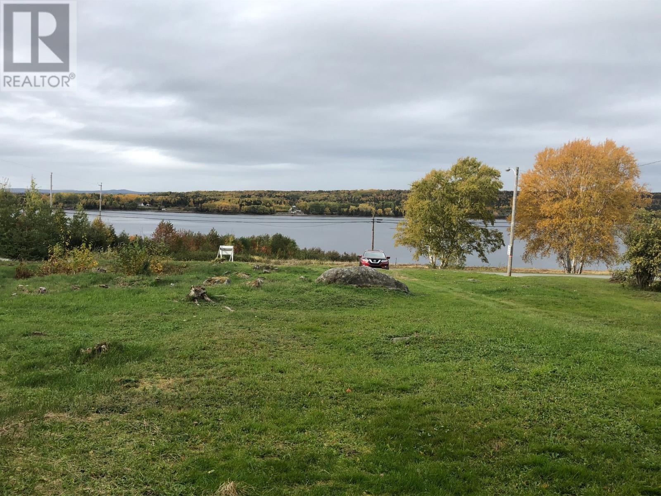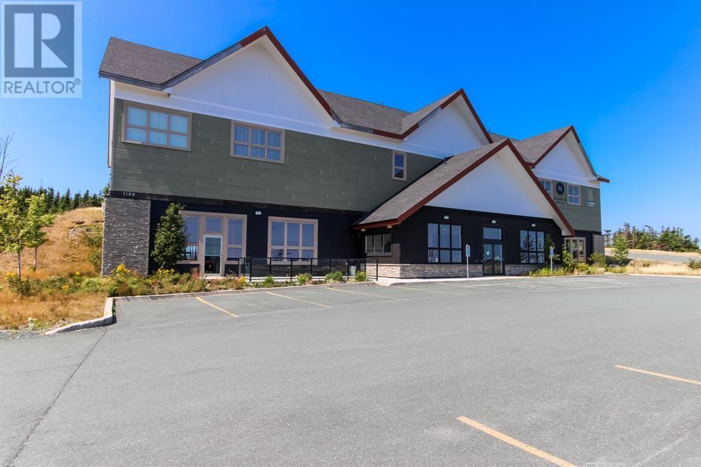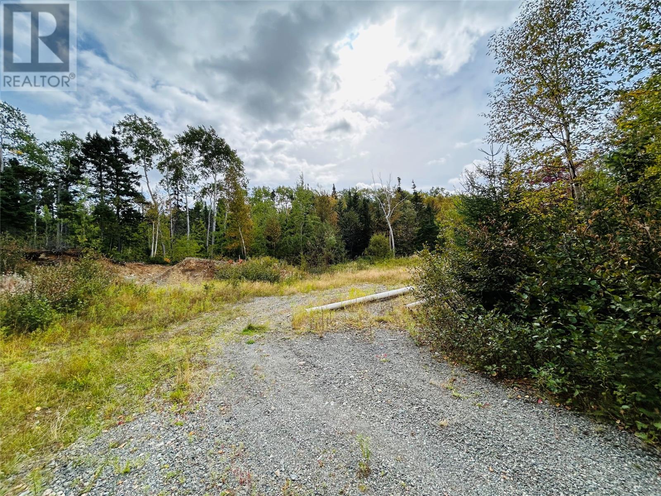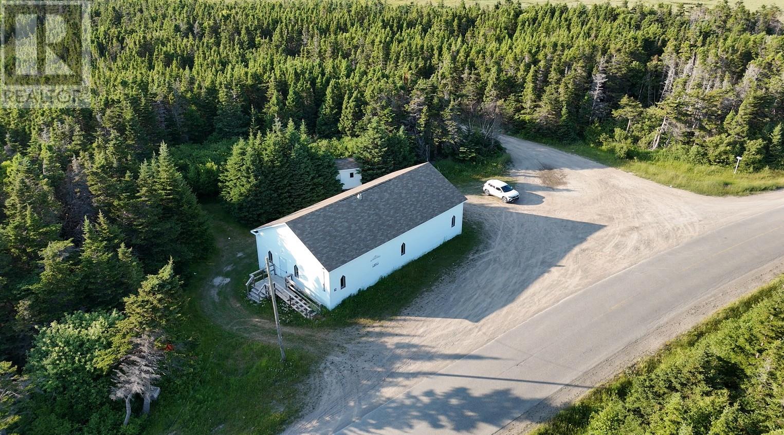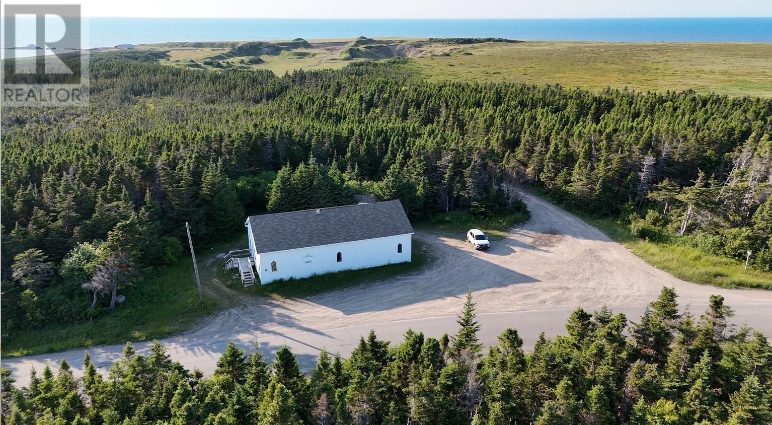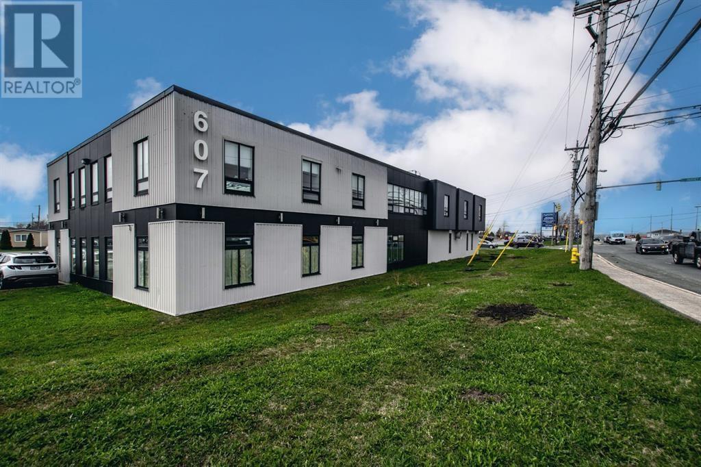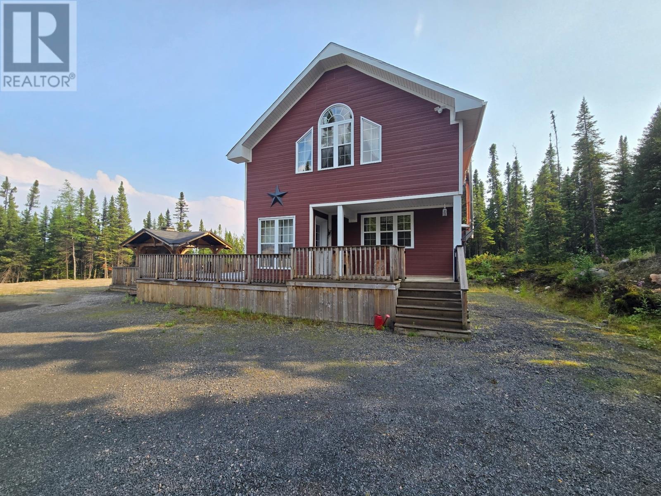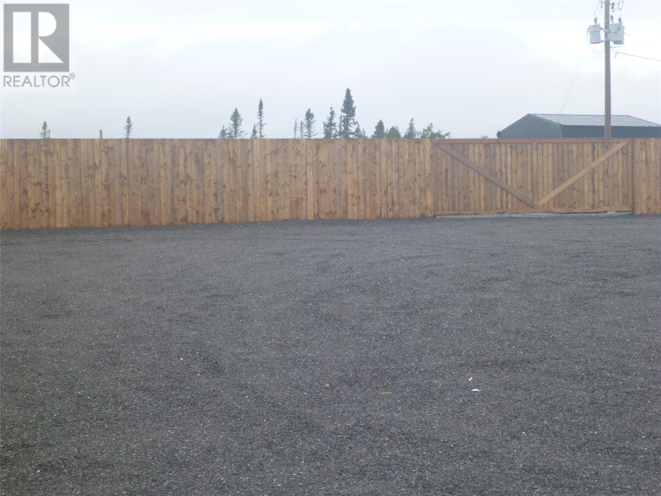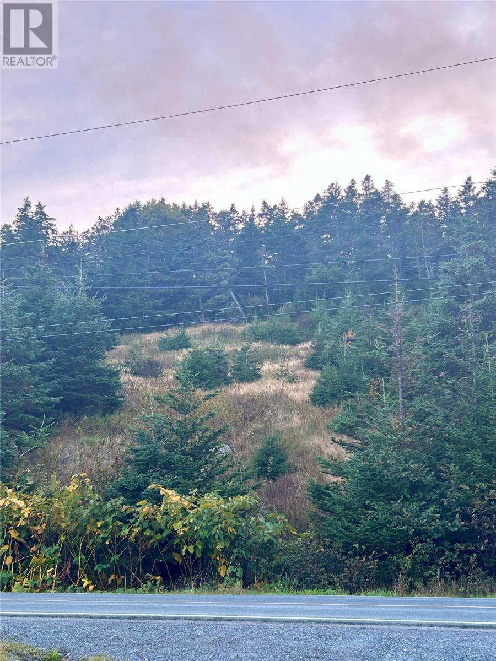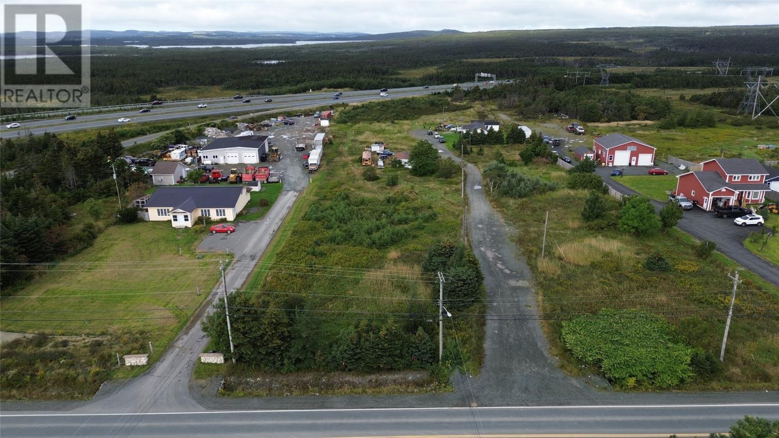18-20 Station Road
Avondale, Newfoundland & Labrador
A great business opportunity in the middle of Avondale! This food truck has seen much activity since opening - serving a great variety of delicious food! Located directly across the road from Roncalli High School and nearby RV Parks and ATV Trails. The food truck is fully equipped with propane grill, three deep fryers, stand up fridge, mini fridge, hand washing station, prep station, multiple picnic tables and much more! Electrical service already in place! The lot is flat and has tons of room to build a beautiful home behind! What a great way to start your own business! Don't miss out on becoming a business owner, call today! (id:55727)
187 Citizens Drive
Norris Arm, Newfoundland & Labrador
THIS LOT IS CENTRALLY LOCATED IN THE QUIET & SCENIC TOWN OF NORRIS ARM! Lot has been cleared; town water/sewer is available to site. View on the opposite side of street overlooks the Bay of Exploits. If you are an outdoor enthusiast you can have easy access for atv/snowmobiles with Trans Canada Trailway on opposite side of street. A great lot to build your dream home. Don't miss out on this opportunity & make your some day dream of building your own home become a reality! (id:55727)
1108 Kenmount Road Unit#101
Paradise, Newfoundland & Labrador
This professionally managed commercial condominium at 1108 Kenmount Road offers exceptional visibility in one of Paradise’s busiest commercial corridors. Located in a modern building with strong curb appeal, the space is well-suited for professional offices, medical or wellness clinics, retail showrooms, or other business uses. Its ground-level entry provides easy accessibility for clients and staff, with ample on-site parking and a flexible interior layout ready for customization. The area is surrounded by growing residential developments and benefits from steady traffic flow, making it an ideal location for businesses looking to establish a strong presence in the region. Previously used and fitted for a gym. The operating Expense's are estimated at 5.67/sqft. (id:55727)
117 Askels Cove Road
Western Arm, Newfoundland & Labrador
Nestled in a serene and private setting, perfect place to build your dream home, cozy cottage. Ideal location to park your travel trailer. With over 2 acres, located in Western Arm, NL with breathtaking natural surroundings. Partially cleared with an established driveway. Year round road access via well established gravel road. Situated close to the ocean and salmon rivers, offering opportunities for fishing enthusiasts and nature lovers. (id:55727)
46-48 Holletts Road
Marystown, Newfoundland & Labrador
Vacant Treed Lot – Privacy, Peace, and Potential! Nestled on a beautiful and peaceful side street, this vacant treed lot offers the perfect canvas to build your dream home. Its natural tree cover allows you to decide just how private you’d like your space to be—leave more trees for added seclusion, or clear to suit your design and landscaping vision. Enjoy a centralized location that makes commuting easy whether you work in Marystown or Burin. Municipal water services are available at the street, and a septic tank will be required to connect to municipal sewer. With nature at your doorstep and convenience all around, this lot offers a rare opportunity to enjoy both privacy and proximity. Don’t miss your chance to shape your ideal home environment! (id:55727)
56 Main Road
Three Rock Cove, Newfoundland & Labrador
Discover the untapped potential of this charming chapel, now available for conversion into your dream commercial or residential space! Currently, the property boasts a vast open floor plan with impressive 10-foot ceilings, providing a blank canvas for your creative vision. The layout currently includes three storage rooms, offering convenient storage solutions for your needs. With no existing septic or water connections, you have the freedom to design and customize the space according to your specific requirements. Transform this property into a comfortable home or capitalize on its commercial potential – the possibilities are endless! Envision your future in this unique property, where you can plan your space and erect walls to create the perfect setting for your business or residence. Don't miss out on this rare opportunity to turn a piece of history into your own masterpiece. Schedule a viewing today and let your imagination run wild in this flexible and captivating space! Property is being sold as is. (id:55727)
56 Main Road
Three Rock Cove, Newfoundland & Labrador
Discover the untapped potential of this charming chapel, now available for conversion into your dream commercial or residential space! Currently, the property boasts a vast open floor plan with impressive 10-foot ceilings, providing a blank canvas for your creative vision. The layout currently includes three storage rooms, offering convenient storage solutions for your needs. With no existing septic or water connections, you have the freedom to design and customize the space according to your specific requirements. Transform this property into a comfortable home or capitalize on its commercial potential – the possibilities are endless! Envision your future in this unique property, where you can plan your space and erect walls to create the perfect setting for your business or residence. Don't miss out on this rare opportunity to turn a piece of history into your own masterpiece. Schedule a viewing today and let your imagination run wild in this flexible and captivating space! Property is being sold as is. (id:55727)
607 Torbay Road
St. John's, Newfoundland & Labrador
** LOCATION LOCATION LOCATION ** Welcome to 607 Torbay Road. This fantastic lower floor space is in a high traffic area with tons of visibility in the East End of St. John’s. It is surrounded by hundreds of office workers, local and national retailers, residential subdivisions and directly on a bus route. Perfect for a medical clinic, physiotherapy clinic, boutique fitness facility and the list goes on! This prime location boasts a great tenant mix, ample onsite parking, and easy access to Outer Ring Road (TCH). Complete with 2 washrooms and a full kitchen setup this is most definitely a rare find! Rental rate is $18.00/square foot + operating costs. Available for immediate occupancy! (id:55727)
159363 Albert Lake Road
Wabush, Newfoundland & Labrador
Stunning Cottage at Albert Lake – A Perfect Retreat! Built in 2012, this charming cottage is nestled on a spacious lot at Albert Lake, offering the perfect blend of tranquility and convenience. With a fully furnished interior, this property features two cozy bedrooms, one full bath, and an open kitchen/living area. The living room boasts a fireplace and soaring cathedral ceilings, creating a warm and inviting atmosphere. A loft area adds extra space for relaxation. For comfort year-round, the cottage is equipped with two heating options—wood and oil. Step outside to enjoy a large deck and a beautifully designed step-down fireplace area, ideal for cozy evenings. The surrounding land is cleared, offering potential for future development. Located just a short drive from town, this cottage is an ideal spot for off-grid living or a peaceful weekend getaway. Don't miss out on this incredible opportunity! (id:55727)
5 Corwin Avenue
Clarenville, Newfoundland & Labrador
Available in the Clarenville Commercial/Industrial area is this ready to build on, 126' x 298' lot. The lot has been cleared, all bog, etc. removed and replaced with blast rock. Municipal services at the property boundary. HST is applicable. (id:55727)
96-104 Bonds Path
Placentia, Newfoundland & Labrador
Wanting to Build and have a great view? Here's you chance so act now! This 1.24 acre parcel of land is situated hillside in Bond's Path and has the convenience of being close to everything but can be back off the main road giving you all the privacy you want. You can enjoy almost panoramic views of South East Arm and Placentia itself! Build what you want, WHERE you want! (id:55727)
576 Thorburn Road
St. John's, Newfoundland & Labrador
***THIS IS THE OPPORTUNITY YOU HAVE BEEN WAITING FOR*** This lot has COMMERCIAL and RESIDENTIAL zoning. The possibilities are endless! Build your own custom DREAM home on this 1.9 acre lot located on Thorburn Rd. Better yet, start or expand your BUSINESS. This neighborhood is near many amenities, parks, shopping, and recreation. HUGE BONUS… this lot is SECONDS away from the outer ring road. Any HST would be the responsibility of the purchaser. (id:55727)

