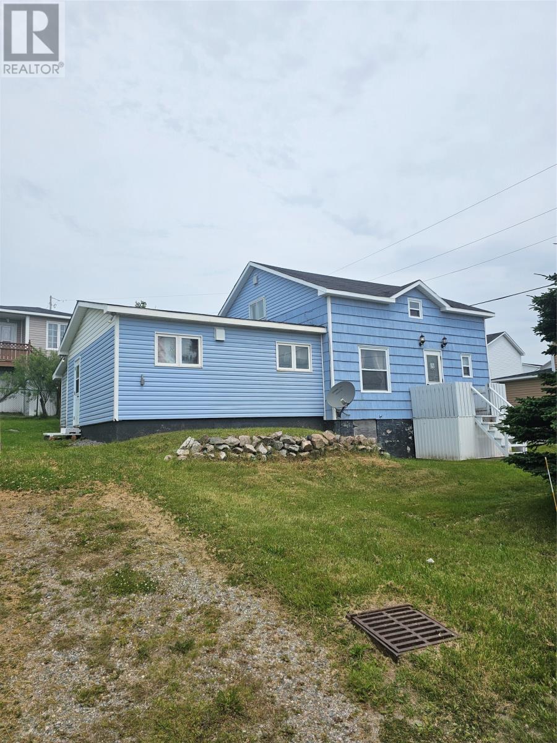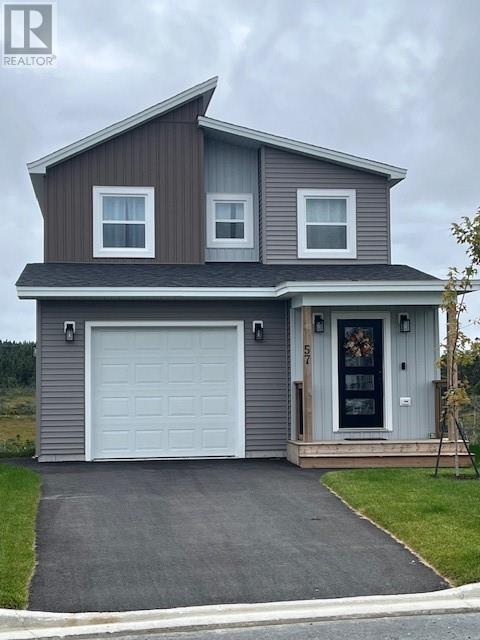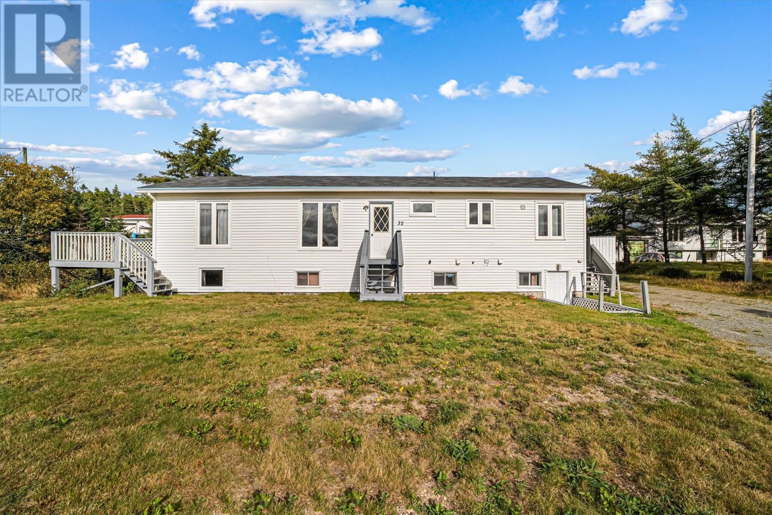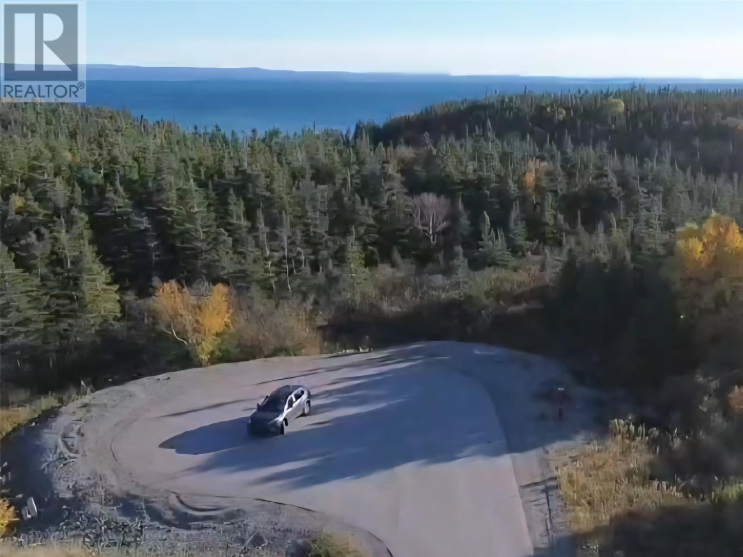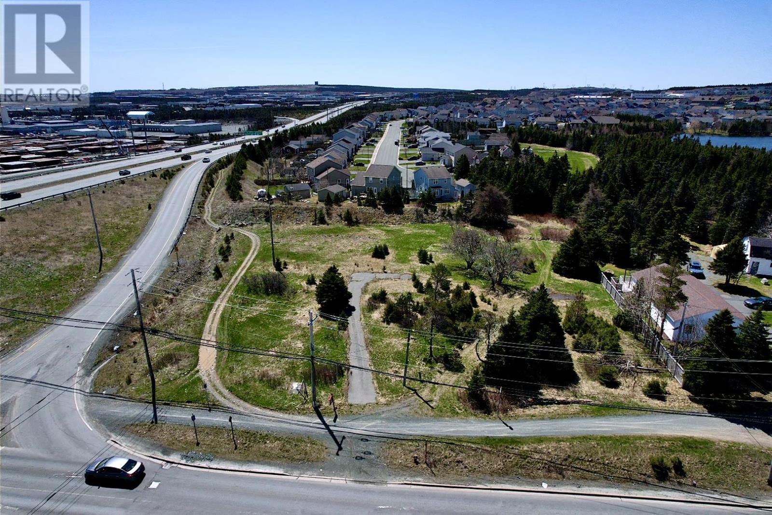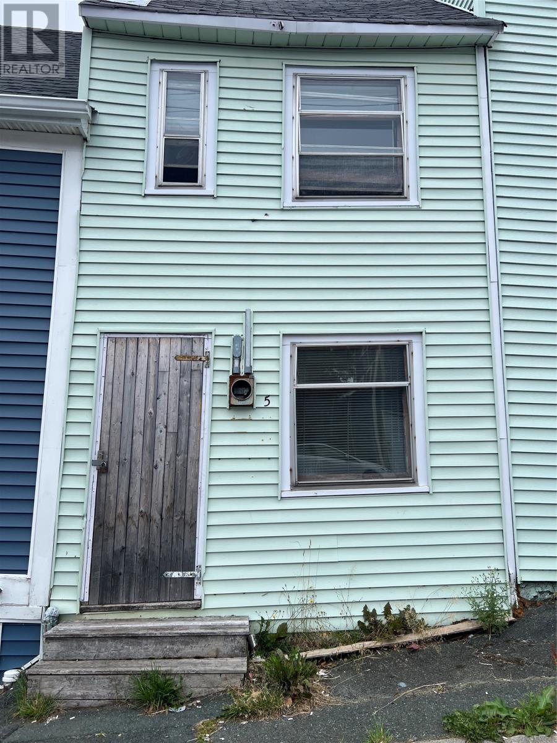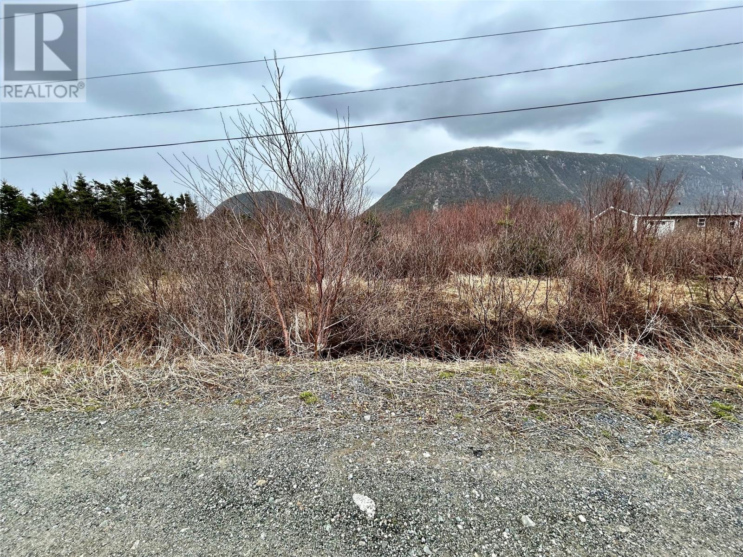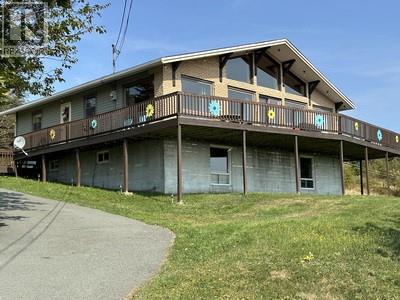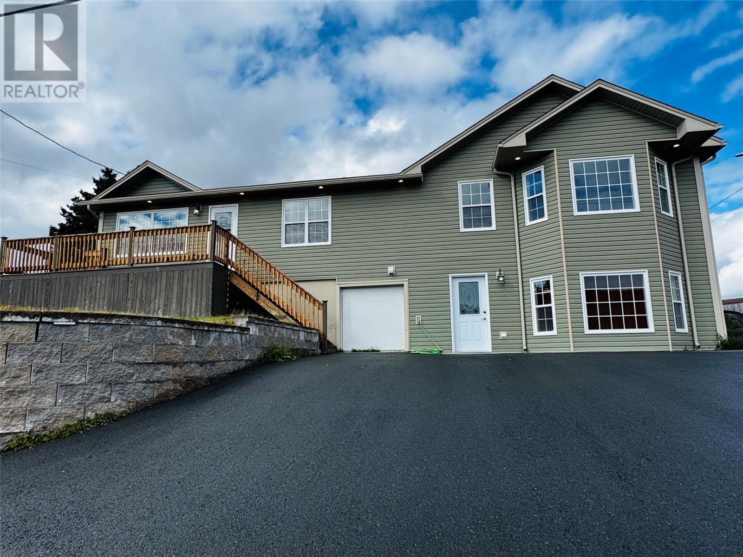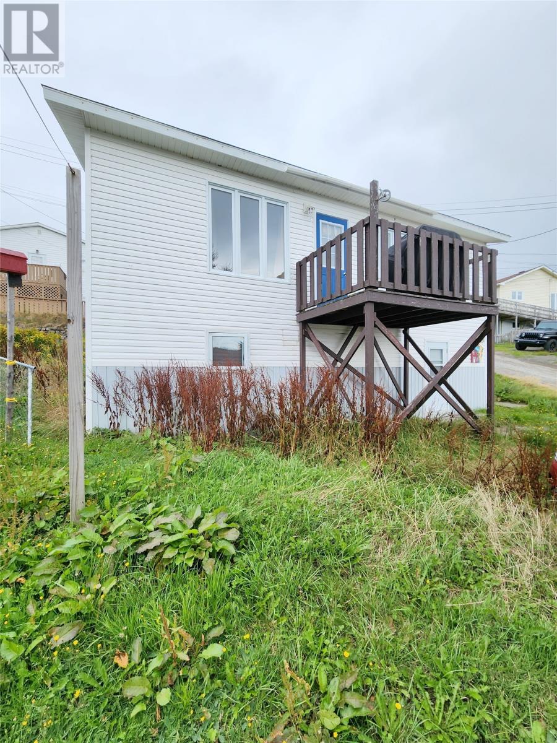53 Legallais Street
Channel-Port Aux Basques, Newfoundland & Labrador
Charming Traditional Two-Storey Home in the Downtown Channel area of Channel-Port aux Basques. This character-filled 3-bedroom home is situated on a mature lot in one of downtown's most desirable neighborhoods. Featuring a classic two-level layout, this property offers plenty of charm and functional space for families or professionals alike. Inside, you’ll find generous living areas, a large main-floor recroom area, and ample storage throughout. The kitchen comes complete with all major appliances, and a gas stove which is an added bonus for the chef in the family. With lots of storage options and thoughtful touches throughout, this home combines convenience and style. The back add-on storage room provides a great storage space for larger tools and seasonal items. This property has lots to offer and has loads of potential so schedule a viewing today! (id:55727)
97 Trenton Drive
Paradise, Newfoundland & Labrador
NEW HOME CONSTUCTION IN EMERALD RIDGE! Constructed by Multi-Award Winning Builder, EASTWOOD HOMES. This contemporary 2 Story has an Open Concept Main Floor, a massive kitchen, living room, dining area, and ½ bath. The Second Floor offers laundry, three bedrooms, a full bath including the primary bedroom with walk in closet and 3 piece ensuite. Need more space? The optional lower level can be developed for an additional rec room, full bath and a fourth bedroom for an additional cost. This home has a full ONE YEAR WARRANTY from the builder and a 10-year Atlantic Home Warranty. Paved driveway, pressure treated deck and fully landscaped. HST included in list price and to be rebated to vendor on closing. (id:55727)
32 Fox Harbour Road
Dunville, Newfoundland & Labrador
Welcome to 32 Fox Harbour Road, a well-maintained, turnkey 2-apartment home that’s brimming with opportunity. With 9 bedrooms, 4 bathrooms, and full kitchens and living rooms on both levels, this property is ideal as a rental, a bed-and-breakfast, an Airbnb, or even a family home. Every room comes fully furnished—including all the essentials making it truly move-in ready. The main floor features a bright, spacious kitchen, separate dining area, living room, 4 bedrooms, and 2 bathrooms, while the lower level offers a large eat-in kitchen, living room, 5 bedrooms, and 2 bathrooms. Ample parking and a quiet location add to the appeal. Located just 25 minutes from Vale Inco in Long Harbour, and close to the Argentia Ferry Terminal, this property is perfectly positioned for savvy investors With endless possibilities and a fully furnished, ready-to-go setup, 32 Fox Harbour Road is more than just a property—it’s a smart investment and a lifestyle opportunity. (id:55727)
11 Edwards Lane
Kippens, Newfoundland & Labrador
RARE FIND!!! Don't miss your chance to own the end of a cul de sac backed by natural forest and a stream ensuring your privacy. A true paradise with views of the ocean behind you and the mountains in the front! Approx 2.5 acres (survey pending) gives you enough space to subdivide and sell a lot. Or keep it all for yourself and enjoy the total privacy! There are 2 water stops at the curb to connect to municipal water. A septic system will be required. Call today for more information! (id:55727)
1359-1363 Topsail Road
Paradise, Newfoundland & Labrador
Rare Opportunity on High-Traffic Topsail Road! This 1.1-acre vacant commercial parcel boasts exceptional visibility at one of Paradise’s busiest intersections, near the TCH on-ramp. Zoned Commercial Main Street (CM), which permits a variety of low-intensity commercial uses including professional offices, retail, and personal services (subject to municipal approval). This parcel offers long-term investment potential in one of Newfoundland’s fastest-growing communities. Buyer responsible for permit applications and applicable HST. (id:55727)
5 Murray Street
St. John's, Newfoundland & Labrador
5 Murray Street offers a unique opportunity in the heart of downtown with Commercial Mixed zoning which, including residential, also opens the door to various uses. This includes retail, office space, or even a charming café. This 2.5-storey building has been fully gutted and is ready for a complete transformation. City-approved structural plans and renovation permit are included—you can start right away! Adding a dormer window to the top floor can enhance the viewline to the harbour, making your vision even more appealing. This property is ideally located, just a 10-minute walk from the pedestrian mall, grocery stores, schools, and major bus routes. Whether you’re dreaming of a cozy personal retreat, a profitable flip, a rental property, or a vibrant business, this is your chance to breathe new life into a space and make it truly your own. Don’t miss out on the potential that 5 Murray Street has to offer! (id:55727)
5 Harbourview Road
Lark Harbour, Newfoundland & Labrador
Perfect opportunity to build your dream home or getaway cabin on this 0.6 acre lot in scenic Lark Harbour! With hiking trails nearby, and surrounded by the Blomidon Mountains, this is a dream location. (id:55727)
16 Johnsons Road
Gull Island, Newfoundland & Labrador
AMAZING CHALET STYLE DREAM HOME WITH A SWEEPING VIEW OF ALL CONCEPTION BAY AND CAPE ST. FRANCIS !!! Southern Exposure . Every morning enjoy the DRAMATIC SUNRISES from your private 80' wrap around observation deck or your kitchen table ..whatever your mood ! Home features 3 bedrooms , primary has its own ensuite with walk in shower , Country Style kitchen with loads of cabinet space , fridge & stove included ; dining area . full 4 pc main bath with washer & dryer also included . SOARING CATHADRAL CEILING in living room with fireplace . TAX FREE COMMUNITY ! Almost 2 ACRES OF PARK LIKE GROUNDS with a large assortment of mature trees and shrubs .. There's a variety of Apple trees with absolutely delicious juicy fruit , circular paved driveway .. only minutes from NORTHERN BAY SANDS PARK , EXCELLENT LOCATION FOR SPOTTING ICEBERGS and WATCHING THE WHALES in season ... AFFORDABLY PRICED so come check this one .. and .. TRY AN OFFER ! !! (id:55727)
172 Springfield Road
South River, Newfoundland & Labrador
Welcome to this well-maintained, move-in ready home nestled on a picturesque and private lot surrounded by mature trees. Perfect as a starter home or a smart investment opportunity, this versatile property features two separate living spaces, offering excellent potential for rental income or multigenerational living. The upper level boasts a bright and spacious layout with 3 bedrooms, a cozy fireplace, and inviting living and dining areas. The lower level apartment offers 2 additional bedrooms, a large storage room, and plenty of space to make it your own. With its serene setting, flexible layout, and excellent value, this property is a rare find. Don’t miss your chance to own a home that combines comfort, privacy, and potential – all in one! (id:55727)
10-20 Main Road
Heart's Delight/islington, Newfoundland & Labrador
Discover an excellent income-generating property with this well-maintained 7-apartment complex, perfectly situated on a spacious 3.5-acre lot. Offering strong rental potential, this property is an ideal choice for seasoned investors or those looking to expand their real estate portfolio. The complex features seven self-contained apartments, each designed with functionality and comfort in mind. With ample parking and a quiet setting, tenants can enjoy both convenience and privacy. What truly sets this property apart is the development potential. With 3.5 acres of land, there is significant opportunity to create additional building lots or expand the existing complex, unlocking even more value in the future. Whether you’re looking for steady rental income, room for growth, or a long-term investment with strong upside, this property checks all the boxes. (id:55727)
4-6 Earles Road
Bay Roberts, Newfoundland & Labrador
Welcome to 4-6 Earles Road. This charming property sits on a beautifully landscaped 0.42-acre lot with full town services. The spacious grounds provide plenty of room for outdoor enjoyment and potential to add a large garage. The original home, built in 1965, was extensively updated with a large addition in 2008. At that time, the windows, siding, shingles, and doors on the original structure were also replaced. Inside, the main floor offers a bright vaulted living room with a propane fireplace hook-up, a functional kitchen with appliances included, a dining area, front and back porches, a four-piece bathroom, a guest bedroom, a convenient laundry nook, and a spacious primary bedroom complete with a full ensuite. The lower level provides excellent versatility with a pre-installed kitchen hook-up for an in-law suite or one-bedroom apartment featuring its own entrance, along with a beautiful staircase inside connecting both levels. This level also includes a three-piece bathroom, living room, bedroom, storage room, and a generous garage/storage area. Recent upgrades include a new electrical system and the addition of a deck—perfect for relaxing outdoors. (id:55727)
109a N Main Road
Harbour Breton, Newfoundland & Labrador
Welcome to this inviting 3-bedroom, 1-bathroom home offering stunning ocean views and plenty of potential. Watch the boats go by while drinking your morning tea or coffee on the balcony. The main level features a bright and functional layout, with updates that bring peace of mind. The bathroom was refreshed in 2021 with a new tub surround, taps, and toilet, while the shingles (2018), and windows and doors (2019) provide added efficiency and durability. An undeveloped dirt basement offers excellent storage or the opportunity to create additional living space to suit your needs. Whether you’re looking for a family home, a rental property, or a coastal retreat, this property delivers a solid foundation with room to make it your own. Enjoy the natural beauty of the ocean right from your doorstep, while still being close to all the conveniences of town. Located within walking distance to King Academy, this home is perfect for families seeking both comfort and convenience. Don’t miss your chance to view this charming property with incredible potential. (id:55727)

