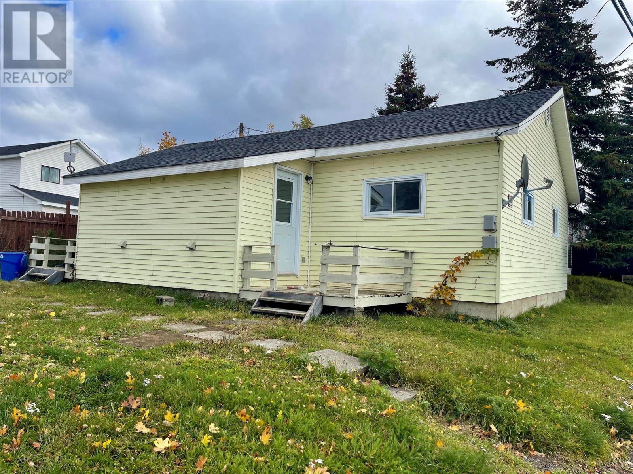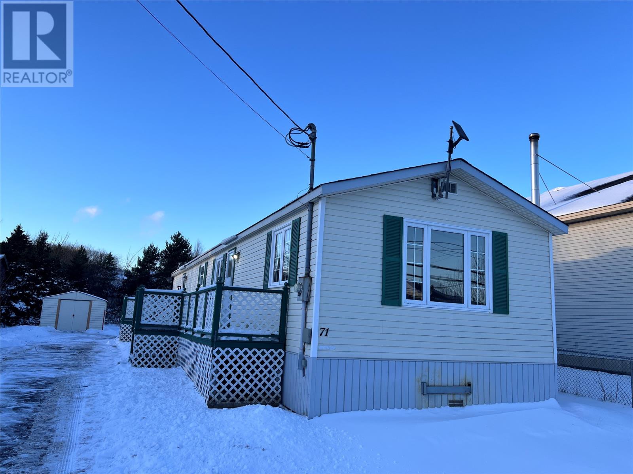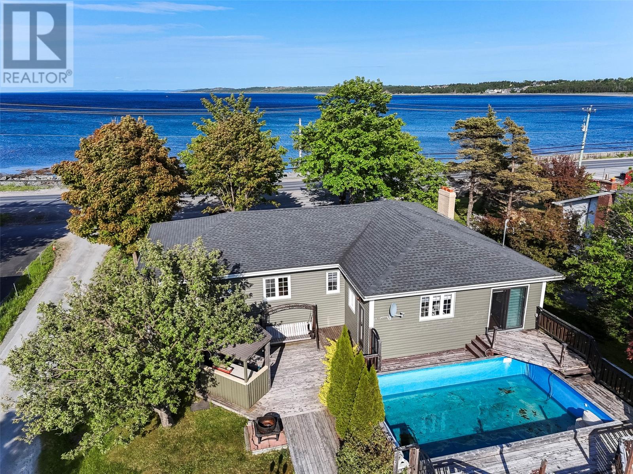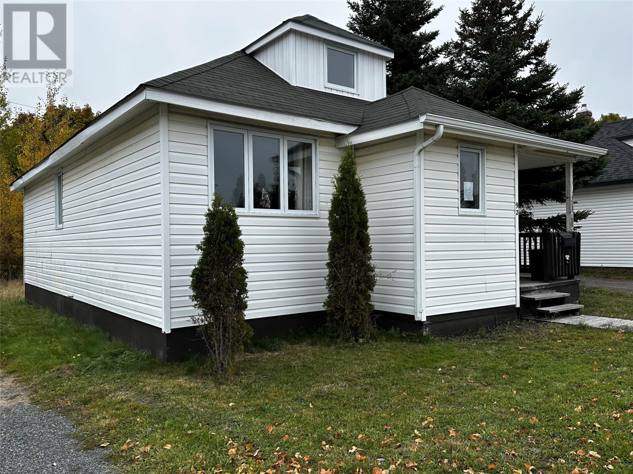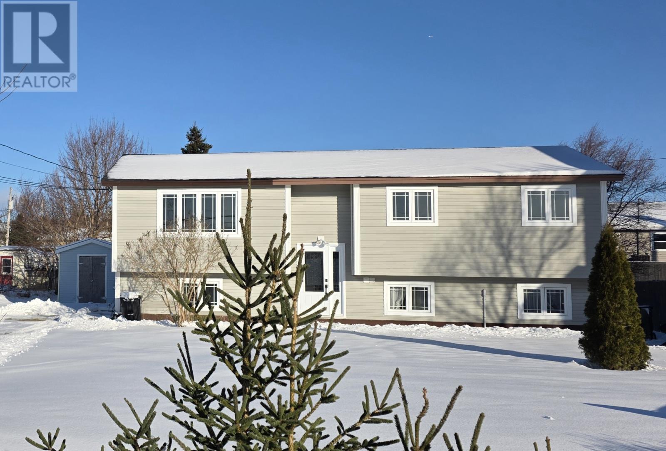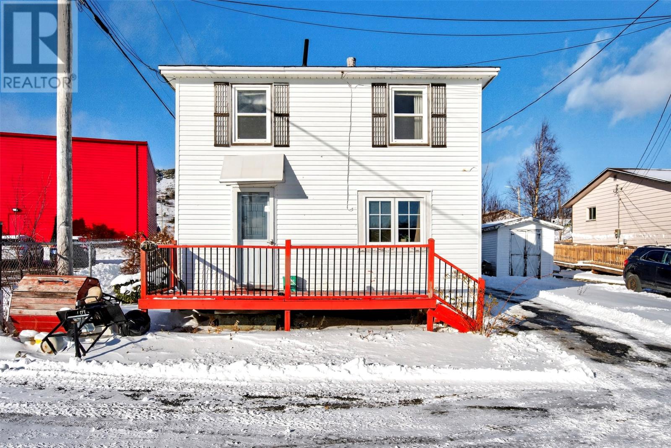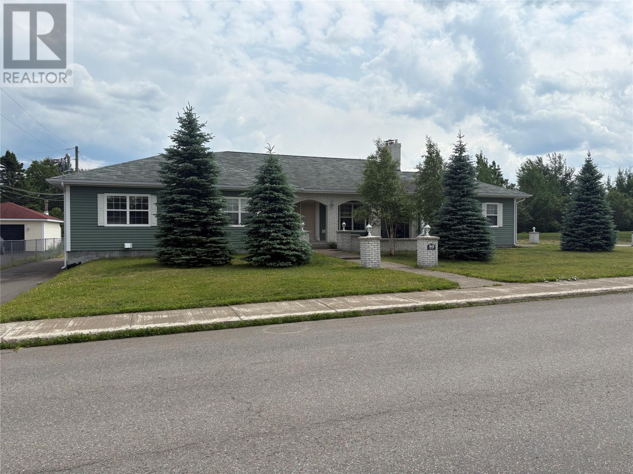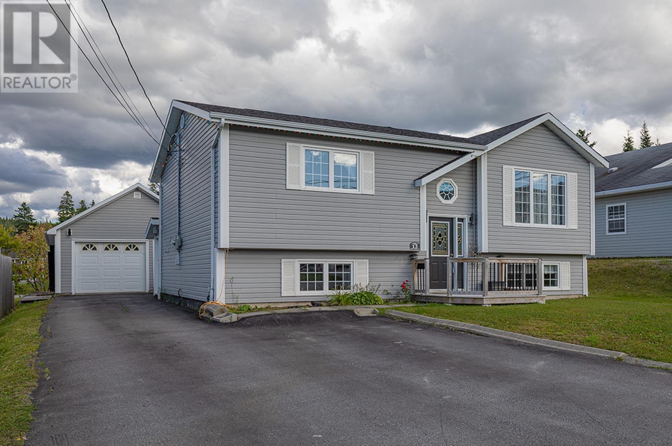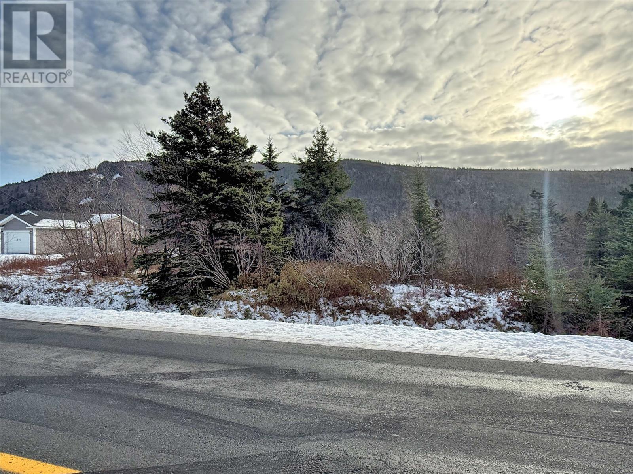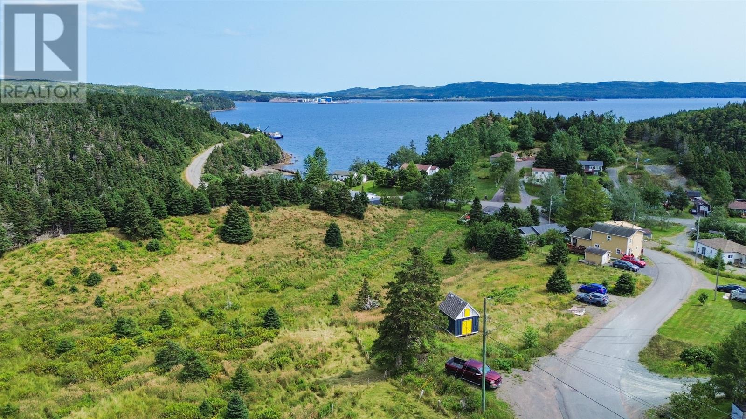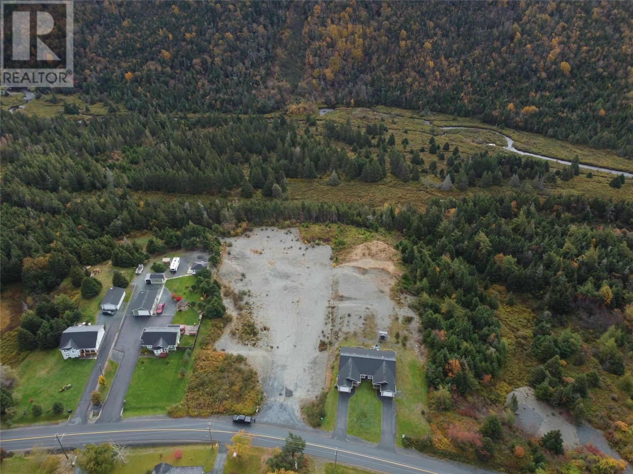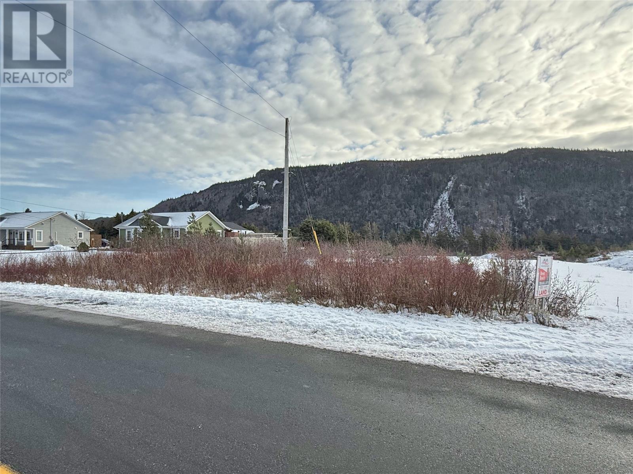10 Second Avenue
Grand Falls-Windsor, Newfoundland & Labrador
INVESTMENT PROPERTY, 2 UNITS ALL ON ONE LEVEL! This properties front unit, contains two bedrooms, eat-in kitchen, living room, full bath and laundry hook up. The rear apartment also features two bedrooms, full bath, eat-in kitchen. Shingles updated 2024. (id:55727)
71 Water Street
Bay Roberts, Newfoundland & Labrador
Refreshed and ready to move into, recently refreshed with all new flooring throughout, painted throughout including walls and ceilings, opened up areas and re-established the laundry area, the kitchen cabinets were painted a neutral color to refreshed, digital thermostats to control the electric heaters throughout, roof shingles were replaced with fiberglass shingles. The owners even installed a new fridge that is included in the sale. What a great job the owners did on the property to improve the condition and modernize the home. This property is ready for the next family to enjoy. This property is located in the heart of Bay Roberts and only short walk to amenities and even offers a view of Bay Roberts Harbour. You can move right into this home and enjoy. The home boasts 3 bedrooms, nice living room, kitchen and dining areas with vaulted ceilings, plenty of storage. The foundation is concrete footings, and home is anchored to the footings with steel chains. (id:55727)
18 Ryans Road
Spaniards Bay, Newfoundland & Labrador
Summer Fun Anyone? Welcome to 18 Ryans Road, Spaniards Bay — where the ocean meets relaxation! This stunning property offers unbeatable views of the Atlantic Ocean and the perfect setting for summer living. Lounge by the pool with sunny southern exposure, or cool off beneath the mature, shady trees that grace the front yard. Whether you're dreaming of a summer escape or searching for your forever home in a scenic coastal town, this property checks every box. Views, shade, sunshine, and serenity — what more could you ask for? A woodburning foreplace and mini split during those cold winter months?.... You got it!!! Priced to sell — this one won’t last long! Whether it's your vacation getaway, your year-round home or ans Airbnb... it's a win-win either way. Book your viewing today! -The Seller(s) hereby directs the listing Brokerage there will be no conveyance of any written signed offers prior to 5PM on the 30th day of June 2025. The seller further directs that all offers are to remain open for acceptance until 8PM on the 30th day of June 2025. Conveyance includes but is not limited to presentation, communication, transmission, entertainment or notification of. (id:55727)
92 Lincoln Road
Grand Falls-Windsor, Newfoundland & Labrador
Starting out or slowing down, this home is ready for you to add your personal touch and make it your own! Centrally located in the heart of Grand Falls-Windsor! On the main level you will find the open concept living room/dining room, an eat in kitchen, 2 bedrooms and a full bathroom. Laundry is also conveniently located on this level. Finishing up the interior is a second floor with 2 additional bedrooms. Located on a large lot with a storage shed in the back. Call today for a viewing, this one won't last long! (id:55727)
43 Meadowbrook Drive
St. Johns, Newfoundland & Labrador
LOOKING FOR AN INVESTMENT PROPERTY, OR LIVE IN MAIN UNIT AND HAVE RENTAL FROM BASEMENT APARTMENTS OFFSET THE MORTAGE, then look no further! Situated on an oversized lot, this property is close to schools, recreational facilities, shopping and bus services. THIS REGISTERED 3 UNIT home boasts a spacious 3 bedroom main floor unit, previously leased for $1200 (utilities included, and currently vacant); a 2 bedroom bright apartment, currently leased for 900 POU, and a compact one bedroom, which is currently vacant, but leased for $700 (utilities included). Shingles were replaced approximately two years ago. Listing agent is a relative of the vendor. AS PER SELLERS DIRECTIVE ALL OFFERS TO BE SUBMITTED BY 1 PM ON SATURDAY, DECEMBER 13TH, AND TO REMAIN OPEN UNTIL 5 PM THE SAME DAY. (id:55727)
17 Back Cove Road N
Spaniards Bay, Newfoundland & Labrador
This charming two-storey is an ideal starter and family home, perfectly located just steps from the local elementary school in the heart of Spaniard’s Bay. With a beautifully maintained garden and plenty of outdoor space, it offers a wonderful blend of comfort and convenience. Inside, several main-floor rooms have been freshly painted, giving the home a bright, refreshed feel. The main level features a cozy living room with a WETT-certified wood stove, an eat-in kitchen, walk-in pantry, laundry, and mudroom. Upstairs you’ll find three bedrooms and a full bath—everything a growing family needs. Outside, there’s a spacious two-level storage building (23' x 20' with electricity). The home also benefits from blown-in insulation and is zoned Residential/Commercial, offering excellent flexibility. The property is vacant and ready for a quick closing—homes with this much value and versatility don’t stay on the market long. Act fast! (id:55727)
50 Thomas Street
Grand Falls Windsor, Newfoundland & Labrador
Welcome to 50 Thomas Street! Situated on a half acre lot this property has so many extras you will be amazed as soon as you pull up to the property. The exterior is fully landscaped, contains mature trees & shrubs, 3 paved driveways, 3 garages, attached 20x20, detached 24x24 with 9' ceilings and 16x32 with 13' ceilings, half bath, wired, insulated and heated. The home has an inviting front foyer, wide hallways, family room with garden door for easy patio access, open concept dining, living room, kitchen area with white cabinets large island for meal prep or entertaining guess, stainless steel appliances, and a fully functioning built in wood burning fireplace. The remainder of the main level 3 ample sized bedrooms with primary possessing an ensuite, walk-in closet with laundry chute and 3pcs main bath. Basement contains an oversized entertaining area with a custom built bar, cozy woodstove, office, half bath, laundry room, cold storage, utility room and separate entrance that leads from the basement to the attached garage. Home has dark engineered hardwood throughout (birch upstairs & oak downstairs) and home is economically heated with in-floor heating. Some other special features of this home is built with all plywood sheeting, ice block foundation, hot water on demand, stainless steel hot water tank, 2 inch insulation under siding, all rooms wired for electric baseboard, 400amp electrical service, RV septic dump station and much more. Don't delay book your personal viewing today! (id:55727)
13 Dove Crescent
Massey Drive, Newfoundland & Labrador
Welcome to 13 Dove Crescent in vibrant Massey Drive, where outdoor adventure meets everyday convenience. This three-bedroom (2+1) home sits on a flat lot with a fenced backyard, offers quick access to trails, and is just a short walk from Tippings Pond. Inside, the spacious kitchen and island connect seamlessly to the dining area and rear deck, creating the perfect setting for gatherings. The main level also includes a large primary bedroom, the main bath, and a second bedroom. The lower level adds comfortable living space with a cozy family room featuring a wood-burning fireplace, a third bedroom, a generous laundry area, a second full bath, and a mudroom with walk-out access. Outside, the detached garage is ideal for storage, hobbies, or gear, and the paved driveway provides parking for up to four vehicles. (id:55727)
291 North River Road
North River, Newfoundland & Labrador
Welcome to 291 North River Road, North River. This lot measures approximately 100' x 300', slopes gently away from the road and would require a well and septic system. Located less than a kilometer from the Veterans Memorial Highway, what a place to build your dream home or summer getaway! HST is applicable to purchase price. (id:55727)
8 Powers Road
Marystown, Newfoundland & Labrador
Imagine building your dream home on a picturesque lot with a distant view of Mortier Bay and a serene pastoral landscape right before your eyes. Experience the peaceful allure of country living while staying close to the conveniences of Marystown, just a quick 5-minute drive away. Enjoy the comforts of modern amenities, including the YMCA's refreshing pool and a variety of shops and restaurants. This lot offers the ideal blend of tranquility and convenience, making it the perfect place to craft your personal haven. A developed shed on-site provides a convenient spot to store your building supplies. The property also includes an established driveway, making it ready for your construction plans. Don't miss this opportunity to create a harmonious balance between rural charm and urban convenience. (id:55727)
289 North River Road
North River, Newfoundland & Labrador
Welcome to 289 North River Road in the beautiful Town of North River. Conveniently located approximately 1 kilometer from the Veterans Memorial Highway, this large parcel of land has been planned to provide 9 - 3/4 acre building lots. The total parcel is just over 8 acres and the southern end offers a beautiful view of the river. Land has been partially cleared and would also make a great place for your dream home or summer getaway. (id:55727)
287 North River Road
North River, Newfoundland & Labrador
Welcome to 287 North River Road, North River. This lot measures approximately 100' x 300', slopes gently away from the road and would require a well and septic system. Located less than a kilometer from the Veterans Memorial Highway, what a place to build your dream home or summer getaway! HST is applicable to purchase price. (id:55727)

