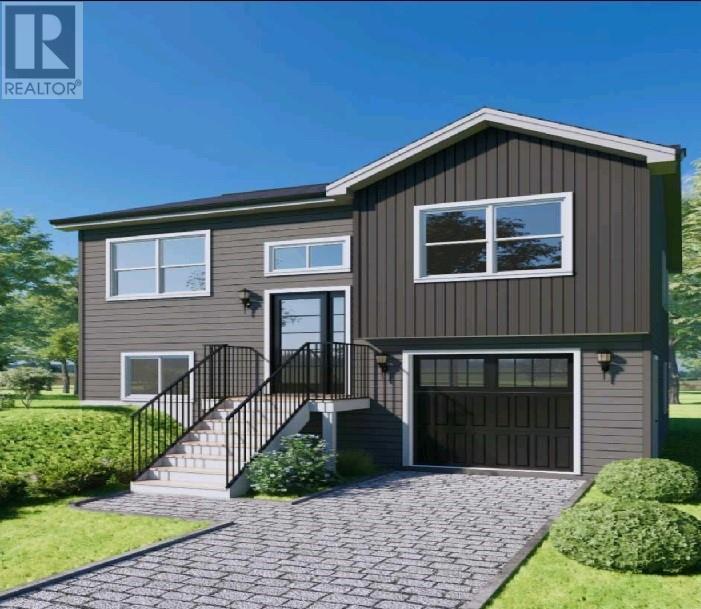96 Trenton Drive Paradise, Newfoundland & Labrador A1L 4L8
$489,900
Beautiful 2 Apartment Split Entry being built on Quiet street in Paradise walking distance to Octagon Pond school....Main Floor offers 2 Bedroom 2 Bathroom with amazing layout, main floor features a large open concept kitchen, crown moldings & potlights on main, Dining and large living space... primary bedroom with full ensuite and walk-in closet.....Basement offers a 2 bedroom Above ground basement Apartment. Outside will feature Dark siding, front & back eavestrough, 10 x 12 patio, double paved driveway. Great family neighborhood, close to schools, daycares, Sobeys, walking trails, new retail plaza, recreation centre, and much more! (id:55727)
Property Details
| MLS® Number | 1285983 |
| Property Type | Single Family |
| Amenities Near By | Recreation, Shopping |
| View Type | View |
Building
| Bathroom Total | 3 |
| Bedrooms Above Ground | 2 |
| Bedrooms Below Ground | 2 |
| Bedrooms Total | 4 |
| Architectural Style | 2 Level |
| Constructed Date | 2025 |
| Construction Style Attachment | Detached |
| Exterior Finish | Cedar Shingles, Vinyl Siding |
| Flooring Type | Mixed Flooring |
| Foundation Type | Poured Concrete |
| Heating Fuel | Electric |
| Size Interior | 1,816 Ft2 |
| Type | Two Apartment House |
| Utility Water | Municipal Water |
Parking
| Attached Garage | |
| Garage | 2 |
Land
| Access Type | Year-round Access |
| Acreage | No |
| Land Amenities | Recreation, Shopping |
| Landscape Features | Partially Landscaped |
| Sewer | Municipal Sewage System |
| Size Irregular | 44 X 150 |
| Size Total Text | 44 X 150|0-4,050 Sqft |
| Zoning Description | Res. |
Rooms
| Level | Type | Length | Width | Dimensions |
|---|---|---|---|---|
| Basement | Bath (# Pieces 1-6) | 6.2 x 5.1 | ||
| Basement | Living Room | 10.6 x 13.0 | ||
| Basement | Kitchen | 10.6 x 10.0 | ||
| Basement | Bedroom | 10.6 9.0 | ||
| Basement | Bedroom | 10 x 10 | ||
| Basement | Not Known | 11.10 X 31.6 | ||
| Main Level | Ensuite | 7.2 x 6.4 | ||
| Main Level | Bedroom | 10.6 X 10.2 | ||
| Main Level | Primary Bedroom | 13.8 X 12.8 | ||
| Main Level | Bath (# Pieces 1-6) | 6.2 X 5.1 | ||
| Main Level | Not Known | 5.3 X 5.5 | ||
| Main Level | Dining Room | 11.0 X 12.0 | ||
| Main Level | Living Room | 14.8 X 14.6 | ||
| Main Level | Kitchen | 12.6 X 11.0 |
Contact Us
Contact us for more information




