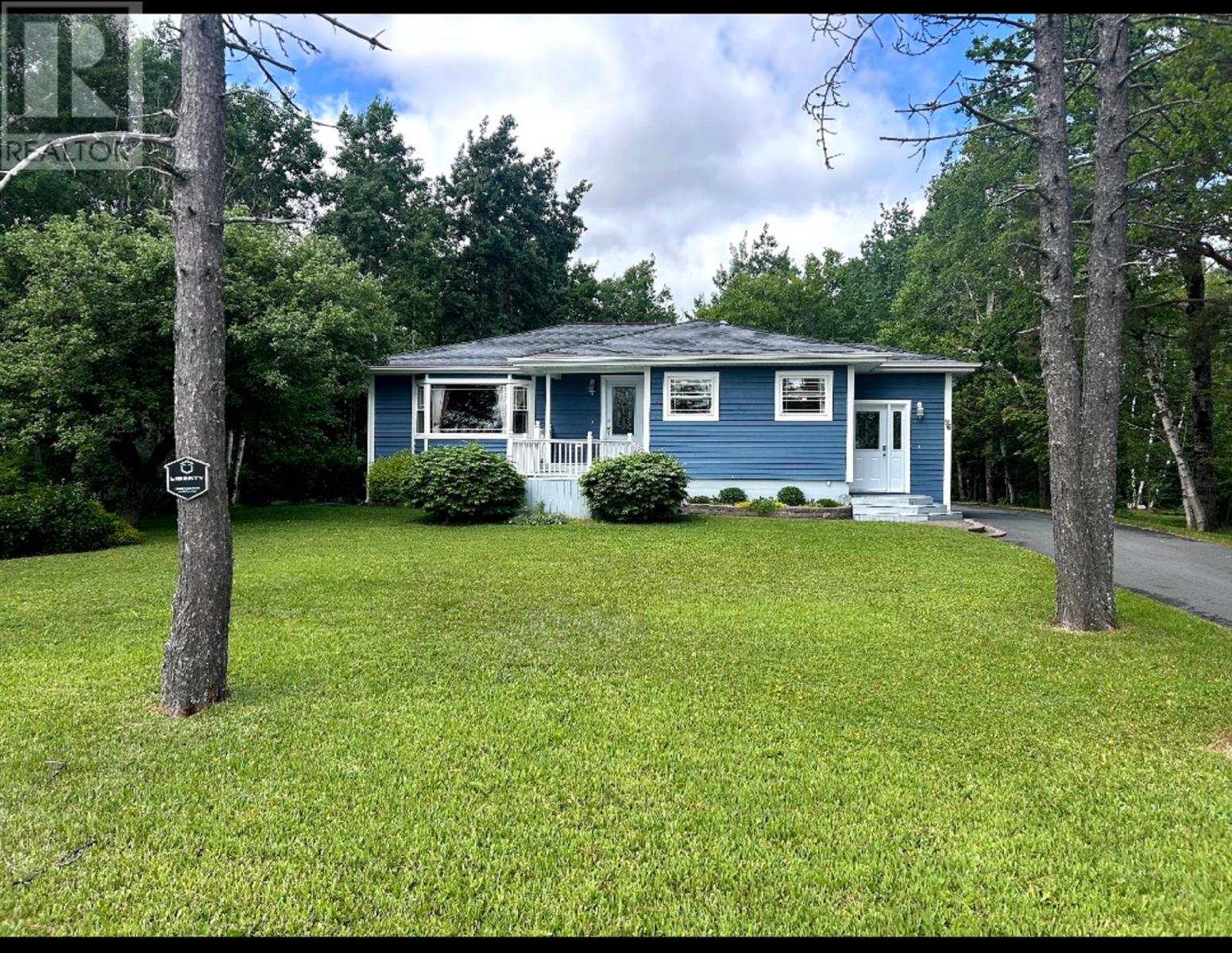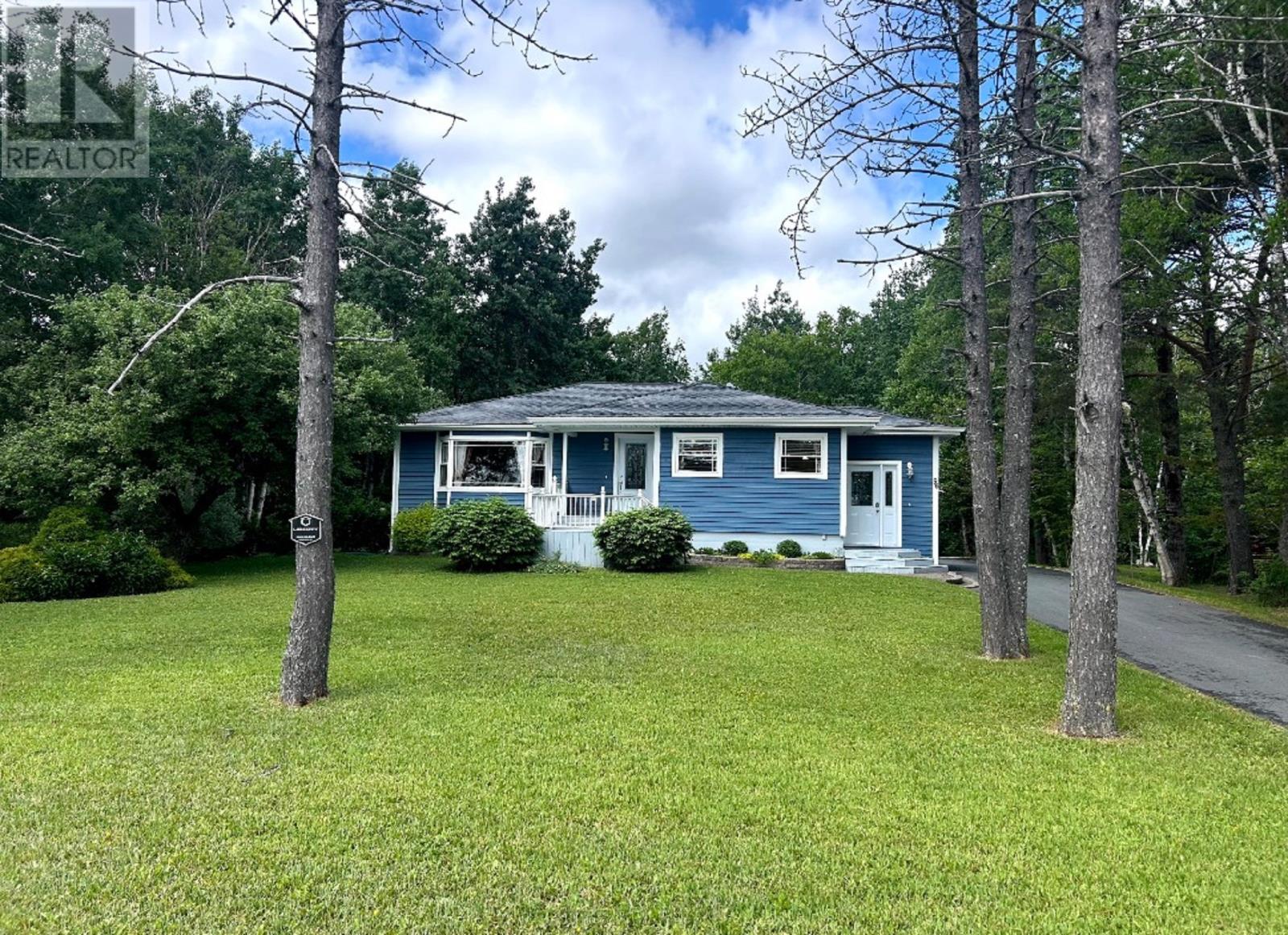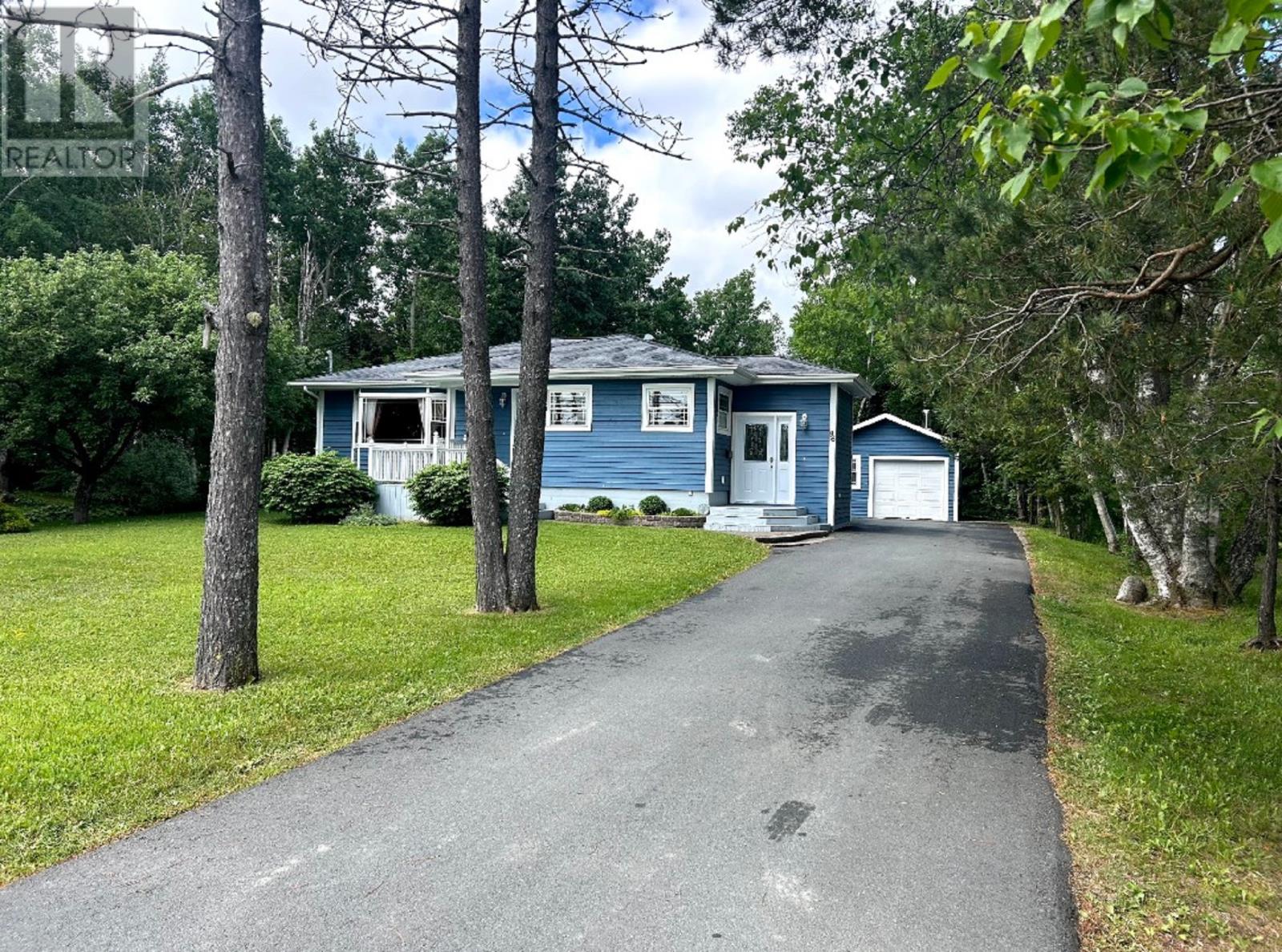3 Bedroom
2 Bathroom
2,400 ft2
Bungalow
Heat Pump
Landscaped
$459,000
Modern Comfort & Timeless Charm on an Oversized Lot in Gander. Welcome to this beautifully renovated bungalow, ideally located on one of Gander’s most desirable streets. Set on a spacious 100 x 400 ft mature lot, this home combines modern upgrades with room to live, relax, and grow — all in a peaceful, well-established neighbourhood. Step inside to a bright and open living and dining space, where large windows bring in natural light and offer a lovely view of the landscaped front yard. The main floor features two comfortable bedrooms, including a large primary with a walk-in closet, and a stylish full bathroom. Downstairs, the fully finished basement adds valuable living space with a third bedroom, a second full bath, and a cozy rec room — perfect for guests, a home office, or family movie nights. Outside, the backyard offers privacy and potential, with mature trees and plenty of space to garden, play, or entertain. A 16x30 detached garage provides storage or workshop space, with ample room left over for parking and outdoor activities. Since 2012, some extensive renovations and upgrades include: All-new windows, siding, shingles, and flooring/ updated electrical/blown-in insulation for energy efficiency/ducted heat pump for year-round heating and cooling/new weeping tile system/upgraded water and sewer lines to the street. Just minutes from schools, tennis courts, Cobb’s Pond, and the hospital, this home offers the rare mix of modern living, a generous lot, and a prime location. A turnkey property in the heart of Gander — move in and make it yours! (id:55727)
Property Details
|
MLS® Number
|
1287120 |
|
Property Type
|
Single Family |
|
Amenities Near By
|
Recreation, Shopping |
Building
|
Bathroom Total
|
2 |
|
Bedrooms Above Ground
|
2 |
|
Bedrooms Below Ground
|
1 |
|
Bedrooms Total
|
3 |
|
Appliances
|
See Remarks |
|
Architectural Style
|
Bungalow |
|
Constructed Date
|
1965 |
|
Exterior Finish
|
Wood |
|
Flooring Type
|
Mixed Flooring |
|
Foundation Type
|
Concrete |
|
Heating Fuel
|
Electric |
|
Heating Type
|
Heat Pump |
|
Stories Total
|
1 |
|
Size Interior
|
2,400 Ft2 |
|
Type
|
House |
|
Utility Water
|
Municipal Water |
Parking
Land
|
Access Type
|
Year-round Access |
|
Acreage
|
No |
|
Land Amenities
|
Recreation, Shopping |
|
Landscape Features
|
Landscaped |
|
Sewer
|
Municipal Sewage System |
|
Size Irregular
|
100x400 |
|
Size Total Text
|
100x400|.5 - 9.99 Acres |
|
Zoning Description
|
Res |
Rooms
| Level |
Type |
Length |
Width |
Dimensions |
|
Basement |
Laundry Room |
|
|
10.4x12 |
|
Basement |
Recreation Room |
|
|
11.6x21.5 |
|
Basement |
Bedroom |
|
|
11.6x13.5 |
|
Main Level |
Bath (# Pieces 1-6) |
|
|
10.2x5.8 |
|
Main Level |
Bedroom |
|
|
9x13.10 |
|
Main Level |
Primary Bedroom |
|
|
13.10x13.2 |
|
Main Level |
Dining Room |
|
|
9.1x10.5 |
|
Main Level |
Kitchen |
|
|
11.3x13.10 |
|
Main Level |
Living Room |
|
|
14.10x15.10 |






