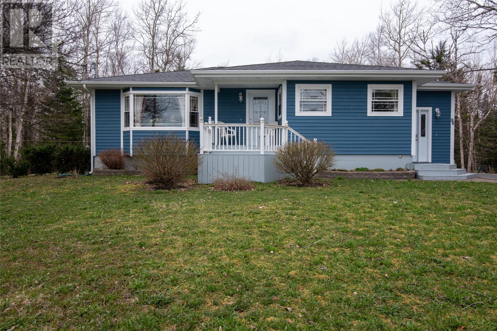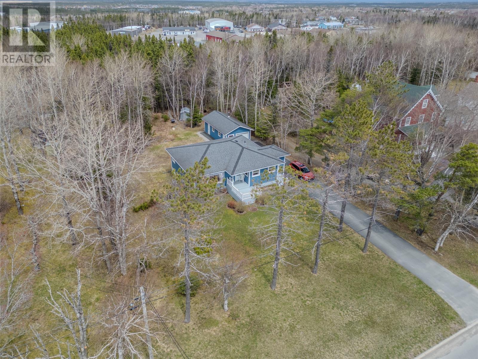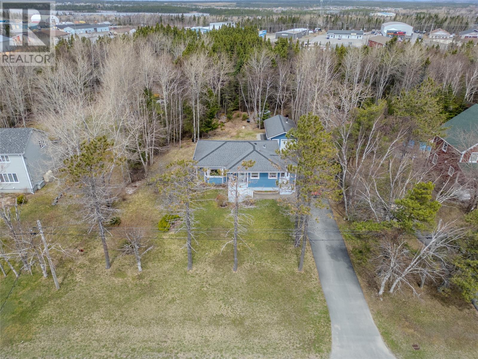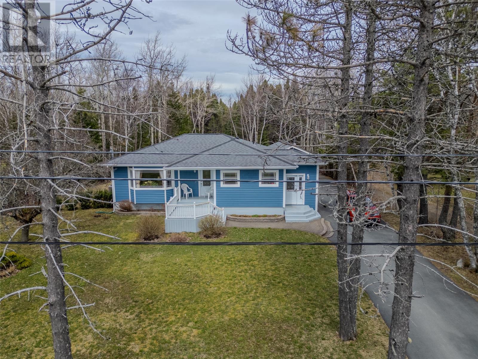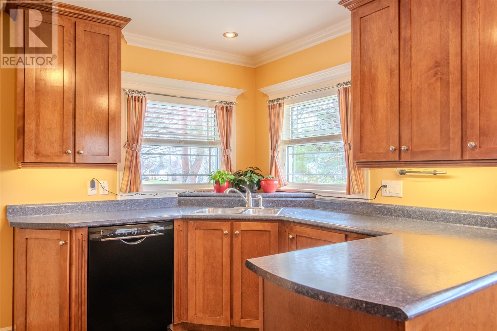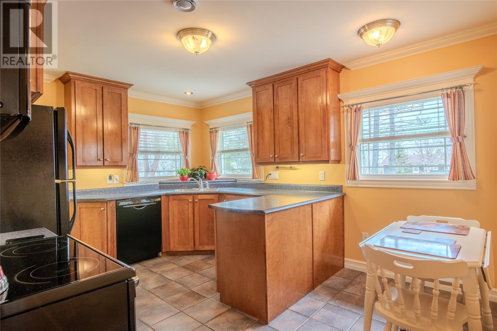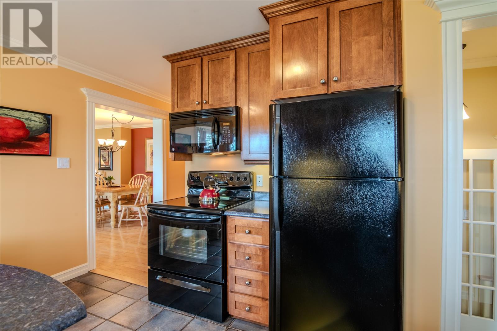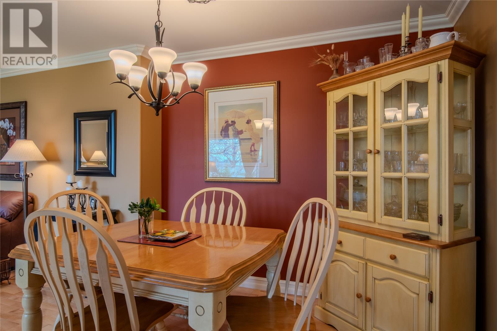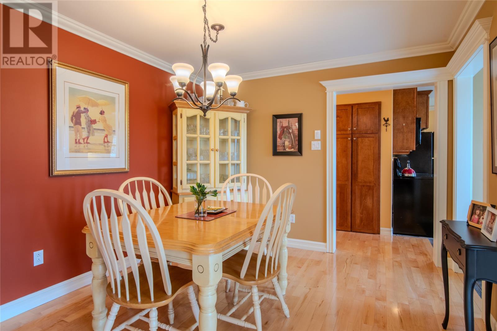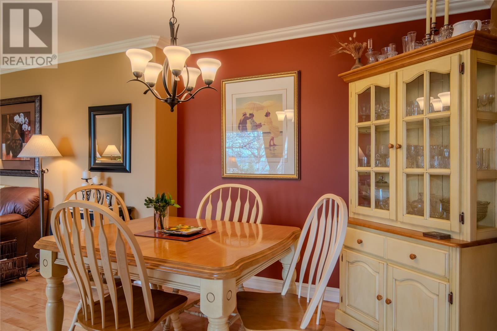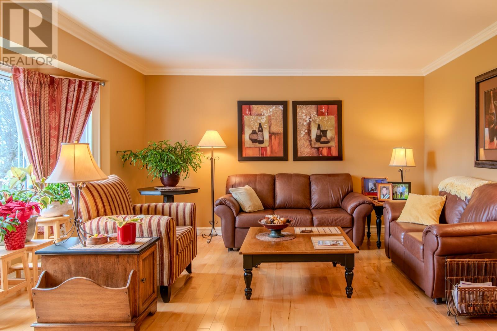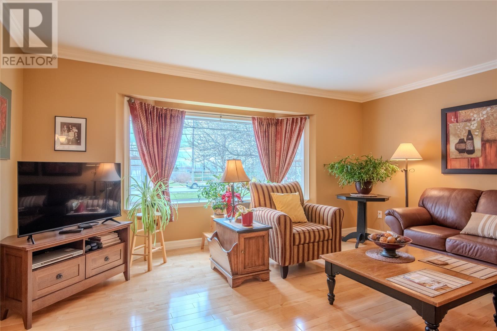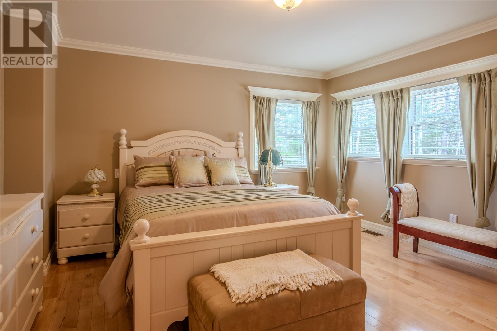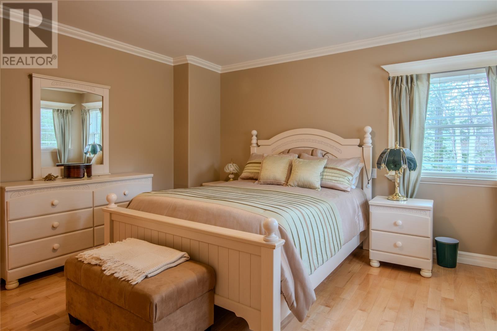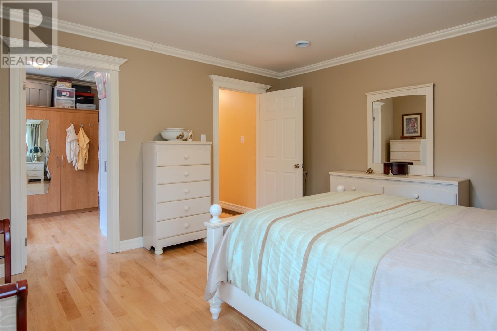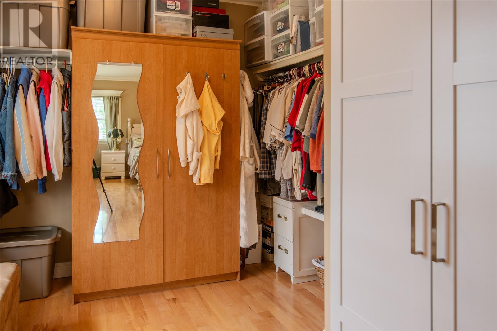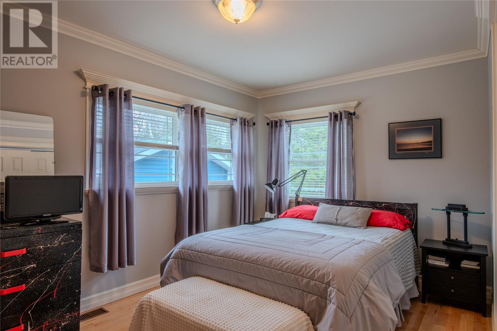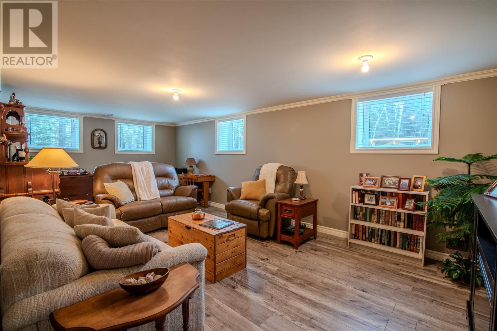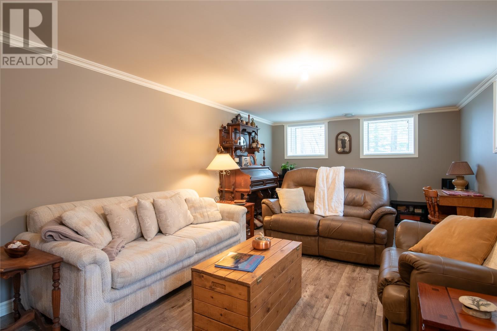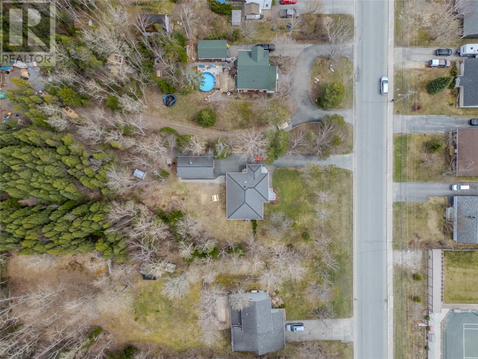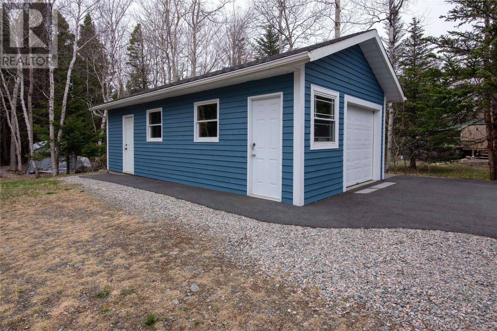3 Bedroom
2 Bathroom
1,200 ft2
Bungalow
Heat Pump
Acreage
$449,000
Beautifully Renovated Bungalow on Over 1.6 Acres in a Sought-After Neighbourhood. Welcome to this charming and spacious bungalow, nestled on a stunning 1.6+ acre treed lot in one of Gander's most sought-after Streets. Perfectly combining comfort and modern convenience with serene natural surroundings, this home offers space, privacy, and style. The main floor features an open-concept living and dining area, complete with a large front-facing window that floods the space with natural light and offers picturesque views of the front yard. There are two bedrooms on the main level, including a spacious primary suite with a generous walk-in closet, and a full bathroom. Downstairs, the finished basement provides a versatile second living area, an additional bedroom, another full bathroom, and ample storage space—ideal for guests, teens, or home office needs. Outside, a large 16x30 detached garage offers flexible space for, hobbies, or storage. The expansive lot provides room to grow, garden, or simply enjoy the privacy and beauty of mature trees. Extensive renovations include: New electrical throughout New windows, siding, shingles, and flooring. Blown-in insulation for improved energy efficiency. Ducted heat pump heating system for year-round climate control. New weeping tile system. Upgraded water and sewer lines to the road. Additional Highlights: Open-concept living/dining area with large windows. Fully finished basement. Large detached garage. Located in a quiet, well-established neighbourhood. This is a rare opportunity to own a beautifully upgraded home on a premium lot—ready for you to move in and enjoy. (id:55727)
Property Details
|
MLS® Number
|
1284898 |
|
Property Type
|
Single Family |
Building
|
Bathroom Total
|
2 |
|
Bedrooms Above Ground
|
2 |
|
Bedrooms Below Ground
|
1 |
|
Bedrooms Total
|
3 |
|
Appliances
|
Dishwasher, Refrigerator, Microwave, Stove, Washer, Dryer |
|
Architectural Style
|
Bungalow |
|
Constructed Date
|
1965 |
|
Exterior Finish
|
Wood |
|
Fixture
|
Drapes/window Coverings |
|
Flooring Type
|
Hardwood |
|
Foundation Type
|
Concrete |
|
Heating Fuel
|
Electric |
|
Heating Type
|
Heat Pump |
|
Stories Total
|
1 |
|
Size Interior
|
1,200 Ft2 |
|
Type
|
House |
|
Utility Water
|
Municipal Water |
Parking
Land
|
Acreage
|
Yes |
|
Sewer
|
Municipal Sewage System |
|
Size Irregular
|
100x700 |
|
Size Total Text
|
100x700|1 - 3 Acres |
|
Zoning Description
|
Res |
Rooms
| Level |
Type |
Length |
Width |
Dimensions |
|
Basement |
Recreation Room |
|
|
11.7x21.6 |
|
Basement |
Bedroom |
|
|
11.7x13.6 |
|
Basement |
Bath (# Pieces 1-6) |
|
|
5.3x9.5 |
|
Main Level |
Bath (# Pieces 1-6) |
|
|
8.3x10.4 |
|
Main Level |
Dining Room |
|
|
10.5x9.3 |
|
Main Level |
Living Room |
|
|
14.10x15.11 |
|
Main Level |
Kitchen |
|
|
11.4x13.11 |
|
Main Level |
Bedroom |
|
|
11.7x13.6 |
|
Main Level |
Primary Bedroom |
|
|
13.11x13.3 |

