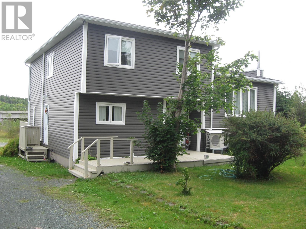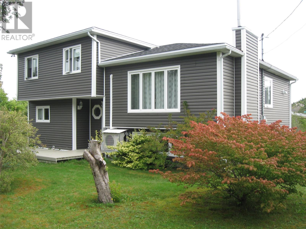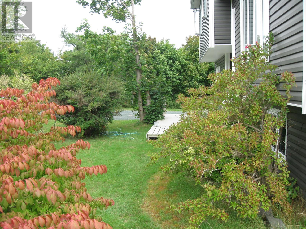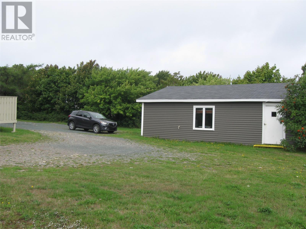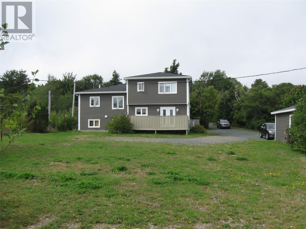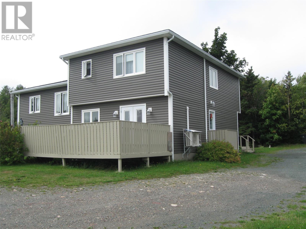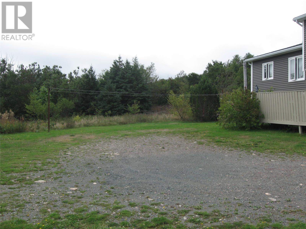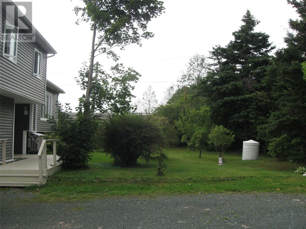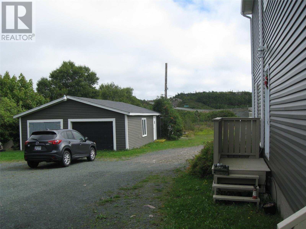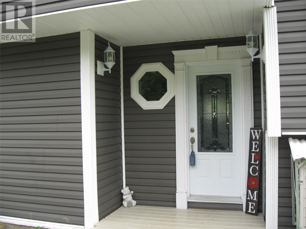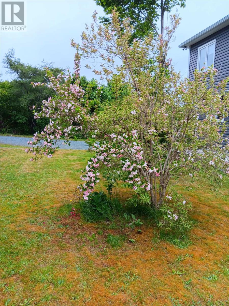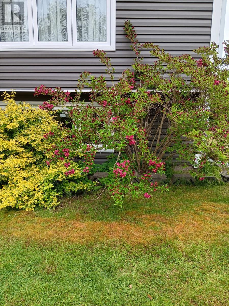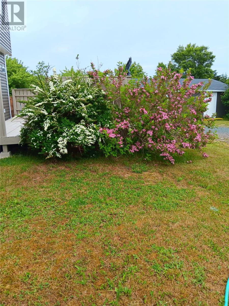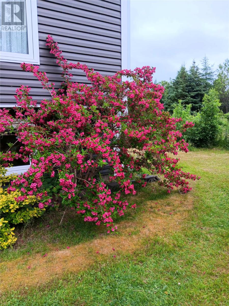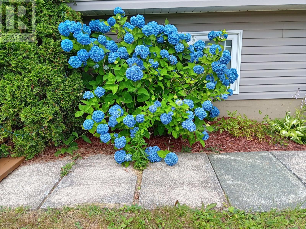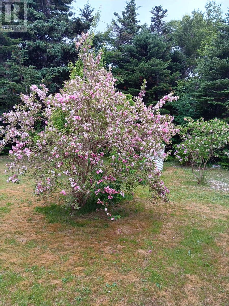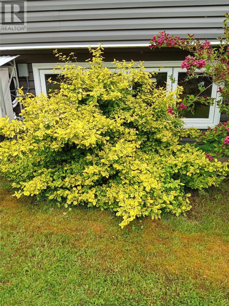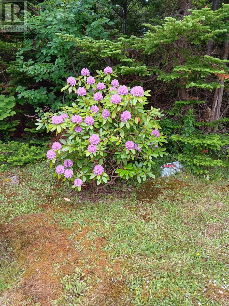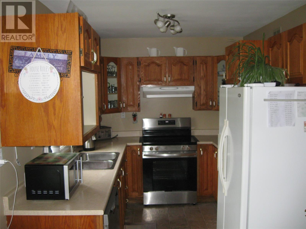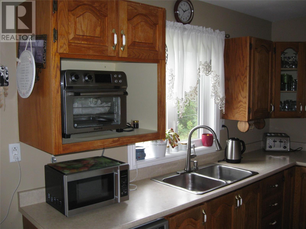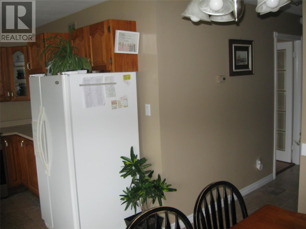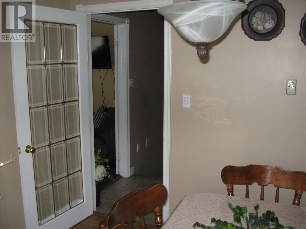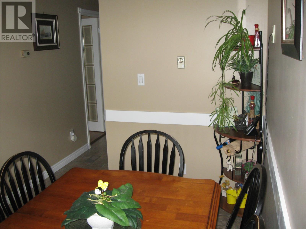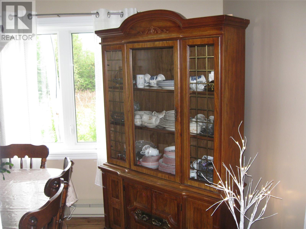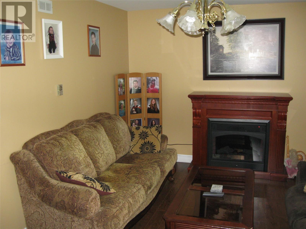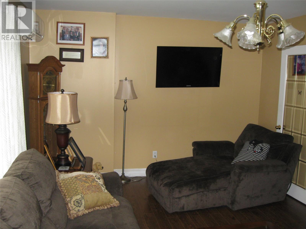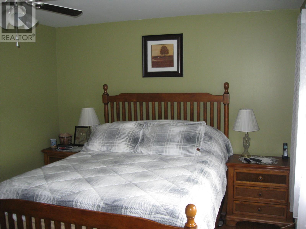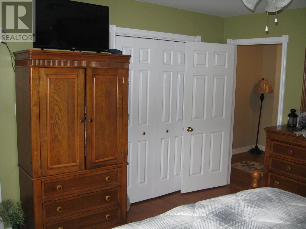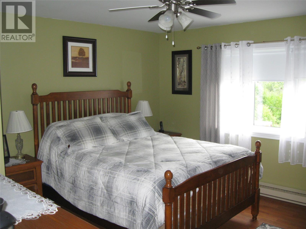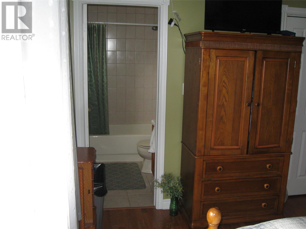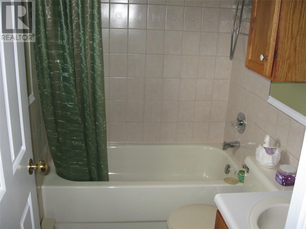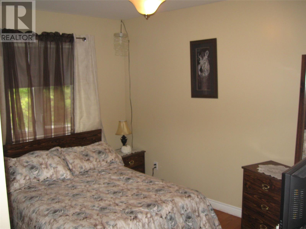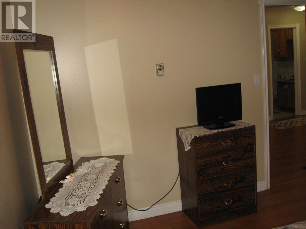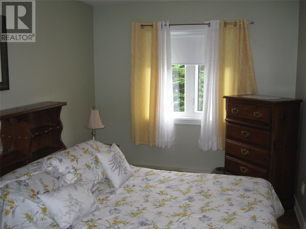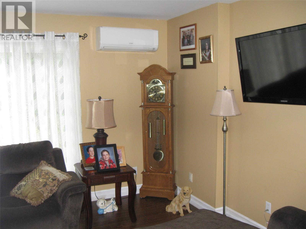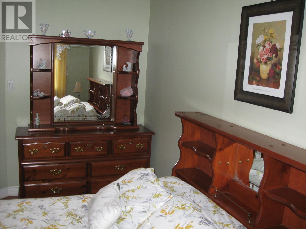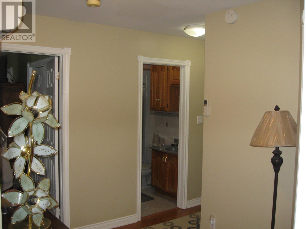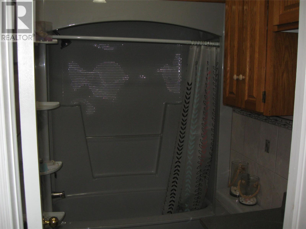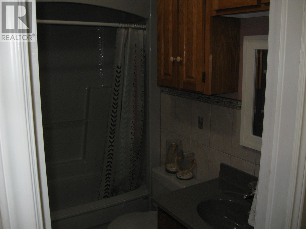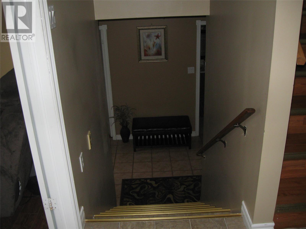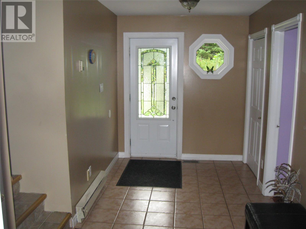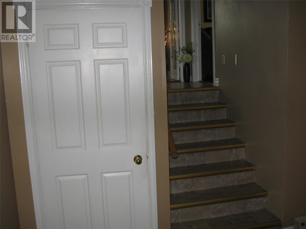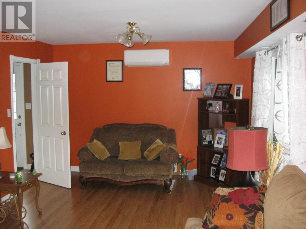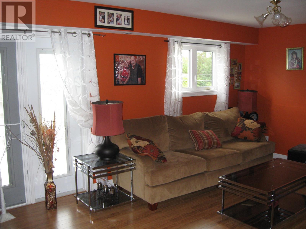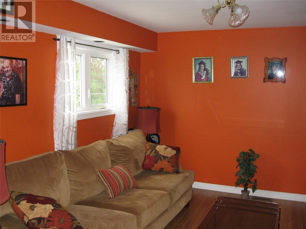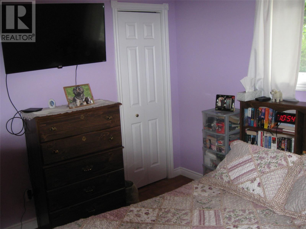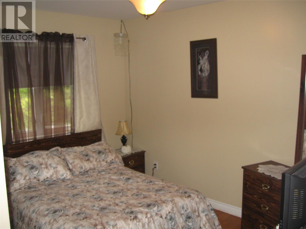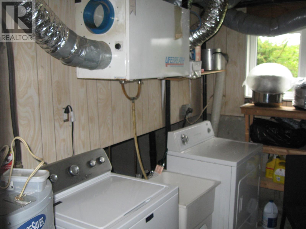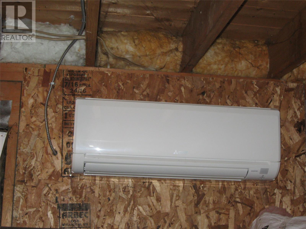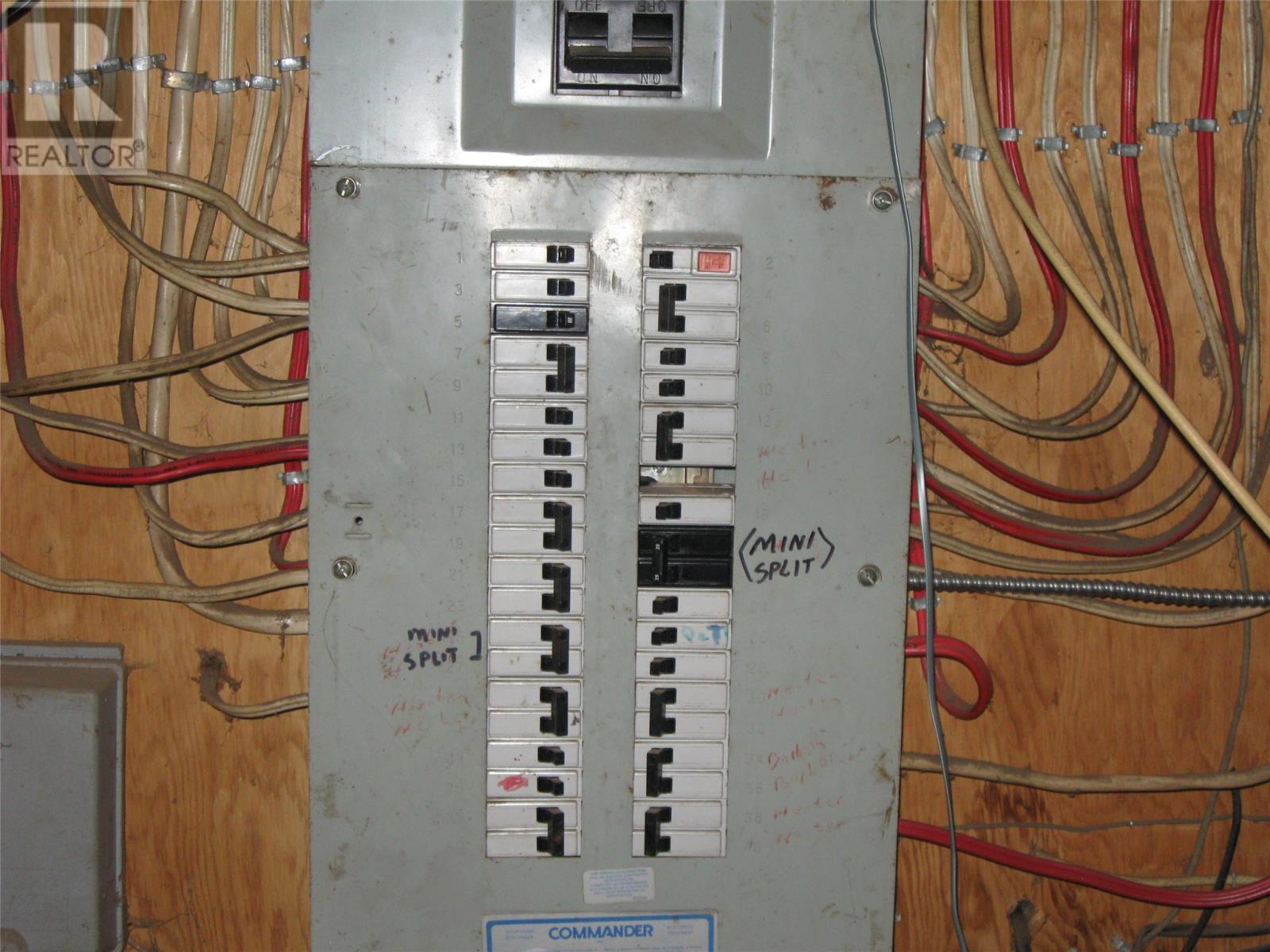5 Bedroom
3 Bathroom
2,628 ft2
Fireplace
Baseboard Heaters, Mini-Split
Acreage
$459,900
WELCOME TO THIS LARGE FIVE BEDROOM MULTI LEVEL WELL MAINTAINED WITH NEW SIDING/WINDOWS/SHINGLES/DOORS/PATIO DOOR, TWO HIGH END MINI SPLITS, HOT WATER BOILER, ELECTRIC HEAT AND PLUS A WOOD FURNACE FOR THE ADDED HEAT IN THE WINTER. THE KITCHEN,LIVING ROOM, EAT IN AREA, DINING ROOM IS LOCATED ON 2ND FLOOR. WHILE THE 4 BEDROOMS, MAIN BATH, ENSUITE IS LOCATED ON 3RD FLOOR. LARGE MASTER BEDROOM WITH 4 PIECE ENSUITE LARGE CLOSET, TWO OTHER BEDROOMS ARE OVERSIZED. THE FLOORING CONSISTS OF LAMINATE, CERAMIC TILE AND VINYL. OAK CABINETS IN KITCHEN WITH ADJACENT EATING AREA. LARGE REAR DECK OFF REC ROOM, THE LANDSCAPTED GROUNDS HAVE PRIVACY IN FRONT AND SIDES OF THE HOUSE, BEAUTIFUL SCHRUBS, PEAR TREES, FLOWERS AND PLENTY OF AREA BEHIND THE HOUSE FOR A VEGETABLE GARDEN. REAR ACCESS TO PARK ALL THE TOYS ALSO A LARGE TWO DOOR GARAGE WITH PIT FOR THE HANDY MAN MECHANIC. THIS PROPERTY HAS A LOT TO OFFER WITH LARGE LOT, LARGE MULTI LEVEL HOUSE, GARAGE! As per sellers direction there will be no conveyance of any written offers prior to 7:00pm on September 13th, Offers are to remain open until 10:00pm on September 13th. (id:55727)
Property Details
|
MLS® Number
|
1290173 |
|
Property Type
|
Single Family |
|
Amenities Near By
|
Recreation |
|
Storage Type
|
Storage Shed |
Building
|
Bathroom Total
|
3 |
|
Bedrooms Above Ground
|
5 |
|
Bedrooms Total
|
5 |
|
Appliances
|
Central Vacuum, Dishwasher, Microwave |
|
Constructed Date
|
1991 |
|
Construction Style Attachment
|
Detached |
|
Construction Style Split Level
|
Sidesplit |
|
Exterior Finish
|
Vinyl Siding |
|
Fireplace Fuel
|
Wood |
|
Fireplace Present
|
Yes |
|
Fireplace Type
|
Woodstove |
|
Fixture
|
Drapes/window Coverings |
|
Flooring Type
|
Ceramic Tile, Laminate, Other |
|
Foundation Type
|
Concrete |
|
Half Bath Total
|
1 |
|
Heating Fuel
|
Electric, Wood |
|
Heating Type
|
Baseboard Heaters, Mini-split |
|
Stories Total
|
1 |
|
Size Interior
|
2,628 Ft2 |
|
Type
|
House |
|
Utility Water
|
Municipal Water |
Parking
|
Detached Garage
|
|
|
Parking Space(s)
|
|
Land
|
Access Type
|
Year-round Access |
|
Acreage
|
Yes |
|
Land Amenities
|
Recreation |
|
Sewer
|
Municipal Sewage System |
|
Size Irregular
|
182 X 495.5 X 125 X 598.4 |
|
Size Total Text
|
182 X 495.5 X 125 X 598.4|1 - 3 Acres |
|
Zoning Description
|
Residential |
Rooms
| Level |
Type |
Length |
Width |
Dimensions |
|
Second Level |
Living Room |
|
|
11-7 x 16-1 |
|
Second Level |
Dining Room |
|
|
9-8 x 9-7 |
|
Second Level |
Eating Area |
|
|
8-11 x 10-5 |
|
Second Level |
Kitchen |
|
|
9-1 x 9-2 |
|
Fourth Level |
Ensuite |
|
|
7-6 x 4-9 |
|
Fourth Level |
Bath (# Pieces 1-6) |
|
|
8-1 x 5-5 |
|
Fourth Level |
Bedroom |
|
|
9-8 x 8-14 |
|
Fourth Level |
Bedroom |
|
|
13-2 x 9-1 |
|
Fourth Level |
Bedroom |
|
|
11-6 x 9-11 |
|
Fourth Level |
Primary Bedroom |
|
|
13-1 x 13-2 |
|
Main Level |
Bath (# Pieces 1-6) |
|
|
5-3 x 7-5 |
|
Main Level |
Recreation Room |
|
|
12-3 x 20-4 |
|
Main Level |
Bedroom |
|
|
13-10 x 11-5 |
|
Main Level |
Foyer |
|
|
7-3 x 14 |

