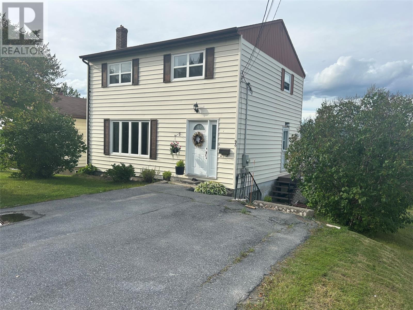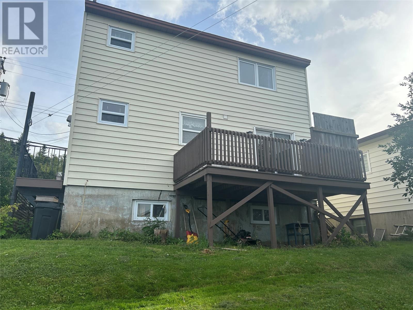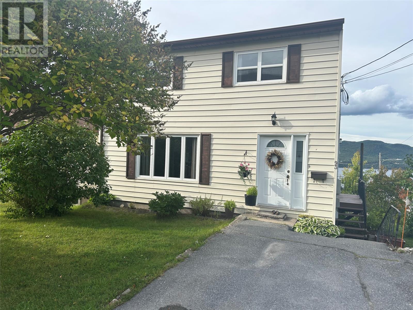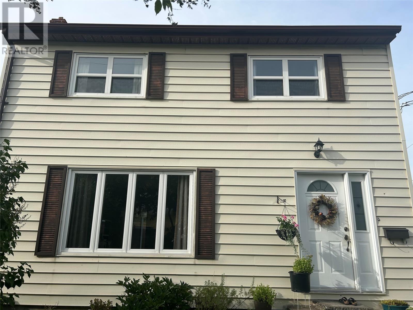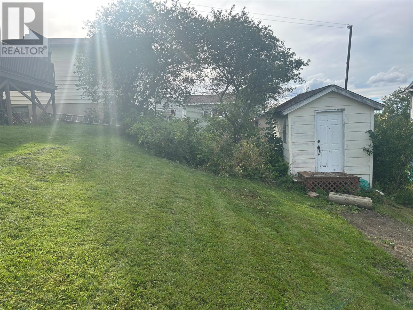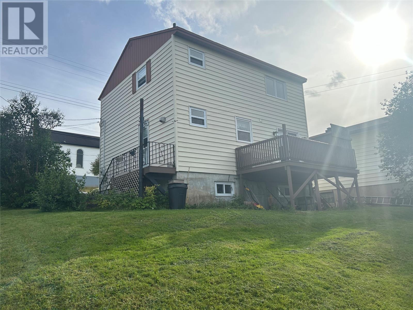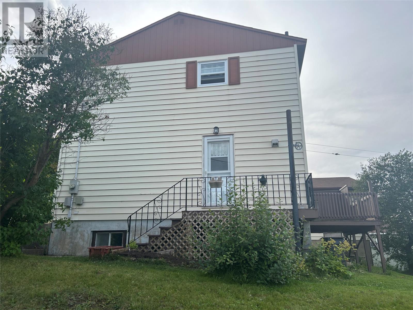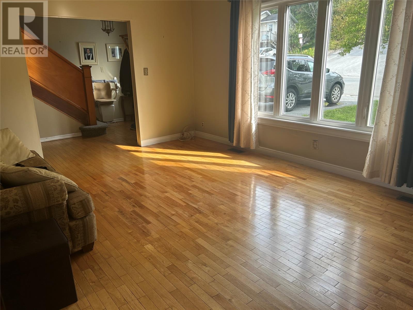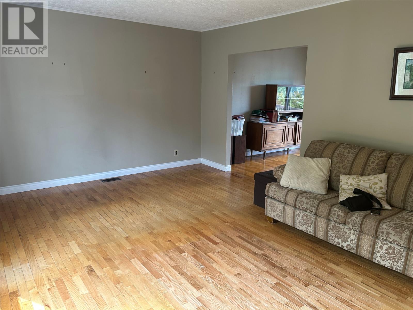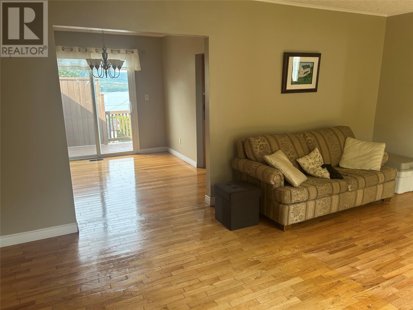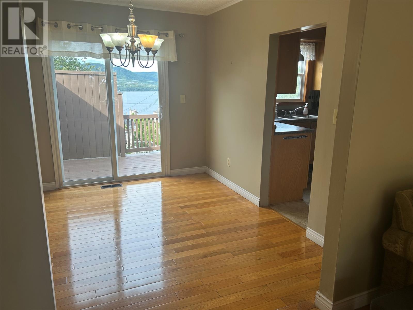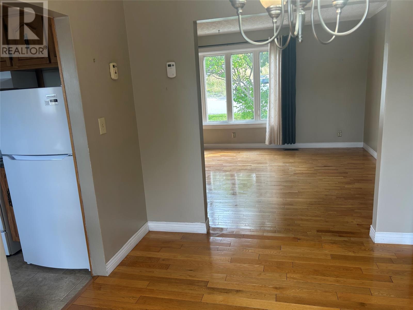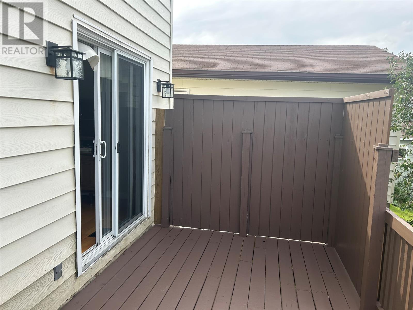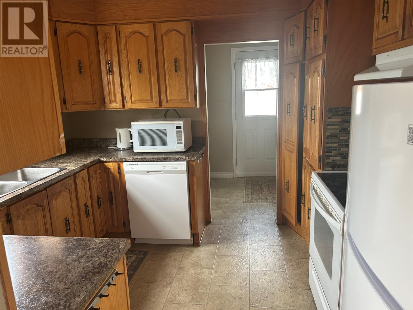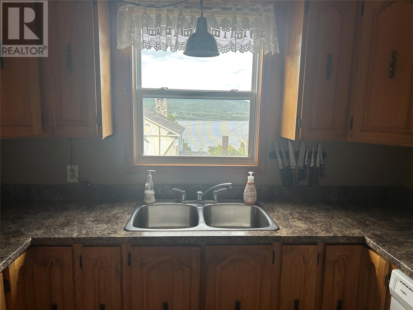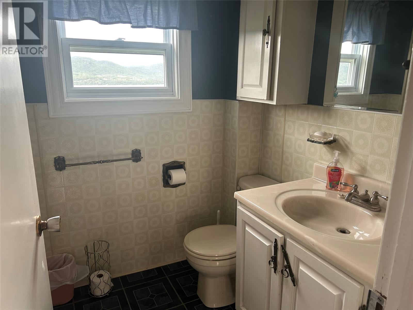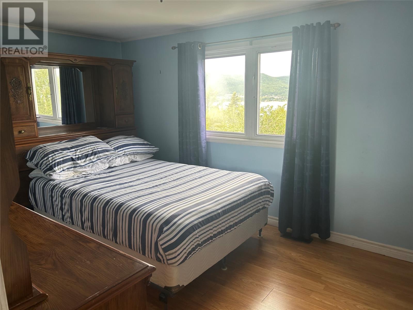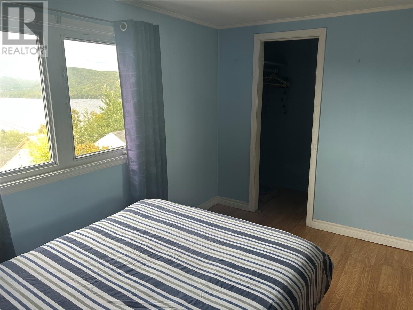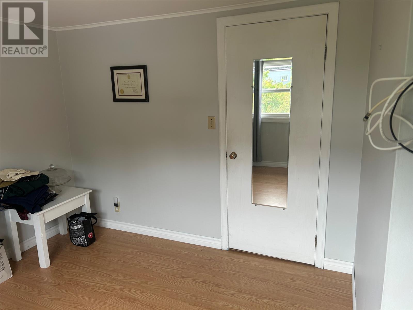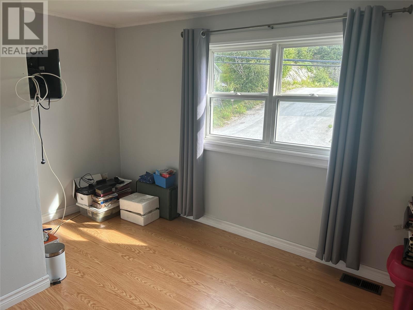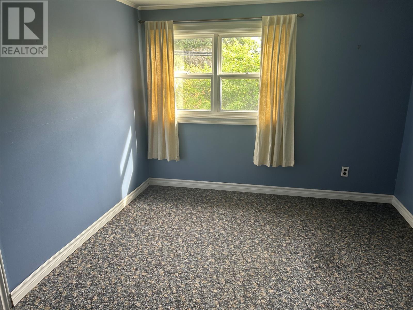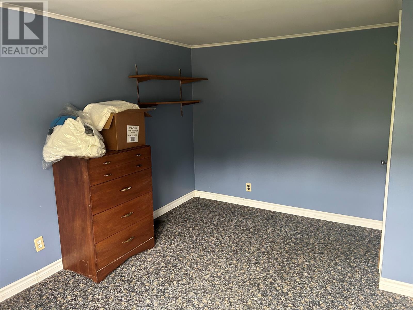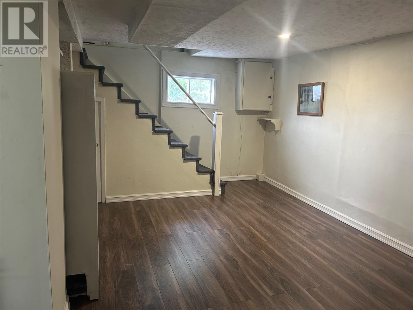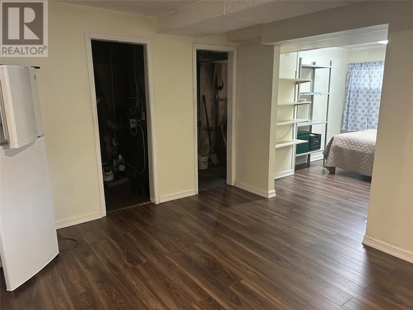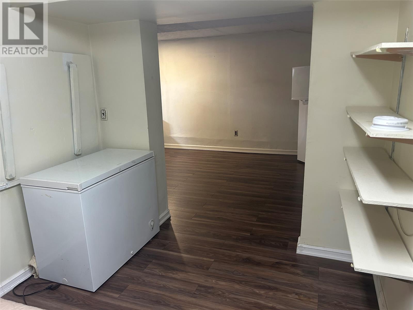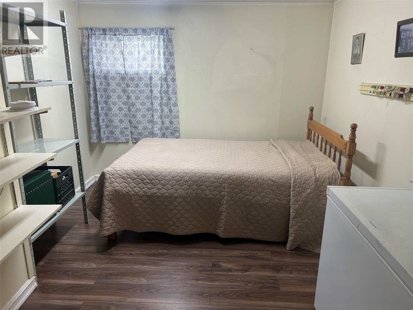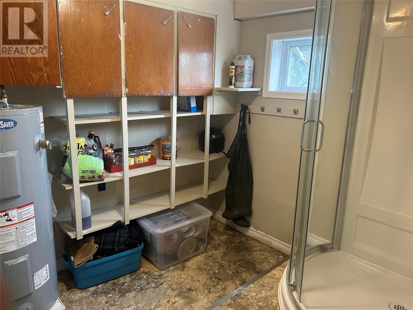93 Clarence Street Corner Brook, Newfoundland & Labrador A2H 1L4
$279,000
Lovely View property in a great family area of town. This well loved family home has been enjoyed by one family for many years. Although you are located fairly centrally in town, you can enjoy a nice day relaxing out on the deck that over looks the bay. You may also enjoy picking apples or cherries off one of the trees that rest on your property. This home features a cozy feel throughout and boasts hardwood flooring on the main level. Laundry is located on the main level for your ease of not having to travel down the basement. Upstairs you will find 3 fairly spacious bedrooms for a house of its kind, with the primary bed having a view of the bay. Main Bathroom is located just at the top of the stairs. Down in the basement you will find a beautiful open space to have that dream rec room with a fairly new bathroom installed within the last couple of years. Home is on 125 amp breakers and is heated by oil and wood which has kept in very warm in the winter. This home has been loved by its current family members and they are sure any new buyer will love it as they have. Sellers direction in place. Holding offers until Sunday Aug 31 1 pm (id:55727)
Property Details
| MLS® Number | 1289746 |
| Property Type | Single Family |
| Amenities Near By | Recreation, Shopping |
| Equipment Type | None |
| Rental Equipment Type | None |
| Storage Type | Storage Shed |
| View Type | Ocean View |
Building
| Bathroom Total | 2 |
| Bedrooms Above Ground | 3 |
| Bedrooms Total | 3 |
| Appliances | Dishwasher, Refrigerator, Stove, Washer, Dryer |
| Architectural Style | 2 Level |
| Constructed Date | 1963 |
| Exterior Finish | Vinyl Siding |
| Flooring Type | Carpeted, Hardwood, Other |
| Foundation Type | Concrete |
| Heating Fuel | Oil, Wood |
| Stories Total | 2 |
| Size Interior | 700 Ft2 |
| Type | House |
| Utility Water | Municipal Water |
Land
| Acreage | No |
| Land Amenities | Recreation, Shopping |
| Sewer | Municipal Sewage System |
| Size Total Text | Under 1/2 Acre |
| Zoning Description | Res |
Rooms
| Level | Type | Length | Width | Dimensions |
|---|---|---|---|---|
| Second Level | Bedroom | 13.7 x 9.5 | ||
| Second Level | Bedroom | 8.9 x 13 | ||
| Second Level | Bath (# Pieces 1-6) | 5.3 x 7.8 | ||
| Second Level | Bedroom | 11.1 x 12.7 | ||
| Main Level | Laundry Room | 3.9 x 4.5 | ||
| Main Level | Kitchen | 10 x 9.1 | ||
| Main Level | Dining Room | 10.4 x 9.4 | ||
| Main Level | Living Room | 16x 12.3 |
Contact Us
Contact us for more information

