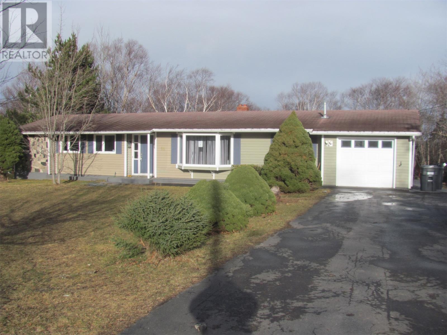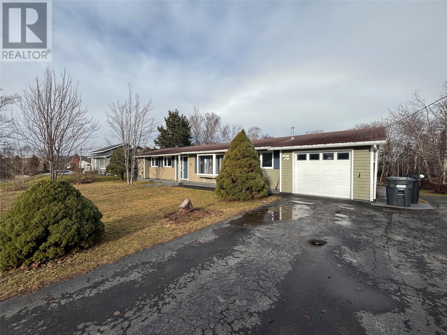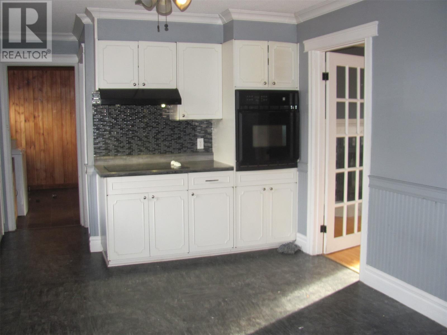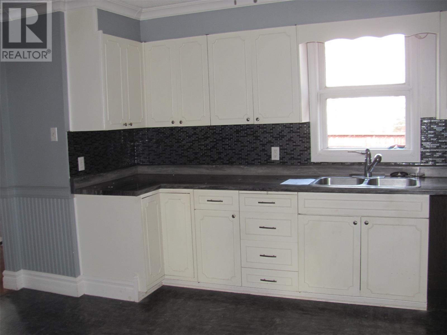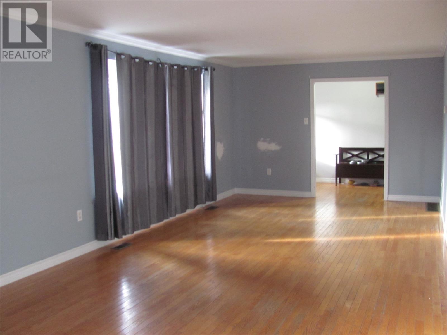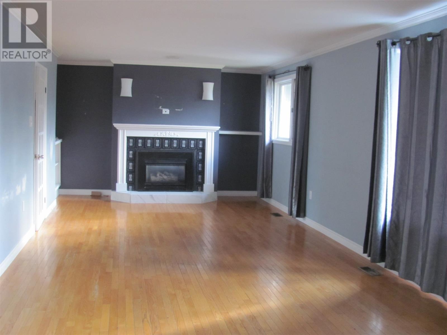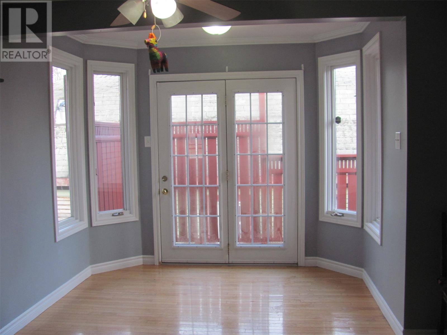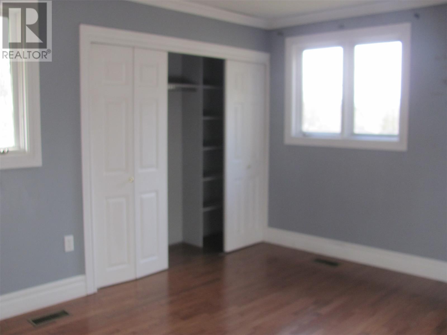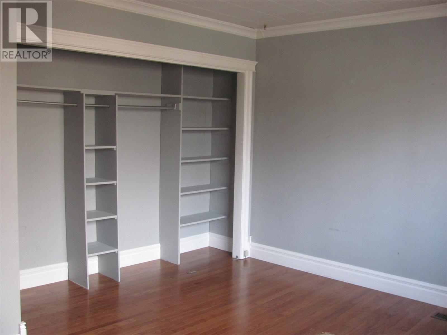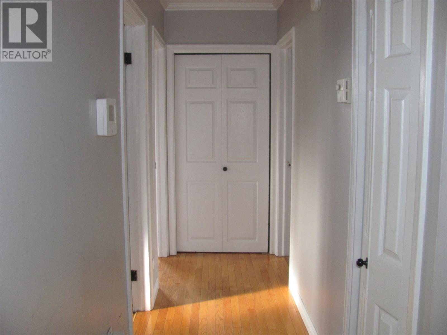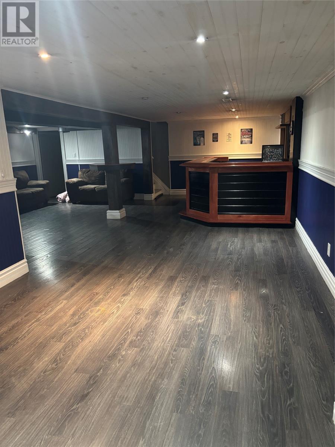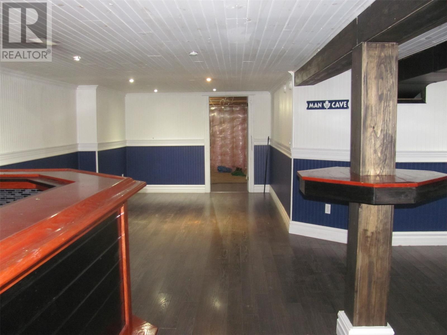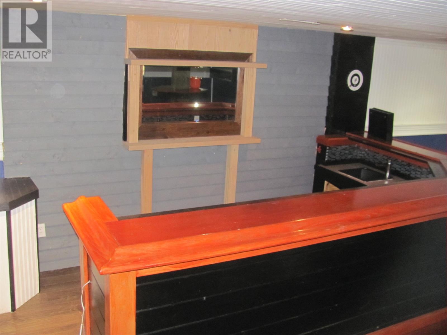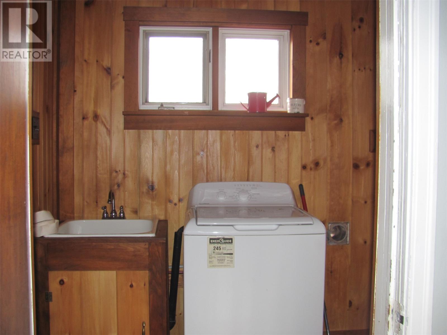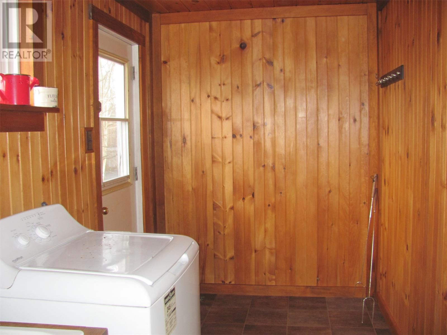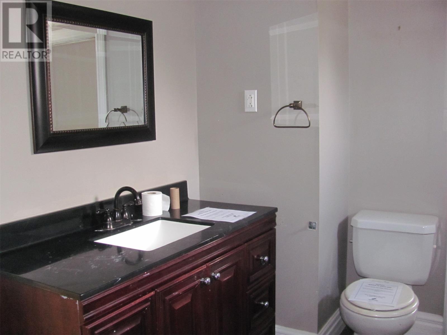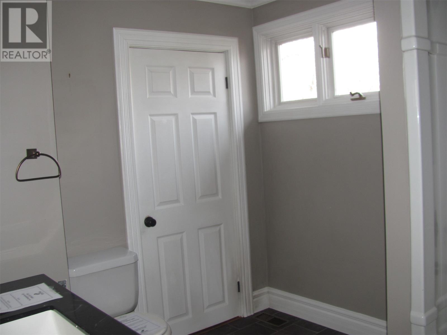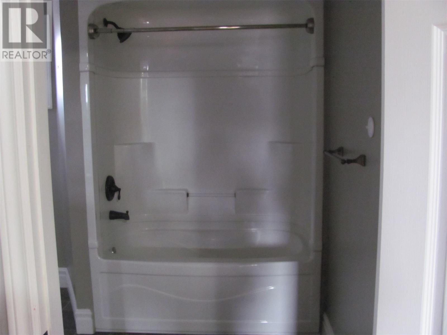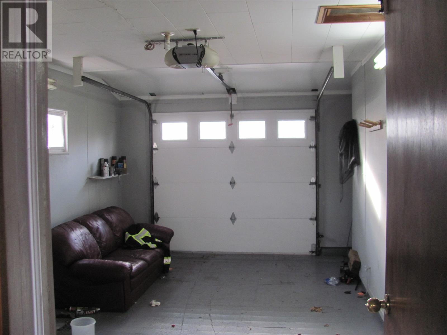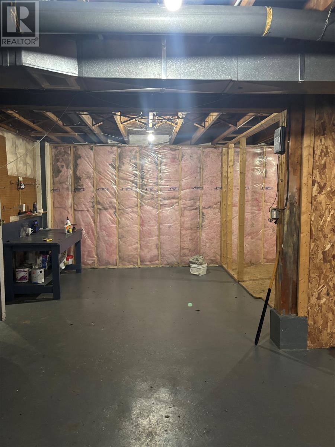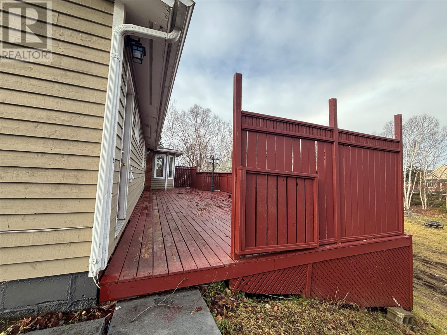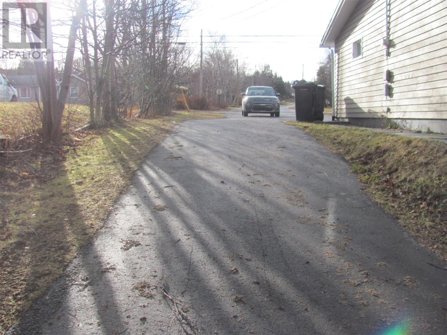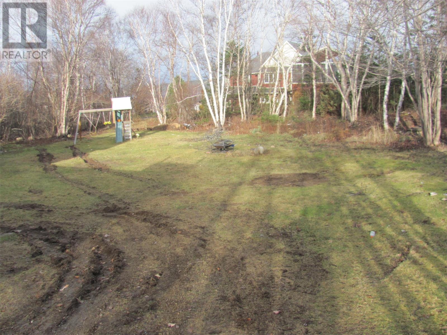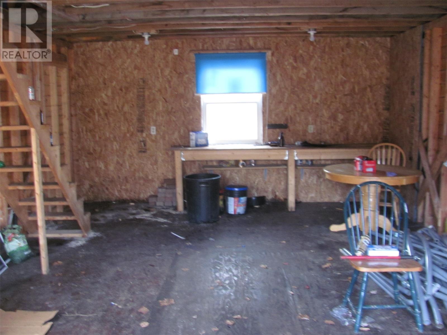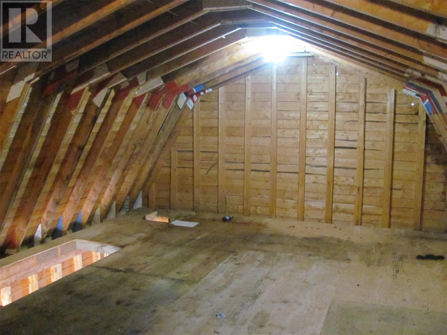91 Cormack Drive Clarenville, Newfoundland & Labrador A5A 1E3
$239,900
This large 3 bedroom, one bathroom home is located on Cormack Drive in Clarenville on a large lot with an abundance of mature trees which is great for privacy when the trees are in bloom. The main floor has a large living room, dining room, kitchen, 4 piece bathroom, 3 bedrooms and a separate laundry room. The primary bedroom has a double closet and a cheater door to the bathroom. The partially developed basement has a large rec room with a bar. The basement can be developed for extra rooms, storage, work room etc. This property has lots of potential to make it a fantastic place to call your forever home and enjoy all it has to offer. There is an attached garage and a 16 x 25 two story shed in the large back garden with backyard access. Great for storage and to store your toys. The huge 45 x 16 patio has access from the dining room and laundry room and would be fantastic for those summer BBQ's and entertaining. The home has an oil and wood burning furnace in the basement.There is a paved driveway and lots of room for parking. (id:55727)
Property Details
| MLS® Number | 1281147 |
| Property Type | Single Family |
| Amenities Near By | Recreation, Shopping |
| Storage Type | Storage Shed |
Building
| Bathroom Total | 1 |
| Bedrooms Above Ground | 3 |
| Bedrooms Total | 3 |
| Appliances | Cooktop, Oven - Built-in, See Remarks |
| Architectural Style | Bungalow |
| Constructed Date | 1972 |
| Construction Style Attachment | Detached |
| Exterior Finish | Other |
| Flooring Type | Mixed Flooring |
| Foundation Type | Concrete, Wood |
| Heating Fuel | Oil, Wood |
| Stories Total | 1 |
| Size Interior | 2,924 Ft2 |
| Type | House |
| Utility Water | Municipal Water |
Parking
| Attached Garage |
Land
| Access Type | Year-round Access |
| Acreage | No |
| Land Amenities | Recreation, Shopping |
| Sewer | Municipal Sewage System |
| Size Irregular | 100 X 200 |
| Size Total Text | 100 X 200|10,890 - 21,799 Sqft (1/4 - 1/2 Ac) |
| Zoning Description | Residential |
Rooms
| Level | Type | Length | Width | Dimensions |
|---|---|---|---|---|
| Basement | Recreation Room | 16.4 x 22.7 | ||
| Main Level | Bedroom | 9.8 x 14 | ||
| Main Level | Bedroom | 8 x 9.9 | ||
| Main Level | Primary Bedroom | 12 x 14 | ||
| Main Level | Bath (# Pieces 1-6) | 8 x 10 | ||
| Main Level | Laundry Room | 6 x 11 | ||
| Main Level | Kitchen | 12 x 15 | ||
| Main Level | Dining Room | 13.9 x 11.9 | ||
| Main Level | Living Room | 11.9 x 28 |
Contact Us
Contact us for more information

