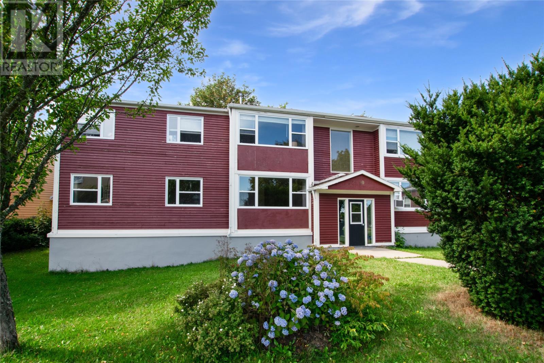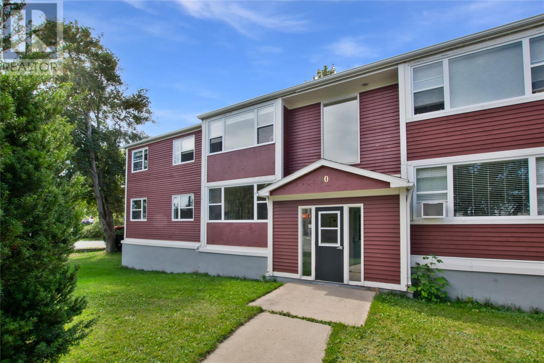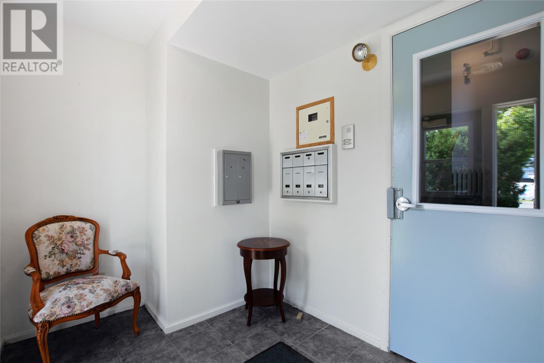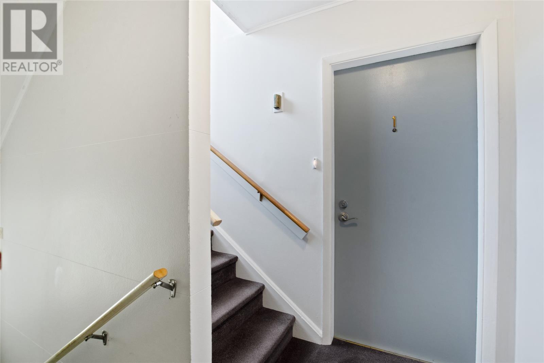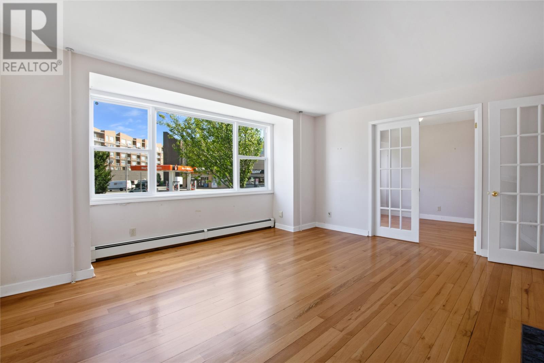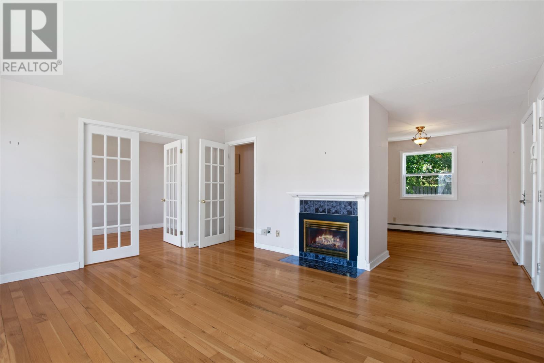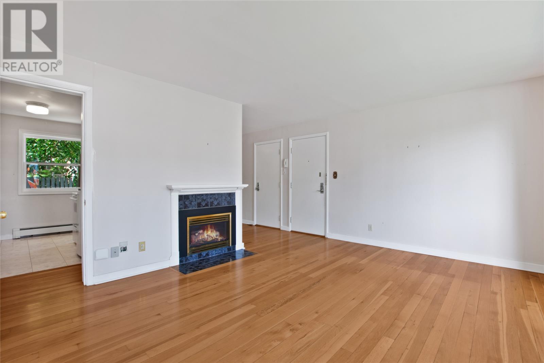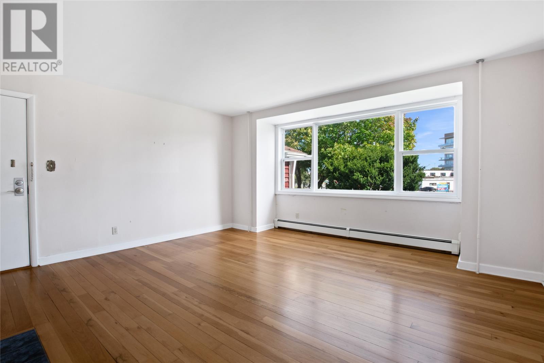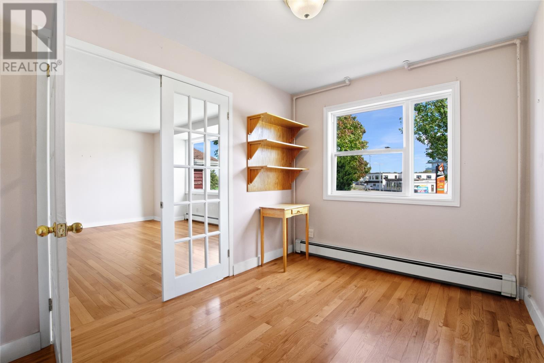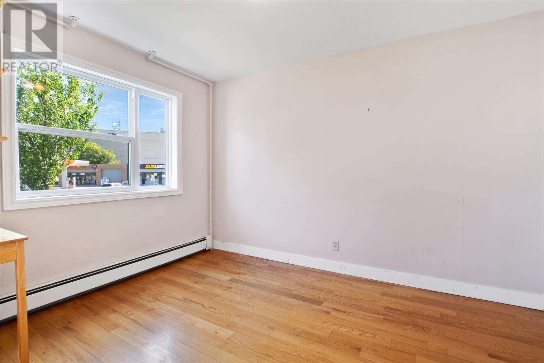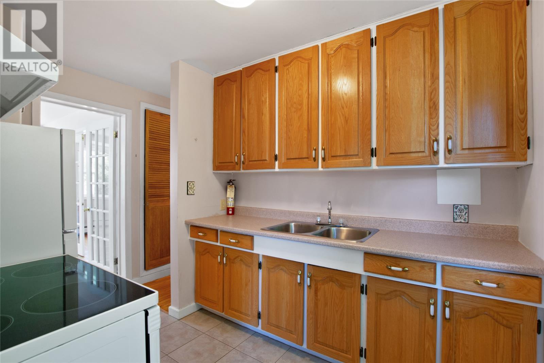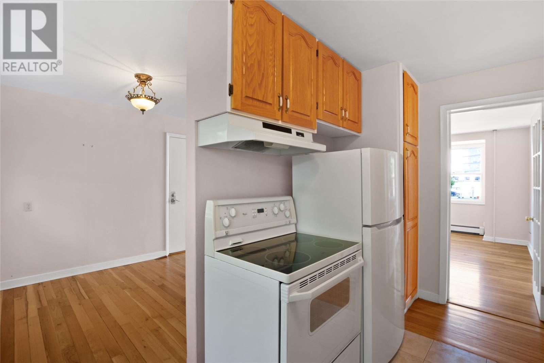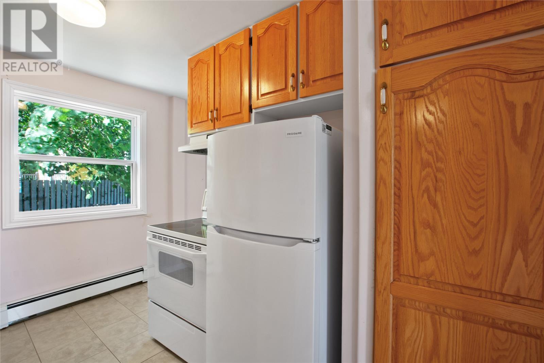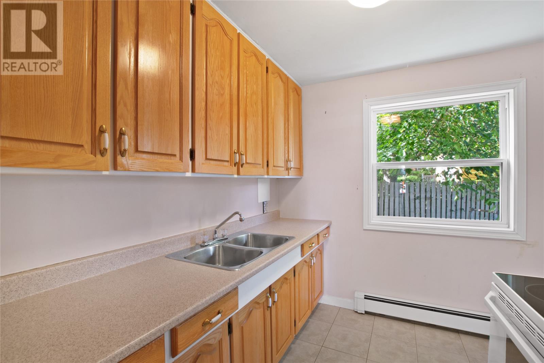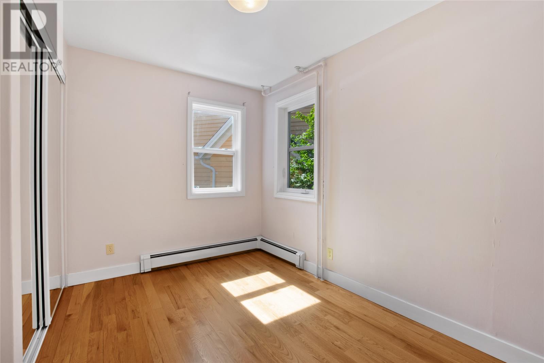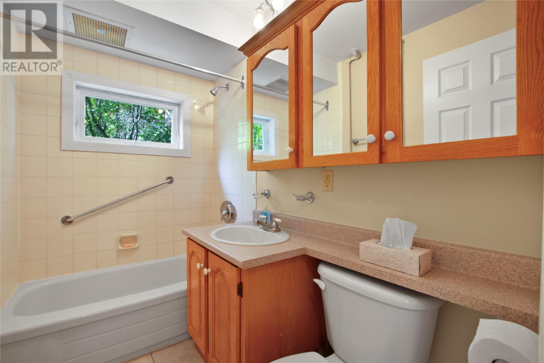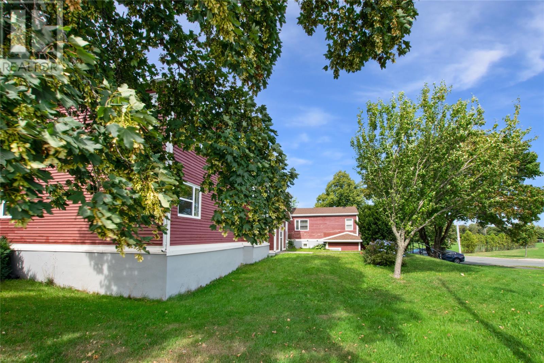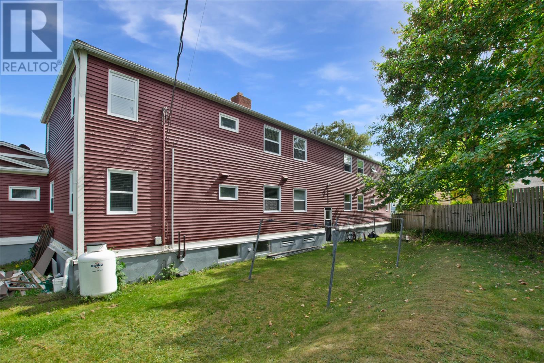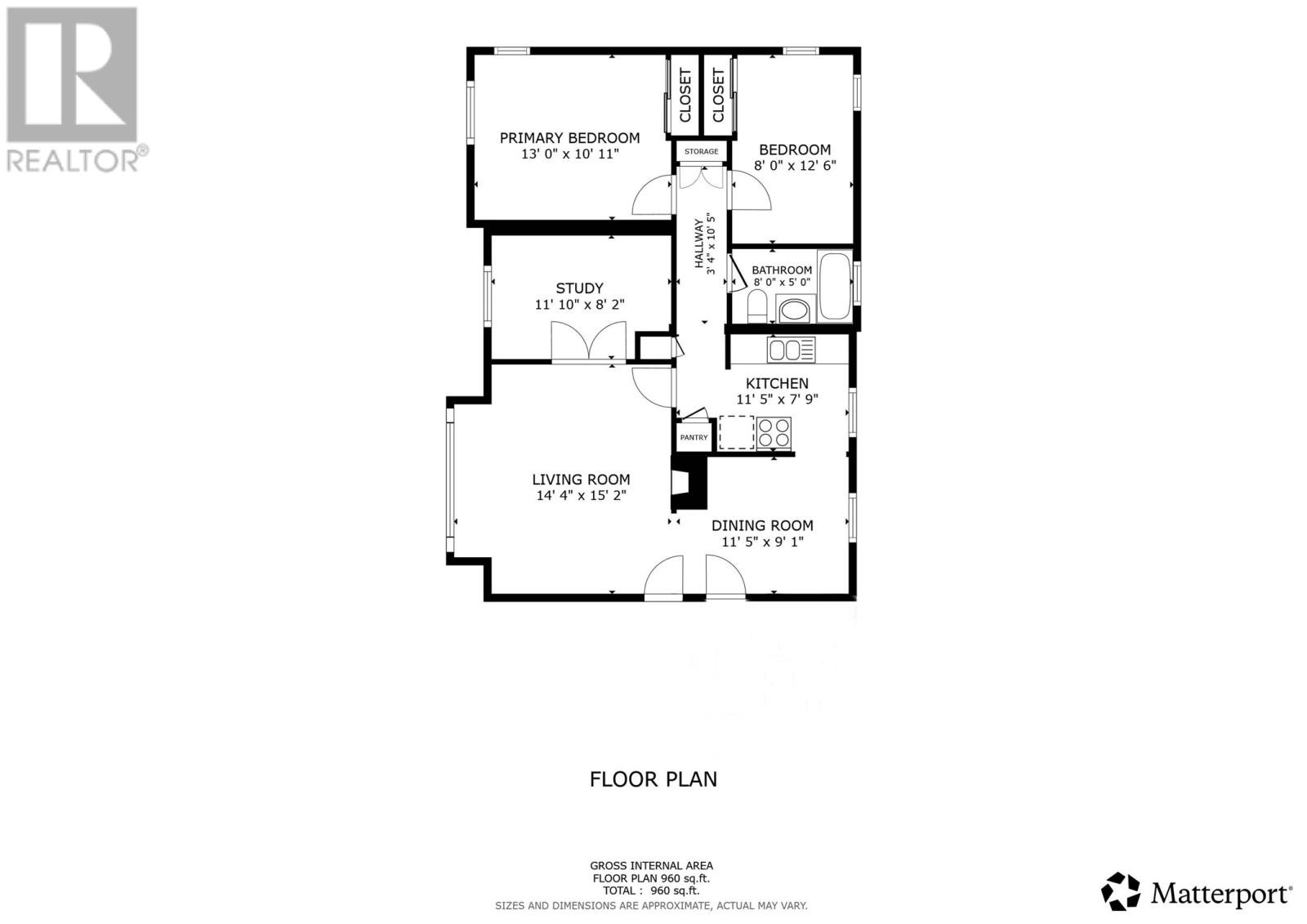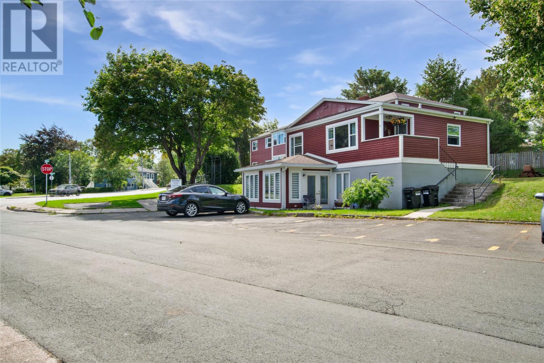90 Allandale Place Unit#1 St. John's, Newfoundland & Labrador A1B 2W7
$229,900Maintenance,
$675 Monthly
Maintenance,
$675 MonthlyLocated in a highly desirable location, overlooking Churchill Park, this 3-bedroom condominium offers an affordable option for those looking to live in the heart of the Golden Triangle! Strategically positioned in the southwest corner, with over sized windows allowing for an abundance of natural light. This main floor unit, finished with mostly hardwood floors, features a large living room with cozy propane fireplace (currently not connected to propane) with French doors opening to the den/study (Third bedroom), adjoining dining room overlooking the private treed lined rear garden, leading to the kitchen. Two additional well-proportioned bedrooms and main 4-piece bath. The rear door leads to the basement with dedicated storage unit & building owned and maintained laundry facilities. Dedicated parking space and comfortable hot water radiation heat (heating and domestic hot water included in condo fee). This well-managed condominium corporation takes pride in building maintenance. Ideal location on the doorsteps of Churchill Square and amenities, short walk to Memorial University, Health Sciences Centre and Confederation Building! Won’t last long, don’t wait! Offers will not be conveyed until Tuesday, September 16th at 12:00 PM (noon), and should remain open for acceptance until 5:00 PM on the same day. (id:55727)
Property Details
| MLS® Number | 1290147 |
| Property Type | Single Family |
| Amenities Near By | Recreation, Shopping |
Building
| Bathroom Total | 1 |
| Bedrooms Above Ground | 3 |
| Bedrooms Total | 3 |
| Constructed Date | 1950 |
| Exterior Finish | Other |
| Flooring Type | Hardwood, Mixed Flooring |
| Foundation Type | Concrete |
| Heating Type | Hot Water Radiator Heat |
| Size Interior | 960 Ft2 |
| Utility Water | Municipal Water |
Land
| Access Type | Year-round Access |
| Acreage | No |
| Land Amenities | Recreation, Shopping |
| Landscape Features | Landscaped |
| Sewer | Municipal Sewage System |
| Size Irregular | Under 0.5 Acres |
| Size Total Text | Under 0.5 Acres|under 1/2 Acre |
| Zoning Description | Res. |
Rooms
| Level | Type | Length | Width | Dimensions |
|---|---|---|---|---|
| Main Level | Bath (# Pieces 1-6) | 4pc | ||
| Main Level | Bedroom | 8'0""X12'6"" | ||
| Main Level | Bedroom | 11'10""X8'2"" | ||
| Main Level | Bedroom | 13'0""X10'11"" | ||
| Main Level | Kitchen | 11'5""7'9"" | ||
| Main Level | Dining Room | 11'5""X9'1"" | ||
| Main Level | Living Room | 14'4""X15'2"" |
Contact Us
Contact us for more information

