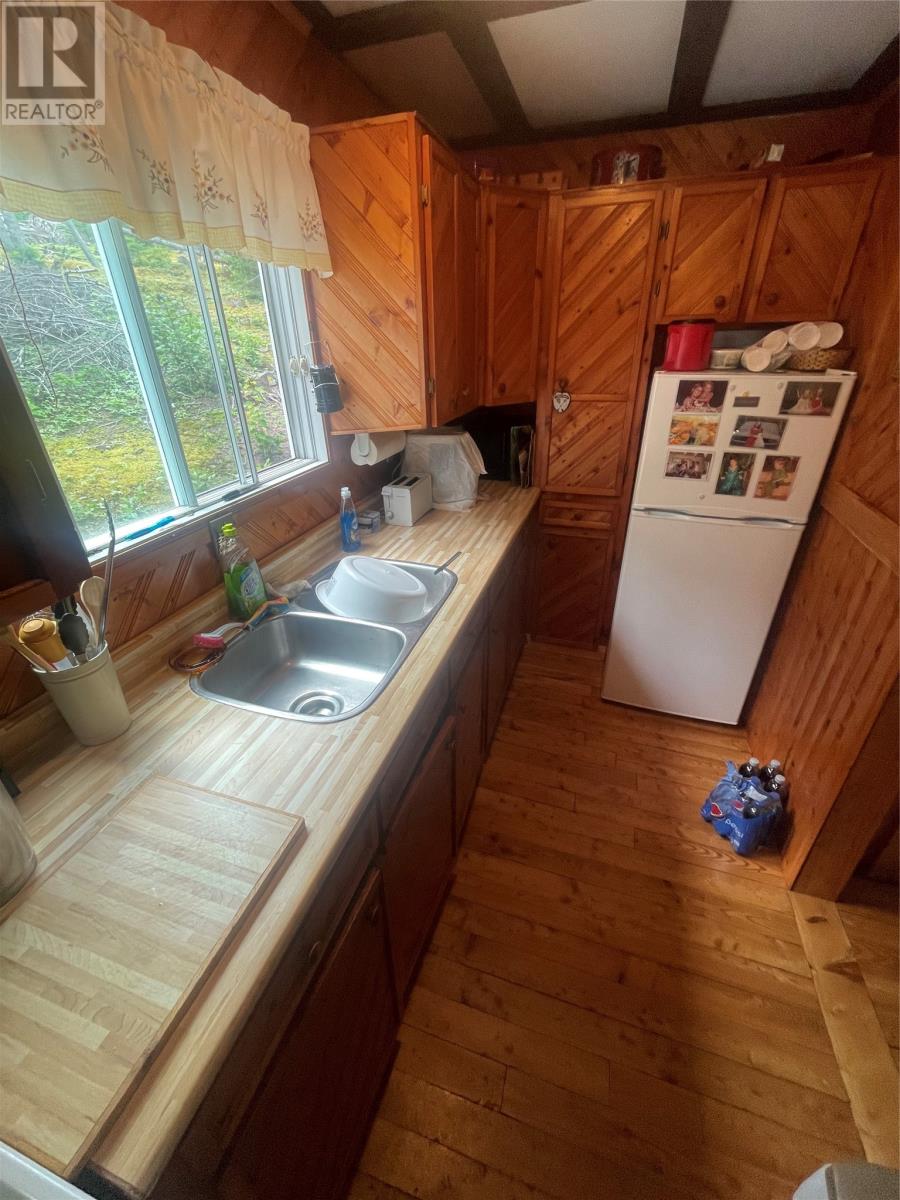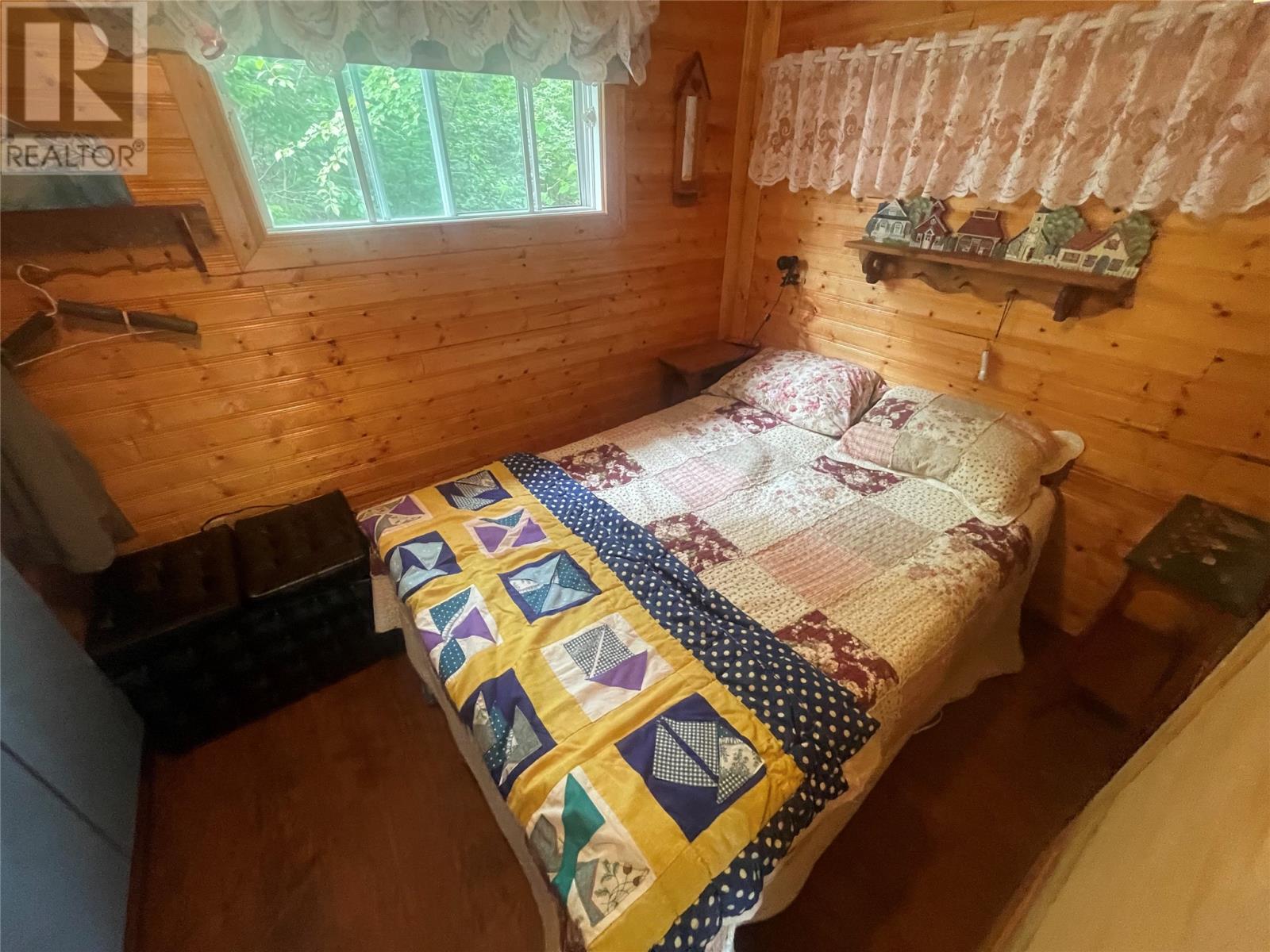9 Wintertickle Road Cottrell's Cove, Newfoundland & Labrador A0H 1I0
2 Bedroom
1 Bathroom
600 ft2
Bungalow
Fireplace
Baseboard Heaters
Acreage
$55,000
LOOKING TO CELEBRATE NATURE IN A PURE & SIMPLE SETTING? Look no further than 9 Wintertickle Rd. Nestled in a beautiful greenbelt setting and only seconds from the ocean this cabin has an open concept dining, living room space with juniper hardwood flooring throughout this section, kitchen area with ample pine cabinetry and half bath just of the main area, 2 bedrooms to catch the best cabin naps after your long day enjoying the fresh air and sunshine lounging on your front deck. Dont let this weekend getaway pass you by! (id:55727)
Property Details
| MLS® Number | 1280531 |
| Property Type | Recreational |
| Amenities Near By | Highway |
| Storage Type | Storage Shed |
Building
| Bathroom Total | 1 |
| Bedrooms Above Ground | 2 |
| Bedrooms Total | 2 |
| Appliances | Refrigerator, Stove |
| Architectural Style | Bungalow |
| Constructed Date | 1997 |
| Construction Style Attachment | Detached |
| Exterior Finish | Wood |
| Fireplace Fuel | Wood |
| Fireplace Present | Yes |
| Fireplace Type | Woodstove |
| Flooring Type | Carpeted, Hardwood, Laminate, Other |
| Half Bath Total | 1 |
| Heating Fuel | Electric, Wood |
| Heating Type | Baseboard Heaters |
| Stories Total | 1 |
| Size Interior | 600 Ft2 |
| Type | Recreational |
| Utility Water | None |
Land
| Acreage | Yes |
| Land Amenities | Highway |
| Sewer | Septic Tank |
| Size Irregular | 148'x295'x148'x295' |
| Size Total Text | 148'x295'x148'x295'|1 - 3 Acres |
| Zoning Description | Rec. |
Rooms
| Level | Type | Length | Width | Dimensions |
|---|---|---|---|---|
| Main Level | Bath (# Pieces 1-6) | 4.0 x 4.0 | ||
| Main Level | Bedroom | 6.7 x 10.8 | ||
| Main Level | Bedroom | 6.4 x 10.8 | ||
| Main Level | Kitchen | 5.7 x 10.0 | ||
| Main Level | Living Room/dining Room | 11.9 x 23.4 | ||
| Main Level | Foyer | 5.4 x 7.1 |
Contact Us
Contact us for more information






















