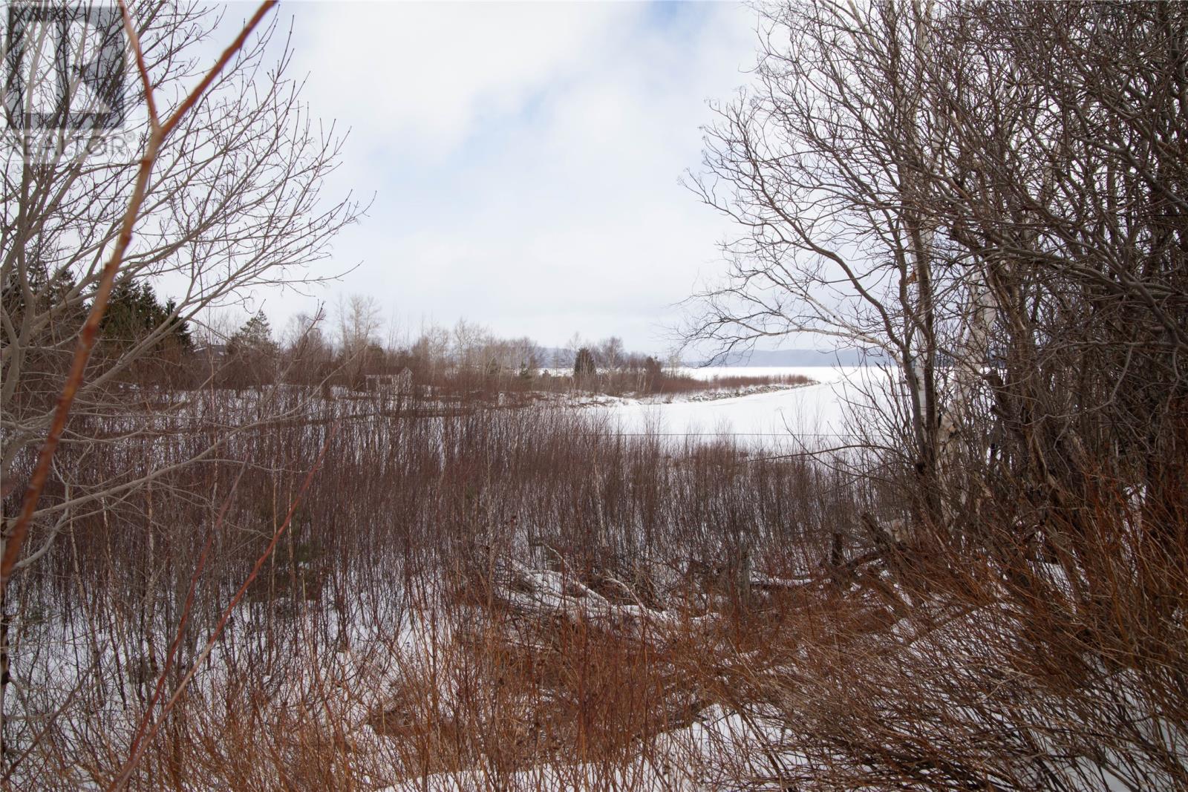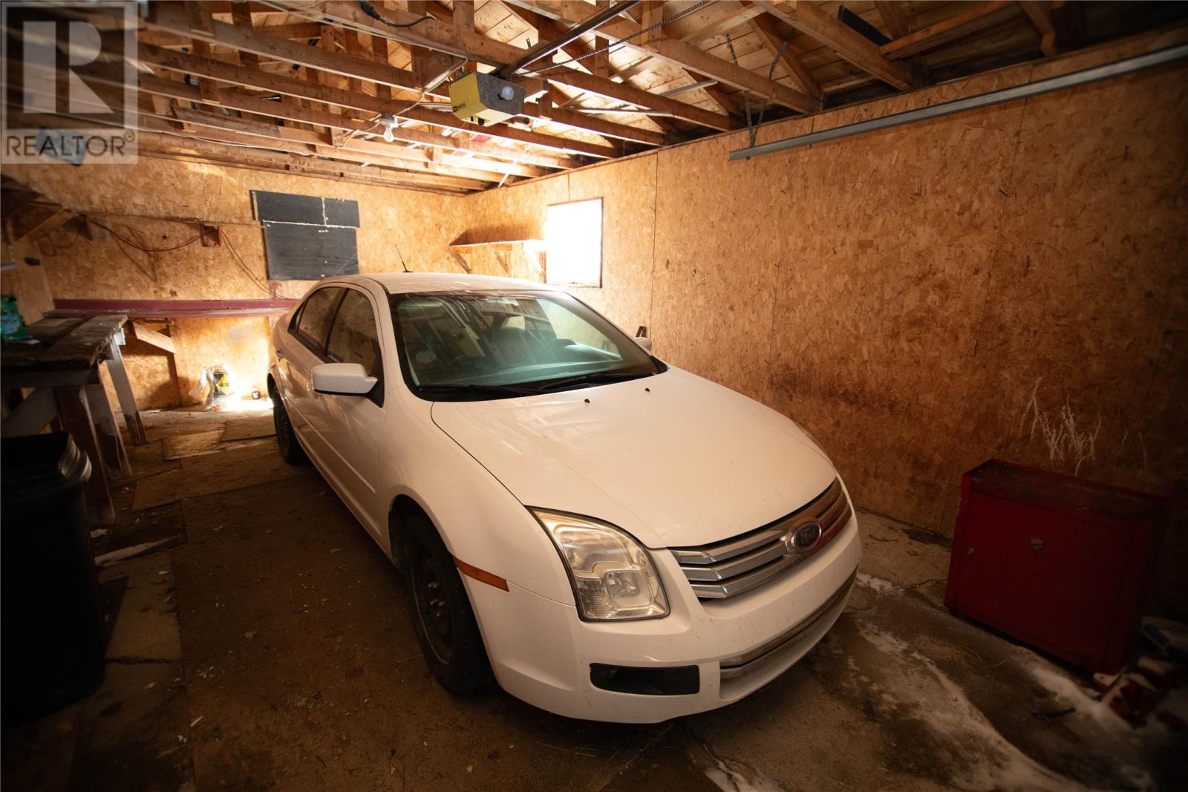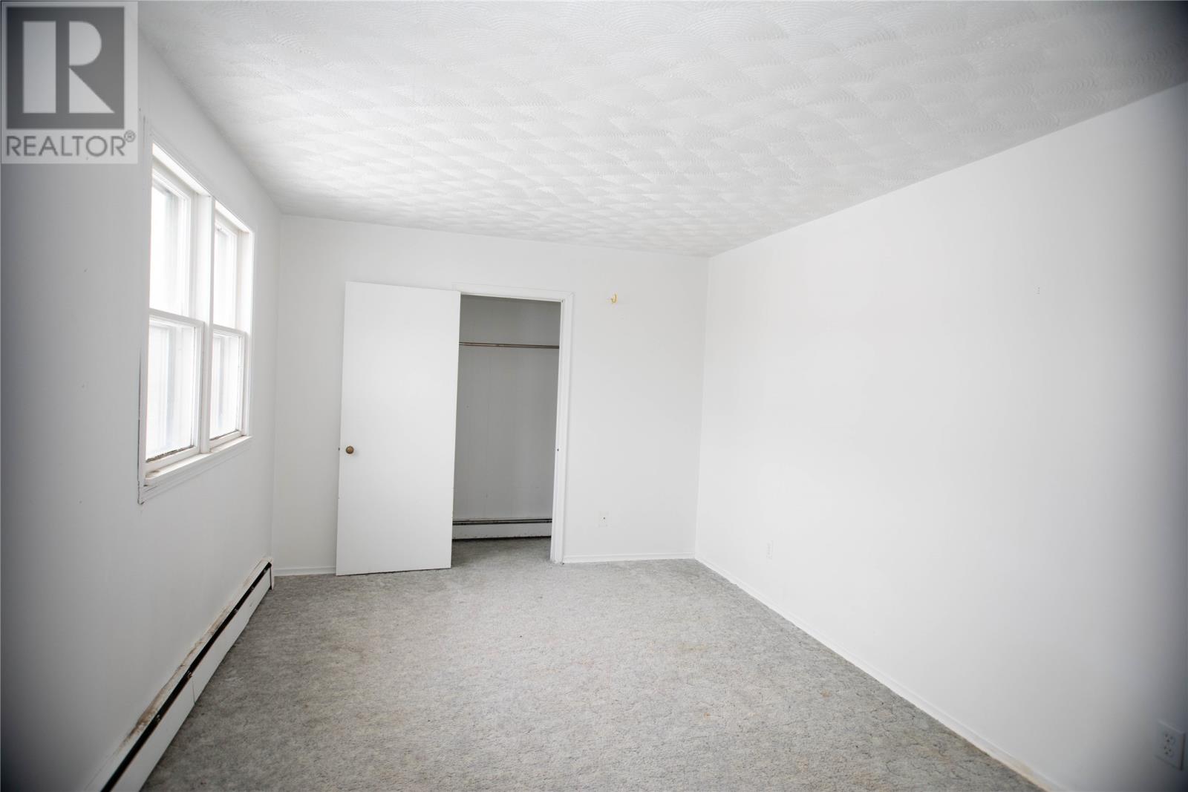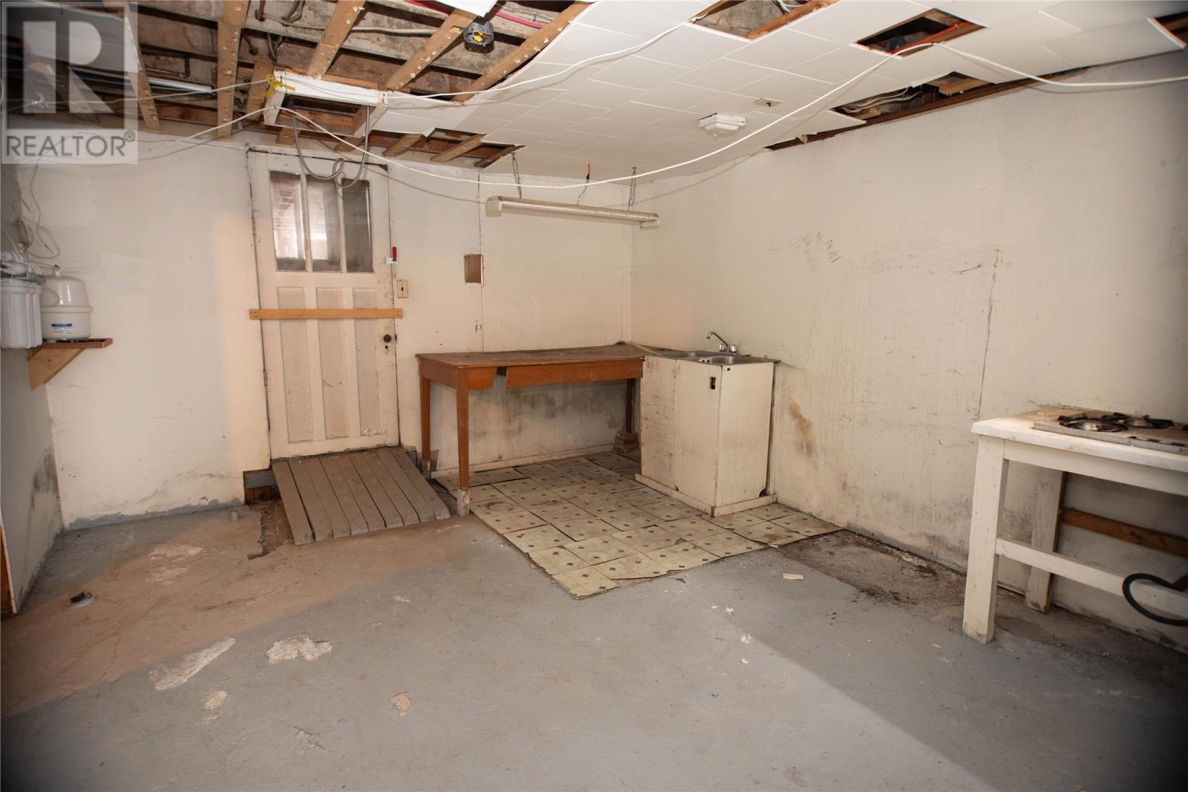4 Bedroom
2 Bathroom
1,400 ft2
Bungalow
Baseboard Heaters, Hot Water Radiator Heat
Landscaped
$119,000
Welcome to this ideally located 2-apartment home in the heart of Glovertown, offering incredible potential for investors, renovators, or those looking to create their dream property. Situated just steps away from the grocery store, school, marina, arena, walking trail, and recreation grounds, this property boasts unbeatable convenience and accessibility. With the possibility of converting the basement into a third apartment, the options for rental income are endless. The top two units each feature 2 spacious bedrooms, laundry rooms, and large, bright living areas perfect for relaxing or entertaining. While this home requires some TLC and upgrades, it presents a fantastic opportunity for a handyman or investor looking for a flip or income-generating property. The backyard provides a peaceful view of the marina, offering a tranquil retreat right at your doorstep. Whether you're looking for a renovation project or a solid addition to your real estate portfolio, this property in Glovertown is an exceptional find. Don’t miss out on this chance to make it your own! **Key Features:** - 2-bedroom, 1-bathroom apartments on the top two floors - Potential for a 3rd apartment in the basement - Prime location next to essential amenities - Large living rooms and convenient laundry rooms - Backyard views of the marina - Great opportunity for upgrades, flips, rental income or seasonal home, possibilities are endless. Contact an agent today for more information or to schedule a viewing! (id:55727)
Property Details
|
MLS® Number
|
1282700 |
|
Property Type
|
Single Family |
|
Amenities Near By
|
Recreation, Shopping |
|
Equipment Type
|
None |
|
Rental Equipment Type
|
None |
Building
|
Bathroom Total
|
2 |
|
Bedrooms Total
|
4 |
|
Appliances
|
Refrigerator, Stove |
|
Architectural Style
|
Bungalow |
|
Constructed Date
|
1960 |
|
Exterior Finish
|
Other |
|
Flooring Type
|
Mixed Flooring |
|
Heating Type
|
Baseboard Heaters, Hot Water Radiator Heat |
|
Stories Total
|
1 |
|
Size Interior
|
1,400 Ft2 |
|
Type
|
Two Apartment House |
|
Utility Water
|
Municipal Water |
Parking
|
Attached Garage
|
|
|
Detached Garage
|
|
|
Garage
|
1 |
Land
|
Access Type
|
Year-round Access |
|
Acreage
|
No |
|
Land Amenities
|
Recreation, Shopping |
|
Landscape Features
|
Landscaped |
|
Sewer
|
Municipal Sewage System |
|
Size Irregular
|
44.1m Frontage |
|
Size Total Text
|
44.1m Frontage|under 1/2 Acre |
|
Zoning Description
|
Res |
Rooms
| Level |
Type |
Length |
Width |
Dimensions |
|
Main Level |
Not Known |
|
|
4.1x8.2 |
|
Main Level |
Not Known |
|
|
4.11x6.11 |
|
Main Level |
Porch |
|
|
4.5x4.3 |
|
Main Level |
Porch |
|
|
4.6x7 |
|
Main Level |
Bath (# Pieces 1-6) |
|
|
5x7.6 |
|
Main Level |
Bath (# Pieces 1-6) |
|
|
7.4x5.11 |
|
Main Level |
Not Known |
|
|
9.11x13 |
|
Main Level |
Not Known |
|
|
15.10x10.2 |
|
Main Level |
Not Known |
|
|
8.6x13 |
|
Main Level |
Not Known |
|
|
15.5x10.2 |
|
Main Level |
Not Known |
|
|
14x14 |
|
Main Level |
Not Known |
|
|
14.4x14 |
|
Main Level |
Not Known |
|
|
10.8x12 |
|
Main Level |
Not Known |
|
|
11.10x10.4 |



























