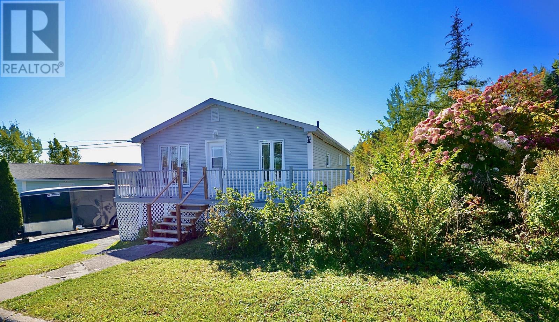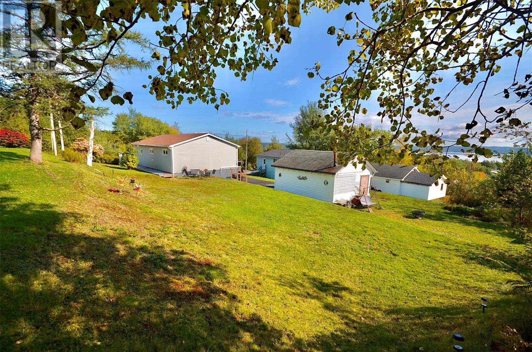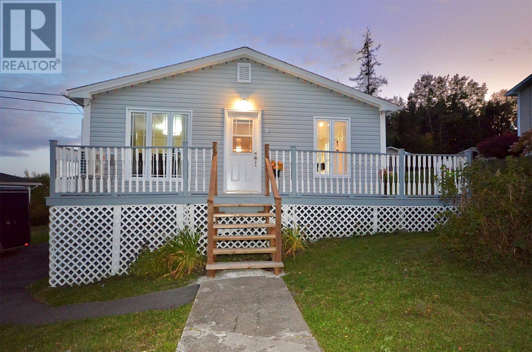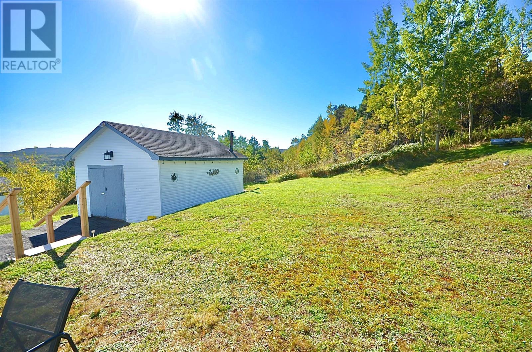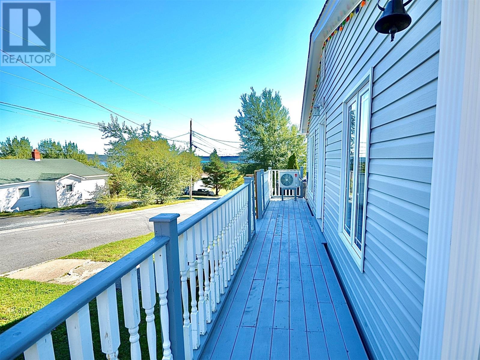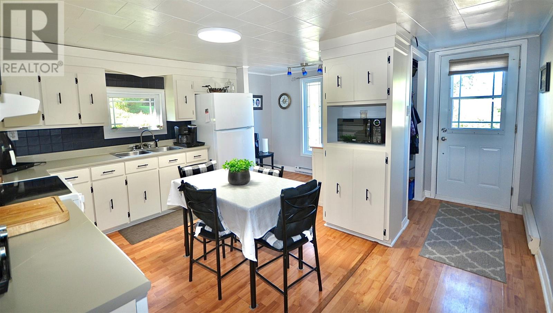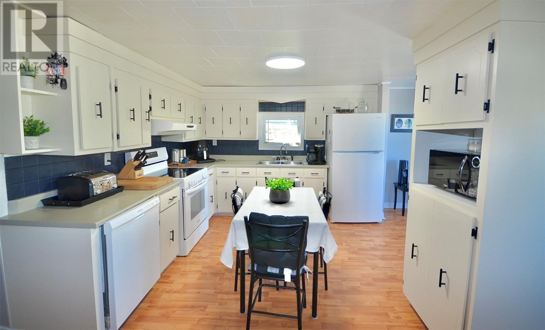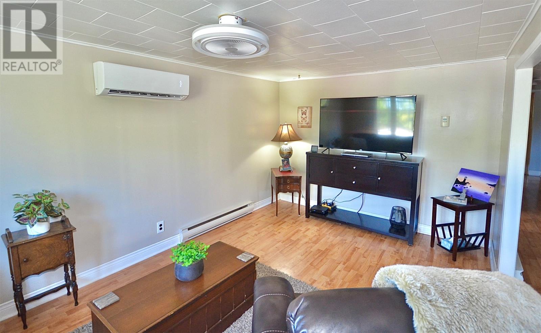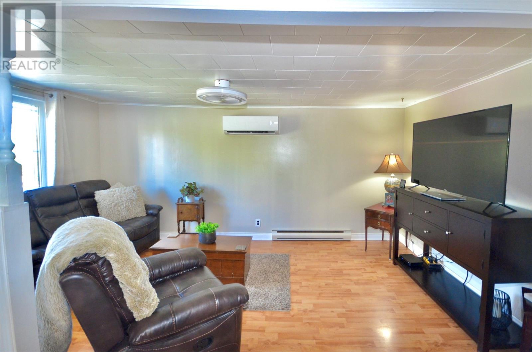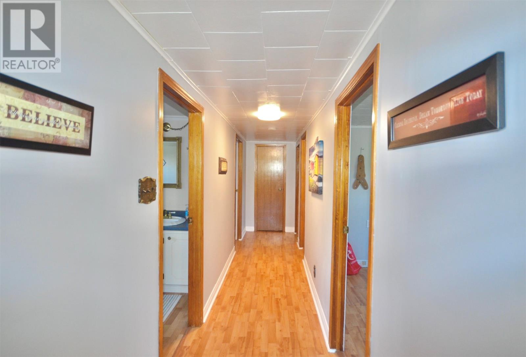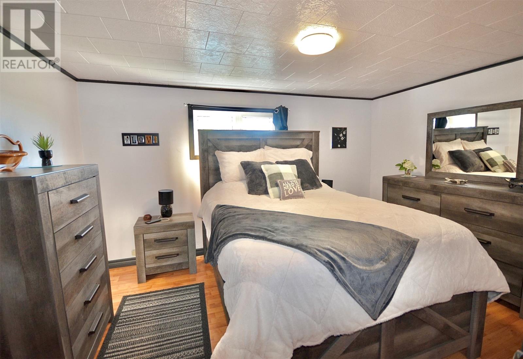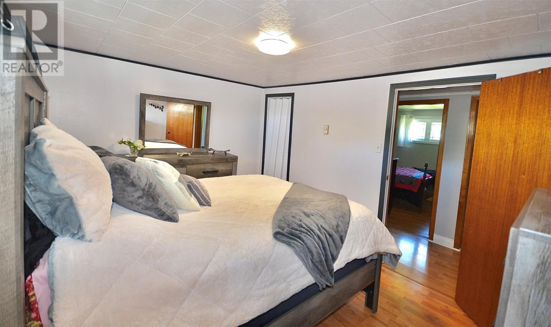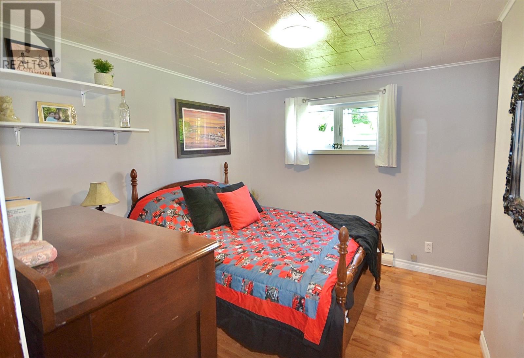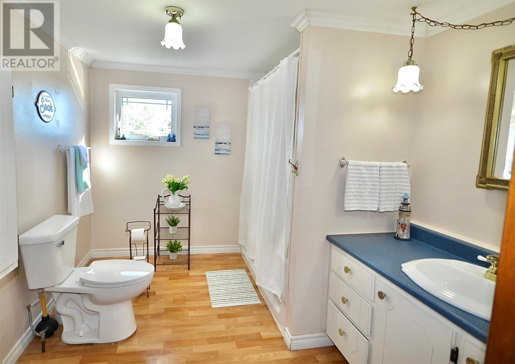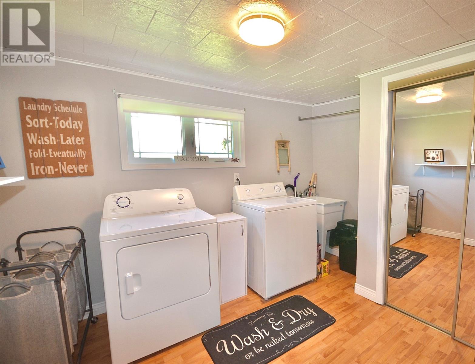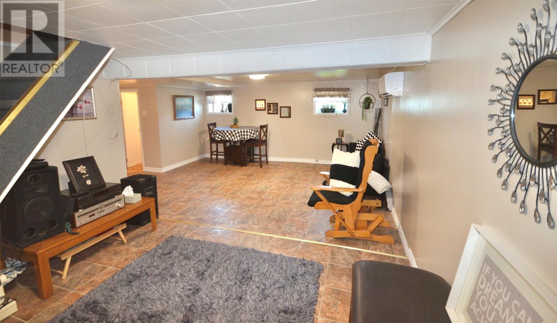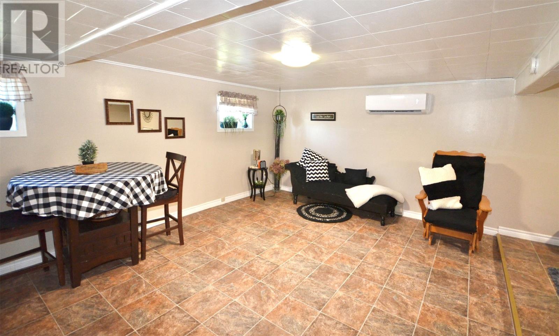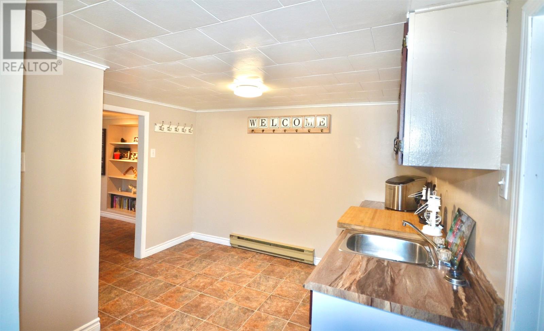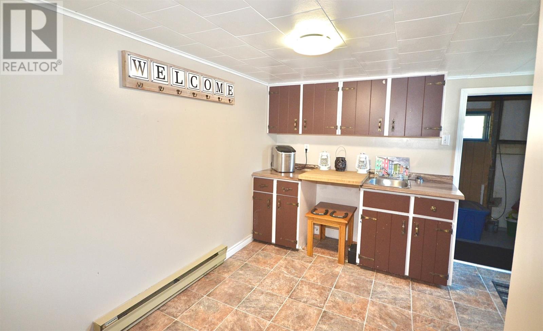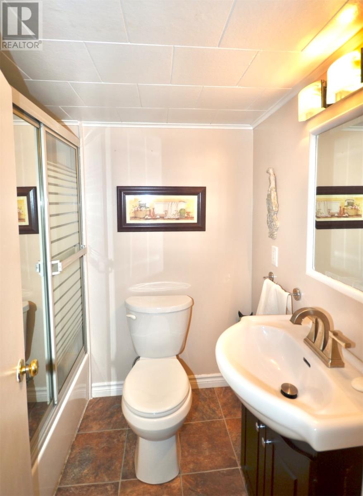9 Pleasant Street Clarenville, Newfoundland & Labrador A5A 1V6
$187,500
GREAT VALUE HERE! Walk in ready home, all at an affordable price plus new shingles & eves trough will be installed prior to closing! This home has tons to offer from the amazing yard, detached garage (20' x 16'), backyard access & easy trailway access just down the street. Upon entering #9 Pleasant Street you are met with a freshly painted interior and a newly updated kitchen with 3 new appliances. The remaining layout consists of 2 nice sized bedrooms, a large full bathroom, popular main floor laundry room and the living room. The basement is mostly developed with a rec room, family room, full bathroom and a kitchen setup that with very little effort could be converted into a lovely in-law-suite. A few other very important items to mention are the new dryer, new hot water heater and the big addition of a mini split on each level. The place also offers loads of storage options inside & out! Based on the price this listing won't be around long! (id:55727)
Property Details
| MLS® Number | 1282060 |
| Property Type | Single Family |
| Equipment Type | None |
| Rental Equipment Type | None |
Building
| Bathroom Total | 2 |
| Bedrooms Above Ground | 2 |
| Bedrooms Total | 2 |
| Appliances | Dishwasher, Refrigerator, Stove, Washer, Dryer |
| Architectural Style | Bungalow |
| Constructed Date | 1955 |
| Construction Style Attachment | Detached |
| Exterior Finish | Vinyl Siding |
| Flooring Type | Mixed Flooring |
| Foundation Type | Block |
| Heating Fuel | Electric |
| Heating Type | Baseboard Heaters |
| Stories Total | 1 |
| Size Interior | 1,900 Ft2 |
| Type | House |
| Utility Water | Municipal Water |
Parking
| Detached Garage |
Land
| Access Type | Year-round Access |
| Acreage | No |
| Landscape Features | Landscaped |
| Sewer | Municipal Sewage System |
| Size Irregular | 76' X 129' X 65' X 130' |
| Size Total Text | 76' X 129' X 65' X 130'|under 1/2 Acre |
| Zoning Description | Res |
Rooms
| Level | Type | Length | Width | Dimensions |
|---|---|---|---|---|
| Basement | Utility Room | 6.5 x 12.5 | ||
| Basement | Porch | 3 x 5 | ||
| Basement | Kitchen | 8.6 x 10.2 | ||
| Basement | Bath (# Pieces 1-6) | 5 x 6.4 | ||
| Basement | Recreation Room | 12 x 19 | ||
| Basement | Family Room | 10.6 x 11 | ||
| Main Level | Laundry Room | 9.8 x 10.6 | ||
| Main Level | Bath (# Pieces 1-6) | 8.4 x 10 | ||
| Main Level | Bedroom | 9.4 x 9.10 | ||
| Main Level | Primary Bedroom | 10 x 13 | ||
| Main Level | Living Room | 16 x 10 | ||
| Main Level | Not Known | 15 x 10.3 | ||
| Main Level | Foyer | 6.5 x 3.8 |
Contact Us
Contact us for more information

