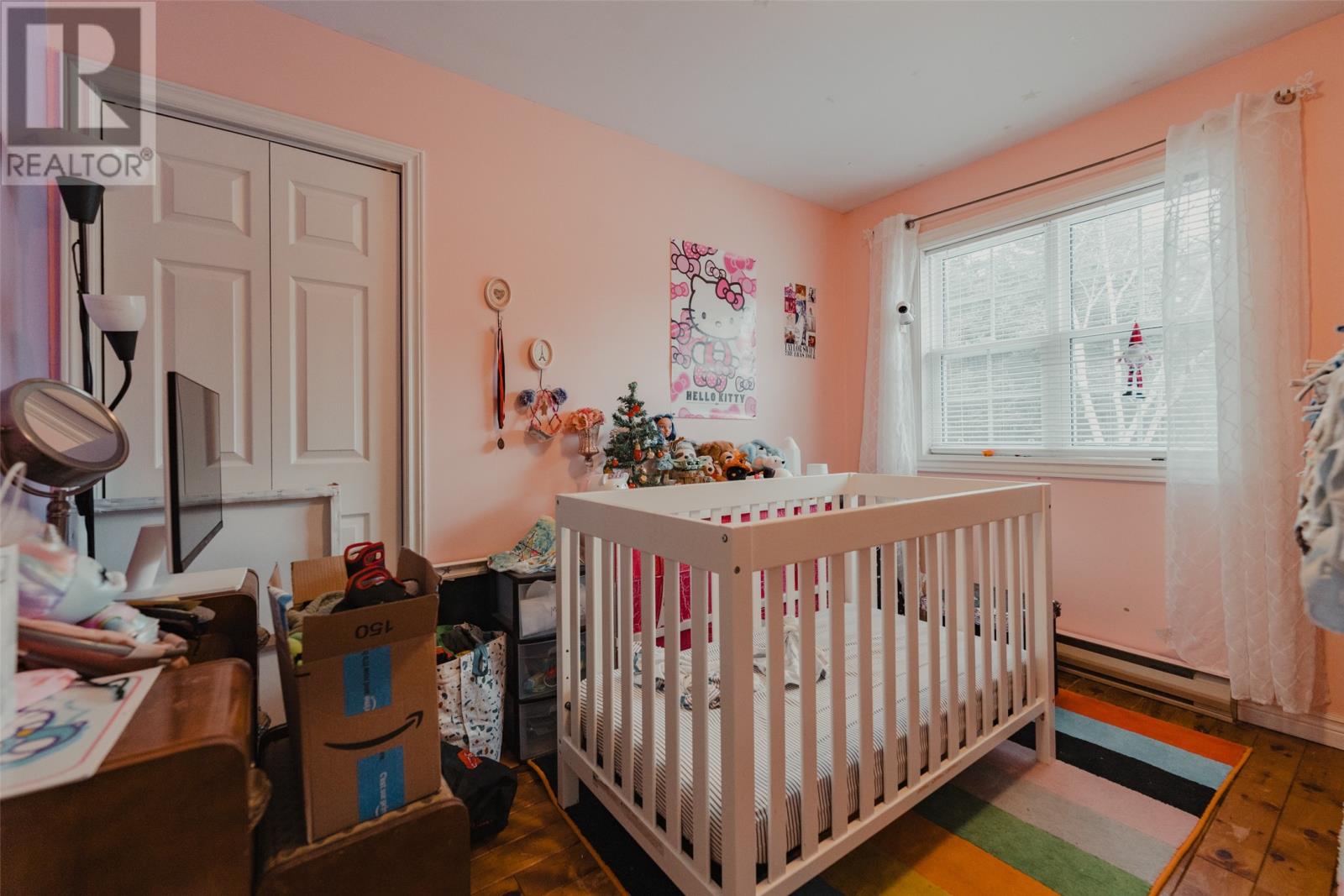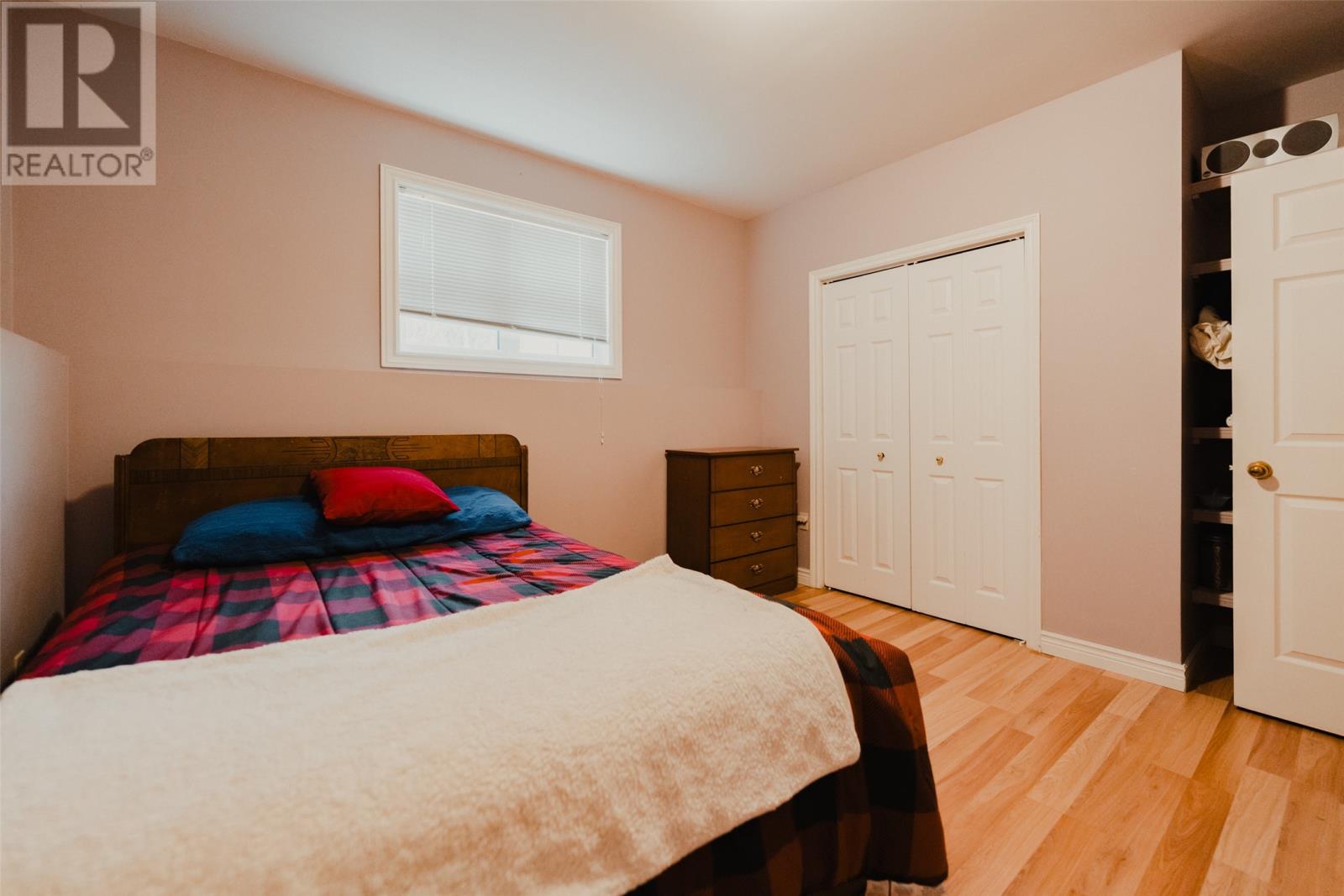4 Bedroom
2 Bathroom
2,609 ft2
Bungalow
Fireplace
Air Exchanger
Baseboard Heaters
$349,900
Welcome to 9 Piperstock Place – Your Charming Bungalow Retreat in the Heart of Torbay! Tucked away on a peaceful cul-de-sac, this warm and welcoming bungalow offers the perfect blend of comfort, space, and location. Set on an oversized, mature lot with tons of parking, you’re just a short walk to Holy Trinity Schools and minutes from shops, dining, and coastal trails. Step inside to a bright sunken living room with beautiful natural light — ideal for relaxing or entertaining. The timeless oak kitchen flows into a formal dining room, while a handy pantry/mudroom adds everyday convenience. Upstairs you’ll find three spacious bedrooms, including a generous primary suite, a full bathroom, and bonus storage space to keep things clutter-free. The fully developed lower level features a large rec room, a stylish full bath with a custom shower, a fourth bedroom, laundry, and a walk-out basement with a workshop, utility room, and cold cellar — perfect for hobbyists or extra storage! Outside, enjoy your private side patio, a handy shed, and a sprawling backyard perfect for summer BBQs and family fun. Close to schools, beaches, recreation, and everything that makes Torbay so desirable — this home truly has it all. Don’t miss your chance to own this move-in-ready gem. (id:55727)
Property Details
|
MLS® Number
|
1284046 |
|
Property Type
|
Single Family |
|
Amenities Near By
|
Recreation, Shopping |
|
Storage Type
|
Storage Shed |
Building
|
Bathroom Total
|
2 |
|
Bedrooms Above Ground
|
3 |
|
Bedrooms Below Ground
|
1 |
|
Bedrooms Total
|
4 |
|
Appliances
|
Cooktop, Dishwasher, Refrigerator, Microwave, Stove, Washer, Dryer |
|
Architectural Style
|
Bungalow |
|
Constructed Date
|
1988 |
|
Cooling Type
|
Air Exchanger |
|
Exterior Finish
|
Vinyl Siding |
|
Fireplace Present
|
Yes |
|
Flooring Type
|
Ceramic Tile, Hardwood, Laminate, Other |
|
Foundation Type
|
Poured Concrete |
|
Heating Fuel
|
Electric, Oil |
|
Heating Type
|
Baseboard Heaters |
|
Stories Total
|
1 |
|
Size Interior
|
2,609 Ft2 |
|
Type
|
House |
|
Utility Water
|
Drilled Well |
Land
|
Acreage
|
No |
|
Land Amenities
|
Recreation, Shopping |
|
Sewer
|
Septic Tank |
|
Size Irregular
|
0.46 Acres |
|
Size Total Text
|
0.46 Acres|under 1/2 Acre |
|
Zoning Description
|
Res. |
Rooms
| Level |
Type |
Length |
Width |
Dimensions |
|
Second Level |
Bath (# Pieces 1-6) |
|
|
4 PC |
|
Second Level |
Primary Bedroom |
|
|
11x14.2 |
|
Second Level |
Storage |
|
|
5x5.1 |
|
Second Level |
Bedroom |
|
|
10.11x10.3 |
|
Second Level |
Bedroom |
|
|
10.11x8.5 |
|
Lower Level |
Bedroom |
|
|
10.6x11.5 |
|
Lower Level |
Laundry Room |
|
|
11.2x5.2 |
|
Lower Level |
Recreation Room |
|
|
10.5x21 |
|
Main Level |
Living Room |
|
|
17.2x12.2 |
|
Main Level |
Dining Room |
|
|
10.10x11 |
|
Main Level |
Kitchen |
|
|
11x12 |





































