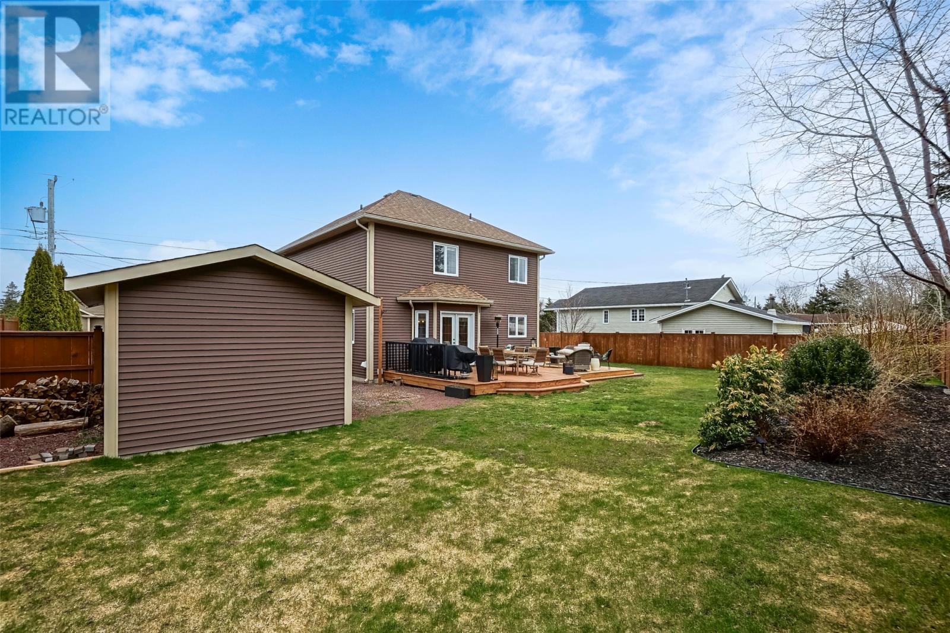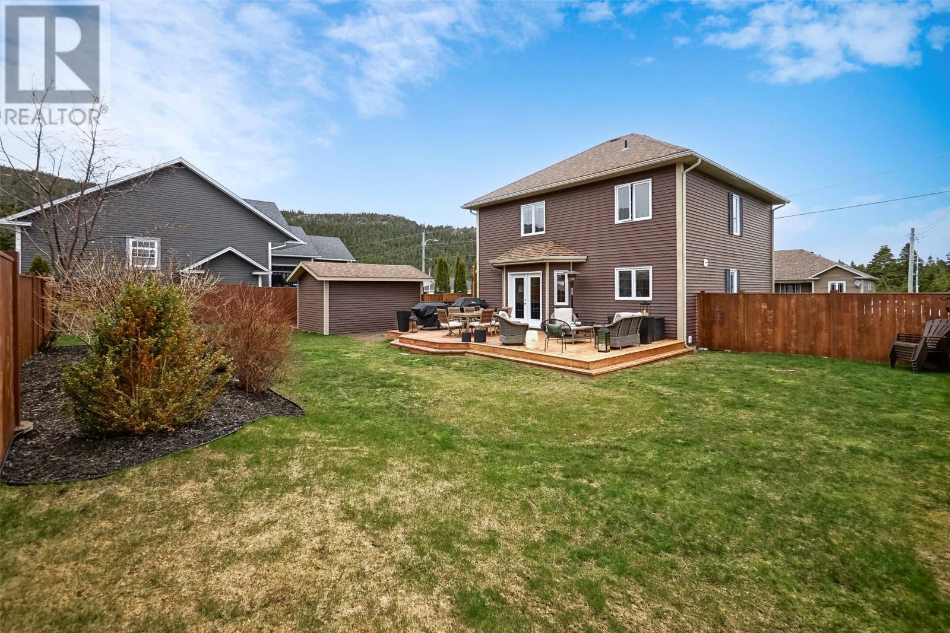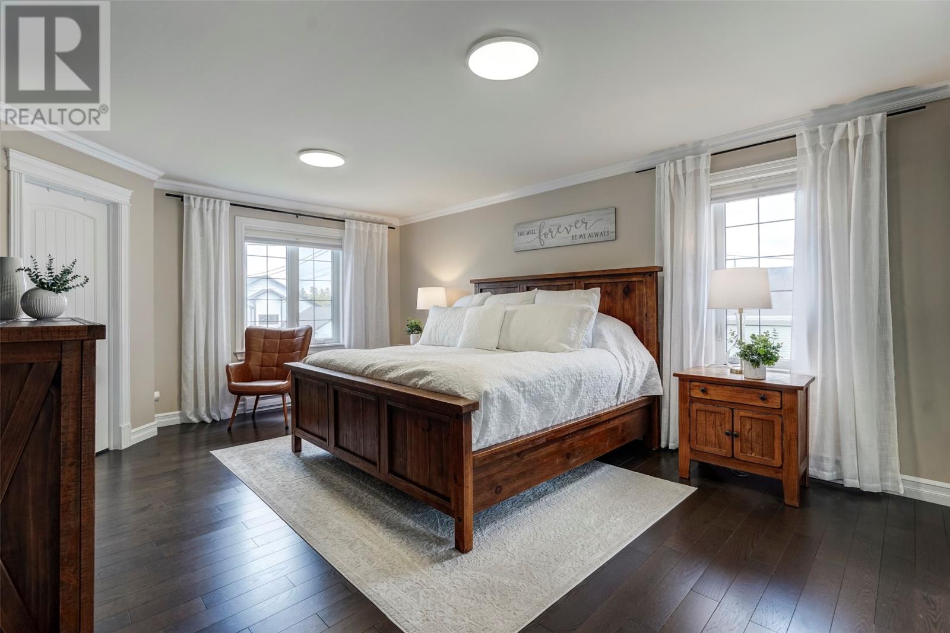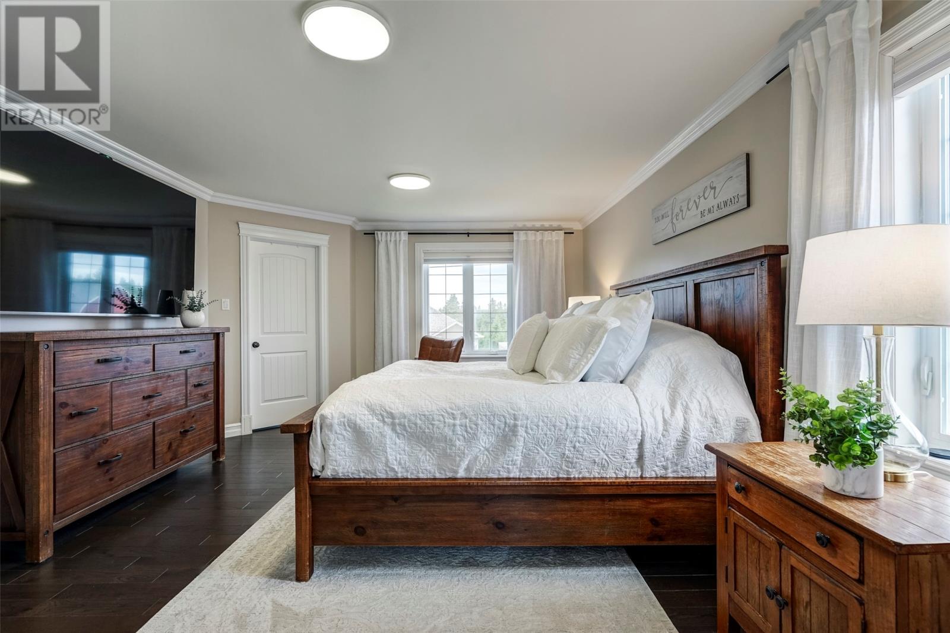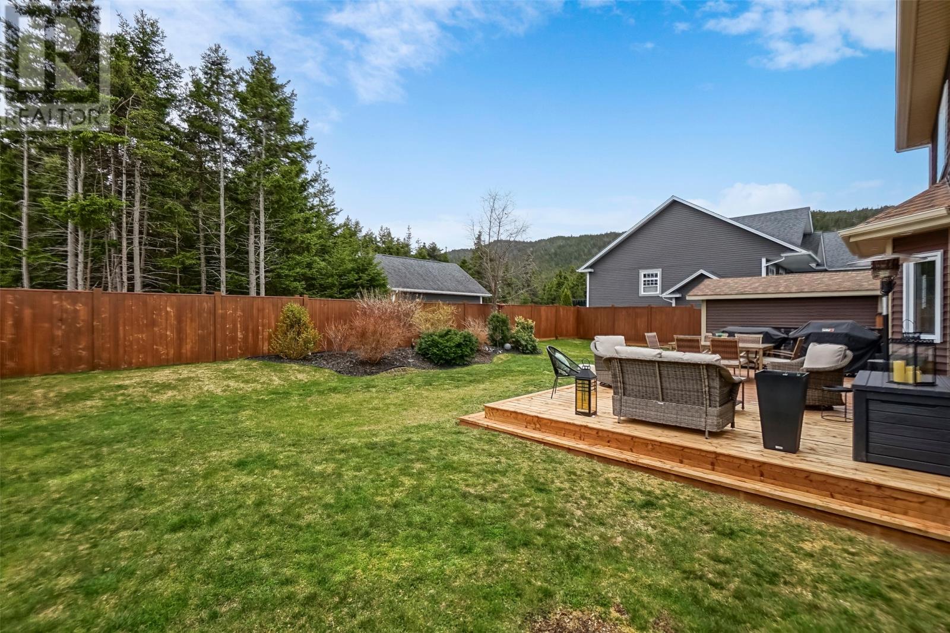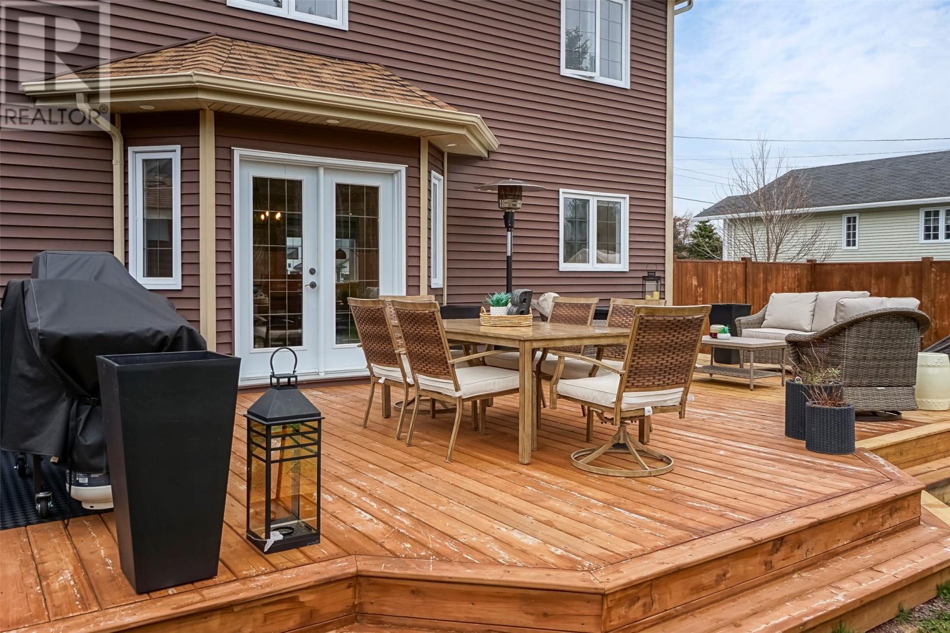3 Bedroom
3 Bathroom
1,650 ft2
2 Level
Air Exchanger
Landscaped
$529,900
Nestled in the peaceful community of Clarkes Beach, this extensively renovated 16-year-old home at 9 Motion Avenue offers comfort, style, and plenty of space for the whole family. Located on a beautifully landscaped lot, this property features both function and curb appeal with a double paved driveway, fenced backyard, and a detached 12' x 16' garage, perfect for additional storage or workshop space. Inside, the main floor welcomes you with a bright, modern kitchen, recently updated and ideal for any home chef. Enjoy casual meals in the cozy dining nook, or relax in the spacious living room, complete with a cultured stone fireplace—a perfect focal point and gathering place. Completing the main floor is a laundry room with washer and dryer included, as well as an updated two-piece bathroom. Upstairs, you'll find a thoughtfully designed layout with two generously sized spare bedrooms, a main bathroom, and a primary bedroom retreat featuring a walk-in closet and full ensuite complete with stand alone tub and corner shower. The home also boasts an attached 22' x 20' garage, providing ample room for vehicles, tools, and more. This property offers the best of small-town living while being just a short drive to all amenities. Whether you're looking to settle down or upgrade your current space, 9 Motion Avenue is a place you'll be proud to call home in a well established, family friendly community. (id:55727)
Property Details
|
MLS® Number
|
1284611 |
|
Property Type
|
Single Family |
Building
|
Bathroom Total
|
3 |
|
Bedrooms Above Ground
|
3 |
|
Bedrooms Total
|
3 |
|
Appliances
|
Dishwasher, Refrigerator, Stove, Washer, Dryer |
|
Architectural Style
|
2 Level |
|
Constructed Date
|
2009 |
|
Construction Style Attachment
|
Detached |
|
Cooling Type
|
Air Exchanger |
|
Exterior Finish
|
Vinyl Siding |
|
Flooring Type
|
Hardwood, Other |
|
Foundation Type
|
Concrete |
|
Half Bath Total
|
1 |
|
Heating Fuel
|
Electric |
|
Stories Total
|
2 |
|
Size Interior
|
1,650 Ft2 |
|
Type
|
House |
|
Utility Water
|
Municipal Water |
Parking
|
Attached Garage
|
|
|
Detached Garage
|
|
Land
|
Acreage
|
No |
|
Landscape Features
|
Landscaped |
|
Sewer
|
Municipal Sewage System |
|
Size Irregular
|
79' X 106' Approx |
|
Size Total Text
|
79' X 106' Approx |
|
Zoning Description
|
Res |
Rooms
| Level |
Type |
Length |
Width |
Dimensions |
|
Second Level |
Bath (# Pieces 1-6) |
|
|
3 pc |
|
Second Level |
Bedroom |
|
|
11.04 x 10.10 |
|
Second Level |
Bedroom |
|
|
10.01 X 14.05 |
|
Second Level |
Ensuite |
|
|
4pc-10.07X13.03 |
|
Second Level |
Primary Bedroom |
|
|
13.04 x 19 |
|
Main Level |
Bath (# Pieces 1-6) |
|
|
2 pc |
|
Main Level |
Foyer |
|
|
6.04 x 4.09 |
|
Main Level |
Kitchen |
|
|
10.01 x 10.05 |
|
Main Level |
Living Room |
|
|
13.05 X 17.11 |
|
Main Level |
Laundry Room |
|
|
5.00 X 5.10 |
|
Main Level |
Dining Room |
|
|
16.09 X 16.02 |



