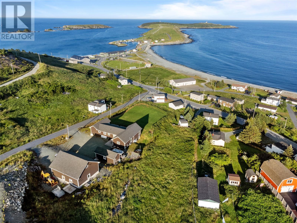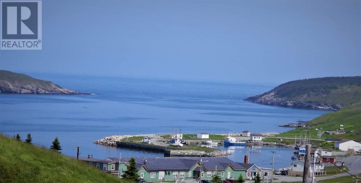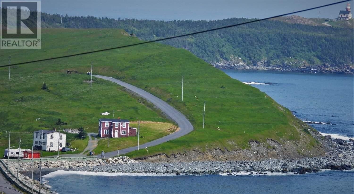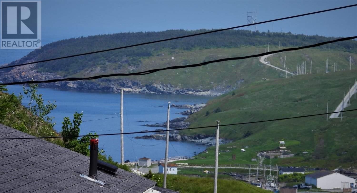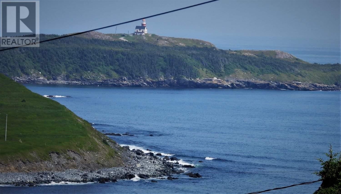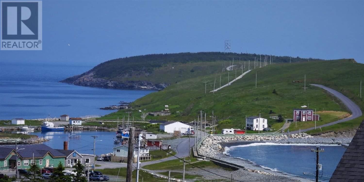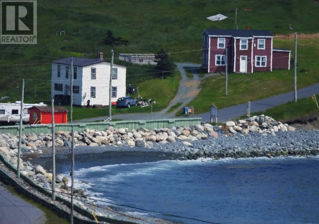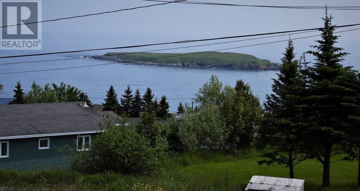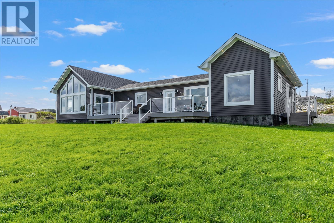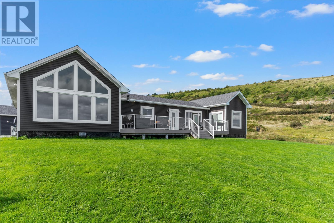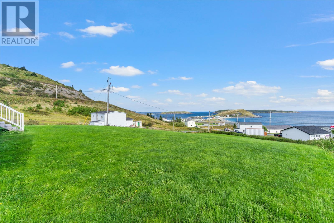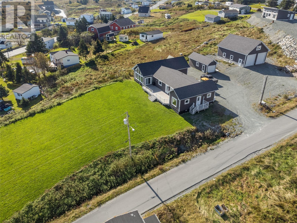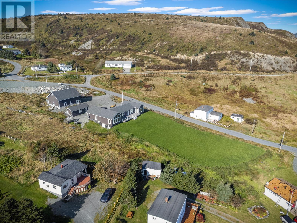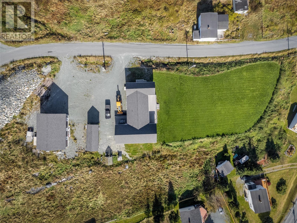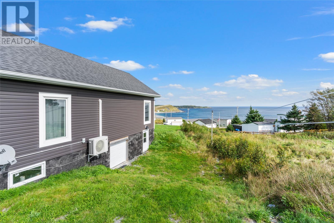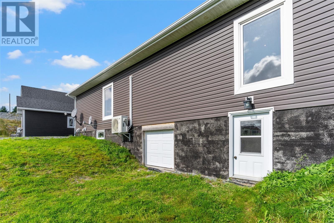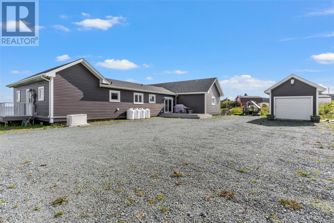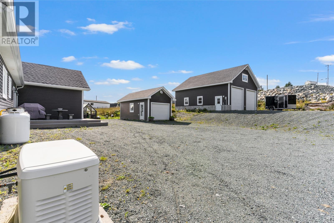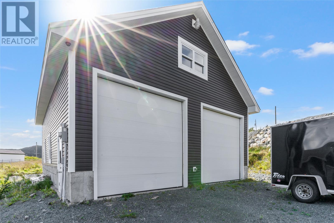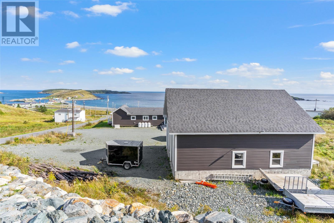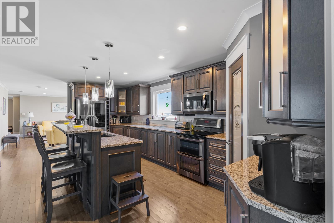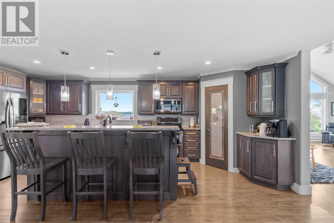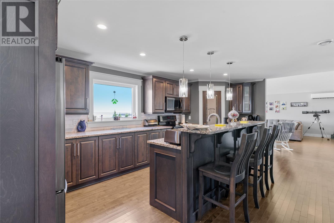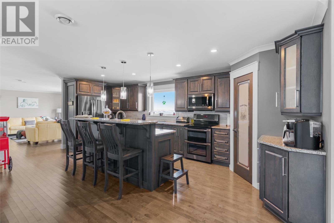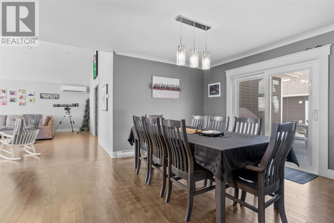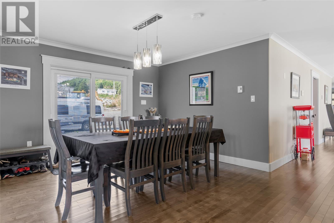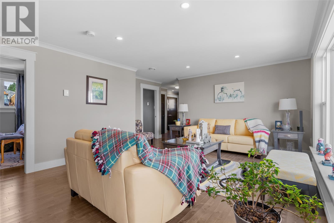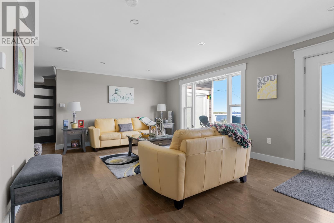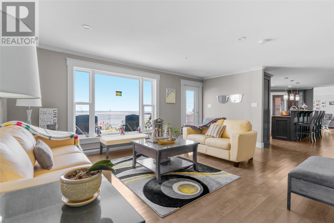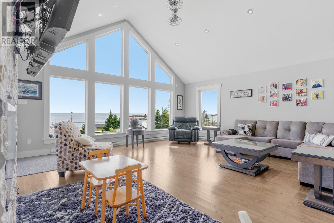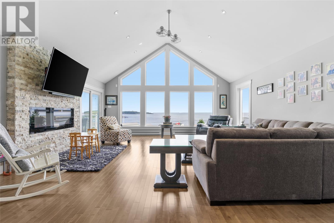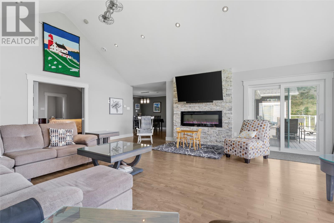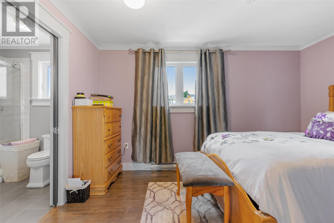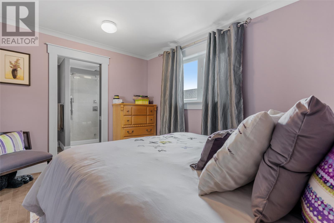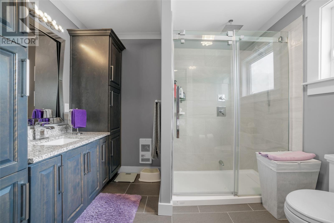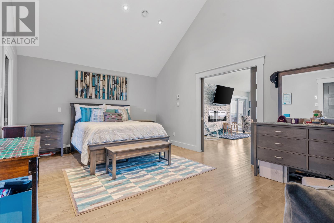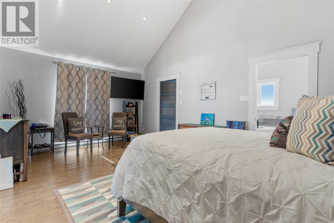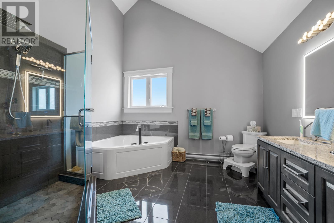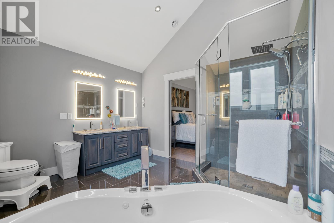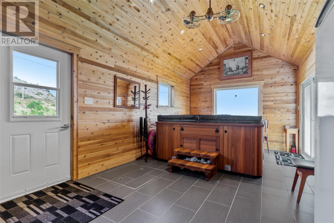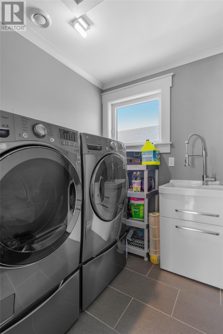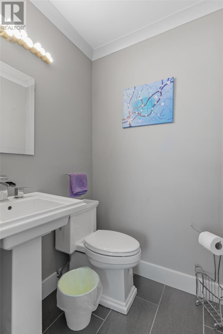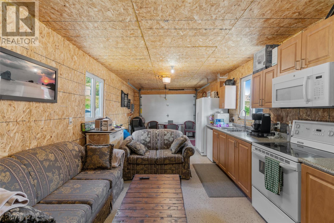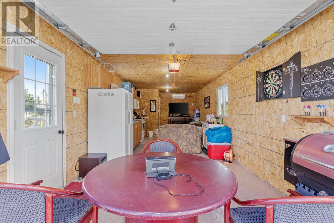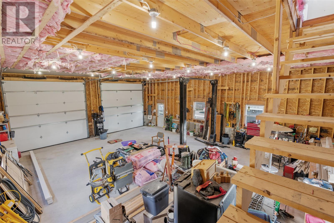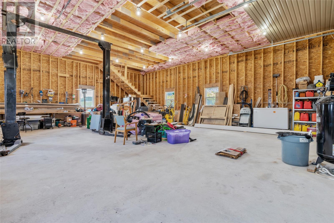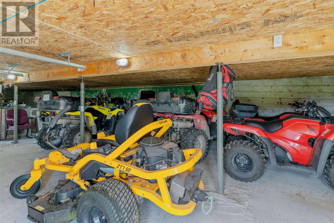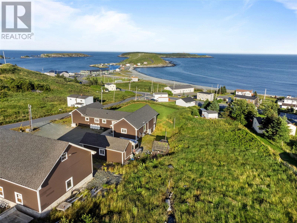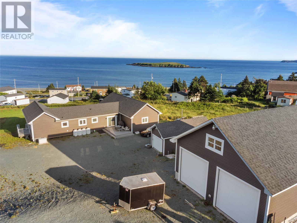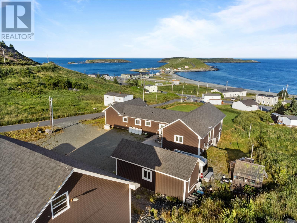9 Horse Nap Lane Ferryland, Newfoundland & Labrador A0A 2H0
$719,900
MAGNIFICENT MILLION DOLLAR OCEAN VIEW AND VIEW OF THE FERRYLAND LIGHT HOUSE FROM ALMOST EVERY ROOM. THE CUSTOM BUILT HOME COMES SECOND TO NONE WITH PRECISE ATTENTION TO DETAIL. SITTING ON APPROXIMATELY 1 ACRE OF LAND THIS HOME HAS ALL THE BELLS AND WHISTLE ON THE MAIN FLOOR. ENTER THROUGH THE FOYER AND YOU WILL FIND A STUNNING DINING ROOM WITH ACCESS TO REAR YARD/DECK AND KITCHEN AREA WITH GRANITE COUNTER TOPS, STUNNING KITCHEN CABINETRY WITH PANTRY AND CENTRE ISLAND AND A FABULOUS VIEW OF THE OCEAN. TO THE LEFT YOU WILL FIND A BRIGHT AND SPACIOUS FAMILY ROOM, SPARE BEDROOM WITH 3PC BATH AND THE CONVENIENT AND RELAXING SPA/HOT TUB ROOM WITH 1/2 BATH. TO THE RIGHT OF THE KITCHEN YOU WILL FIND THE MASSIVE GREAT ROOM/ENTERTAINING AREA WITH CATHEDRAL CEILINGS, MINI SPLIT AND ELECTRIC FIREPLACE AND A ENORMOUS MASTER BEDROOM WITH LARGE WALK IN CLOSET AND THE PERFECT ENSUITE. UNDERNEATH THE HOME IS A DRIVE IN GARAGE PERFECT FOR STORAGE! MAIN FLOOR LAUNDRY. OUTSIDE YOU WILL FIND NOT ONE BUT TWO LARGE DETACHED GARAGES BOTH WIRED AND HEATED. THE SMALLER (12X30) OF THE TWO IS THE PERFECT SETUP FOR A GUEST HOUSE AND THE LARGER (32X40)HAS A MAN CAVE IN THE LOFT! EVERY MANS DREAM TO STORE OUTDOOR TOYS AND VEHICLES. 8X10 GREENHOUSE. ADDED BONUS OF A GENERAC 22 KILLOWATT STANDBY GENERATOR WITH AUTOMATIC TRANSFER SWITCH POWERED BY THE PROPANE TANKS. (id:55727)
Property Details
| MLS® Number | 1289709 |
| Property Type | Single Family |
| Amenities Near By | Recreation |
| Equipment Type | None |
| Rental Equipment Type | None |
| Structure | Patio(s) |
| View Type | Ocean View, View |
Building
| Bathroom Total | 2 |
| Bedrooms Above Ground | 2 |
| Bedrooms Total | 2 |
| Appliances | Dishwasher, Refrigerator, See Remarks, Stove, Washer, Dryer |
| Architectural Style | Bungalow |
| Constructed Date | 2017 |
| Construction Style Attachment | Detached |
| Cooling Type | Air Exchanger |
| Exterior Finish | Vinyl Siding |
| Fireplace Present | Yes |
| Flooring Type | Hardwood, Marble, Ceramic |
| Foundation Type | Concrete |
| Heating Fuel | Electric, Propane |
| Heating Type | Heat Pump |
| Stories Total | 1 |
| Size Interior | 2,350 Ft2 |
| Type | House |
| Utility Water | Dug Well, Municipal Water |
Parking
| Detached Garage |
Land
| Acreage | No |
| Land Amenities | Recreation |
| Landscape Features | Landscaped |
| Sewer | Septic Tank |
| Size Irregular | 0.94 Acre |
| Size Total Text | 0.94 Acre|.5 - 9.99 Acres |
| Zoning Description | Res |
Rooms
| Level | Type | Length | Width | Dimensions |
|---|---|---|---|---|
| Main Level | Laundry Room | 6.2x5.2 | ||
| Main Level | Porch | 10.11x8.9 | ||
| Main Level | Dining Room | 11.6X9.4 | ||
| Main Level | Bedroom | 12.8X9.2 | ||
| Main Level | Bedroom | 19.5X11.9 | ||
| Main Level | Family Room/fireplace | 19.5X24.4 | ||
| Main Level | Living Room | 17.9x14.6 | ||
| Main Level | Kitchen | 20x14.8 |
Contact Us
Contact us for more information

