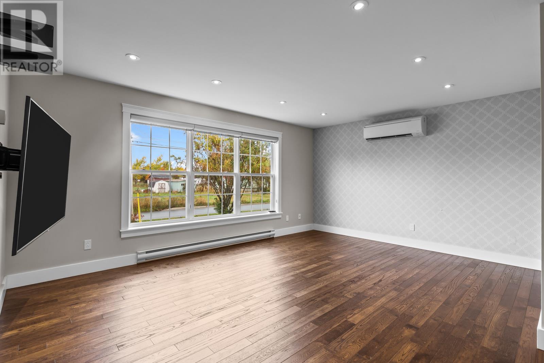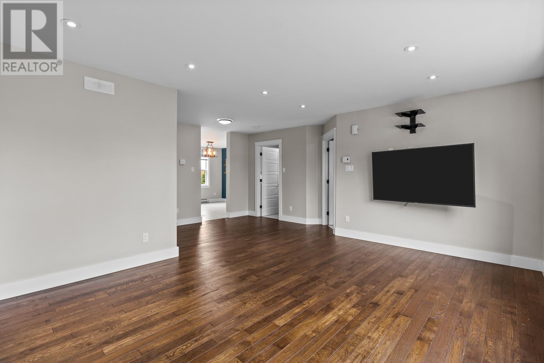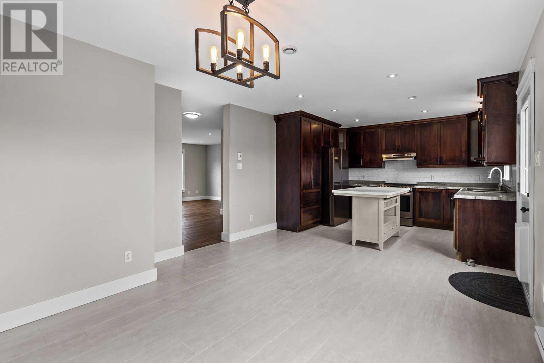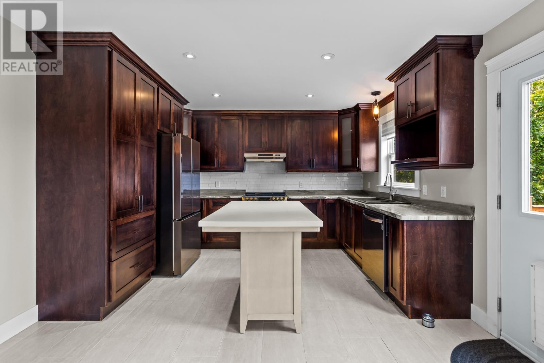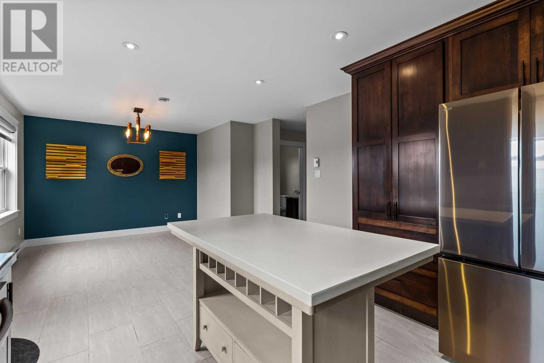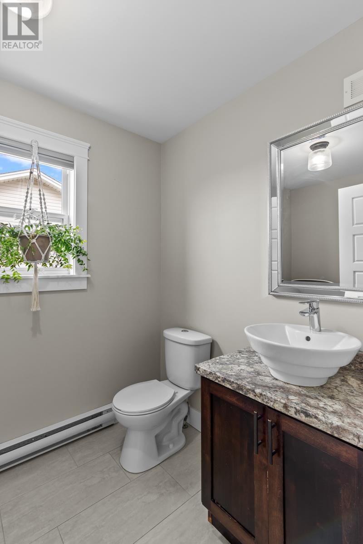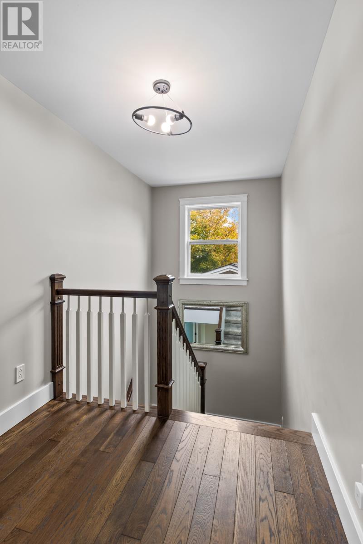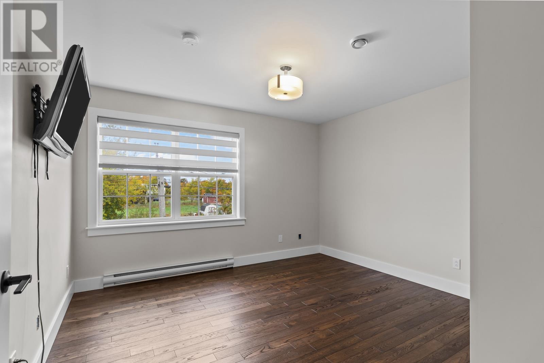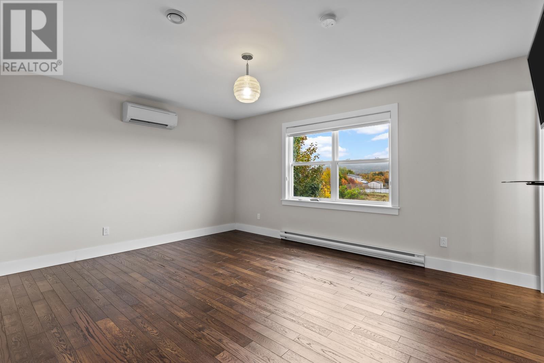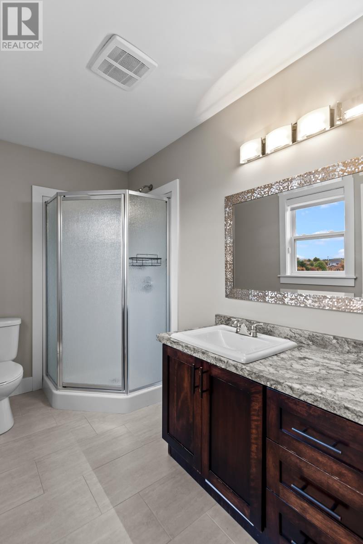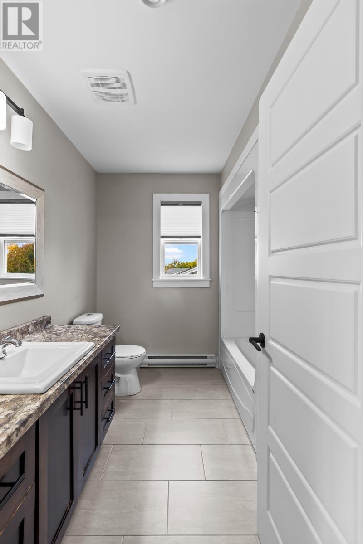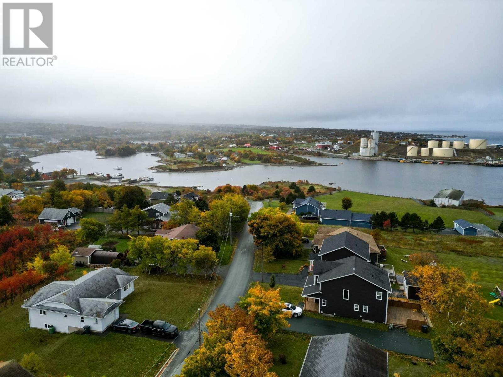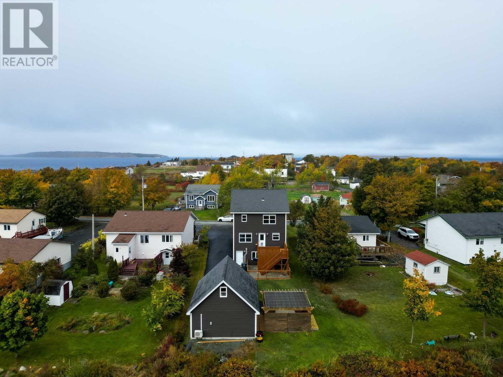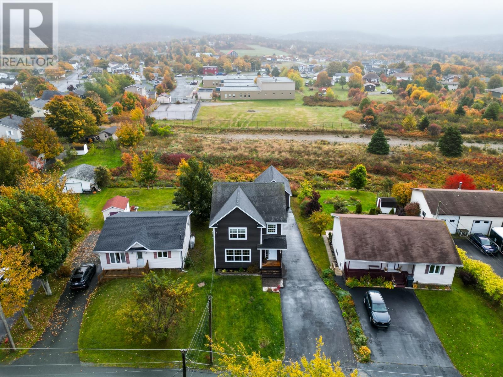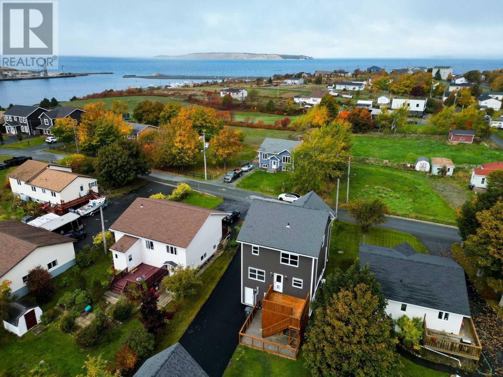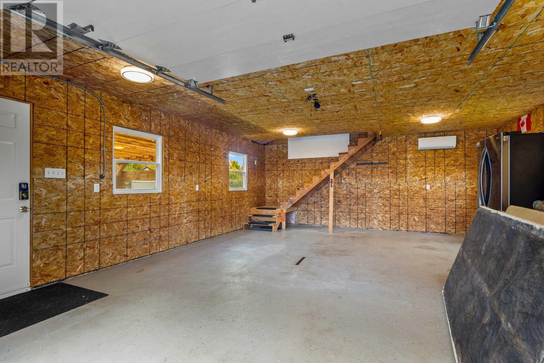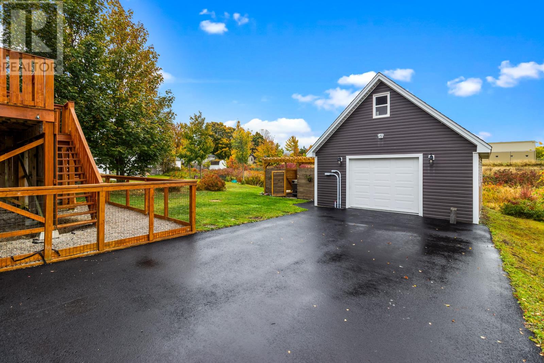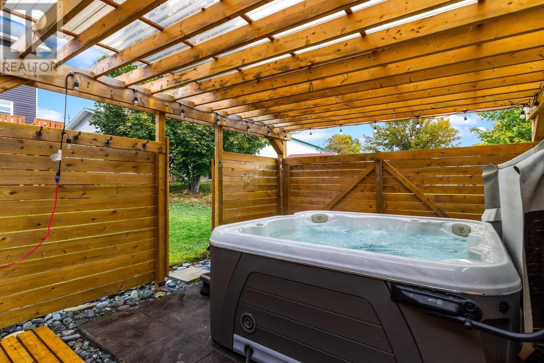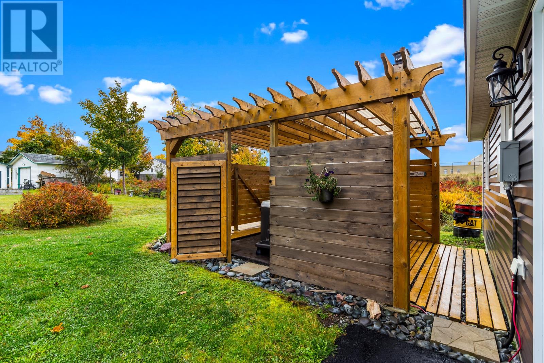9 Bairds Lane Conception Bay South, Newfoundland & Labrador A1W 4X4
$450,000
Visit REALTOR® website for additional information Discover this beautifully maintained three-bedroom, two-bathroom home nestled in a quiet, family-friendly neighborhood just minutes from schools, shopping, and all amenities. Step inside to a warm and inviting layout designed for comfortable living. The spacious kitchen and dining area flow seamlessly into a bright living room—perfect for family gatherings or entertaining guests. Upstairs, you’ll find three well-sized bedrooms and two bathrooms offering space and convenience for everyone. Enjoy year-round comfort with three mini splits—one on each level—providing efficient heating and cooling. The basement is framed in and ready to be developed into an apartment or a spacious family room. It features egress-compliant windows and its own entrance, offering excellent potential for additional living space or an income suite. Outside, unwind in your private covered hot tub area, an ideal spot to relax and enjoy every season. The 20' x 24' A-frame detached garage features its own mini split and a bright loft with two windows—perfect for a workshop, studio, or extra storage. A custom dog friendly fenced area adds even more appeal for pet lovers (id:55727)
Property Details
| MLS® Number | 1291971 |
| Property Type | Single Family |
| Amenities Near By | Recreation, Shopping |
| Equipment Type | None |
| Rental Equipment Type | None |
Building
| Bathroom Total | 3 |
| Bedrooms Above Ground | 3 |
| Bedrooms Total | 3 |
| Appliances | Dishwasher, Refrigerator, Stove |
| Architectural Style | 2 Level |
| Constructed Date | 2017 |
| Construction Style Attachment | Detached |
| Cooling Type | Air Exchanger |
| Exterior Finish | Vinyl Siding |
| Flooring Type | Hardwood, Marble, Ceramic |
| Half Bath Total | 1 |
| Heating Fuel | Electric |
| Heating Type | Baseboard Heaters, Heat Pump |
| Stories Total | 2 |
| Size Interior | 2,533 Ft2 |
| Type | House |
| Utility Water | Municipal Water |
Land
| Access Type | Year-round Access |
| Acreage | No |
| Land Amenities | Recreation, Shopping |
| Landscape Features | Landscaped |
| Sewer | Municipal Sewage System |
| Size Irregular | .17ac |
| Size Total Text | .17ac|under 1/2 Acre |
| Zoning Description | Res |
Rooms
| Level | Type | Length | Width | Dimensions |
|---|---|---|---|---|
| Basement | Recreation Room | 26x13.4 | ||
| Main Level | Bath (# Pieces 1-6) | 4pc | ||
| Main Level | Ensuite | 3pc | ||
| Main Level | Bedroom | 13.8x9.4 | ||
| Main Level | Bedroom | 12.4x9.6 | ||
| Main Level | Primary Bedroom | 15.6x12.8 | ||
| Main Level | Bath (# Pieces 1-6) | 2pc | ||
| Main Level | Dining Room | 12.2x10.8 | ||
| Main Level | Kitchen | 12.10x12.8 | ||
| Main Level | Living Room/dining Room | 17x14.5 |
Contact Us
Contact us for more information


