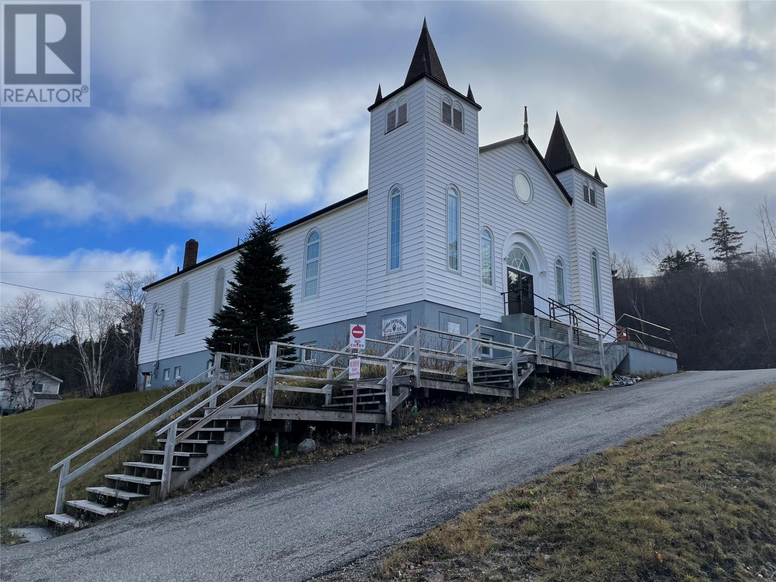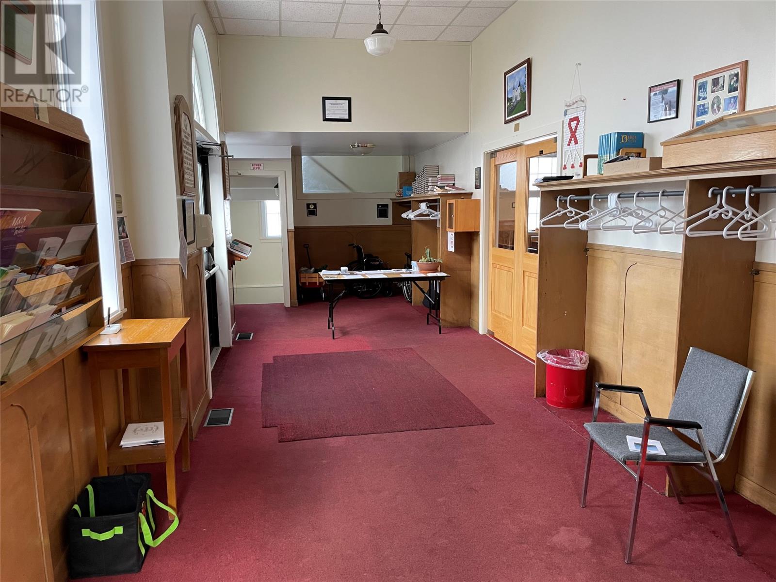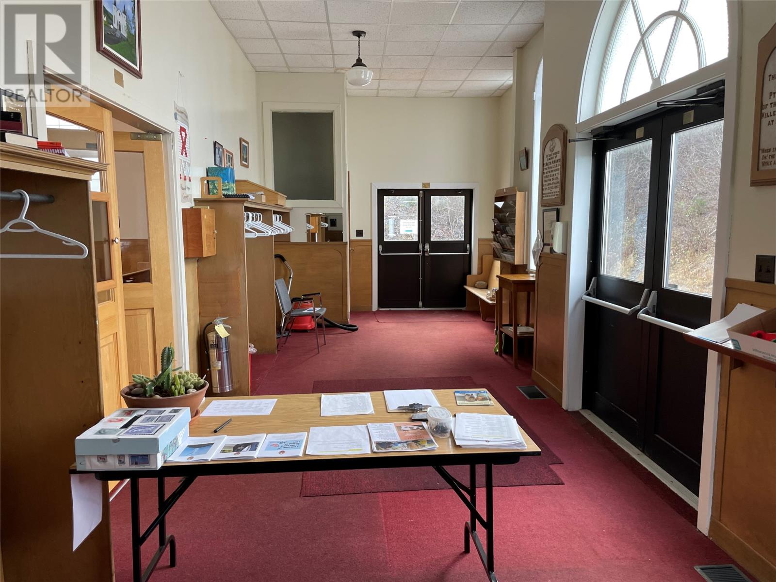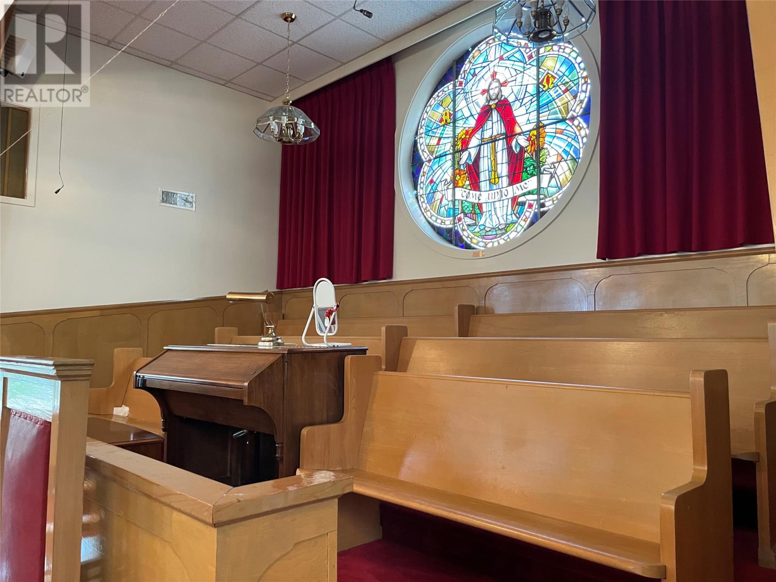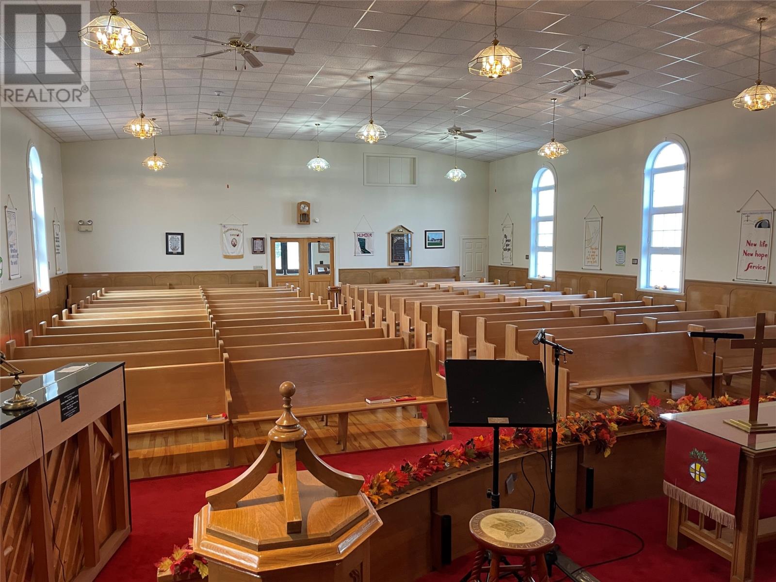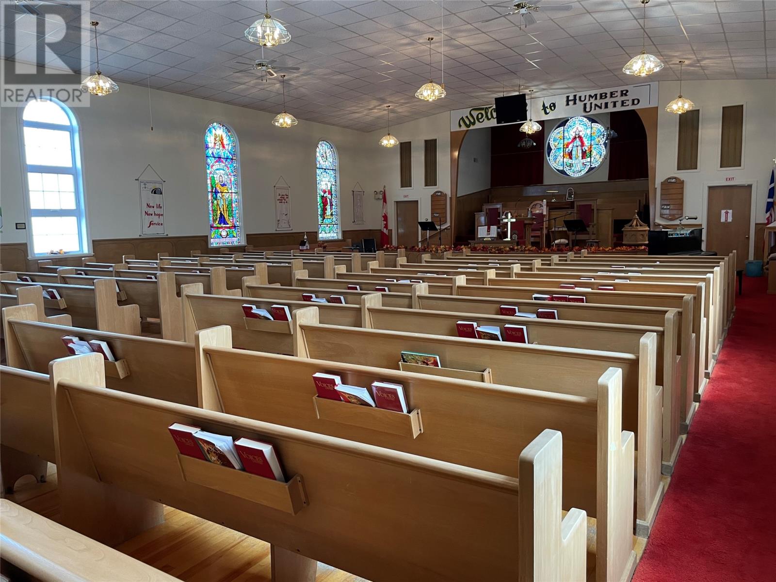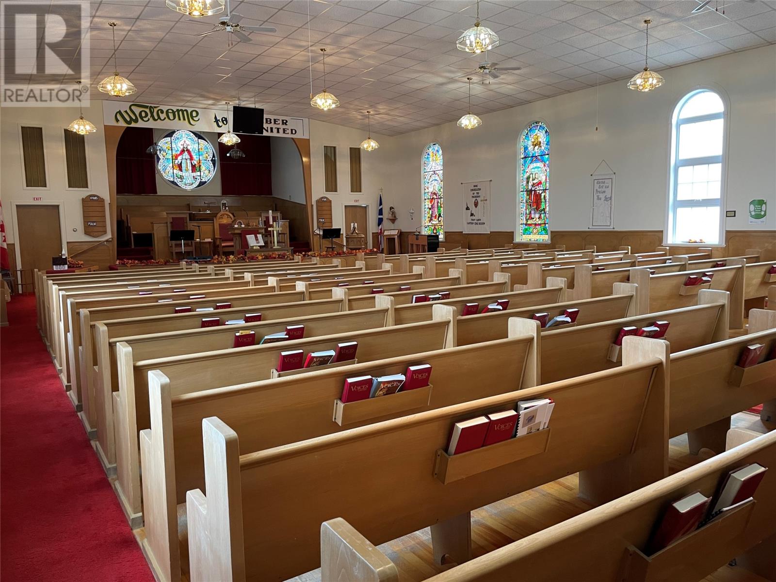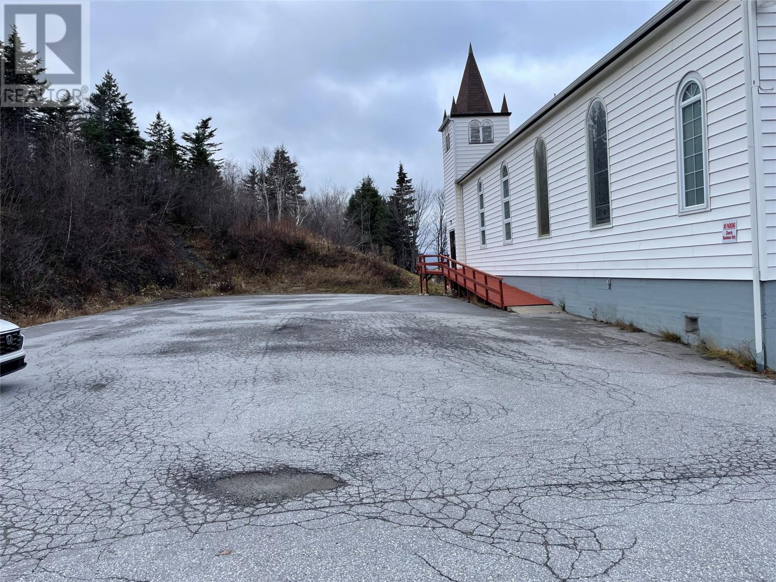88 Clarence Street Corner Brook, Newfoundland & Labrador A2H 1L1
$329,900
Here's an excellent opportunity for a developer to get creative. This former church boasts 2400 sq ft of space on the main and basement levels. The upstairs includes a large entry, the sanctuary, altar and small storage room. The basement has a large area, a kitchen, two offices, storage room, a parlor, two public washrooms and a furnace room. There are two furnaces, one up, one down, providing the heat source, with electric heat in the main office. The property rests on a large lot. The current design includes entry and exit driveways with a large paved parking area at the back for multiple vehicles. This property offers numerous possibilities for investors. It is zoned residential. HST made apply. (id:55727)
Property Details
| MLS® Number | 1282553 |
| Property Type | Other |
| Amenities Near By | Highway, Recreation, Shopping |
| Equipment Type | None |
| Rental Equipment Type | None |
| View Type | Ocean View |
Building
| Bathroom Total | 2 |
| Appliances | See Remarks |
| Constructed Date | 1958 |
| Construction Style Attachment | Detached |
| Exterior Finish | Vinyl Siding |
| Flooring Type | Carpeted, Other |
| Foundation Type | Concrete |
| Heating Fuel | Electric |
| Heating Type | Forced Air |
| Size Interior | 4,800 Ft2 |
| Type | Other |
| Utility Water | Municipal Water |
Land
| Access Type | Year-round Access |
| Acreage | No |
| Land Amenities | Highway, Recreation, Shopping |
| Sewer | Municipal Sewage System |
| Size Irregular | Approx, 1 Acre |
| Size Total Text | Approx, 1 Acre |
| Zoning Description | Residential |
Rooms
| Level | Type | Length | Width | Dimensions |
|---|---|---|---|---|
| Basement | Office | 9.2 X 10.6 | ||
| Basement | Not Known | 10 X 10 | ||
| Basement | Bath (# Pieces 1-6) | 2 Full Public | ||
| Basement | Office | 9 X 10.8 | ||
| Basement | Storage | 9 X 18 | ||
| Basement | Kitchen | 15 X 23 | ||
| Basement | Office | 9.2 X 10.6 | ||
| Basement | Other | 35 X 37 | ||
| Main Level | Storage | 10 X 7 | ||
| Main Level | Other | 10.2 X 18.8 | ||
| Main Level | Foyer | 10.8 X 36.5 | ||
| Main Level | Other | 38.7 X 59.6 |
Contact Us
Contact us for more information

