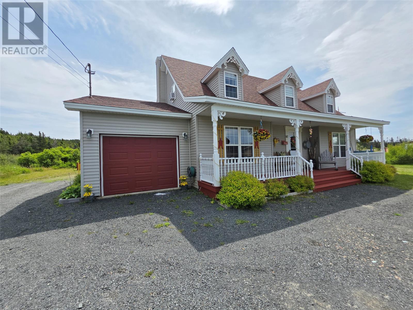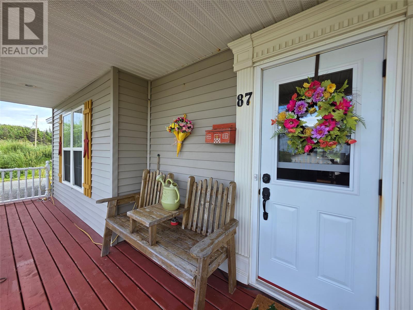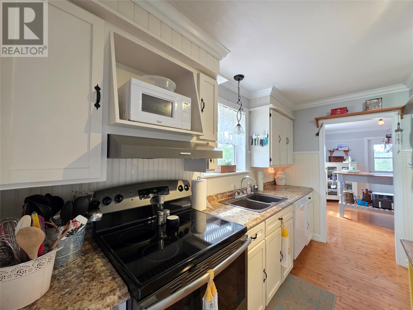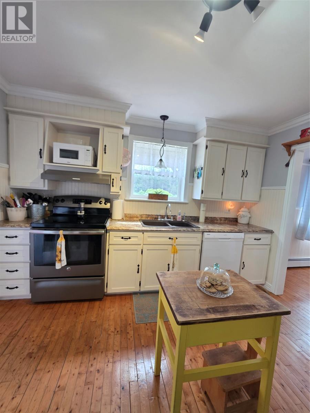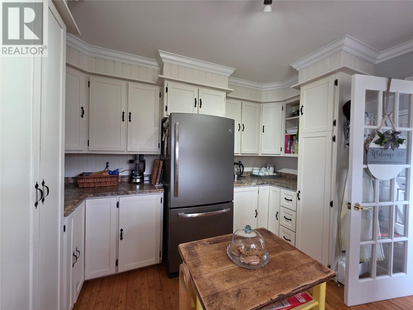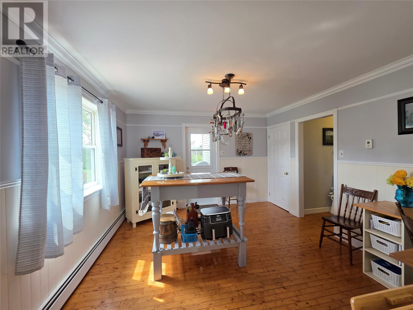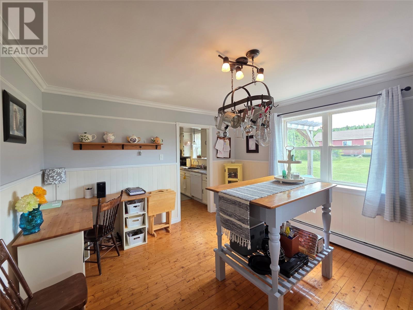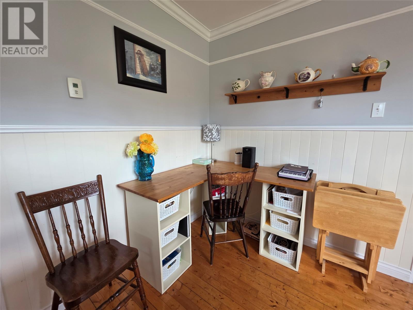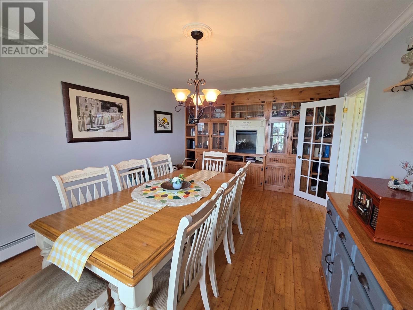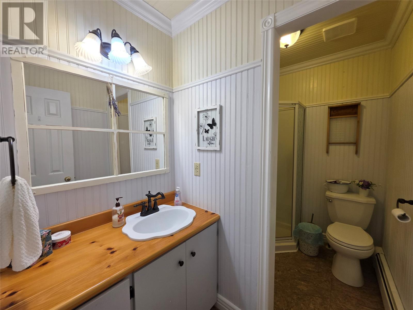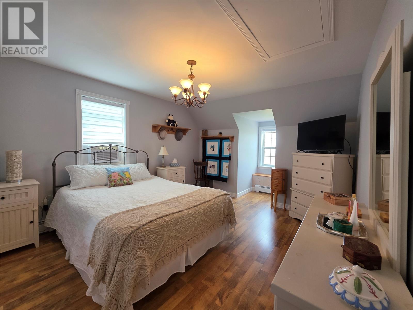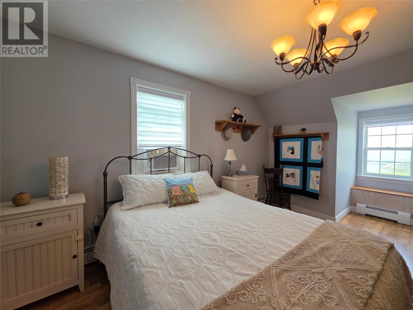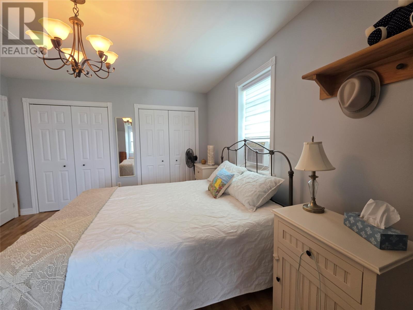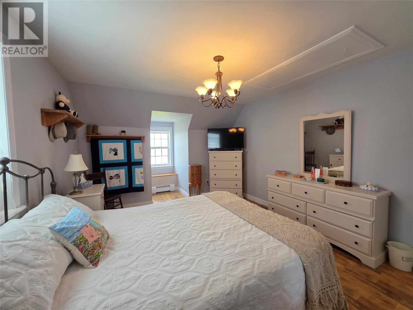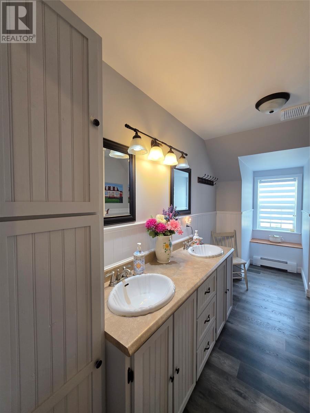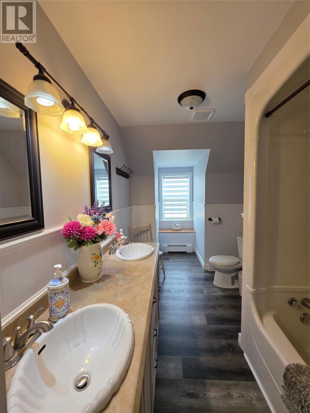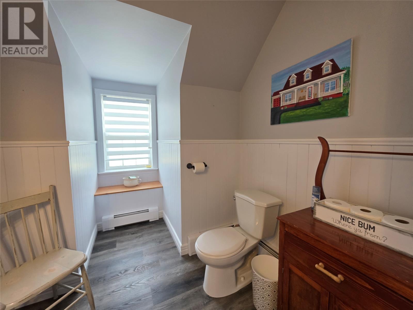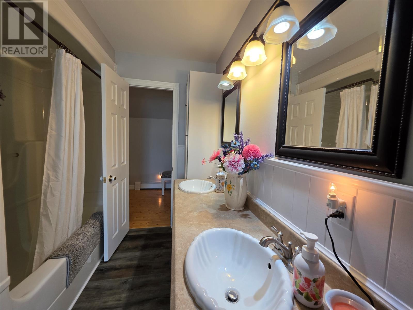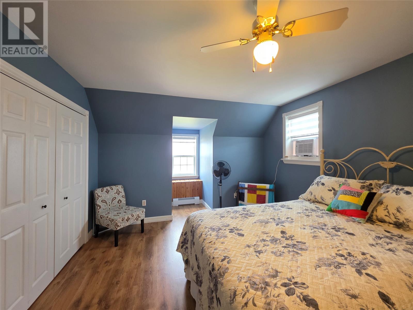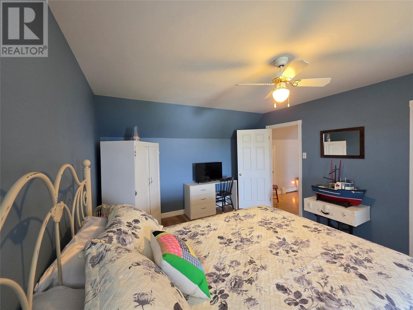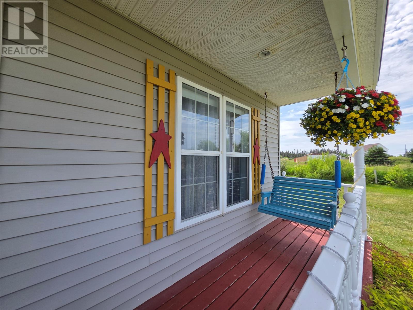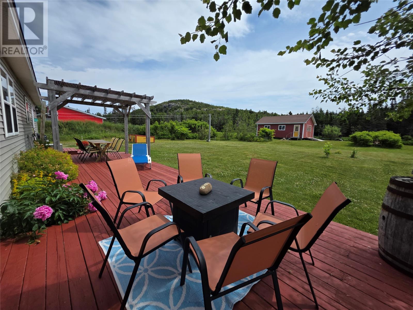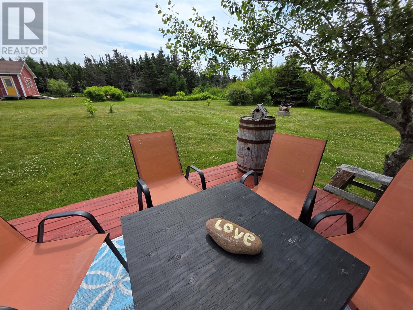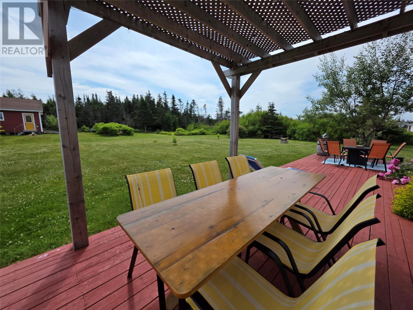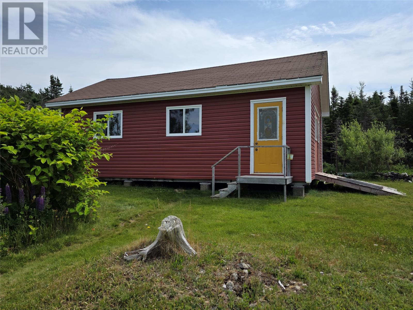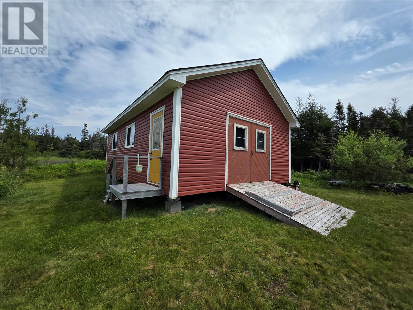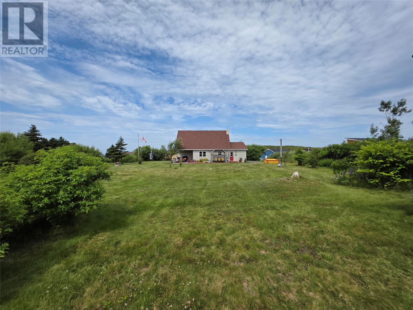87 Hugh Lane Ragged Point, Newfoundland & Labrador A0G 4M0
$299,900
Welcome to your dream coastal escape on Twillingate Island! Nestled in picturesque Ragged Point, this charming Cape Cod-style home sits on a generous lot just steps from the ocean. Step inside from the inviting front porch and you’re greeted by a bright, spacious living room with breathtaking ocean views. The main floor flows seamlessly to the back of the home, featuring a custom kitchen and a roomy dining area perfect for family gatherings and entertaining. The main level also offers a full bathroom and a versatile bedroom currently styled as a formal dining room with built-in cabinetry. Upstairs, you’ll find two more cozy bedrooms with ample closet space and stunning ocean views. A large landing and an additional full bathroom complete the second floor. Step outside into a backyard built for memory-making—complete with a firepit, shed, and plenty of space for kids to play and guests to gather. Whether you’re looking for a peaceful retreat, a family home, or a coastal getaway—this property offers it all. (id:55727)
Property Details
| MLS® Number | 1288004 |
| Property Type | Single Family |
| Storage Type | Storage Shed |
| View Type | Ocean View |
Building
| Bathroom Total | 2 |
| Bedrooms Above Ground | 3 |
| Bedrooms Total | 3 |
| Appliances | Dishwasher, Refrigerator, Stove, Washer, Dryer |
| Architectural Style | 2 Level |
| Constructed Date | 1995 |
| Construction Style Attachment | Detached |
| Exterior Finish | Vinyl Siding |
| Fixture | Drapes/window Coverings |
| Flooring Type | Hardwood, Laminate |
| Foundation Type | Concrete |
| Heating Fuel | Electric |
| Heating Type | Radiant Heat |
| Stories Total | 2 |
| Size Interior | 1,524 Ft2 |
| Type | House |
| Utility Water | Dug Well |
Parking
| Attached Garage |
Land
| Acreage | No |
| Landscape Features | Landscaped |
| Sewer | Septic Tank |
| Size Irregular | .254 Ha |
| Size Total Text | .254 Ha|21,780 - 32,669 Sqft (1/2 - 3/4 Ac) |
| Zoning Description | Res |
Rooms
| Level | Type | Length | Width | Dimensions |
|---|---|---|---|---|
| Second Level | Bedroom | 15x11.5 | ||
| Second Level | Bath (# Pieces 1-6) | 14x7 | ||
| Second Level | Bedroom | 15x11.5 | ||
| Main Level | Bath (# Pieces 1-6) | 9x5 | ||
| Main Level | Bedroom | 17x11.5 | ||
| Main Level | Living Room | 20x11.5 | ||
| Main Level | Dining Room | 13x11.5 | ||
| Main Level | Kitchen | 11.5x11.5 | ||
| Main Level | Porch | 11.5x6.5 |
Contact Us
Contact us for more information

