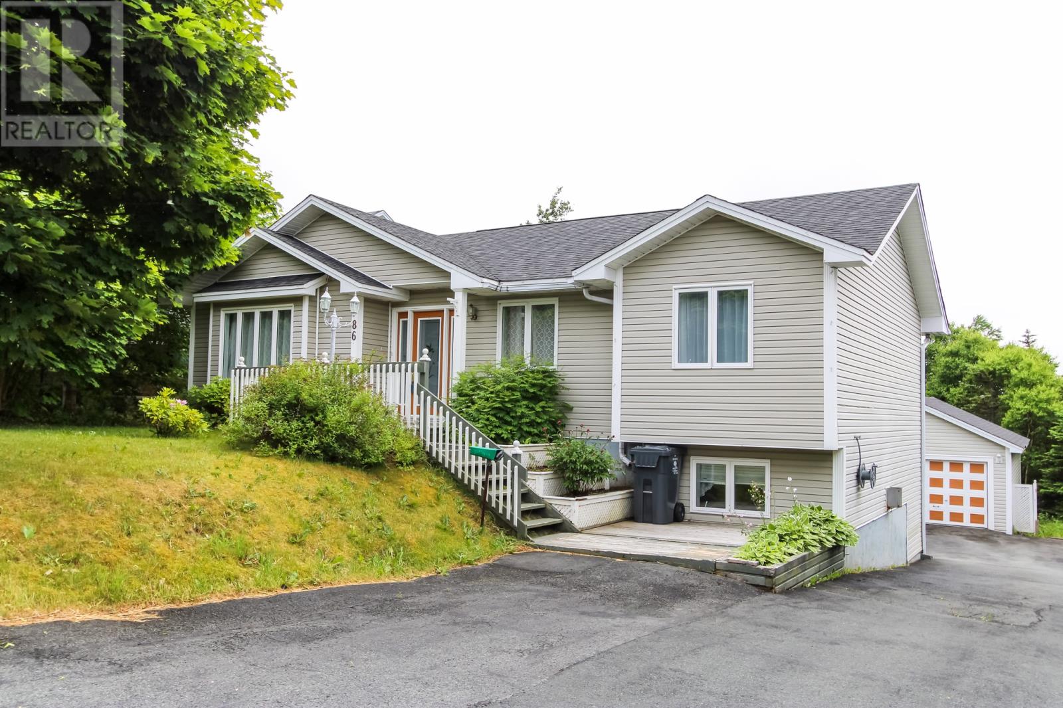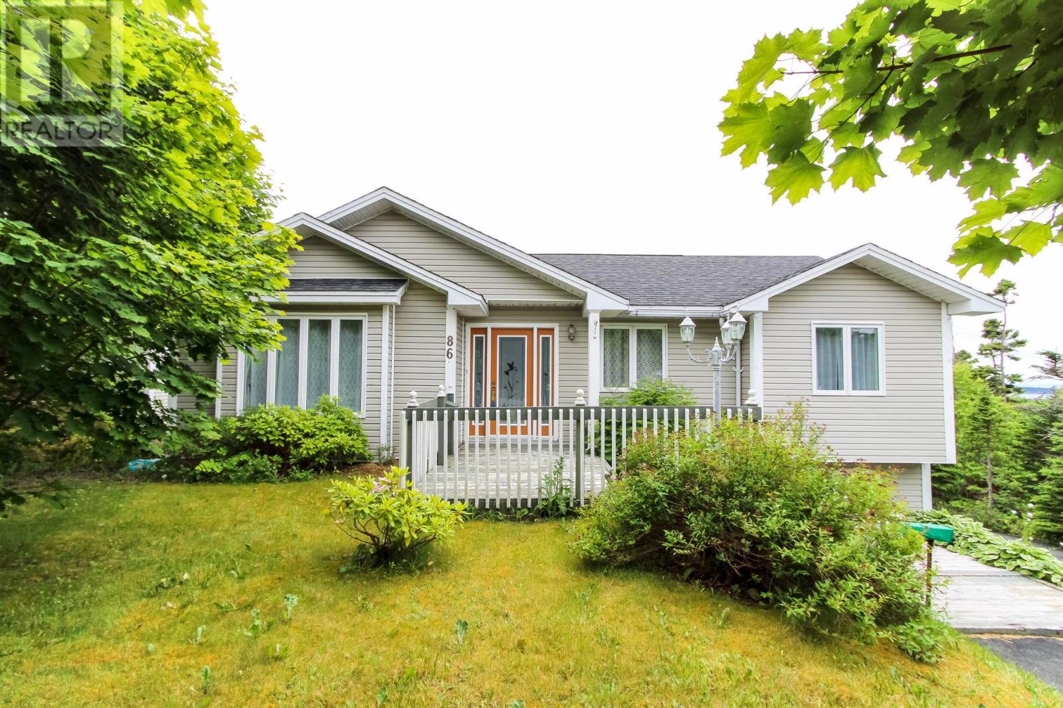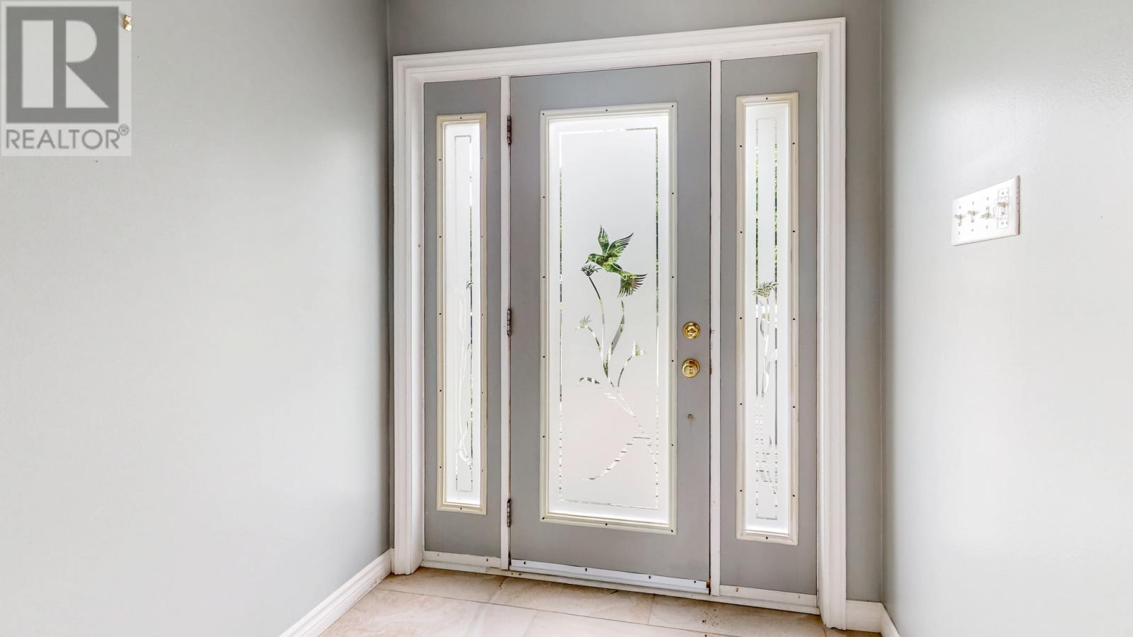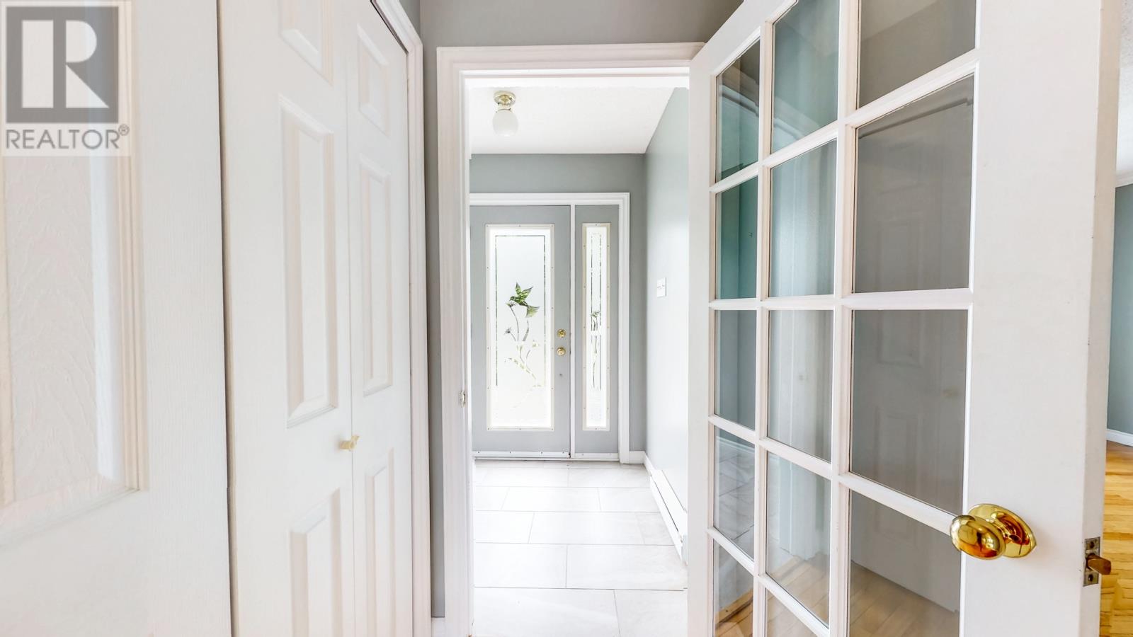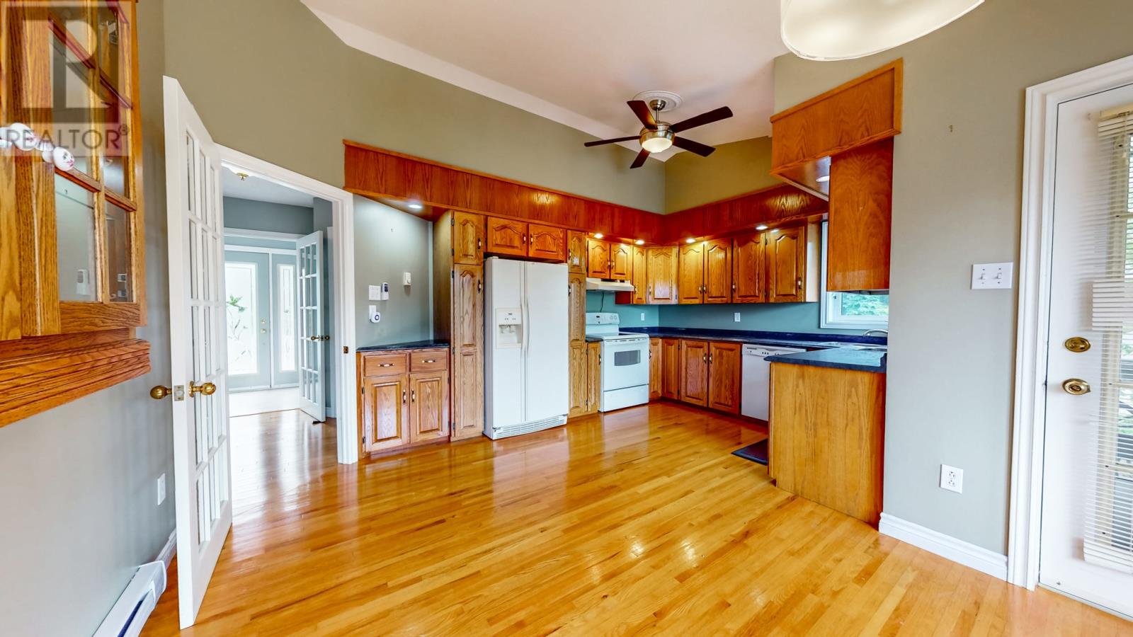86 Swansea Street Conception Bay South, Newfoundland & Labrador A1W 4S5
$369,900
Original owner built home first time offered to market. Located on a large mature lot with drive in access to a 20x23 detached garage. This property offers a private back yard with mature trees in a park-like setting. Some of the features include an eat-in kitchen and eating area, separate living room, three bedrooms on the main floor with half bath off the primary bedroom, developed basement with a large family room with propane fireplace, large rec. room, laundry and a 3 piece bath. There are hardwood and laminate floors on the main floor, and oak cabinets in the kitchen. Located directly off the kitchen is a smaller deck with stairs that lead to a 20x20 lower deck and a 12x12 wired gazebo. There will be no conveyance of offers until 12 pm, July 10, 2025. All offers to be left open until 3 pm, July 10, 2025 as per seller's direction form. (id:55727)
Property Details
| MLS® Number | 1287499 |
| Property Type | Single Family |
| Amenities Near By | Recreation, Shopping |
| Equipment Type | Propane Tank |
| Rental Equipment Type | Propane Tank |
Building
| Bathroom Total | 3 |
| Bedrooms Above Ground | 3 |
| Bedrooms Total | 3 |
| Appliances | Dishwasher, Refrigerator, Stove, Washer, Dryer |
| Architectural Style | Bungalow |
| Constructed Date | 1994 |
| Construction Style Attachment | Detached |
| Exterior Finish | Vinyl Siding |
| Fireplace Fuel | Propane |
| Fireplace Present | Yes |
| Fireplace Type | Insert |
| Fixture | Drapes/window Coverings |
| Flooring Type | Carpeted, Ceramic Tile, Hardwood, Laminate, Other |
| Foundation Type | Poured Concrete |
| Half Bath Total | 1 |
| Heating Fuel | Electric, Propane |
| Stories Total | 1 |
| Size Interior | 2,275 Ft2 |
| Type | House |
| Utility Water | Municipal Water |
Parking
| Detached Garage |
Land
| Access Type | Year-round Access |
| Acreage | No |
| Land Amenities | Recreation, Shopping |
| Landscape Features | Landscaped |
| Sewer | Municipal Sewage System |
| Size Irregular | 60x148x60x150 |
| Size Total Text | 60x148x60x150|4,051 - 7,250 Sqft |
| Zoning Description | Res |
Rooms
| Level | Type | Length | Width | Dimensions |
|---|---|---|---|---|
| Basement | Bath (# Pieces 1-6) | 3pc | ||
| Basement | Laundry Room | 10.6x9.6 | ||
| Basement | Recreation Room | 17.7x23.10 | ||
| Basement | Family Room | 14.7x25 | ||
| Main Level | Bath (# Pieces 1-6) | 2pc | ||
| Main Level | Bath (# Pieces 1-6) | 4pc | ||
| Main Level | Porch | 6.2x5 | ||
| Main Level | Bedroom | 12x9.9 | ||
| Main Level | Bedroom | 9.8x7.11 | ||
| Main Level | Primary Bedroom | 11.4x12.4 | ||
| Main Level | Living Room | 14.2x12.8 | ||
| Main Level | Kitchen | 15.2x16.6 |
Contact Us
Contact us for more information

