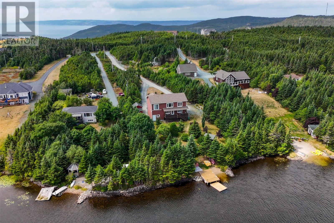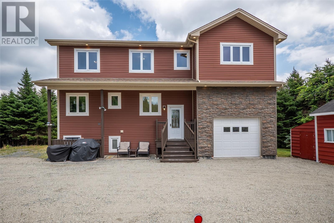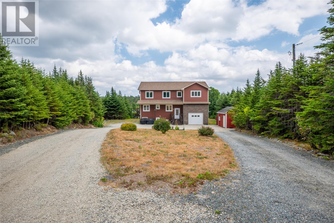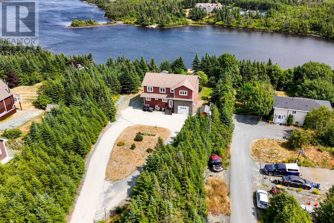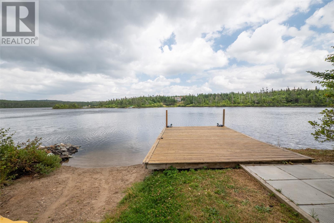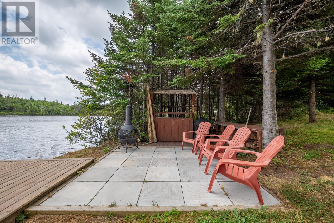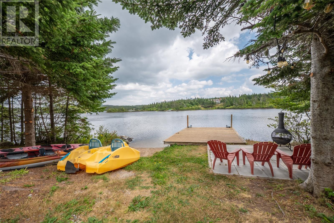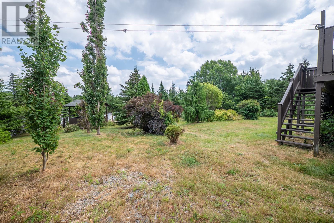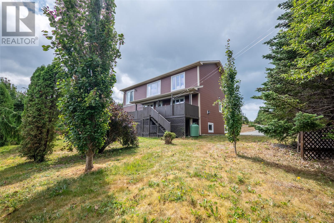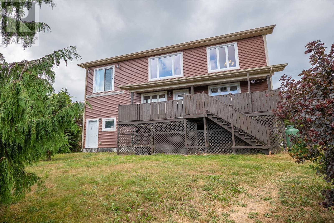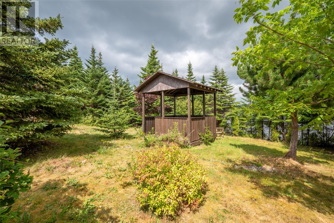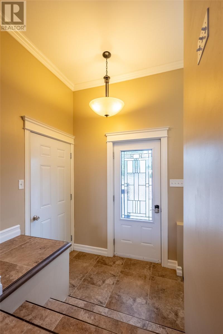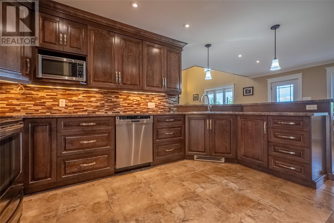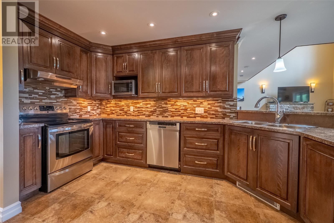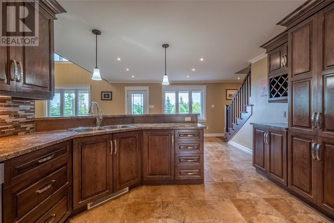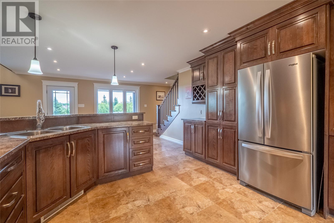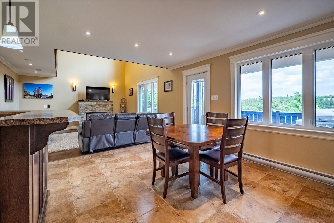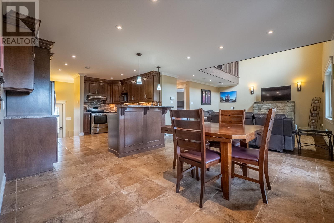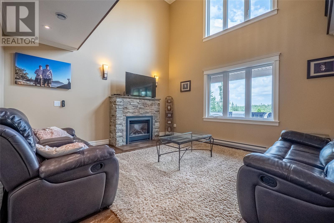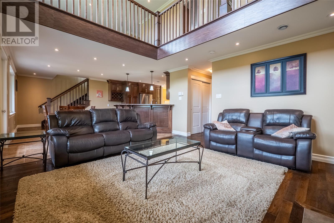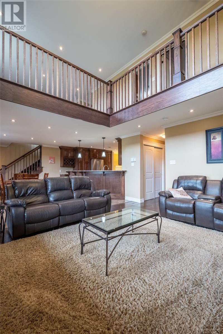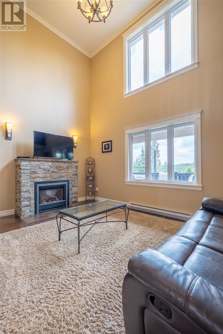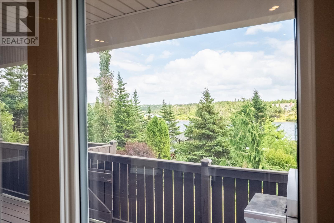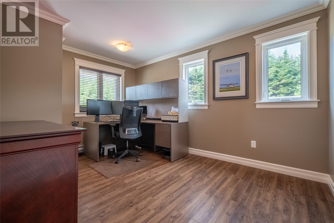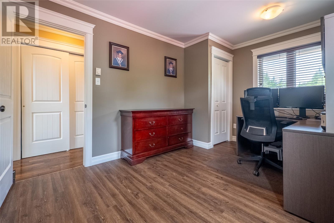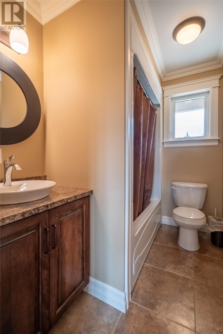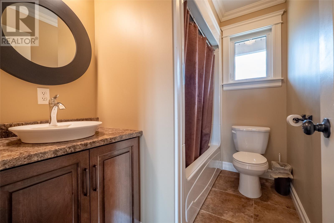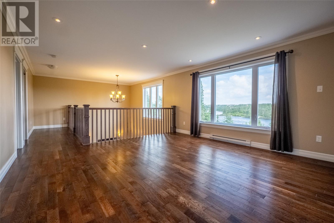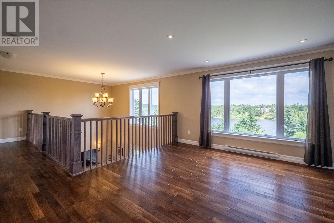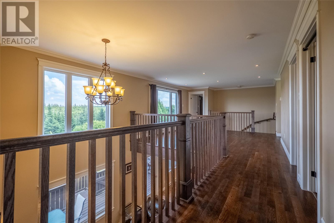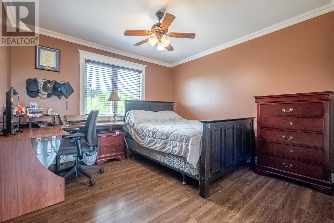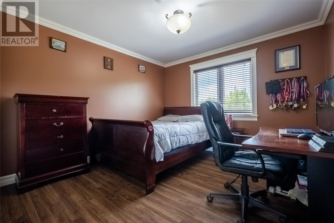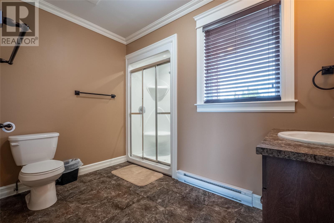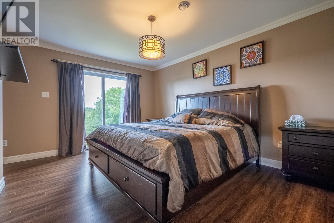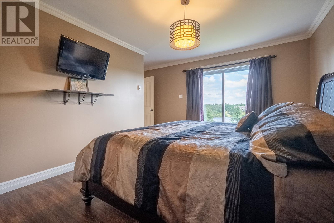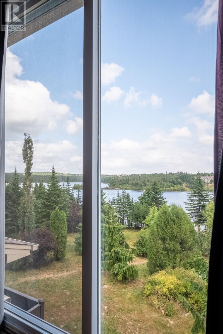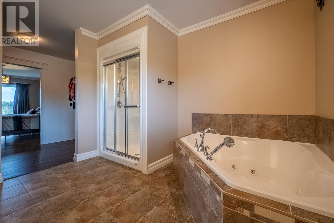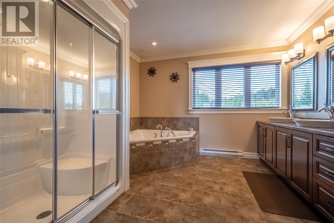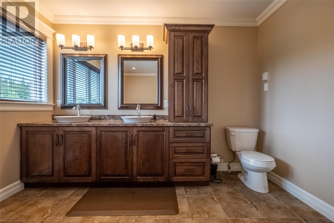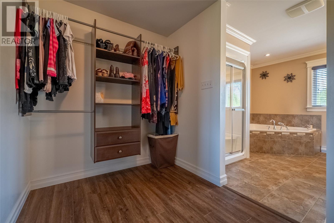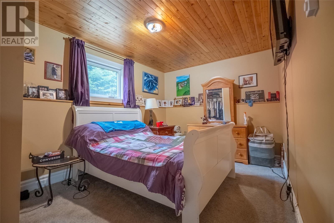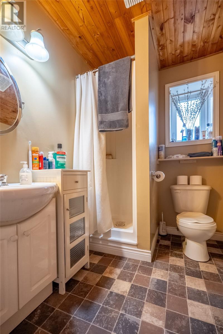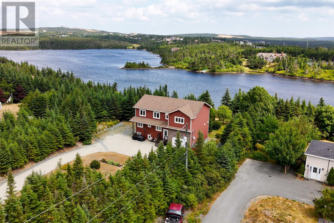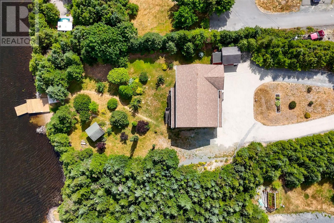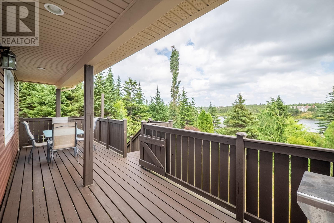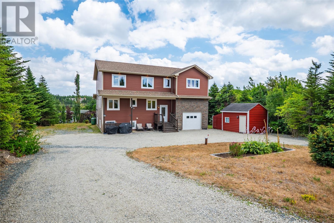5 Bedroom
4 Bathroom
2,700 ft2
2 Level
Fireplace
Air Exchanger
Landscaped
$930,000
An exceptional waterfront retreat in Portugal Cove–St. Philip’s! Set on an approximately 1-acre lot (˜44,000 sq. ft.) with over 100 feet of pond frontage on Clements Pond, this property offers privacy, natural surroundings, and year-round outdoor enjoyment. With mature trees, a dock, and tiki hut, you can swim, kayak, or paddle boat right from your own backyard. Formerly a raised bungalow, the home is now a fully rebuilt two-storey, with the main floor taken back to the studs and a complete second level added. It’s fully developed on both levels with 4 large bedrooms, 4 full baths, an office, and a living room that looks straight out over the pond. The main floor is open concept, comfortable for everyday living and easy to entertain in, with patio doors off the dining room to a large deck. Upstairs there’s a sunroom-style landing where you can sit and enjoy sunsets across the water. The walkout basement has a big rec room, plus a bedroom and hobby room, and with its own entrance it could work well for teenagers, extended family, or even a home business. A detached shed/workshop is also a great convenience! In 2014, the entire main floor was stripped back to the studs and fully rebuilt, while a new second floor was added including loft over garage. At the same time, all major systems and finishes were upgraded, including electrical, roof and shingles, siding, windows, plumbing, insulation and interior features. Enjoy the best of both worlds — a quiet country setting on the water, just minutes from St. John’s and the St. John's International Airport. (id:55727)
Property Details
|
MLS® Number
|
1289929 |
|
Property Type
|
Single Family |
|
Amenities Near By
|
Recreation, Shopping |
Building
|
Bathroom Total
|
4 |
|
Bedrooms Above Ground
|
4 |
|
Bedrooms Below Ground
|
1 |
|
Bedrooms Total
|
5 |
|
Appliances
|
Dishwasher, Refrigerator, Microwave, Stove, Washer, Dryer |
|
Architectural Style
|
2 Level |
|
Constructed Date
|
2014 |
|
Construction Style Attachment
|
Detached |
|
Cooling Type
|
Air Exchanger |
|
Exterior Finish
|
Vinyl Siding |
|
Fireplace Fuel
|
Propane |
|
Fireplace Present
|
Yes |
|
Fireplace Type
|
Insert |
|
Fixture
|
Drapes/window Coverings |
|
Flooring Type
|
Hardwood, Laminate, Mixed Flooring |
|
Foundation Type
|
Concrete |
|
Heating Fuel
|
Electric, Propane |
|
Stories Total
|
2 |
|
Size Interior
|
2,700 Ft2 |
|
Type
|
House |
|
Utility Water
|
Drilled Well |
Parking
|
Attached Garage
|
|
|
Detached Garage
|
|
|
Heated Garage
|
|
Land
|
Access Type
|
Year-round Access |
|
Acreage
|
No |
|
Land Amenities
|
Recreation, Shopping |
|
Landscape Features
|
Landscaped |
|
Sewer
|
Septic Tank |
|
Size Irregular
|
1 Acre |
|
Size Total Text
|
1 Acre|.5 - 9.99 Acres |
|
Zoning Description
|
Residential |
Rooms
| Level |
Type |
Length |
Width |
Dimensions |
|
Second Level |
Laundry Room |
|
|
8x6 |
|
Second Level |
Bonus Room |
|
|
11.9x14.9 |
|
Second Level |
Bath (# Pieces 1-6) |
|
|
3 pieces |
|
Second Level |
Bedroom |
|
|
11.5x13.9 |
|
Second Level |
Bedroom |
|
|
11.5x13.9 |
|
Second Level |
Other |
|
|
11x10 closet |
|
Second Level |
Ensuite |
|
|
4 pieces |
|
Second Level |
Primary Bedroom |
|
|
11.2x14.9 |
|
Basement |
Laundry Room |
|
|
8.5x5.5 |
|
Basement |
Bath (# Pieces 1-6) |
|
|
3 pieces |
|
Basement |
Utility Room |
|
|
8x8 |
|
Basement |
Hobby Room |
|
|
9x13 |
|
Basement |
Bedroom |
|
|
9.5X12.5 |
|
Basement |
Family Room |
|
|
17x18 |
|
Main Level |
Storage |
|
|
over garage |
|
Main Level |
Not Known |
|
|
16.6x34.2 |
|
Main Level |
Bedroom |
|
|
10x13.7 |
|
Main Level |
Dining Room |
|
|
12x14.9 |
|
Main Level |
Kitchen |
|
|
13x9.9 |
|
Main Level |
Living Room |
|
|
15x14.9 |

