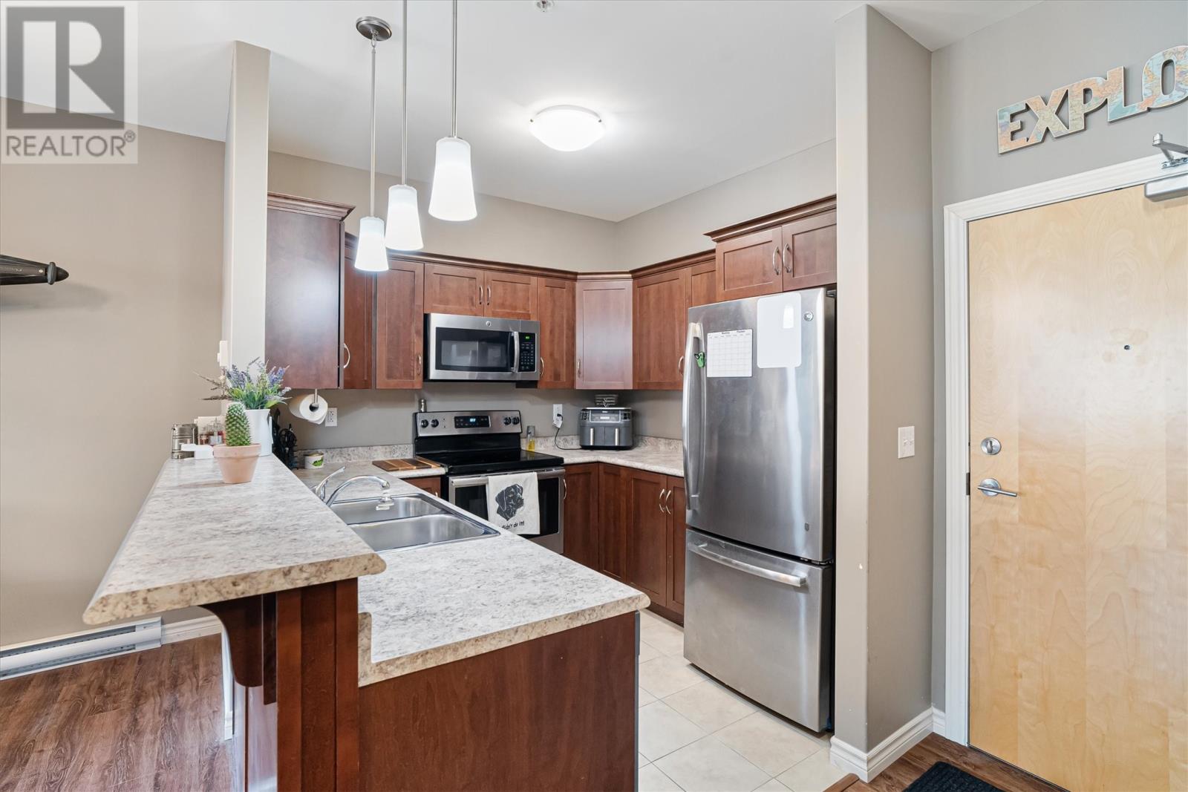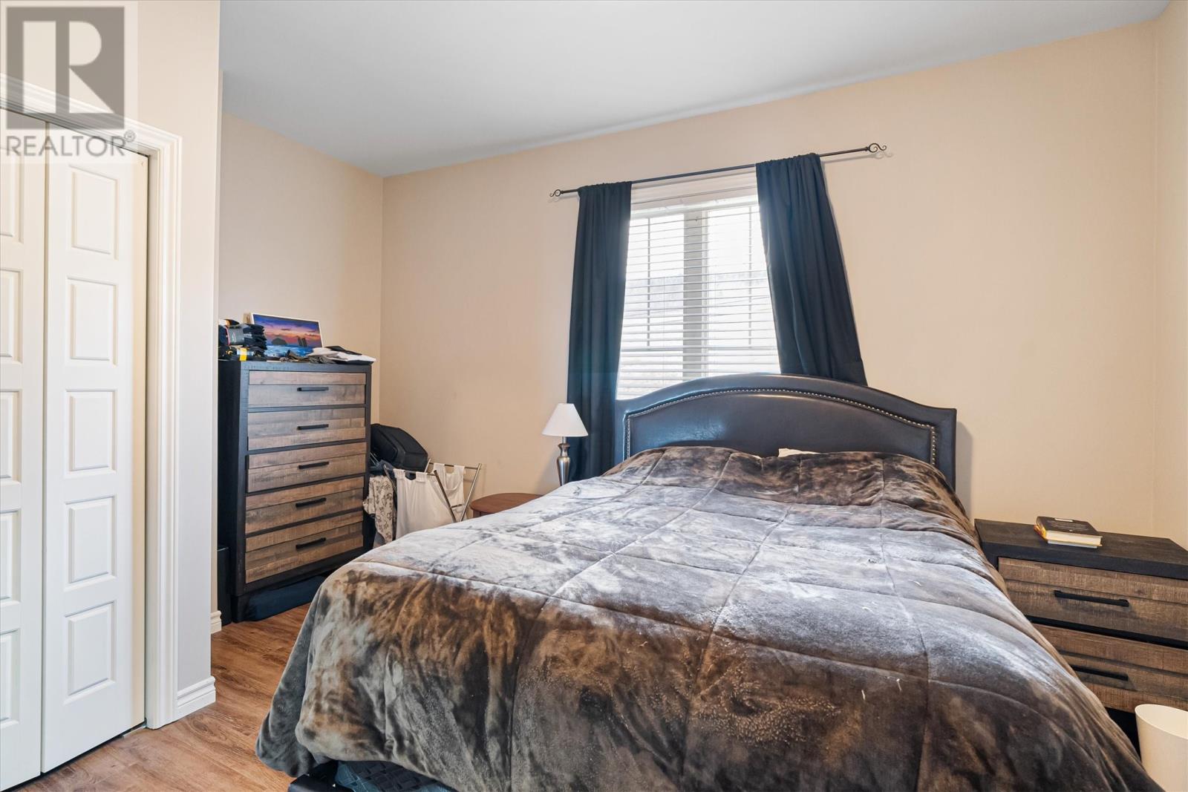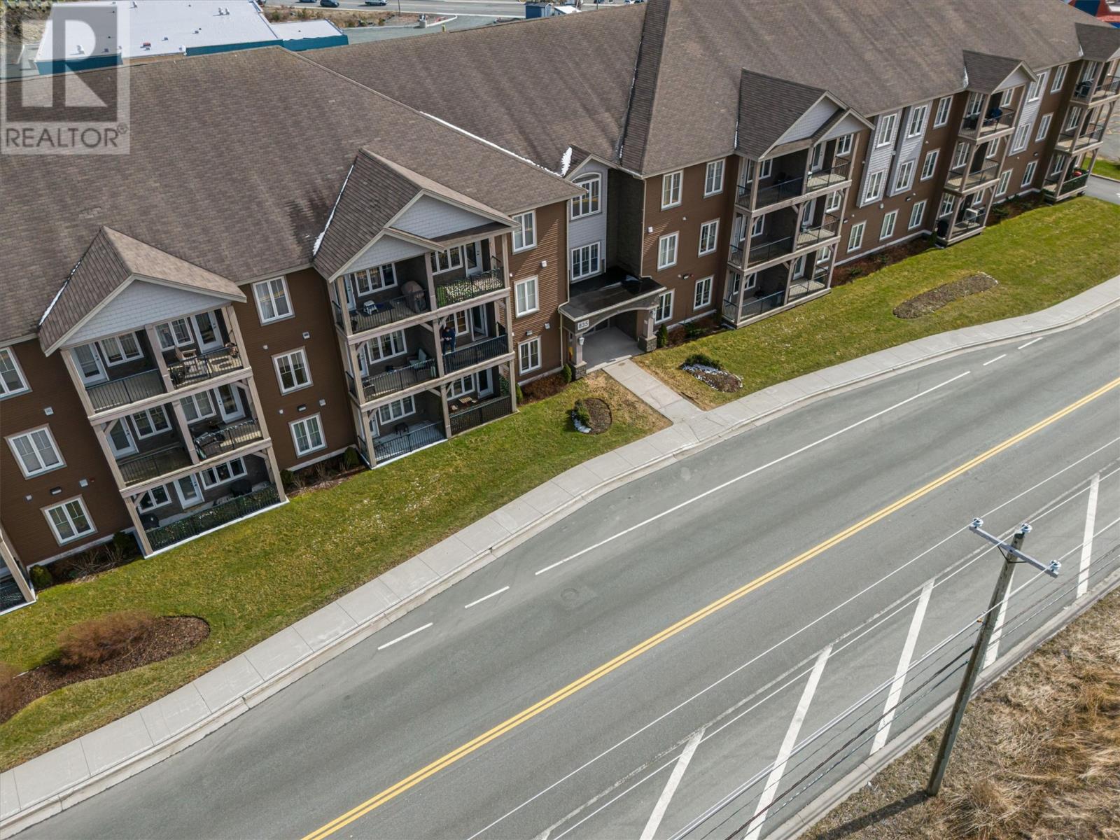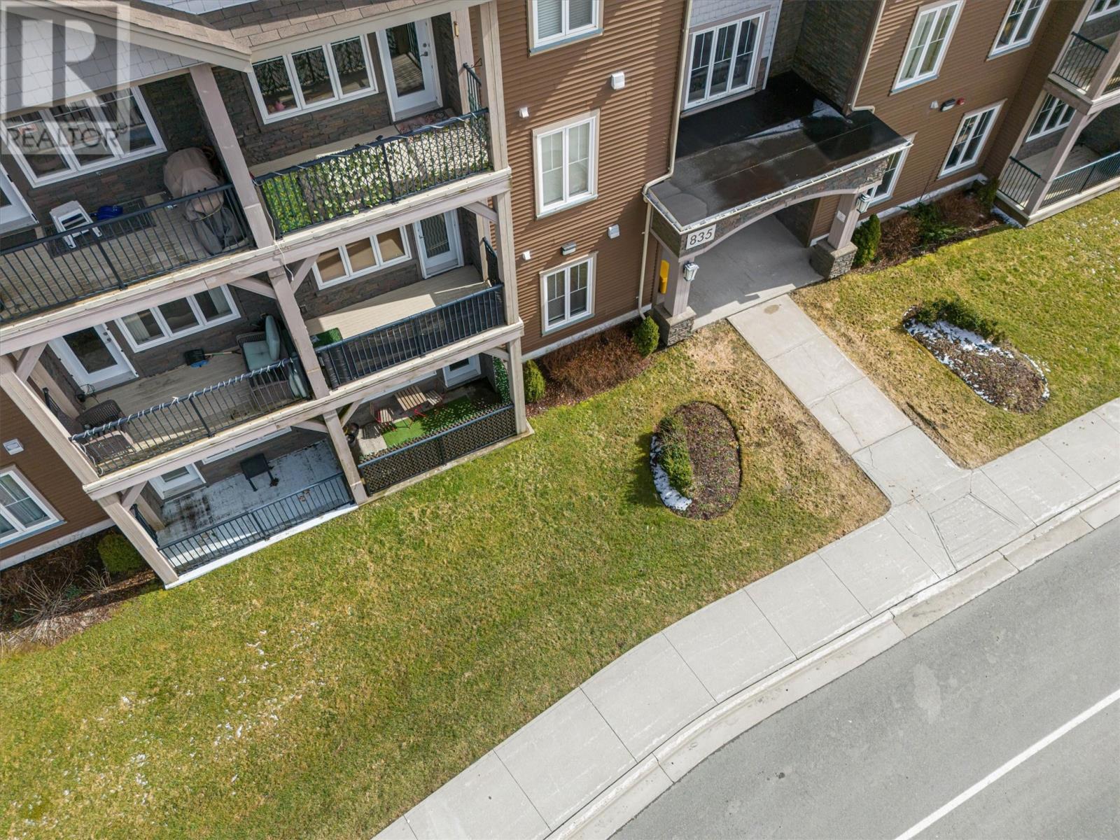835 Blackmarsh Road Mount Pearl, Newfoundland & Labrador A1N 0G2
$259,900Maintenance,
$342.63 Monthly
Maintenance,
$342.63 MonthlyWelcome to modern living at Sundara! This 1 bedroom + den, one-bathroom condo boasts 9-foot ceilings, private patio, ,stainless steel appliances and in unit laundry. The spacious master bedroom offers comfort, the den can be used as a office, storage, yoga room etc. The living room is spacious and bright with a lovely kitchen and peninsula. This condo's modern, clean design is sure to impress. Located near bus routes and shopping, with the new hospital being built right next door. This unit is a few steps from the front door and elevator for convince. Ideal for downsizers, first-time buyers, or parents purchasing for kids going to university. Enjoy underground parking, an individual storage locker, fitness center, designated bike parking space, extra visitor parking out back. Snow clearing and landscaping are included in this low-maintenance condo through your condo fees. This well-maintained building won't last! As per Sellers Direction there will be no conveyance of any written signed offers prior to 4PM on the 2nd day of May 2025. All offers are to remain open for acceptance until 8PM on the 2nd day of April, 2025. (id:55727)
Property Details
| MLS® Number | 1284255 |
| Property Type | Single Family |
| Structure | Patio(s) |
Building
| Bathroom Total | 1 |
| Bedrooms Above Ground | 1 |
| Bedrooms Total | 1 |
| Appliances | Dishwasher, Refrigerator |
| Constructed Date | 2012 |
| Cooling Type | Air Exchanger |
| Exterior Finish | Vinyl Siding |
| Flooring Type | Ceramic Tile, Laminate |
| Foundation Type | Concrete |
| Heating Fuel | Electric |
| Size Interior | 729 Ft2 |
| Utility Water | Municipal Water |
Parking
| Underground |
Land
| Access Type | Year-round Access |
| Acreage | No |
| Landscape Features | Landscaped |
| Sewer | Municipal Sewage System |
| Size Irregular | N/a |
| Size Total Text | N/a|.5 - 9.99 Acres |
| Zoning Description | Res |
Rooms
| Level | Type | Length | Width | Dimensions |
|---|---|---|---|---|
| Main Level | Bath (# Pieces 1-6) | 5.6X7.6 4PC | ||
| Main Level | Den | 11.8x7.7 | ||
| Main Level | Primary Bedroom | 11.2x12.8 | ||
| Main Level | Kitchen | 8.9x10 | ||
| Main Level | Living Room/dining Room | 12.6x18.9 |
Contact Us
Contact us for more information
































