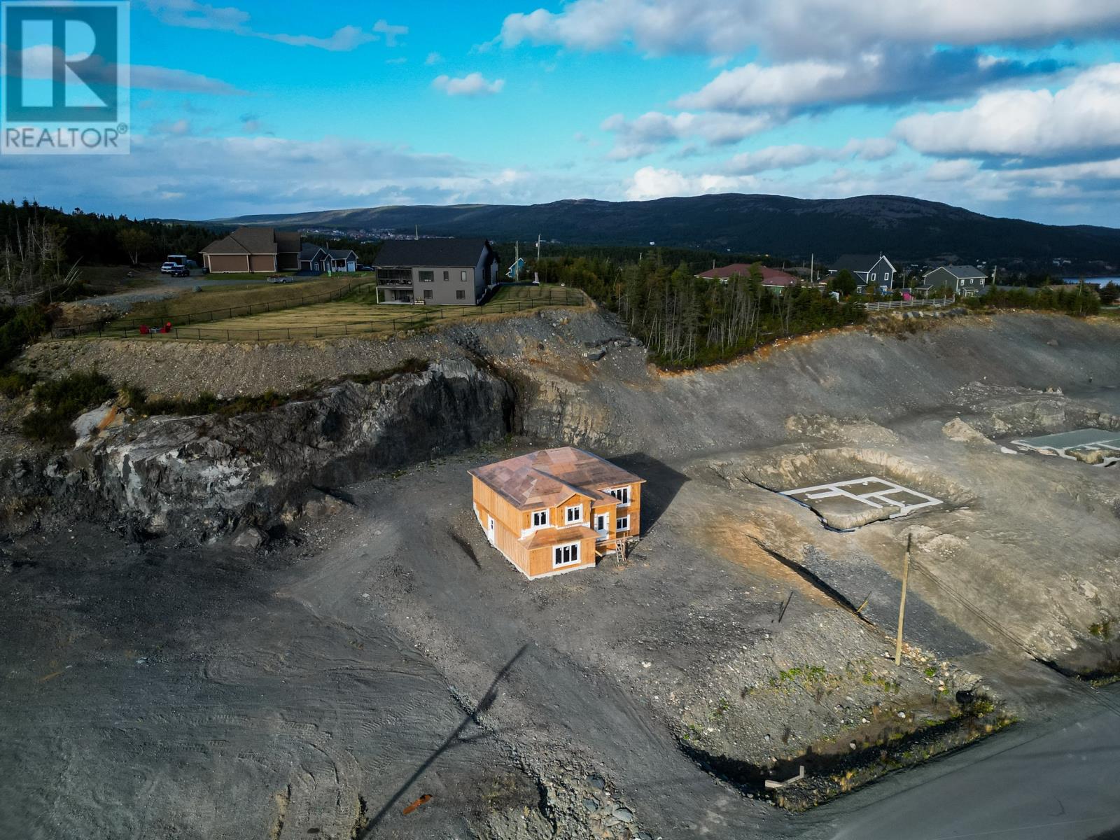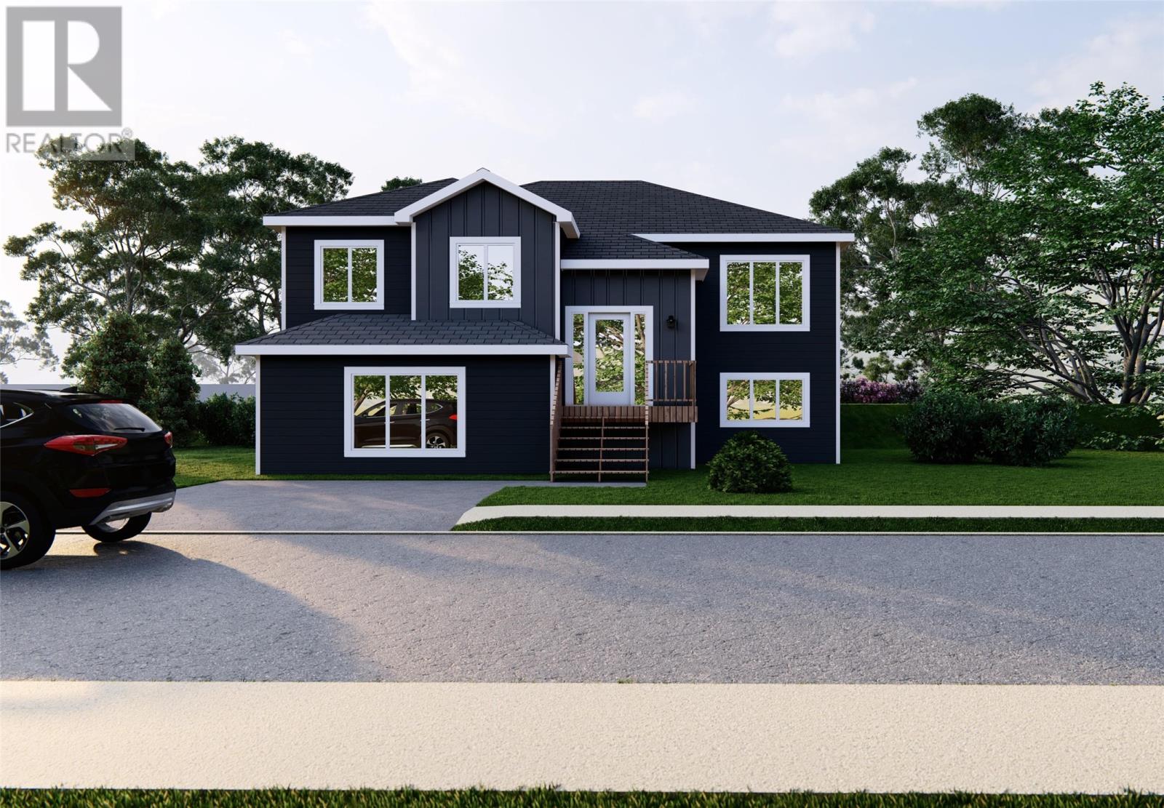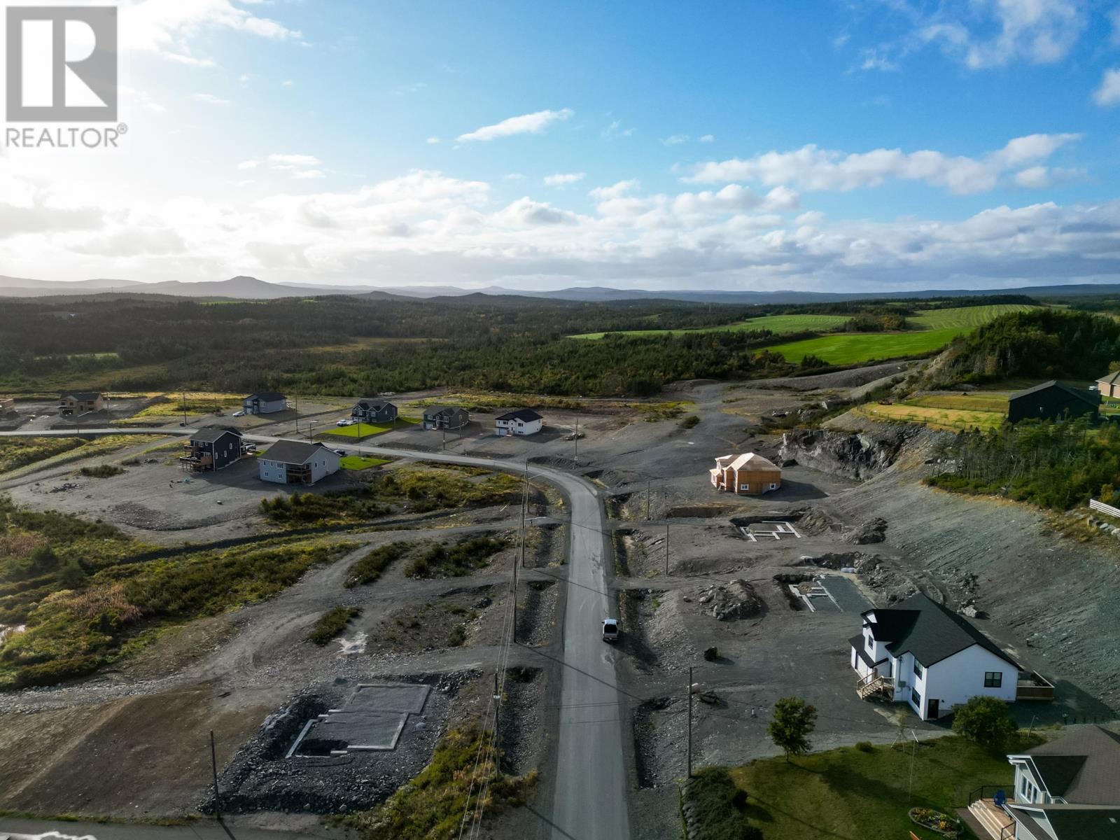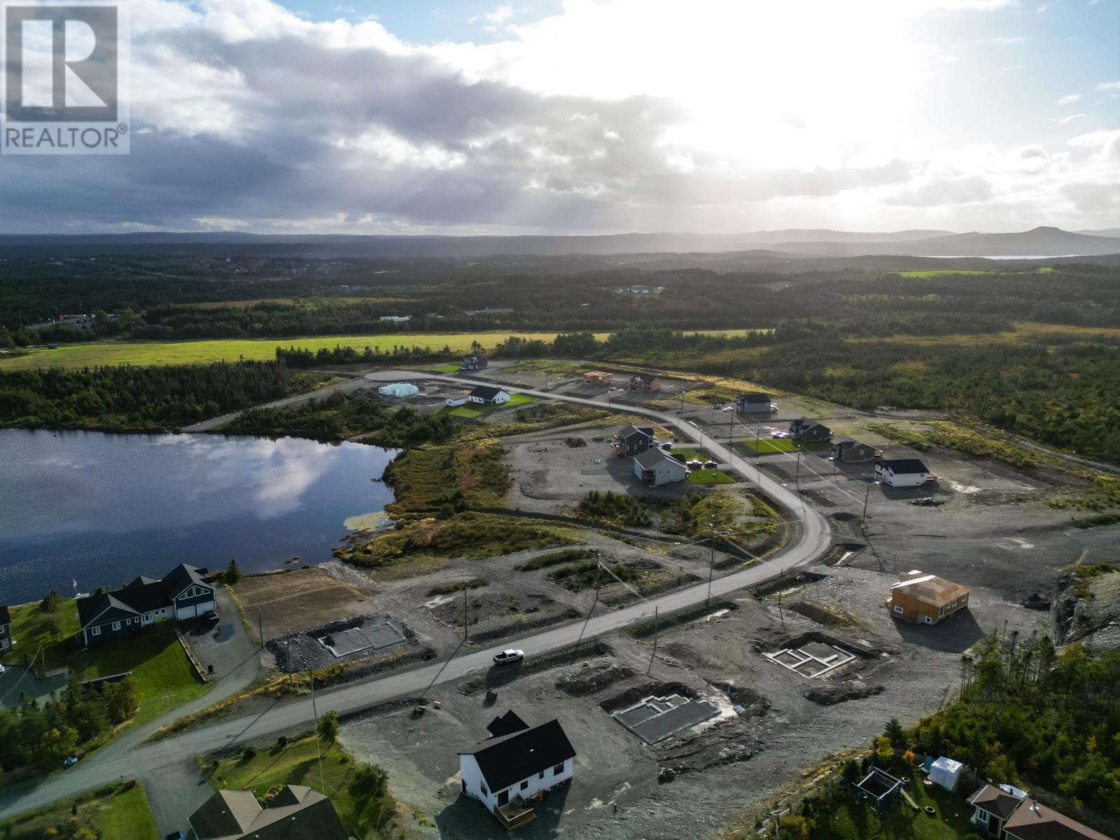82 Island Cove Road Bay Bulls, Newfoundland & Labrador a0a 4k0
$569,900
To be built. 2-Apartment home nestled in a quiet, family-friendly subdivision in scenic Bay Bulls. This stunning new construction offers the perfect blend of tranquility and convenience—just 20 minutes from the city. Perched overlooking a serene pond, this beautifully designed 2-apartment home is ideal for homeowners and investors alike. The main unit features 3 spacious bedrooms, including a primary bedroom with a private ensuite. The open-concept layout offers a bright, modern kitchen and a cozy living area that’s ideal for entertaining or relaxing with family. There is also a spacious rec room downstairs. The self-contained 2-bedroom apartment offers excellent income potential or space for extended family, with its own private entrance and separate utilities.Enjoy the peaceful surroundings, beautiful views, and the comfort of a well-built, energy-efficient home in a sought-after location. Don’t miss this opportunity to own a brand-new home in beautiful Bay Bulls. Allowances are as follows (HST INCLUDED): cabinets $20,000.00, flooring $20,000.00, lighting $4,000.00, landscaping/pavement $10,000.00 (id:55727)
Property Details
| MLS® Number | 1286806 |
| Property Type | Single Family |
| View Type | Ocean View |
Building
| Bathroom Total | 3 |
| Bedrooms Above Ground | 3 |
| Bedrooms Below Ground | 2 |
| Bedrooms Total | 5 |
| Architectural Style | Bungalow |
| Constructed Date | 2025 |
| Construction Style Attachment | Detached |
| Cooling Type | Air Exchanger |
| Exterior Finish | Vinyl Siding |
| Flooring Type | Mixed Flooring |
| Foundation Type | Concrete |
| Heating Fuel | Electric |
| Stories Total | 1 |
| Size Interior | 2,814 Ft2 |
| Type | Two Apartment House |
| Utility Water | Drilled Well |
Land
| Acreage | No |
| Sewer | Septic Tank |
| Size Irregular | 92.96x168.88x138.22x212.04 |
| Size Total Text | 92.96x168.88x138.22x212.04|under 1/2 Acre |
| Zoning Description | Res |
Rooms
| Level | Type | Length | Width | Dimensions |
|---|---|---|---|---|
| Basement | Bath (# Pieces 1-6) | 4 pcs | ||
| Basement | Bedroom | 8 x 9.2 | ||
| Basement | Bedroom | 13 x 10.10 | ||
| Basement | Living Room | 13 x 10.2 | ||
| Basement | Kitchen | 13.2 x 8.2 | ||
| Basement | Recreation Room | 18 x 17 | ||
| Main Level | Ensuite | 3 pc | ||
| Main Level | Bath (# Pieces 1-6) | 4 pc | ||
| Main Level | Bedroom | 12.8 x 9 | ||
| Main Level | Bedroom | 13 x 9 | ||
| Main Level | Primary Bedroom | 12.8 x 15 | ||
| Main Level | Dining Room | 8.5 x 15 | ||
| Main Level | Living Room | 13.2 x 14.2 | ||
| Main Level | Kitchen | 9 x 15 |
Contact Us
Contact us for more information









