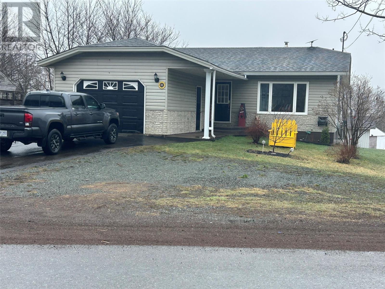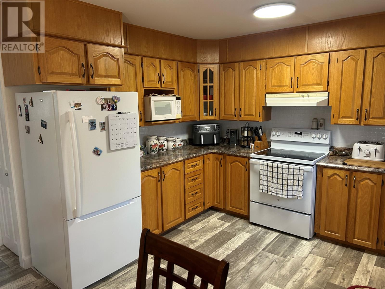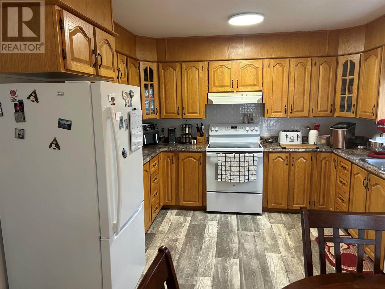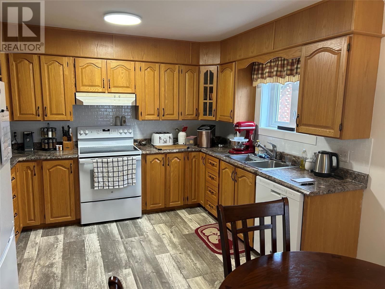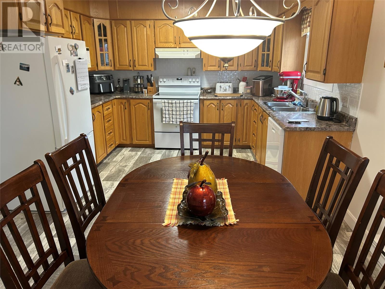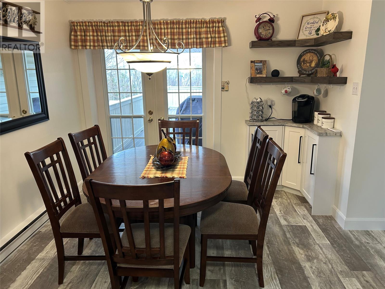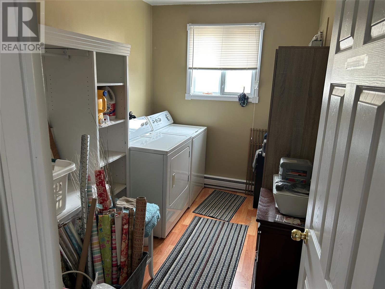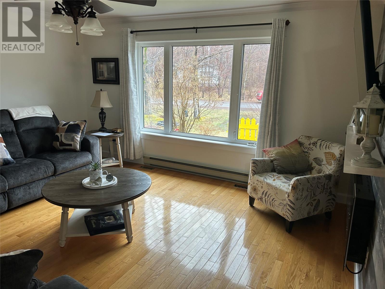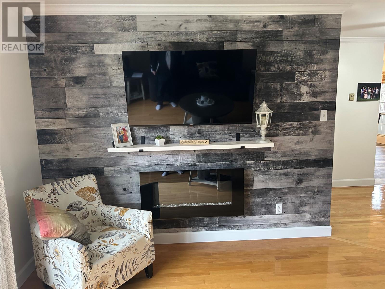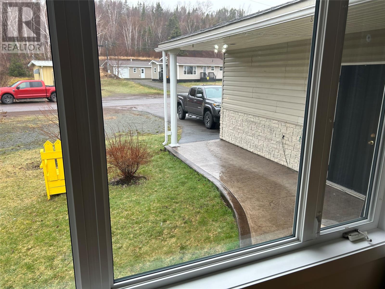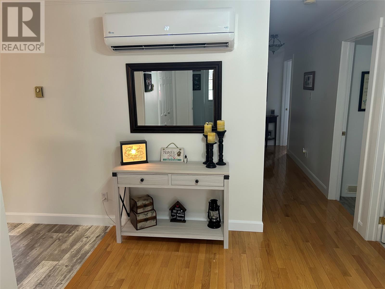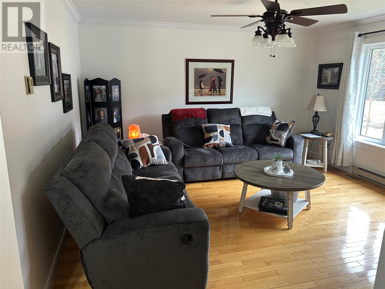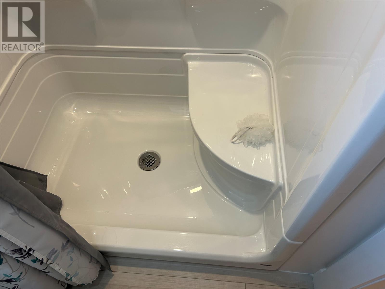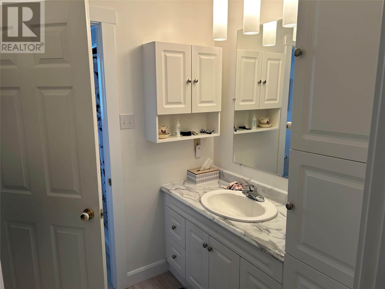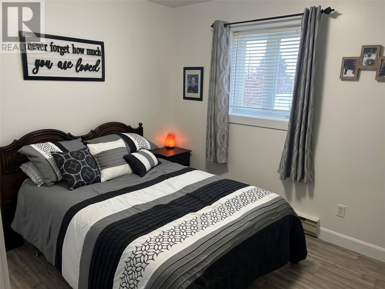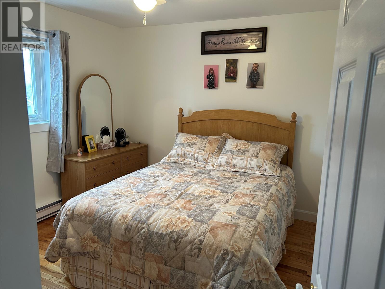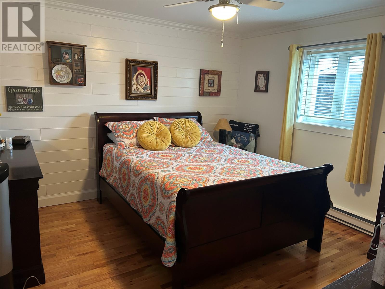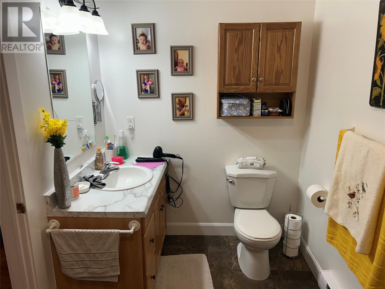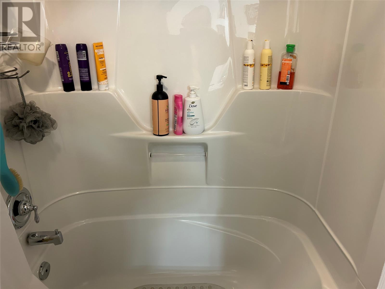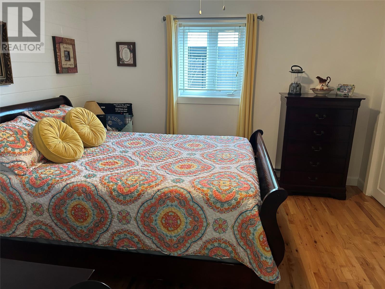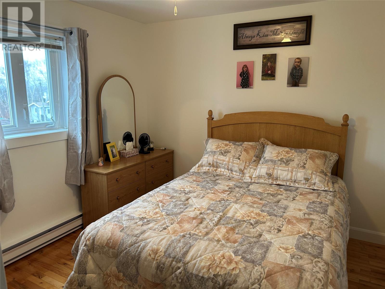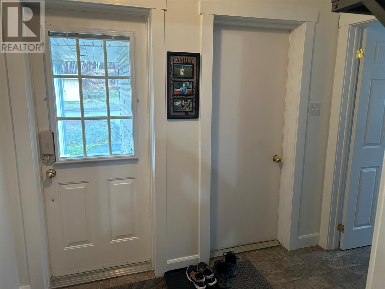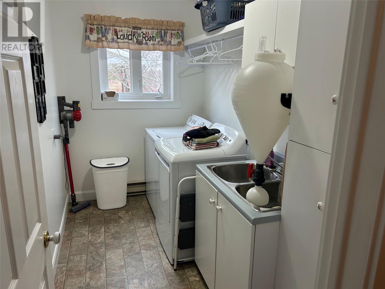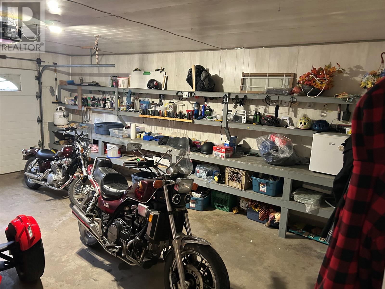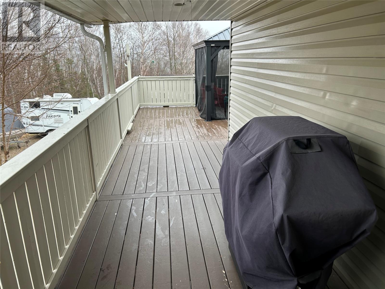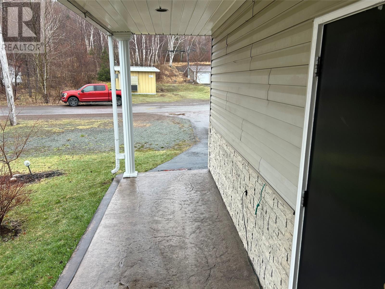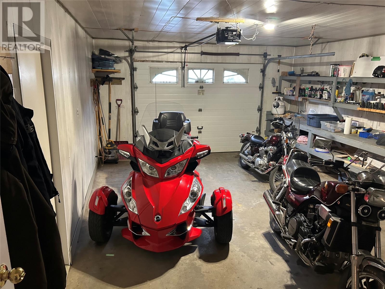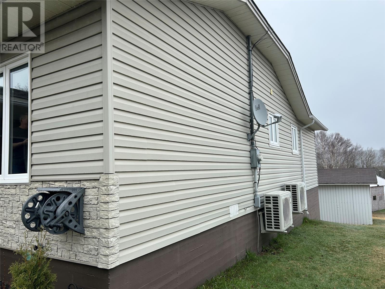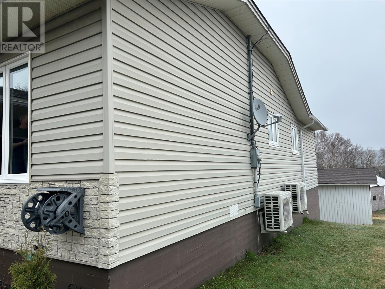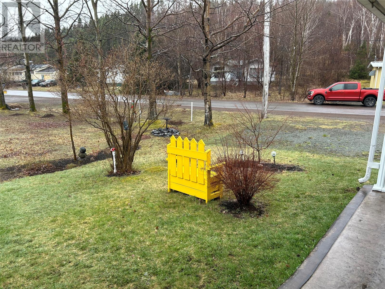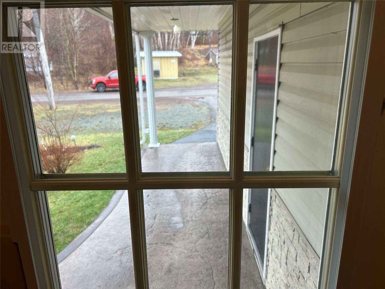81 Main Road Browns Arm, Newfoundland & Labrador A0G 3A0
$339,000
Hot New Listing. Welcome to 81 Main Road, Browns Arm. Your beautiful spacious home offers comfort, style, and practicality all in one stunning package. Boasting an open concept kitchen and dining area. It's perfect for entertaining or enjoying family meals. The cozy living room features beautiful hardwood floors and an electric fireplace, creating a warm and inviting atmosphere. You will have the convenience of the main floor laundry along with three generously sized bedrooms and two full bathrooms on the main floor. Large master bedroom with hardwood flooring. This lovely home has a lot of hardwood flooring. Good size foyer. Heating is electric, wood stove and 2 mini splits. Craft room/computer room downstairs. Large veranda partly covered. Large attached garage approx. 350 ft2. Stamped concrete walkway. Paved driveway and much much more. If you are looking for a beautiful home in a small Nfld town check this one out. Town tax is $475 per year. MLS $339,000 (id:55727)
Property Details
| MLS® Number | 1284510 |
| Property Type | Single Family |
| Amenities Near By | Highway, Recreation, Shopping |
| Equipment Type | None |
| Rental Equipment Type | None |
| Storage Type | Storage Shed |
Building
| Bathroom Total | 3 |
| Bedrooms Above Ground | 3 |
| Bedrooms Total | 3 |
| Appliances | Dishwasher, Refrigerator, Microwave, See Remarks, Stove, Washer, Dryer |
| Architectural Style | Bungalow |
| Constructed Date | 1992 |
| Construction Style Attachment | Detached |
| Exterior Finish | Vinyl Siding |
| Fireplace Fuel | Wood |
| Fireplace Present | Yes |
| Fireplace Type | Woodstove |
| Flooring Type | Hardwood, Mixed Flooring |
| Heating Fuel | Electric, Wood |
| Heating Type | Mini-split |
| Stories Total | 1 |
| Size Interior | 3,100 Ft2 |
| Type | House |
| Utility Water | Drilled Well |
Parking
| Attached Garage |
Land
| Access Type | Year-round Access |
| Acreage | No |
| Land Amenities | Highway, Recreation, Shopping |
| Sewer | Septic Tank |
| Size Irregular | 60x148 |
| Size Total Text | 60x148|under 1/2 Acre |
| Zoning Description | Res. |
Rooms
| Level | Type | Length | Width | Dimensions |
|---|---|---|---|---|
| Basement | Bath (# Pieces 1-6) | 5 X 6 | ||
| Basement | Recreation Room | 9 X 8 | ||
| Main Level | Laundry Room | 5 X 9 | ||
| Main Level | Foyer | 5 X 6 | ||
| Main Level | Foyer | 21.4 X 3.4 | ||
| Main Level | Ensuite | 12.2 X 5.7 | ||
| Main Level | Primary Bedroom | 12.2 X 11 | ||
| Main Level | Bedroom | 11.6 X 10.3 | ||
| Main Level | Bedroom | 11.6 X 11 | ||
| Main Level | Bath (# Pieces 1-6) | 11.2 X 6 | ||
| Main Level | Foyer | 5.1 X 5.6 | ||
| Main Level | Living Room | 15 X 14.1 | ||
| Main Level | Foyer | 5.1 X 2.6 | ||
| Main Level | Dining Room | 11.5 X 10 | ||
| Main Level | Kitchen | 11.5 X 9.1 |
Contact Us
Contact us for more information

