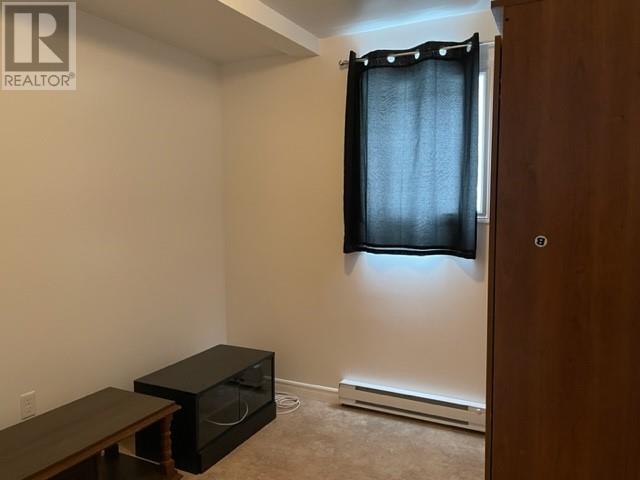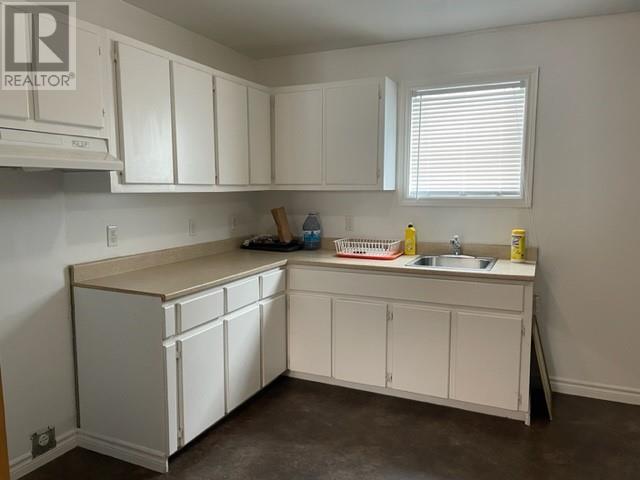81 Brook Street Stephenville Crossing, Newfoundland & Labrador A0N 2C0
$199,000
This property has two apartments in one building for sale There are 7 Bedrooms, 3 Full Bathrooms, 2 Kitchens, 2 Dining rooms, 2 Living rooms and 2 Landry rooms, one upstairs and one downstairs. There is a storage room, small rec room and one room in the basement which can be used as an office or storage etc. There are no appliances with this home, except one built-in Microwave. This would be a great place for students or workers on short term bases, or if you wanted to live in one unit and rent the others out or use it as a Bed & Breakfast. The possibilities are endless. Call today for your personal tour and start earning from your investment. (id:55727)
Property Details
| MLS® Number | 1285418 |
| Property Type | Single Family |
| Amenities Near By | Recreation, Shopping |
| Equipment Type | None |
| Rental Equipment Type | None |
Building
| Bathroom Total | 3 |
| Bedrooms Above Ground | 7 |
| Bedrooms Total | 7 |
| Appliances | Microwave |
| Architectural Style | Bungalow |
| Constructed Date | 1960 |
| Construction Style Attachment | Detached |
| Exterior Finish | Vinyl Siding |
| Flooring Type | Laminate, Other |
| Foundation Type | Concrete |
| Heating Fuel | Electric |
| Heating Type | Baseboard Heaters |
| Stories Total | 1 |
| Size Interior | 2,930 Ft2 |
| Type | Two Apartment House |
| Utility Water | Municipal Water |
Land
| Access Type | Year-round Access |
| Acreage | No |
| Land Amenities | Recreation, Shopping |
| Landscape Features | Partially Landscaped |
| Sewer | Municipal Sewage System |
| Size Irregular | 100 X 135 |
| Size Total Text | 100 X 135|.5 - 9.99 Acres |
| Zoning Description | Res. |
Rooms
| Level | Type | Length | Width | Dimensions |
|---|---|---|---|---|
| Basement | Other | 10 x 12 | ||
| Basement | Laundry Room | 7.40 x 5.74 | ||
| Basement | Recreation Room | 11.33 x 17.53 | ||
| Basement | Storage | 7.32 x 13.99 | ||
| Main Level | Bedroom | 10.56 x 13.32 | ||
| Main Level | Living Room | 13.32 x 15.40 | ||
| Main Level | Not Known | 11.64 x 27.09 | ||
| Main Level | Bath (# Pieces 1-6) | 3 Piece | ||
| Main Level | Bedroom | 8.72 x 11.27 | ||
| Main Level | Bedroom | 9.83 x 12.08 | ||
| Main Level | Bedroom | 8.65 x 9.82 | ||
| Main Level | Bath (# Pieces 1-6) | 3 Piece | ||
| Main Level | Porch | 4.90 x 10.02 | ||
| Main Level | Bedroom | 10.44 x 8.69 | ||
| Main Level | Bedroom | 8.68 x 9.12 | ||
| Main Level | Bath (# Pieces 1-6) | 3 Piece | ||
| Main Level | Bedroom | 8.66 x 9.63 | ||
| Main Level | Living Room | 11.26 x 17.75 | ||
| Main Level | Dining Room | 10.82 x 12.78 | ||
| Main Level | Kitchen | 7.03 x 9.87 |
Contact Us
Contact us for more information










































