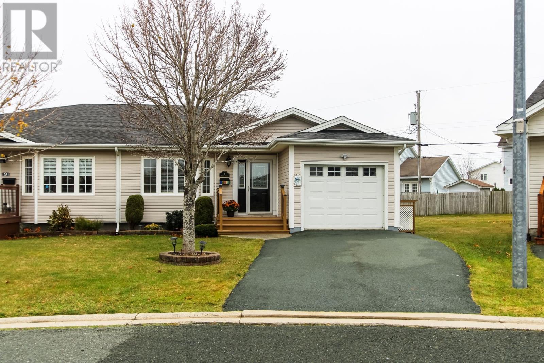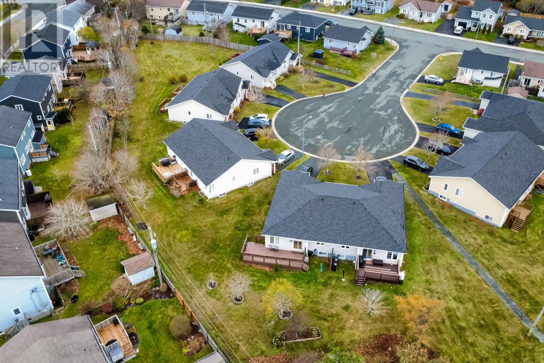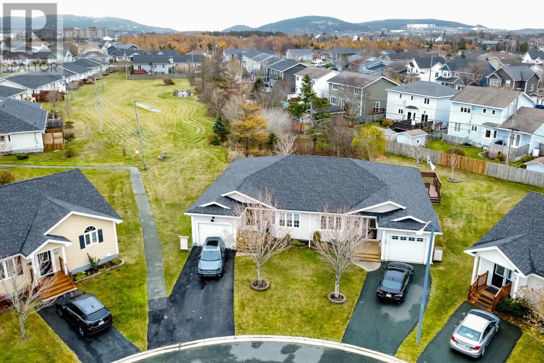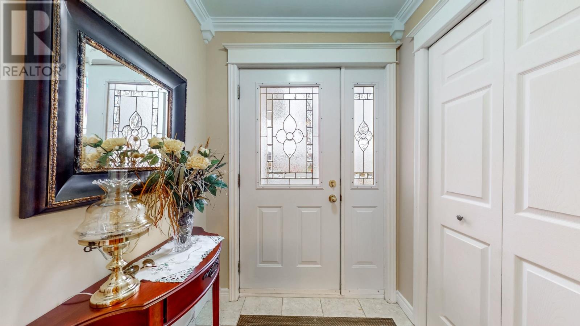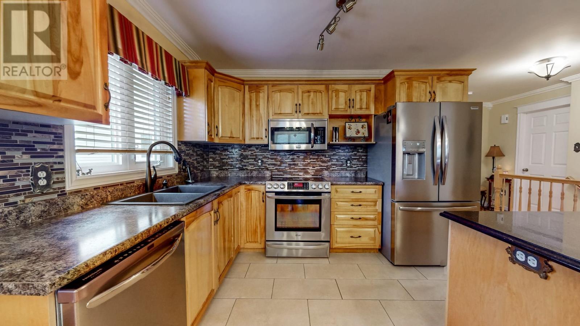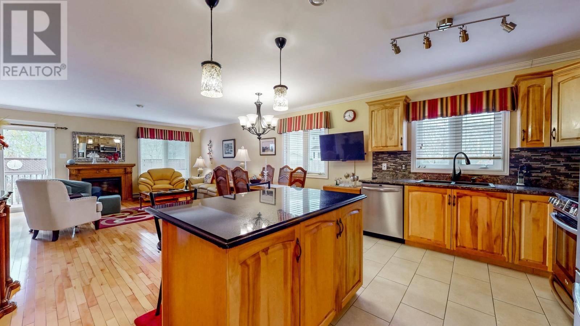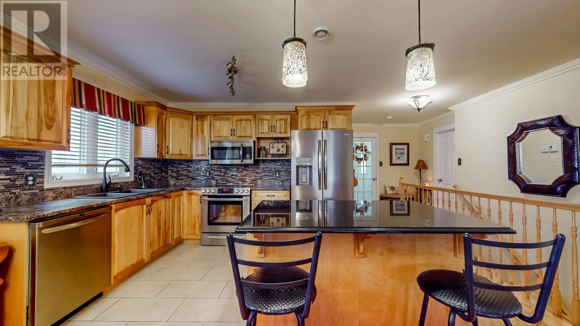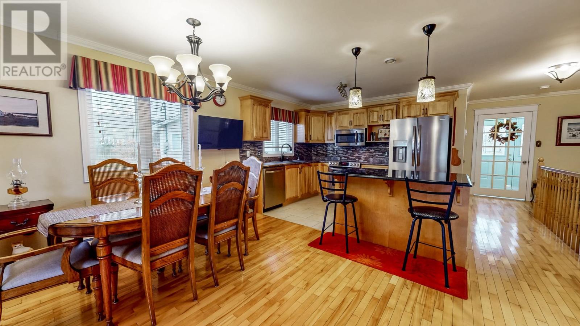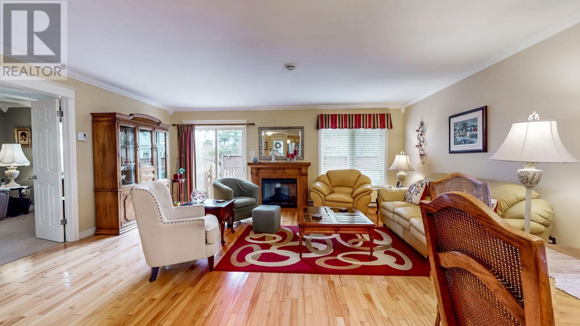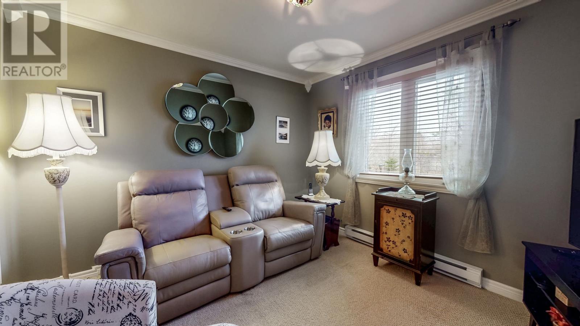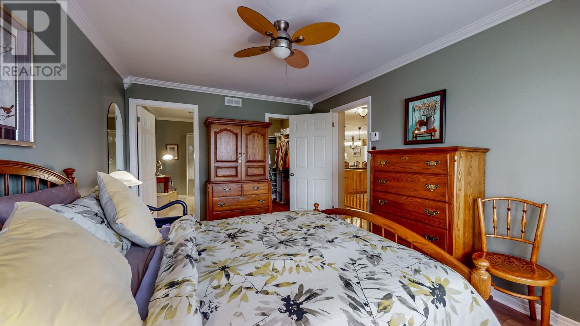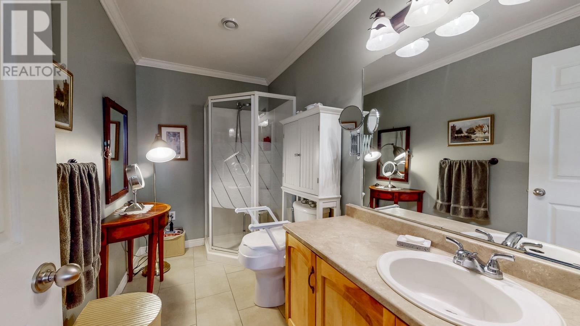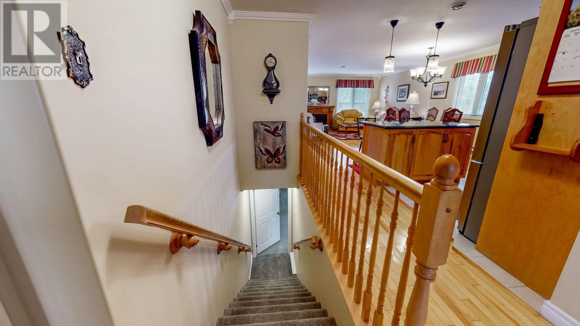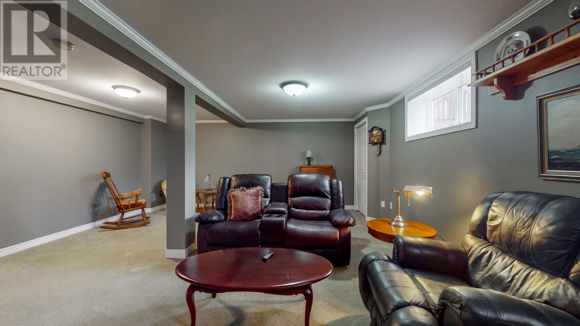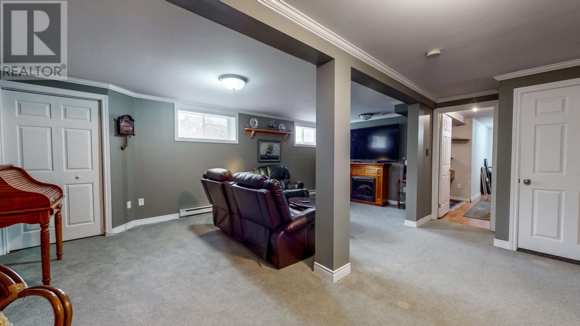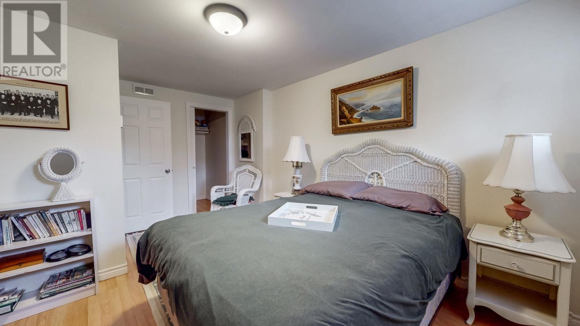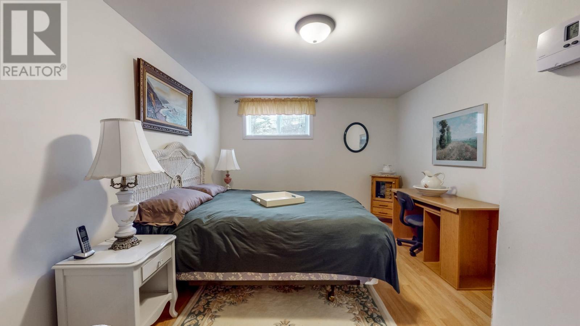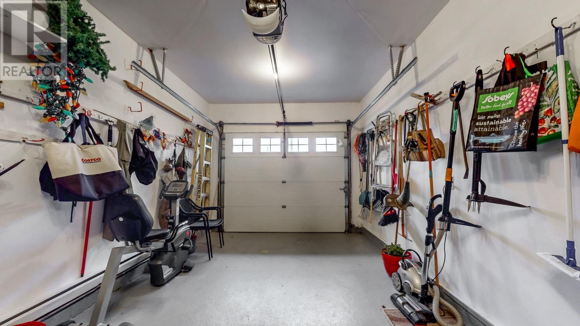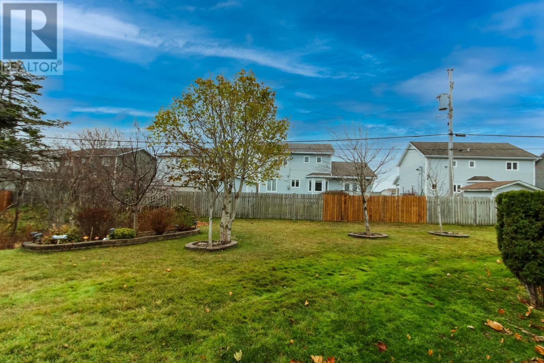8 Tyrone Place St. John's, Newfoundland & Labrador A1A 6A1
$450,000Maintenance,
$375 Monthly
Maintenance,
$375 MonthlyThis beautiful home is situated in a terrific East End neighborhood. It is a meticulously maintained bungalow style condo with an attached garage. It is located on a quiet cul-de-sac with easy access to shopping, recreation facilities, walking trails and a host of other amenities. This open concept home features a working kitchen with stainless steel appliances, a living/dining room combination with hardwood floors and a den or third bedroom. Also on this level is the master bedroom with a walk-in closet and an ensuite and the main bath and laundry facilities. There is a large rec. room on the lower level and, in addition, a second bedroom and bathroom. This setup is ideal for visits from family and friends. There is also plenty of storage which can be hard to find in many condos. A convenient attached garage, huge patio deck and lovely rear garden are other excellent features of this home. The condo fee covers lawn care, snow removal, paving and exterior maintenance [ including siding, windows, doors and roof] Also excellent heat bills. This all lends to very comfortable stress free living. (id:55727)
Property Details
| MLS® Number | 1292568 |
| Property Type | Single Family |
| Amenities Near By | Shopping |
| Structure | Sundeck |
Building
| Bathroom Total | 3 |
| Bedrooms Above Ground | 1 |
| Bedrooms Below Ground | 1 |
| Bedrooms Total | 2 |
| Appliances | Dishwasher, Refrigerator, Stove, Washer, Dryer |
| Constructed Date | 2005 |
| Construction Style Attachment | Semi-detached |
| Exterior Finish | Vinyl Siding |
| Fixture | Drapes/window Coverings |
| Flooring Type | Hardwood |
| Foundation Type | Concrete |
| Half Bath Total | 1 |
| Heating Fuel | Electric |
| Heating Type | Baseboard Heaters |
| Size Interior | 2,177 Ft2 |
| Utility Water | Municipal Water |
Parking
| Attached Garage |
Land
| Acreage | No |
| Land Amenities | Shopping |
| Landscape Features | Landscaped |
| Sewer | Municipal Sewage System |
| Size Irregular | 8000 Sq. Ft |
| Size Total Text | 8000 Sq. Ft|7,251 - 10,889 Sqft |
| Zoning Description | Residential |
Rooms
| Level | Type | Length | Width | Dimensions |
|---|---|---|---|---|
| Lower Level | Bath (# Pieces 1-6) | 7.2 x 7 | ||
| Lower Level | Utility Room | 20.5 x 17.10 | ||
| Lower Level | Storage | 6.3 x 10.3 | ||
| Lower Level | Bedroom | 15.2 x 11.10 | ||
| Lower Level | Recreation Room | 21.9 x 16.10 | ||
| Main Level | Not Known | 19.11 x 10.11 | ||
| Main Level | Bath (# Pieces 1-6) | 7.11 x 5.5 | ||
| Main Level | Ensuite | 10.8 x 5.8 | ||
| Main Level | Primary Bedroom | 14.4 x 10.9 | ||
| Main Level | Den | 10.8 x 11.4 | ||
| Main Level | Eat In Kitchen | 11.6 x 16.1 | ||
| Main Level | Living Room | 14.6 x 19.1 |
Contact Us
Contact us for more information

