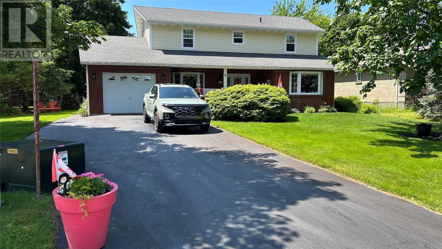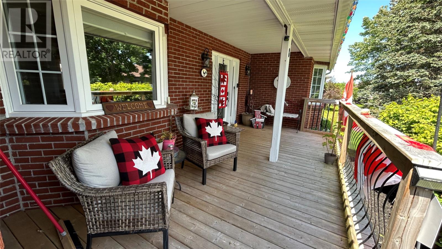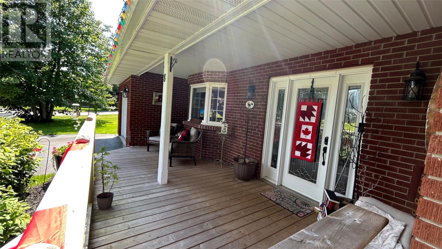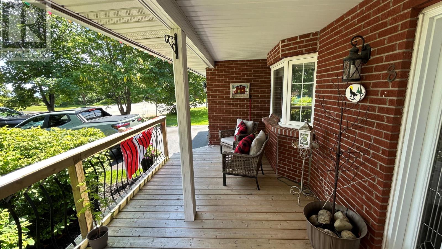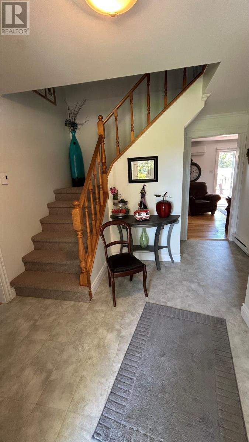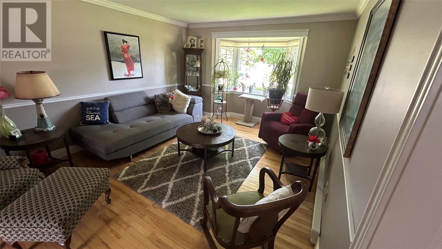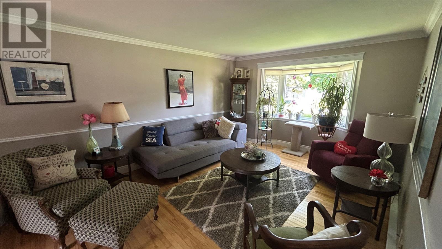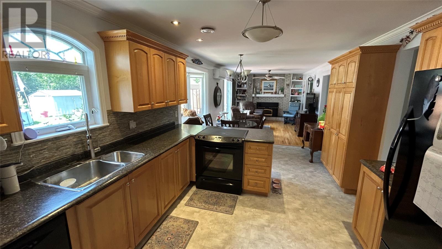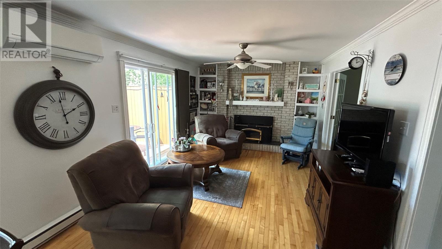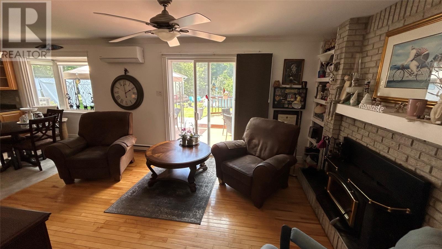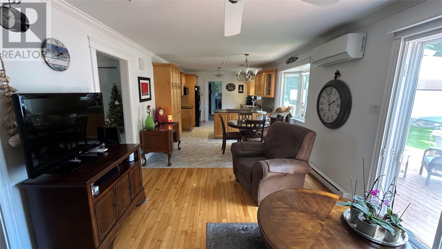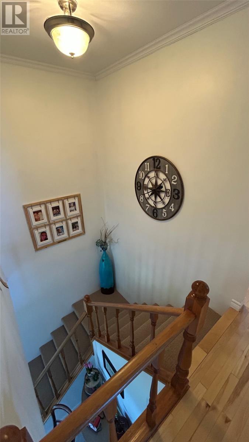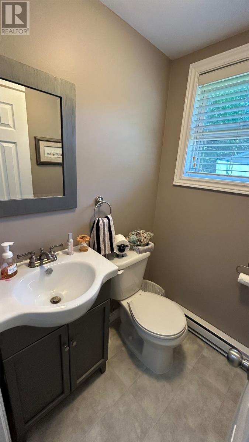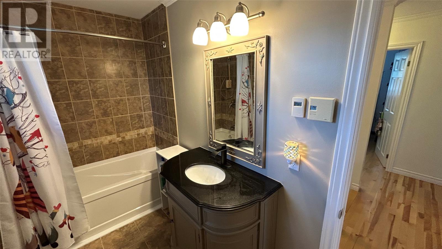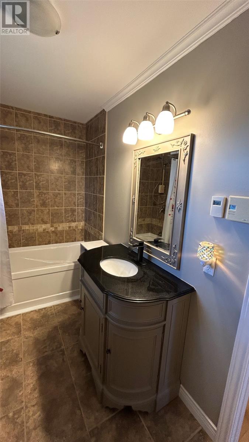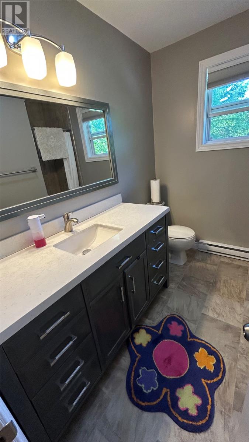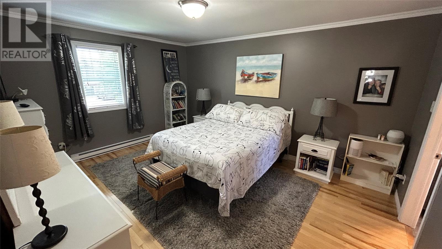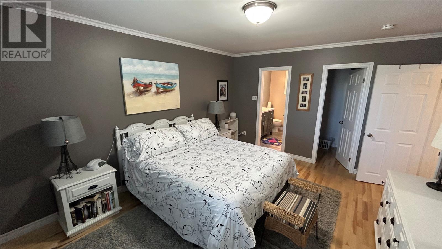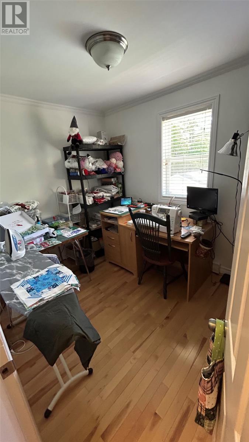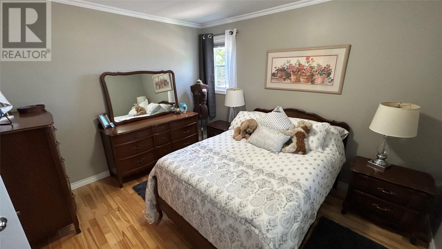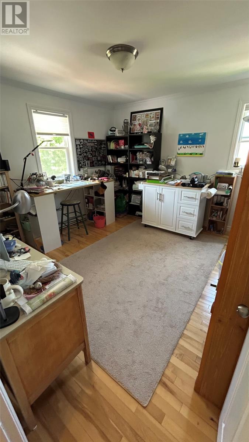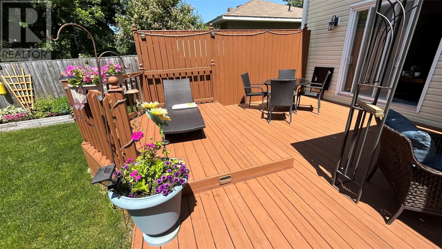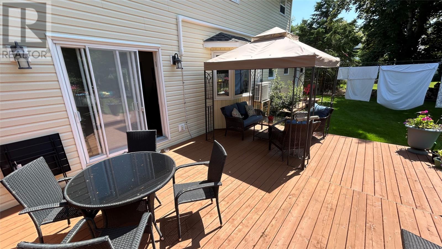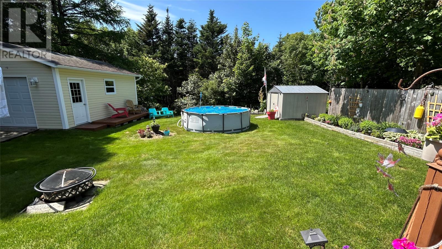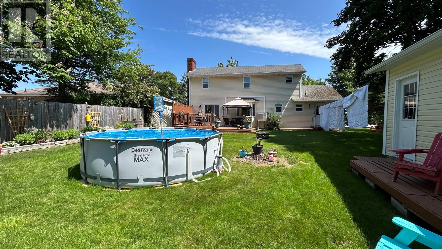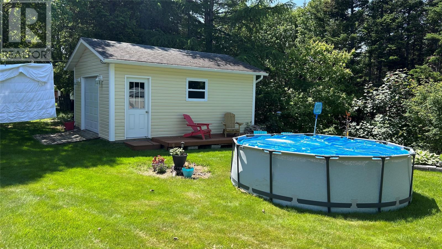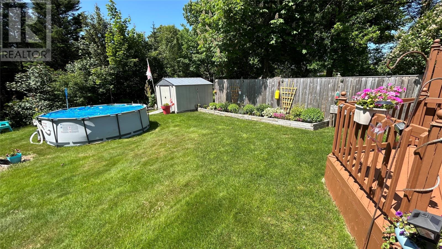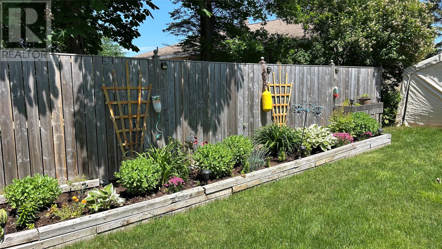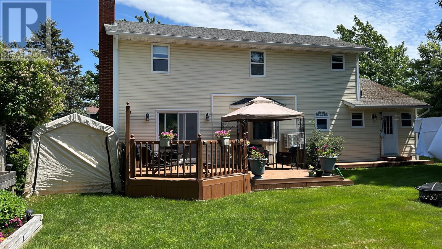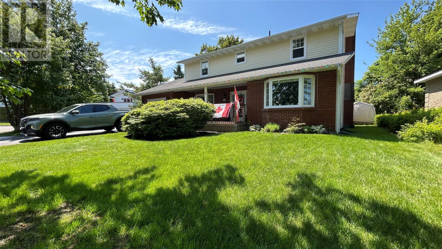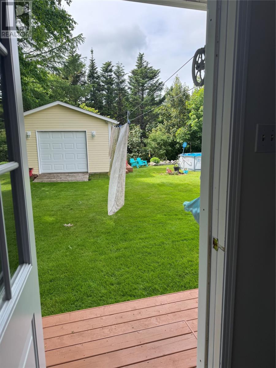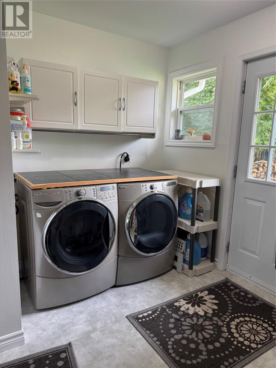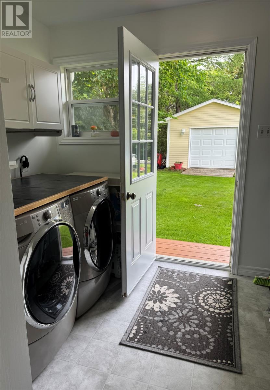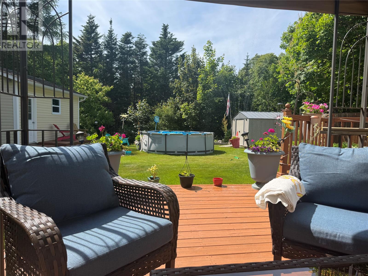4 Bedroom
3 Bathroom
2,028 ft2
2 Level
Heat Pump
Acreage
Landscaped
$429,000
Immaculate 4-Bedroom Home in Quiet Cul-de-Sac – Prime Central Location Tucked away on a spacious lot in a peaceful cul-de-sac, this meticulously maintained two-story, 4-bedroom, 2.5-bath home offers the perfect blend of comfort, style, and convenience. Centrally located, this home is ideal for families seeking space, functionality, and privacy—all in one package. Step inside to a welcoming foyer that sets the tone for the thoughtful layout. To the right, you'll find a formal living room with elegant double French doors, and to the left, a dedicated formal dining room—ideal for hosting and entertaining. Straight ahead, the home opens into a bright and spacious family room featuring a cozy wood-burning fireplace and direct access to the large back deck, perfect for indoor-outdoor living. The open-concept kitchen and breakfast nook are a chef’s dream, showcasing beautiful cabinetry, a stylish stone backsplash, and abundant cabinet and counter space. Just off the kitchen is a practical back porch area that includes a half bath, laundry room, and direct access to the attached garage. Upstairs, the generous primary suite boasts a walk-in closet and a private ensuite bath. Three additional well-sized bedrooms and a full 3-piece bathroom complete the upper level. Outside, enjoy the peace and privacy of a beautifully treed backyard from the expansive back deck—ideal for relaxing or entertaining. The property also features a large, paved 3-car driveway and the comfort of a heat pump for year-round efficiency. This home is the perfect combination of timeless design, smart layout, and premium location. Don’t miss the opportunity to make it yours! (id:55727)
Property Details
|
MLS® Number
|
1287201 |
|
Property Type
|
Single Family |
|
Amenities Near By
|
Recreation |
|
Equipment Type
|
None |
|
Rental Equipment Type
|
None |
Building
|
Bathroom Total
|
3 |
|
Bedrooms Above Ground
|
4 |
|
Bedrooms Total
|
4 |
|
Appliances
|
Dishwasher, Refrigerator, Microwave, Stove |
|
Architectural Style
|
2 Level |
|
Constructed Date
|
1989 |
|
Construction Style Attachment
|
Detached |
|
Exterior Finish
|
Brick, Vinyl Siding |
|
Flooring Type
|
Hardwood, Other |
|
Foundation Type
|
Concrete |
|
Half Bath Total
|
1 |
|
Heating Fuel
|
Electric, Wood |
|
Heating Type
|
Heat Pump |
|
Stories Total
|
2 |
|
Size Interior
|
2,028 Ft2 |
|
Type
|
House |
|
Utility Water
|
Municipal Water |
Parking
|
Attached Garage
|
|
|
Detached Garage
|
|
Land
|
Access Type
|
Year-round Access |
|
Acreage
|
Yes |
|
Land Amenities
|
Recreation |
|
Landscape Features
|
Landscaped |
|
Sewer
|
Municipal Sewage System |
|
Size Irregular
|
13627 |
|
Size Total
|
13627.0000|.5 - 9.99 Acres |
|
Size Total Text
|
13627.0000|.5 - 9.99 Acres |
|
Zoning Description
|
Res |
Rooms
| Level |
Type |
Length |
Width |
Dimensions |
|
Second Level |
Ensuite |
|
|
8.00 x 5.00 |
|
Second Level |
Bath (# Pieces 1-6) |
|
|
11.00 x 5.50 |
|
Second Level |
Bedroom |
|
|
9.10 x 8.00 |
|
Second Level |
Bedroom |
|
|
11.10 x 10.00 |
|
Second Level |
Bedroom |
|
|
12.00 x 11.30 |
|
Second Level |
Primary Bedroom |
|
|
15.20 x 12.00 |
|
Main Level |
Utility Room |
|
|
3.00 x 3.00 |
|
Main Level |
Laundry Room |
|
|
10.50 x 8.60 |
|
Main Level |
Dining Nook |
|
|
12.60 x 6.90 |
|
Main Level |
Dining Room |
|
|
11.90 x 10.00 |
|
Main Level |
Living Room |
|
|
18.40 x 12.10 |
|
Main Level |
Bath (# Pieces 1-6) |
|
|
4.60 x 3. |
|
Main Level |
Kitchen |
|
|
11.30 x 11.00 |
|
Main Level |
Family Room/fireplace |
|
|
16.00 x 11.30 |
|
Main Level |
Foyer |
|
|
8.80 x 8.70 |

