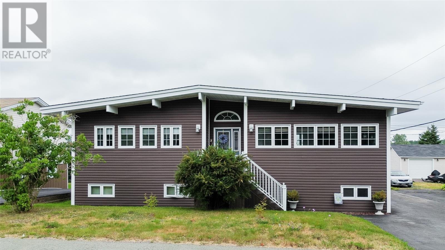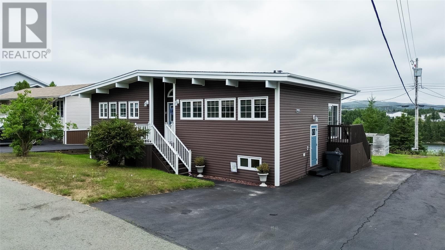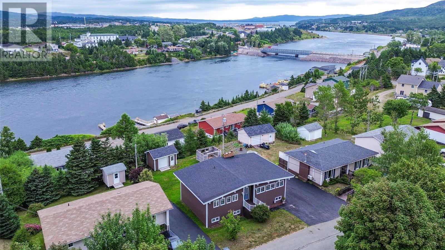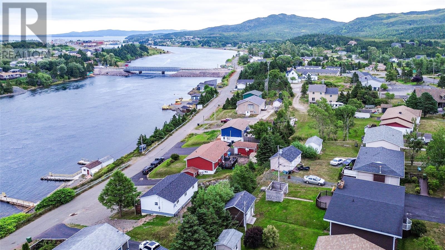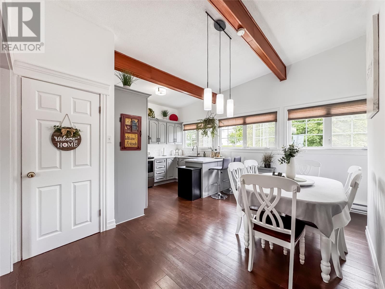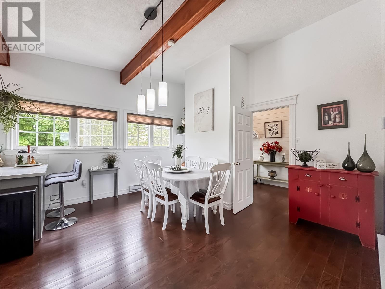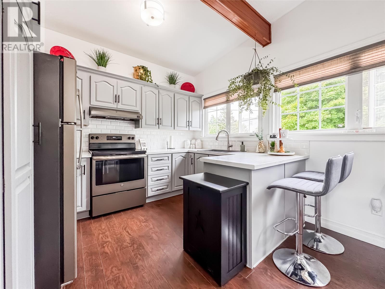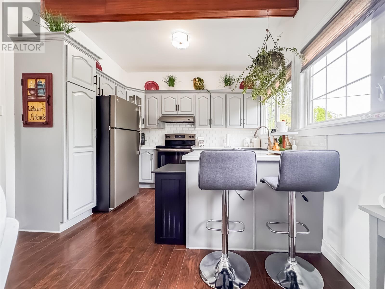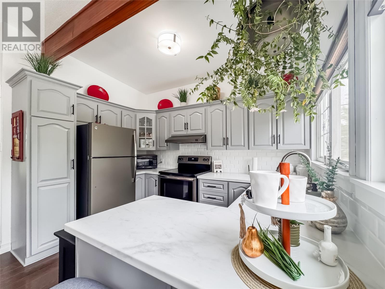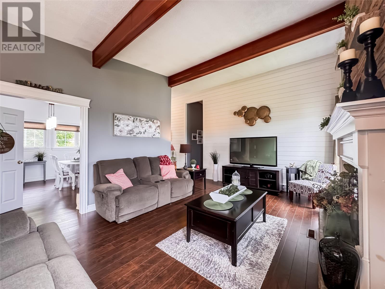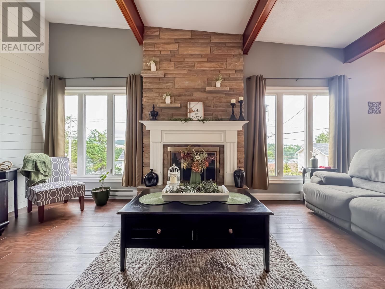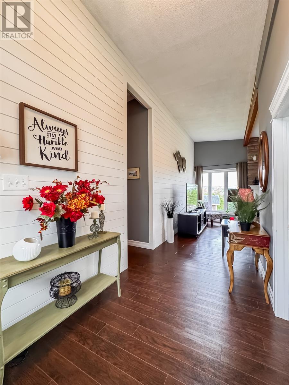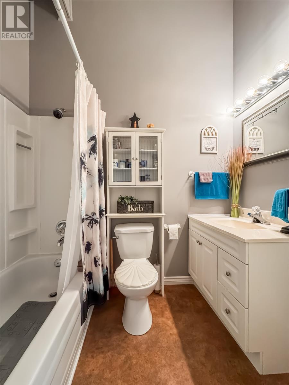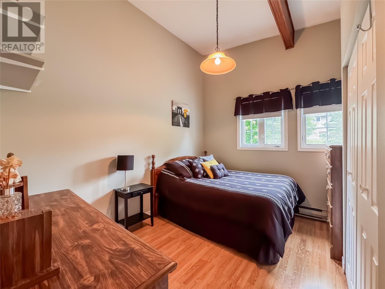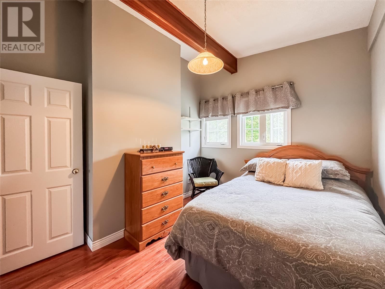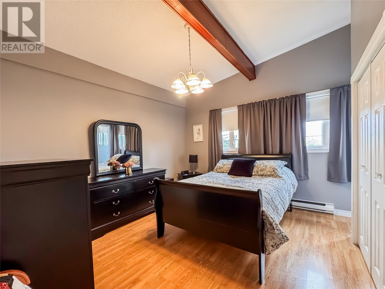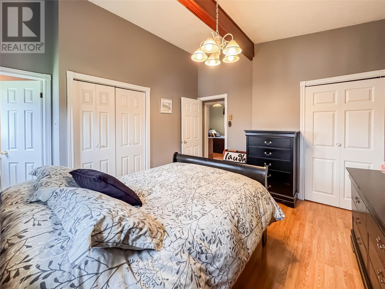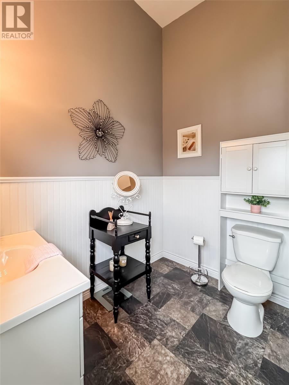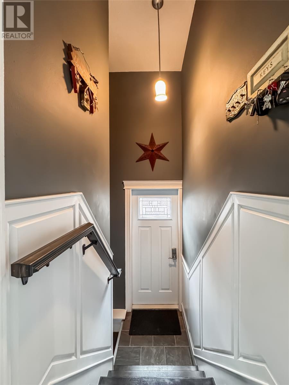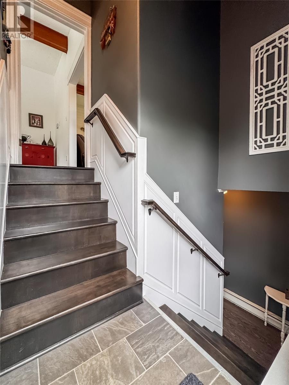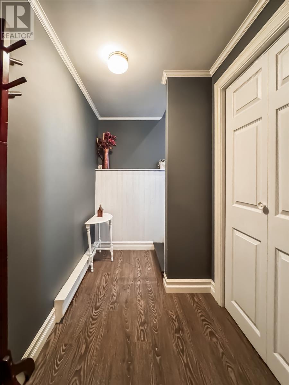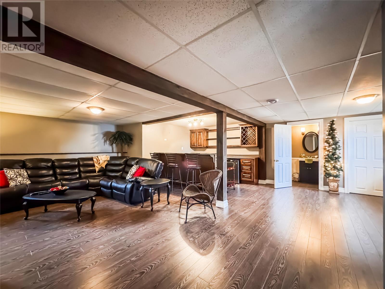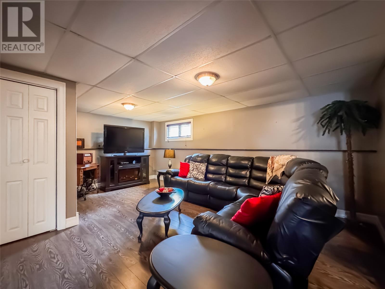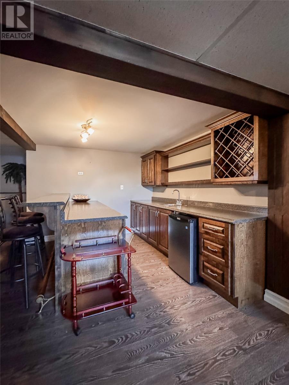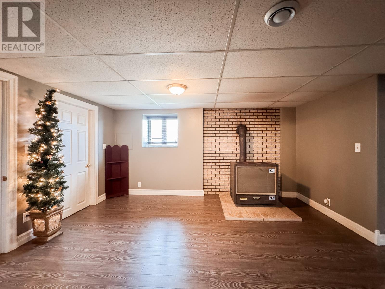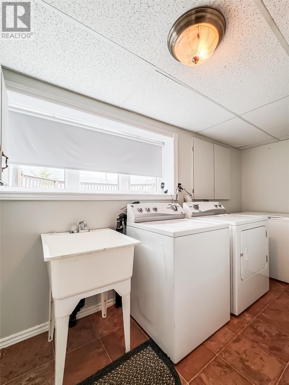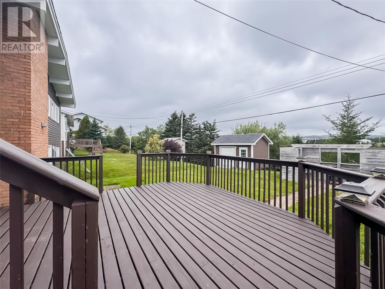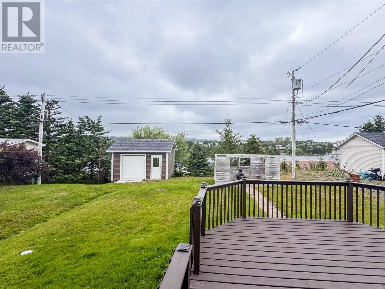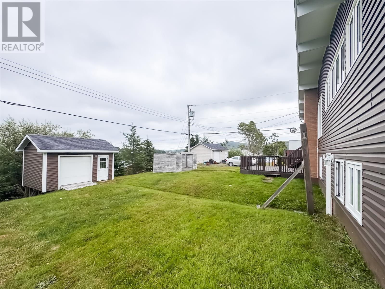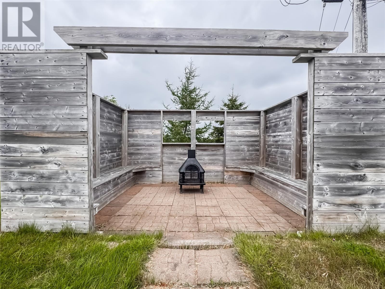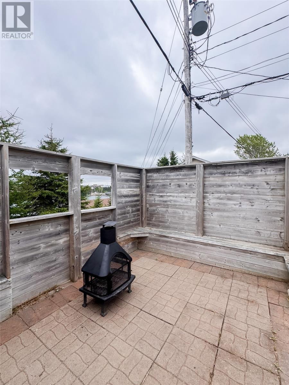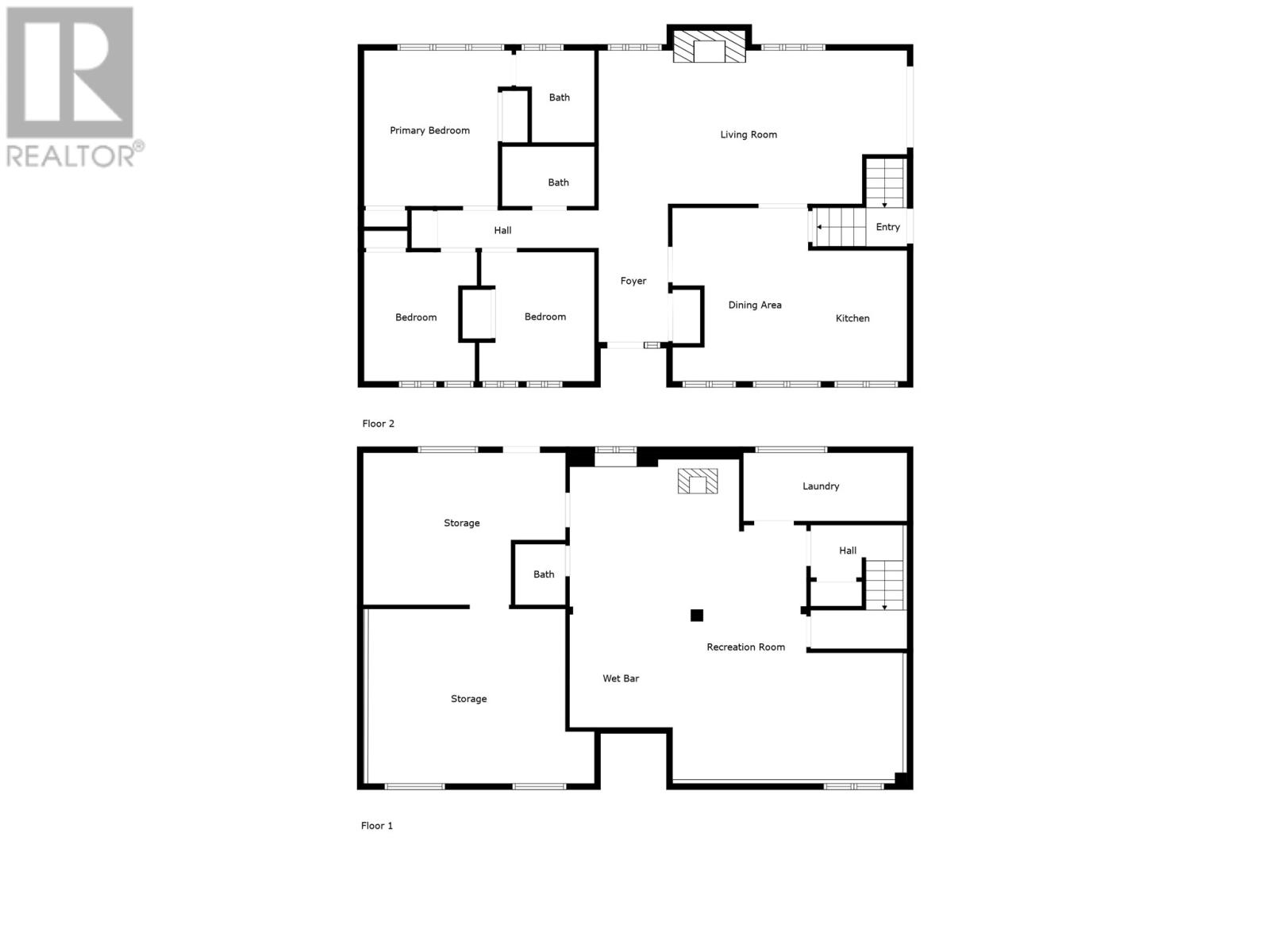3 Bedroom
3 Bathroom
2,595 ft2
Bungalow
Air Exchanger
Baseboard Heaters
Landscaped
$284,900
Welcome to this beautiful, character-filled home on Cheekes Road — just one minute from all the amenities of Marystown. From the moment you arrive, pride of ownership is evident. Step inside through the side porch, where you’ll be greeted by board and batten details that add both charm and warmth. From here, head up to the main floor — the heart of the home — where bright, open spaces and tasteful design await. The open-concept kitchen and dining area is full of natural light, thanks to large windows. A two-person peninsula island offers a perfect spot for casual meals, while stainless steel appliances and high ceilings with exposed wooden beams bring a modern rustic feel. Just off the kitchen, the inviting living room offers access to the back deck through a sliding glass door, where you’ll enjoy views of the ocean. A striking rock fireplace serves as a stunning visual centerpiece, adding character and a cozy ambiance. Shiplap accent walls in both the living room and front foyer further enhance the charm and style of the home. Down the hall, you’ll find three comfortable bedrooms and a full main bathroom. The primary suite features two closets and a private two-piece ensuite for added convenience. Downstairs, the partially finished basement offers excellent extra living space. A large rec room and a custom bar area — complete with cabinetry and a mini fridge — make this level perfect for entertaining. There’s also a two-piece bathroom and a generously sized laundry room. The remaining ~500 sq ft of the basement is unfinished and currently used for storage, but offers great potential to be transformed into a home gym, office, or hobby room. This area also has a walkout to the backyard, where you’ll find a 12x16 storage shed and a cozy firepit area — perfect for evenings outdoors. This home is full of charm, functionality, and thoughtful details, all nestled in an ideal location. Book your private showing today and experience it for yourself. (id:55727)
Property Details
|
MLS® Number
|
1289265 |
|
Property Type
|
Single Family |
|
Amenities Near By
|
Recreation |
|
Equipment Type
|
None |
|
Rental Equipment Type
|
None |
|
Storage Type
|
Storage Shed |
|
View Type
|
Ocean View, View |
Building
|
Bathroom Total
|
3 |
|
Bedrooms Above Ground
|
3 |
|
Bedrooms Total
|
3 |
|
Appliances
|
Refrigerator, Stove, Washer, Dryer |
|
Architectural Style
|
Bungalow |
|
Constructed Date
|
1975 |
|
Construction Style Attachment
|
Detached |
|
Cooling Type
|
Air Exchanger |
|
Exterior Finish
|
Vinyl Siding |
|
Fixture
|
Drapes/window Coverings |
|
Flooring Type
|
Laminate, Other |
|
Foundation Type
|
Poured Concrete |
|
Half Bath Total
|
2 |
|
Heating Fuel
|
Electric |
|
Heating Type
|
Baseboard Heaters |
|
Stories Total
|
1 |
|
Size Interior
|
2,595 Ft2 |
|
Type
|
House |
|
Utility Water
|
Municipal Water |
Land
|
Acreage
|
No |
|
Land Amenities
|
Recreation |
|
Landscape Features
|
Landscaped |
|
Sewer
|
Septic Tank |
|
Size Irregular
|
.0129 Ha |
|
Size Total Text
|
.0129 Ha|under 1/2 Acre |
|
Zoning Description
|
Residential |
Rooms
| Level |
Type |
Length |
Width |
Dimensions |
|
Basement |
Storage |
|
|
18.9 x 14.6 |
|
Basement |
Storage |
|
|
16.9 x 12.7 |
|
Basement |
Other |
|
|
8.7 x 9.5 BAR |
|
Basement |
Recreation Room |
|
|
19.8 x 26.7 |
|
Basement |
Laundry Room |
|
|
13.7 x 5.8 |
|
Main Level |
Ensuite |
|
|
6.6 x 7.8 |
|
Main Level |
Primary Bedroom |
|
|
12.3 x 12.11 |
|
Main Level |
Bedroom |
|
|
9.5 x 10.9 |
|
Main Level |
Bedroom |
|
|
9.6 x 10.9 |
|
Main Level |
Bath (# Pieces 1-6) |
|
|
7.8 x 4.11 |
|
Main Level |
Foyer |
|
|
5.9 x 11.6 |
|
Main Level |
Living Room |
|
|
25.7 x 14.4 |
|
Main Level |
Dining Room |
|
|
11.3 x 14.4 |
|
Main Level |
Not Known |
|
|
8.2 x 10.10 |

