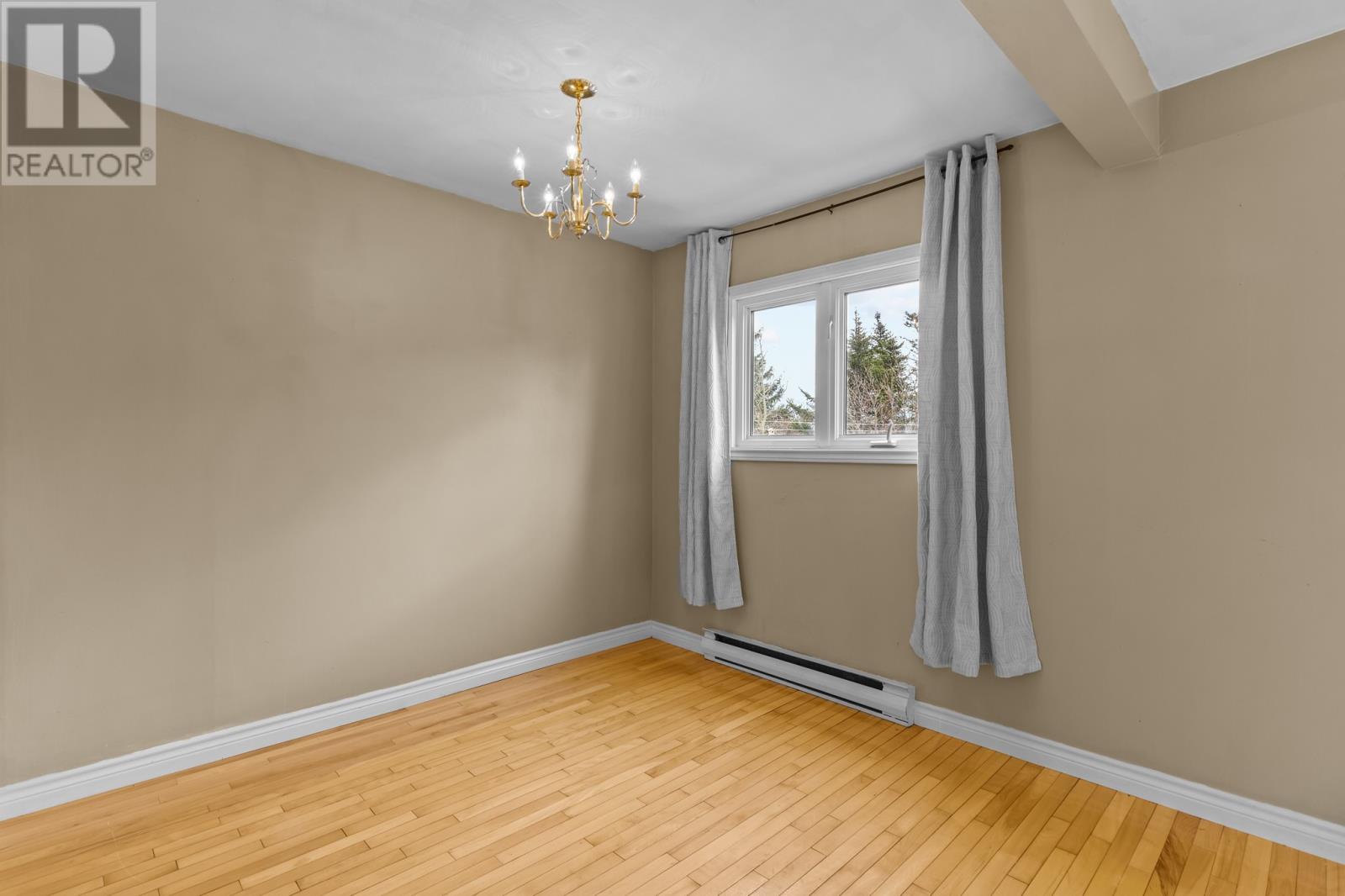8 Ash Place Mount Pearl, Newfoundland & Labrador A1N 2K7
$199,900
This two-storey attached home features an open-concept living and dining area on the main floor, ideal for family gatherings. The kitchen, located at the front of the house, has plenty of preparation, cooking space and ample storage. A convenient half-bath is also located on this level. Upstairs, there are three bedrooms, with the Primary suite offering plenty of space, and the other two perfect for children, guests, or a home office. A full bathroom with a bathtub/shower combo is shared by the bedrooms. The home offers comfortable living with a double wide driveway and private outdoor space, making it a great option for families or those seeking to purchase their first home. (id:55727)
Property Details
| MLS® Number | 1282475 |
| Property Type | Single Family |
Building
| Bathroom Total | 2 |
| Bedrooms Above Ground | 3 |
| Bedrooms Total | 3 |
| Appliances | Dishwasher, Refrigerator, Washer, Dryer |
| Constructed Date | 1976 |
| Construction Style Attachment | Attached |
| Exterior Finish | Vinyl Siding |
| Flooring Type | Hardwood, Other |
| Foundation Type | Concrete |
| Half Bath Total | 1 |
| Heating Fuel | Electric |
| Heating Type | Baseboard Heaters |
| Stories Total | 1 |
| Size Interior | 1,650 Ft2 |
| Type | House |
| Utility Water | Municipal Water |
Land
| Acreage | No |
| Sewer | Municipal Sewage System |
| Size Irregular | 201.0 Sq/m |
| Size Total Text | 201.0 Sq/m|0-4,050 Sqft |
| Zoning Description | Rhd |
Rooms
| Level | Type | Length | Width | Dimensions |
|---|---|---|---|---|
| Second Level | Bath (# Pieces 1-6) | 3pc | ||
| Second Level | Bedroom | 8x9 | ||
| Second Level | Bedroom | 14x8 | ||
| Second Level | Primary Bedroom | 12x11 | ||
| Basement | Recreation Room | 18.5x16.2 | ||
| Main Level | Dining Room | 8.8x9.2 | ||
| Main Level | Living Room | 14x10.5 | ||
| Main Level | Bath (# Pieces 1-6) | 2pc | ||
| Main Level | Kitchen | 17x8.2 |
Contact Us
Contact us for more information




























